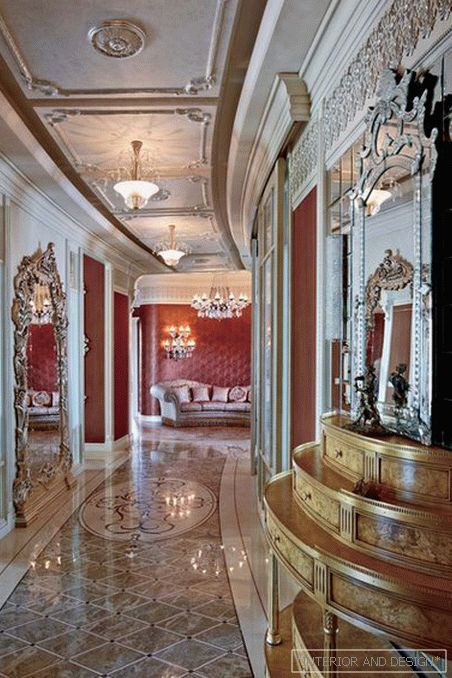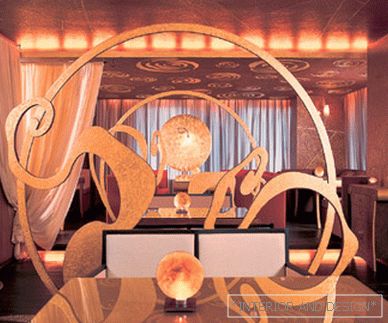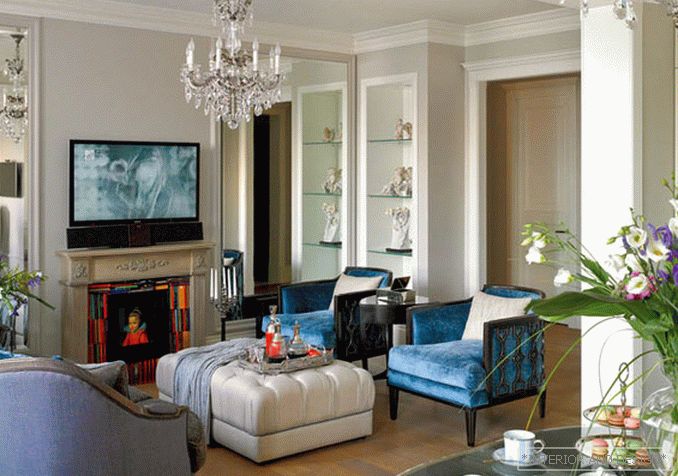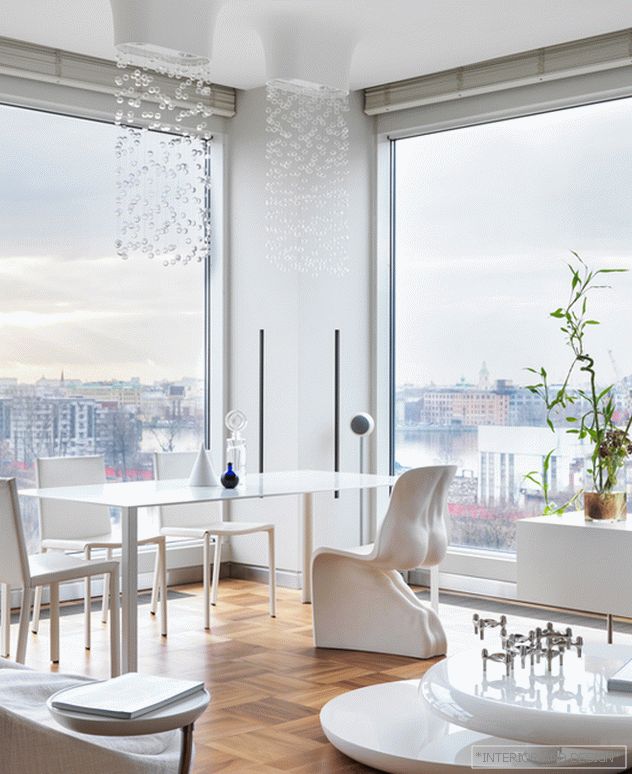
Pavel Volovov designed an apartment for a collector on Petrovsky Island. He created a bright interior with furniture of spectacular forms and bright art.
Related: Project Pavel Volov: at the height
The panorama of St. Petersburg, which opens from the windows, largely determined the image of the apartment: “I wanted to invite the city to the house so that it would become the main actor,” explains Pavel Volovov.
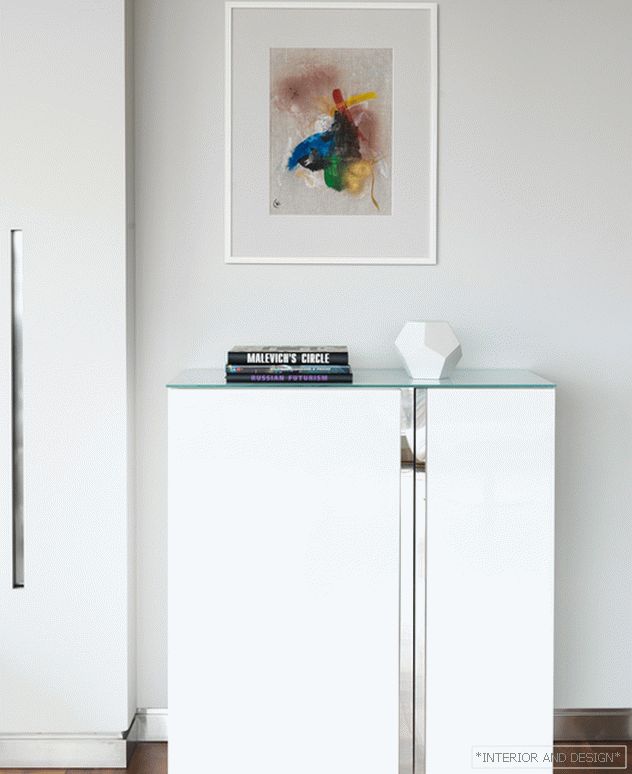 The designer visually lightened the bearing supports by integrating lamps. With their lines echoes accessories cabinets Cattelan Italia. A steel baseboard designed by Pavel Voloviy is mounted flush into the wall.
The designer visually lightened the bearing supports by integrating lamps. With their lines echoes accessories cabinets Cattelan Italia. A steel baseboard designed by Pavel Voloviy is mounted flush into the wall. First, the designer called his project Art but not only: the customer collects art and is passionate about design. But then another name came, "Plastic and Light." There are really a lot of interesting plastic forms, thin silhouettes, a lot of air and white color - its amount seems extreme for the Northern capital. White walls do not look office - there is a subtle warm hue in the paint. The neighborhood helps with the bright texture of American walnut on the floor and not at all office furniture.
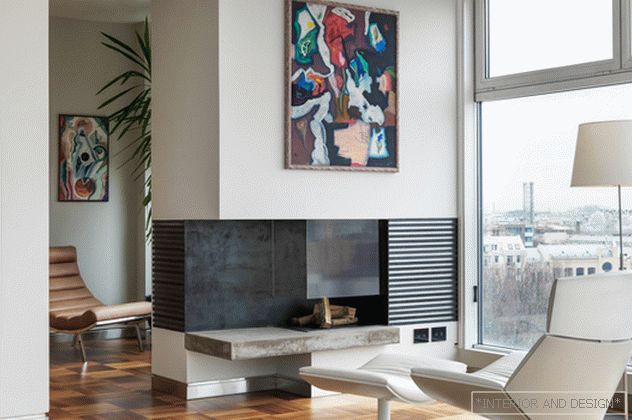 To organize a roundabout in the apartment, the wood burning fireplace had to be moved to the window. Adjacent to the living room office.
To organize a roundabout in the apartment, the wood burning fireplace had to be moved to the window. Adjacent to the living room office. 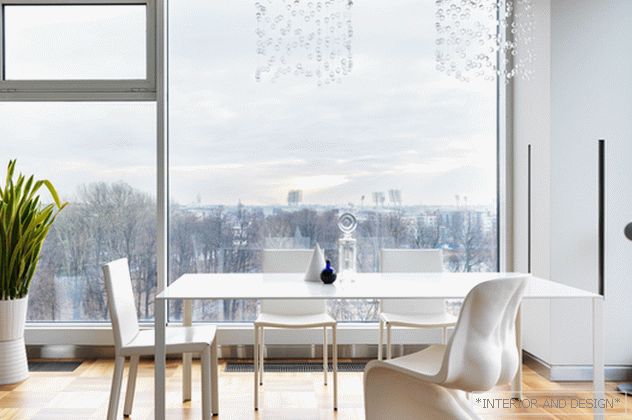 Panorama of the city - a full component of the interior. Ceiling lamps Flos Pavel Volovov added chains of glass balls.
Panorama of the city - a full component of the interior. Ceiling lamps Flos Pavel Volovov added chains of glass balls. 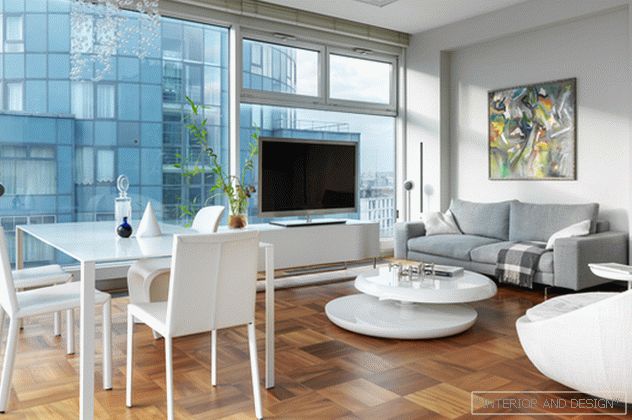 У стола, диз. Жан Нувель, Molteni&C, сиденье, диз. Фабио Новембре, Casamania, и стулья Airnova Design.
У стола, диз. Жан Нувель, Molteni&C, сиденье, диз. Фабио Новембре, Casamania, и стулья Airnova Design. 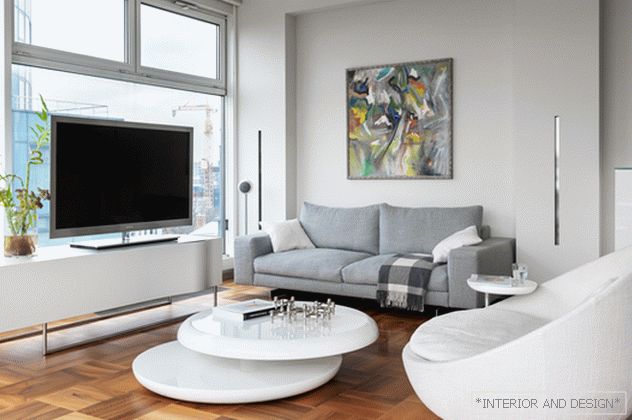
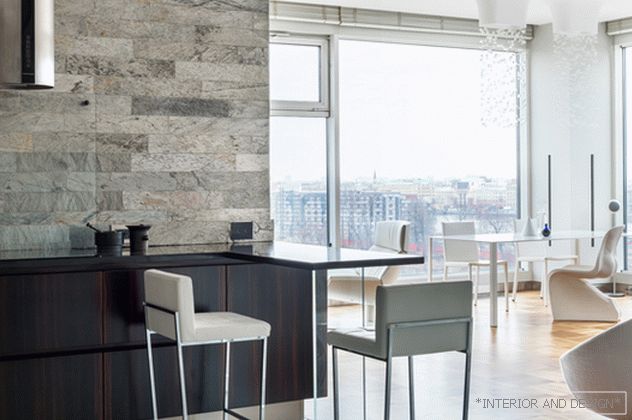
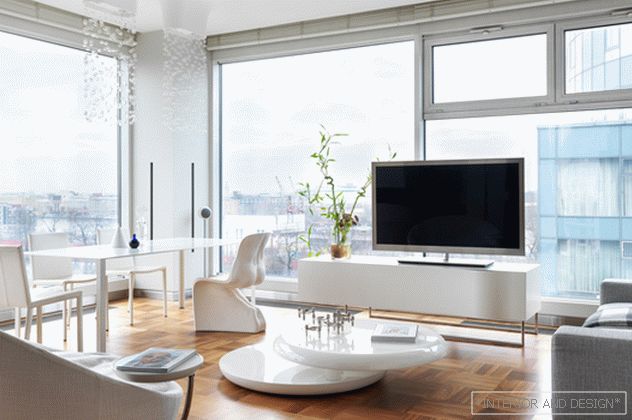
“Many of those who come here admit that they see such a bright apartment for the first time. Initially, the owner generally wanted a completely white interior with marble floors - then he had just returned from Miami. But I convinced him that marble on the floor for St. Petersburg is not the best solution, ”says Pavel.
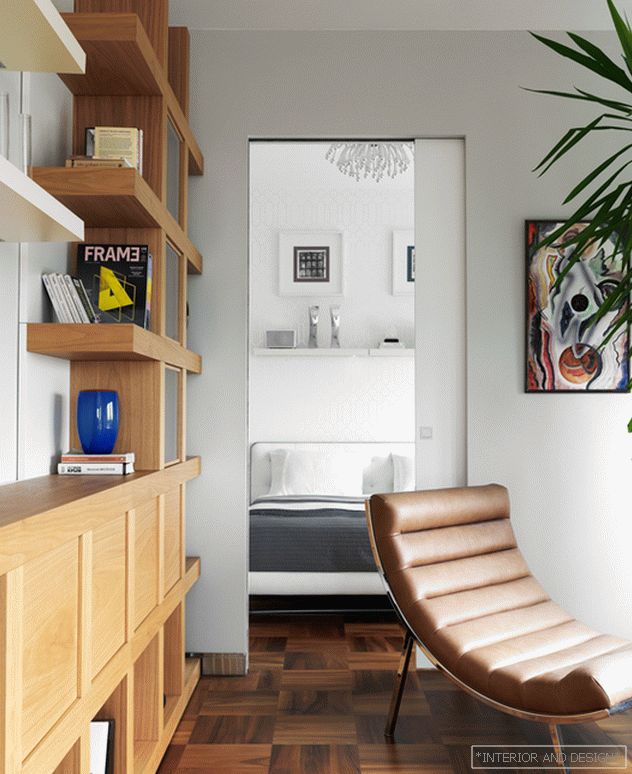 Cabinet The sliding door creates an enfilade effect. The bedroom is visible in the doorway, and Pavel Volov’s etchings are on the headboard. Alivar bed. Armchair Cattelan Italia.
Cabinet The sliding door creates an enfilade effect. The bedroom is visible in the doorway, and Pavel Volov’s etchings are on the headboard. Alivar bed. Armchair Cattelan Italia. The work of the designer, of course, was not limited to the search for forms and colors. He had to solve a variety of tasks. As Pavel admits, the most serious problem was air conditioning: there was not enough allocated capacity for a house with panoramic windows. “When the sun shines at minus 30 in the winter, the thermometer shows a plus 30 in the apartment. It was necessary to add a split system, to negotiate with the owner of the roof - the whole story.”
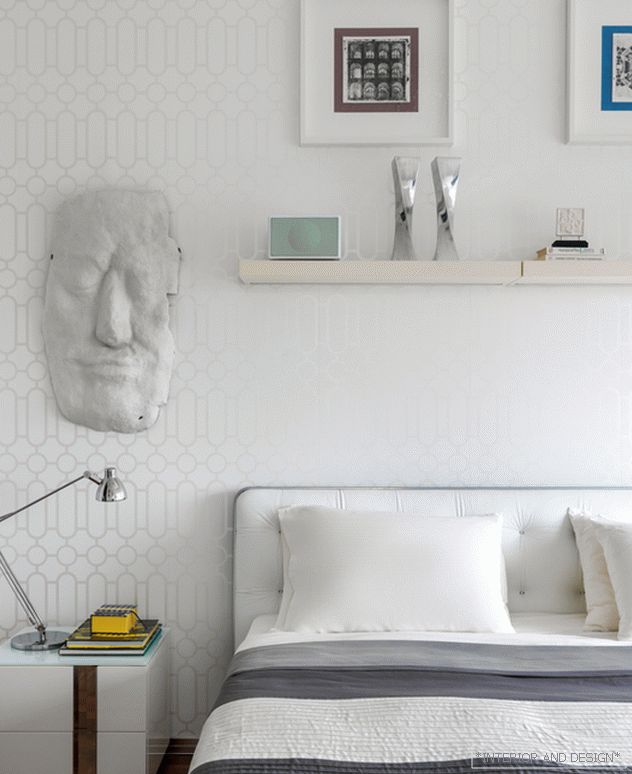 Bedroom. On the wall is the work of Katy-Anna Taguchi and the etchings of Pavel Volov. Wallpaper Designers Guild.
Bedroom. On the wall is the work of Katy-Anna Taguchi and the etchings of Pavel Volov. Wallpaper Designers Guild. A lot of effort was given to work on the layout. The area of the apartment is 90 sq. m, which is not so much by today's standards, but, thanks to the right architectural solutions, it looks more voluminous. The author turned the two-room source into an open space with a fenced-in bedroom, organized a circular motion (for which the existing wood-burning fireplace had to be shifted to the window). Thought out multi-level lighting.
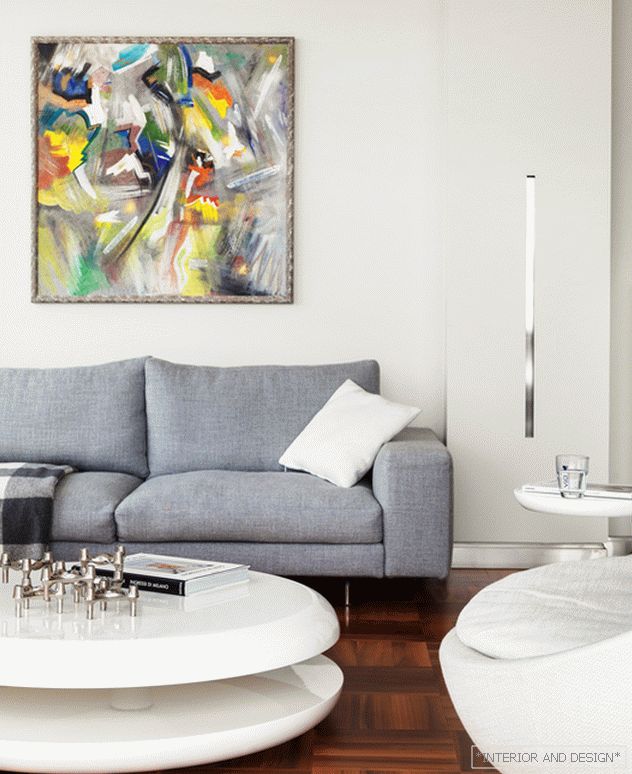 Round table Cattelan Italia. Desiree sofa. Picturesque work of Glory Komissarov. White walls do not look office due to the warm shade, as well as adjacent to the furniture of original forms and parquet made of American walnut.
Round table Cattelan Italia. Desiree sofa. Picturesque work of Glory Komissarov. White walls do not look office due to the warm shade, as well as adjacent to the furniture of original forms and parquet made of American walnut. 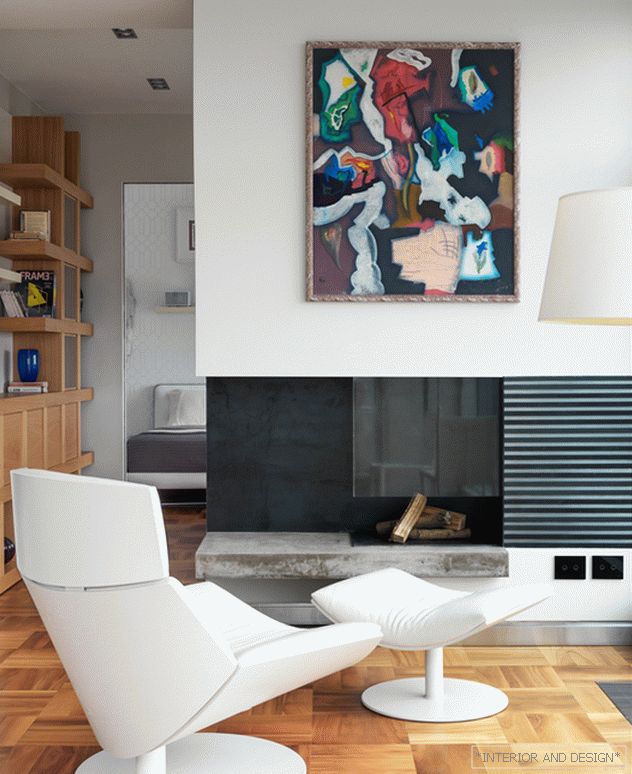 Wood fireplace - a rarity in a new building. Mobileffe shelving in harmony with the parquet rhythm and color. Chair, diz. Mark Sadler, Desiree. Painting Glory Komissarov.
Wood fireplace - a rarity in a new building. Mobileffe shelving in harmony with the parquet rhythm and color. Chair, diz. Mark Sadler, Desiree. Painting Glory Komissarov. 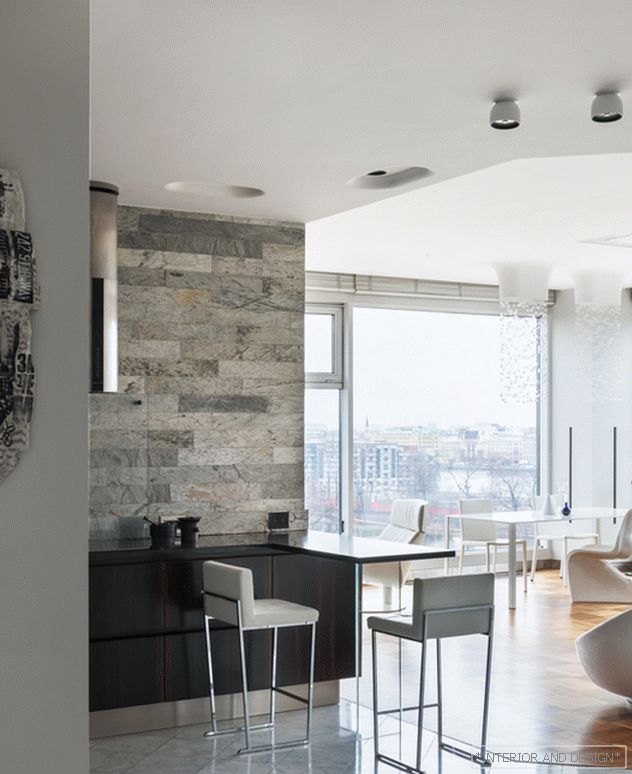
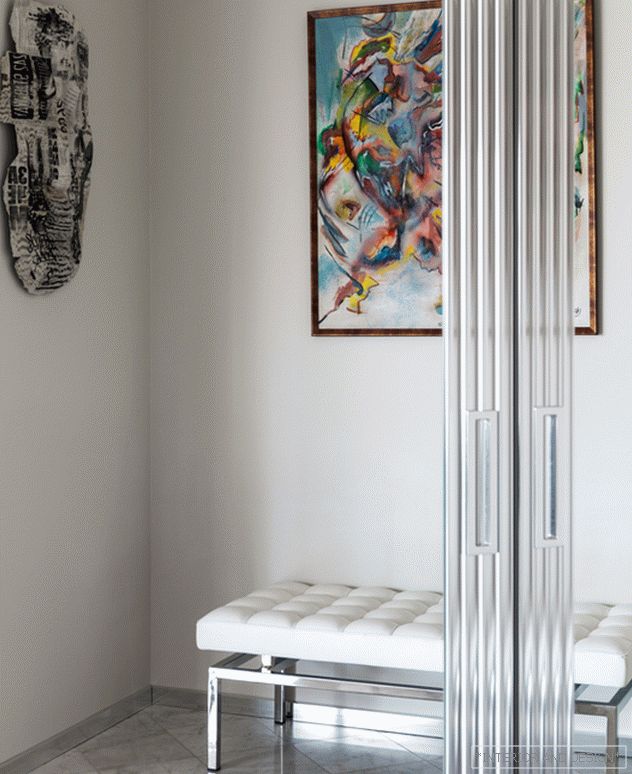 Mirror facades of the built-in wardrobe visually expand the space. They reflect the works of Slava Komissarov and Katy-Anne Taguchi, as well as the Alivar bench.
Mirror facades of the built-in wardrobe visually expand the space. They reflect the works of Slava Komissarov and Katy-Anne Taguchi, as well as the Alivar bench. 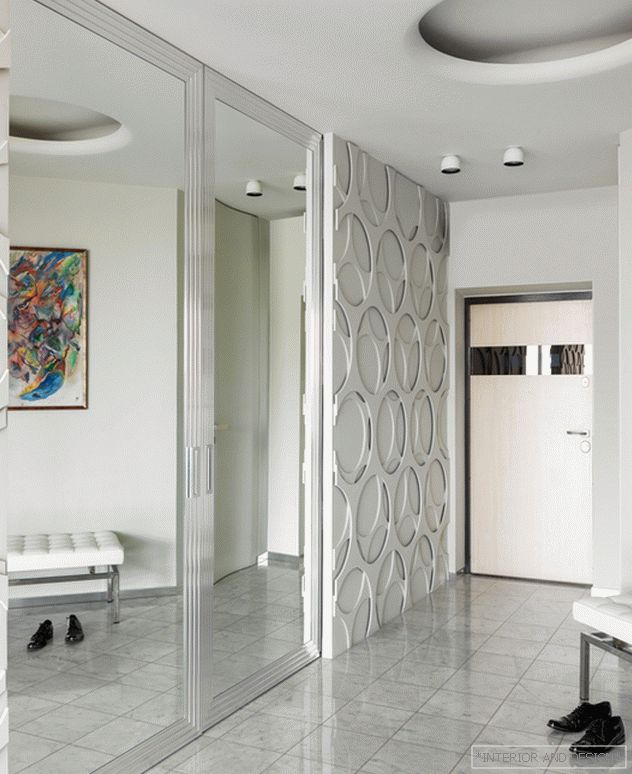 The author gave his project the name “Plastic and Lightness”: there are many interesting plastic forms and white color. The relief on the wall is laser cut from the sketches of Pavel Volov. Ceiling lamp Flos. Bench Alivar.
The author gave his project the name “Plastic and Lightness”: there are many interesting plastic forms and white color. The relief on the wall is laser cut from the sketches of Pavel Volov. Ceiling lamp Flos. Bench Alivar. 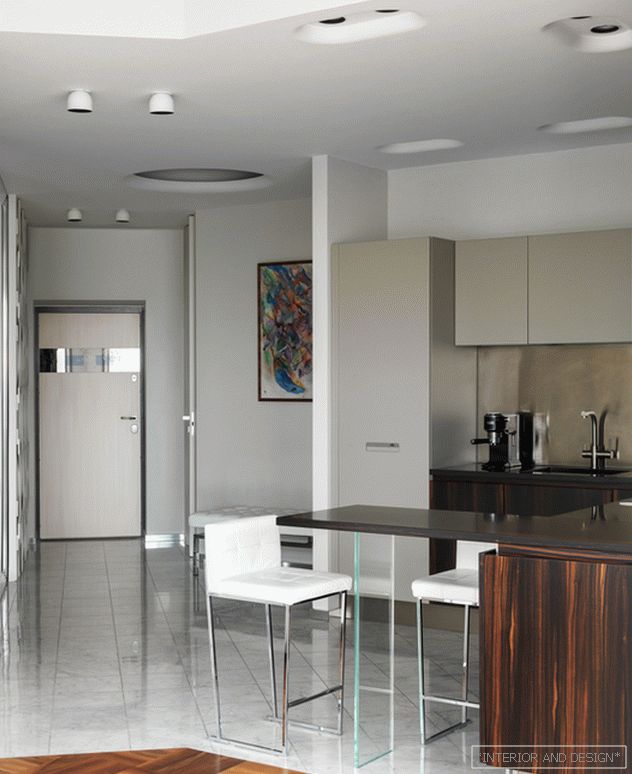 Toncelli cuisine has become one of the most significant budget items.
Toncelli cuisine has become one of the most significant budget items. 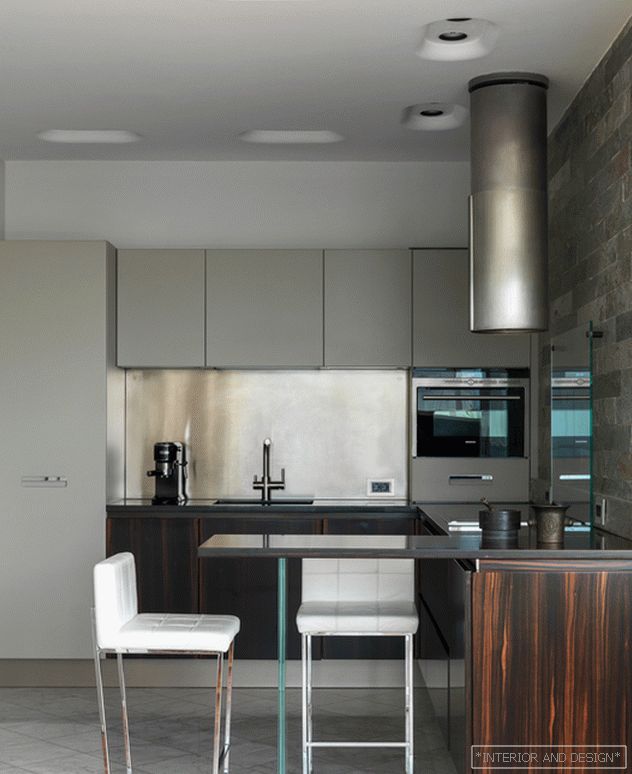
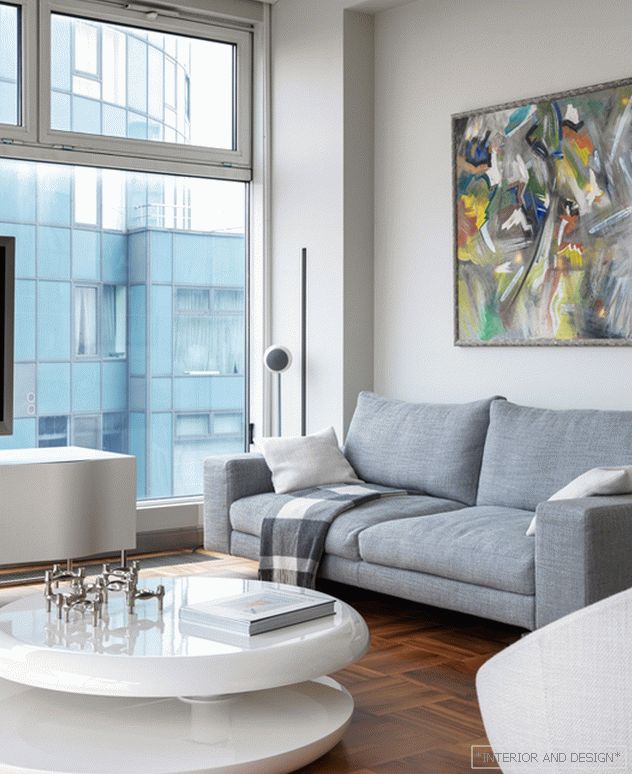
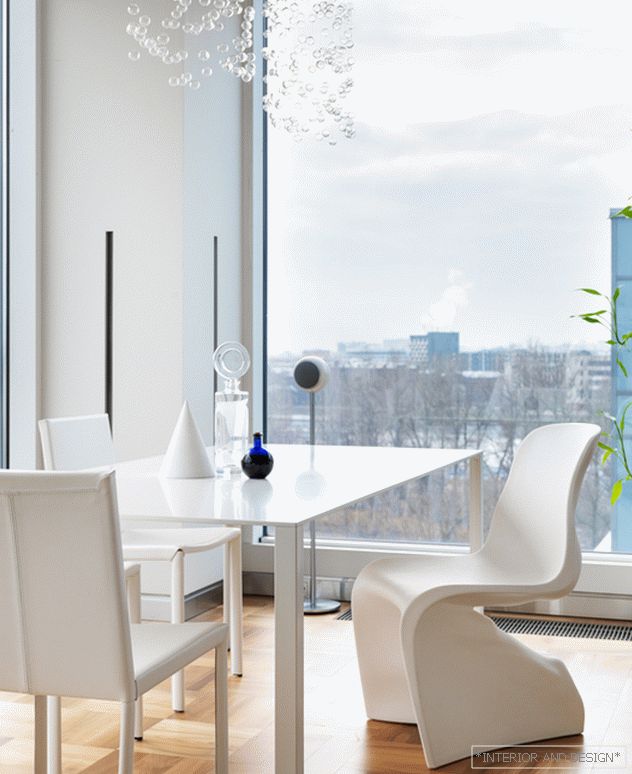
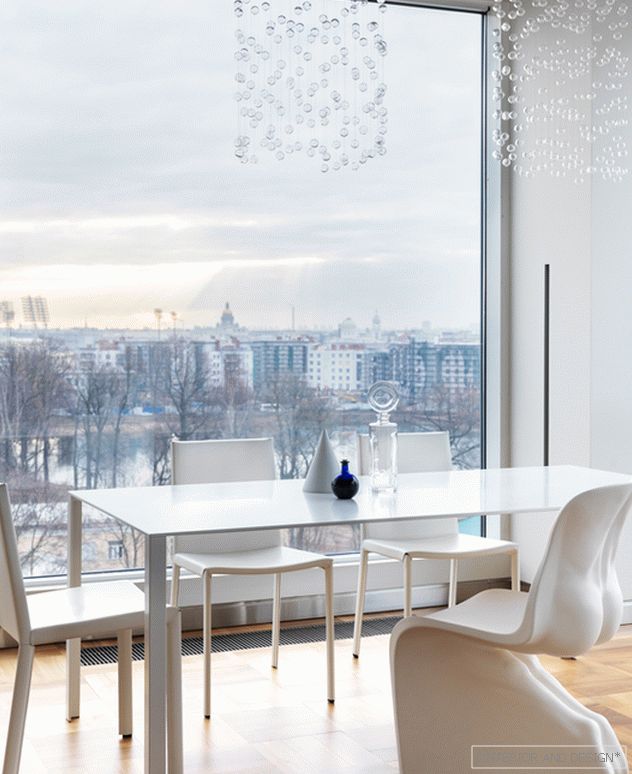
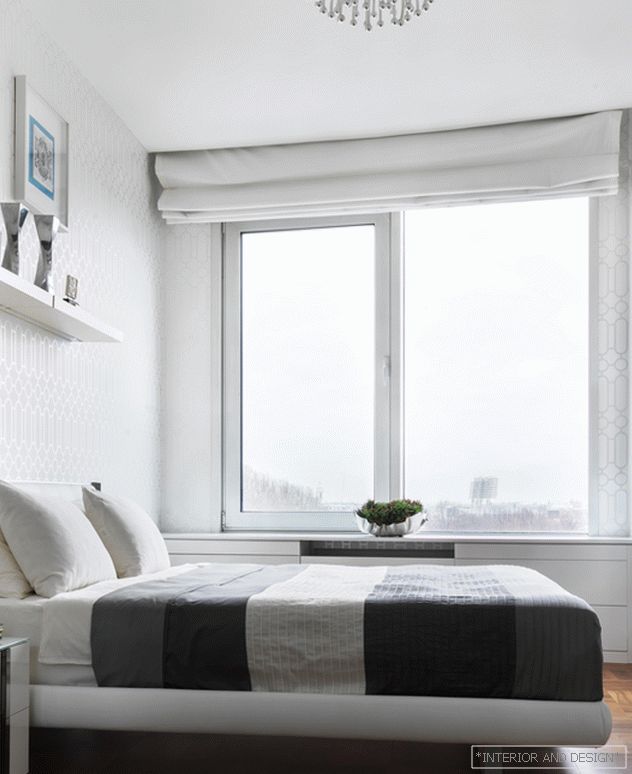 Bedroom. Alivar bed. On the wall are etchings made by Pavel Volov.
Bedroom. Alivar bed. On the wall are etchings made by Pavel Volov. 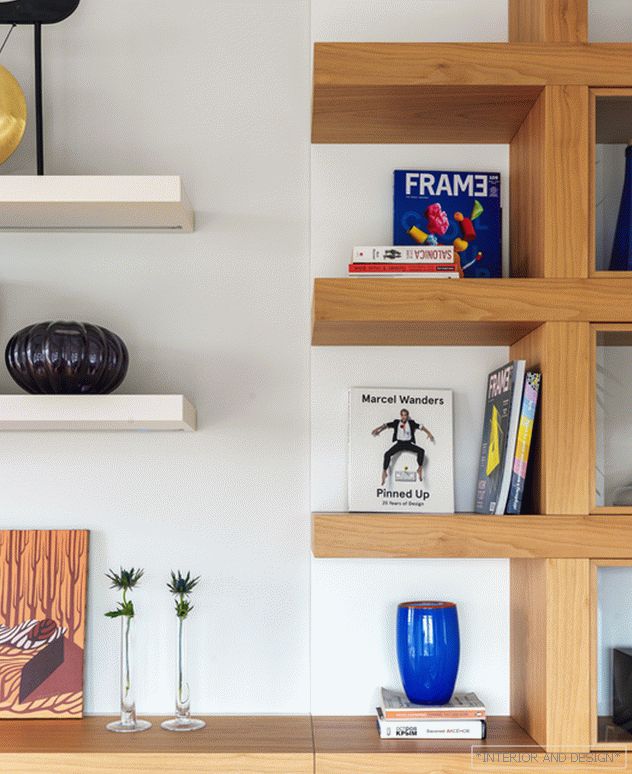 Mobileffe shelving.
Mobileffe shelving. 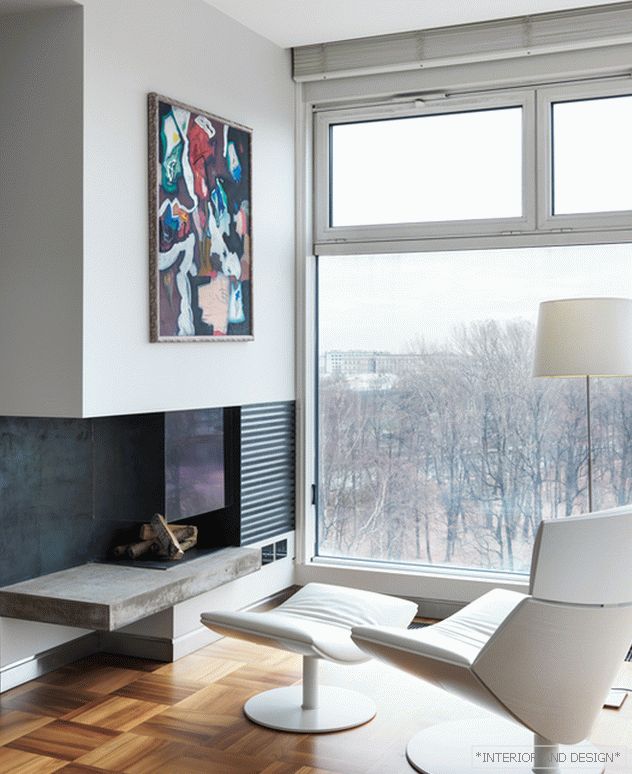
Thanks to the system of the Italian company Vitrum, light scenarios can be controlled from an iPad. The designer visually facilitated the massive bearing columns by incorporating linear fixtures into them. And to the ceiling lamps, Flos added self-made chains of transparent glass beads brought from America. Representatives of the Italian factory really liked this improvisation.
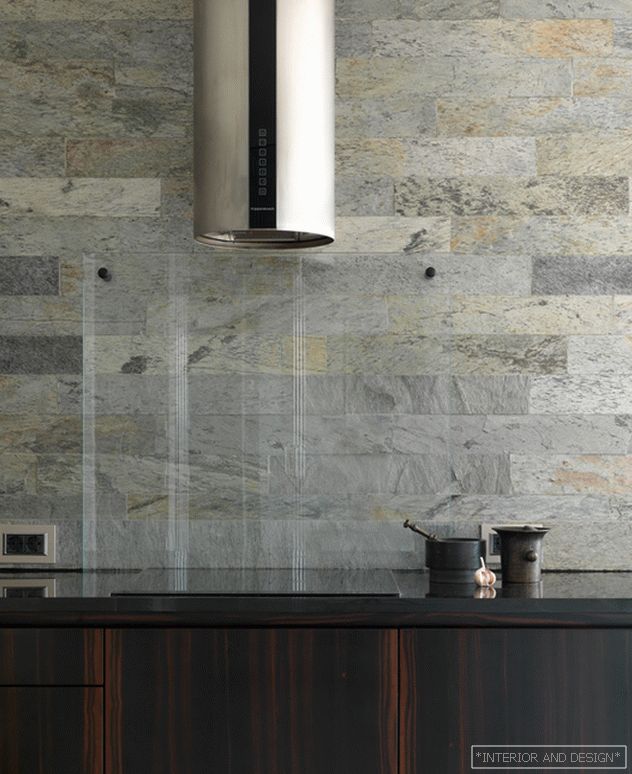 Toncelli kitchen, slate wall.
Toncelli kitchen, slate wall. 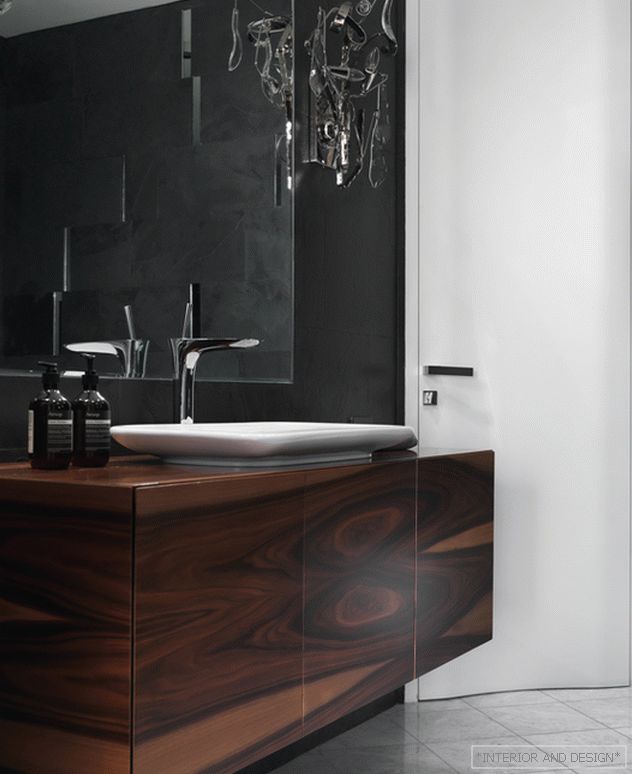 Bathroom. Duravit sink, Axor faucets | Hansgrohe, pedestal sink with a design by Pavel Volov.
Bathroom. Duravit sink, Axor faucets | Hansgrohe, pedestal sink with a design by Pavel Volov. 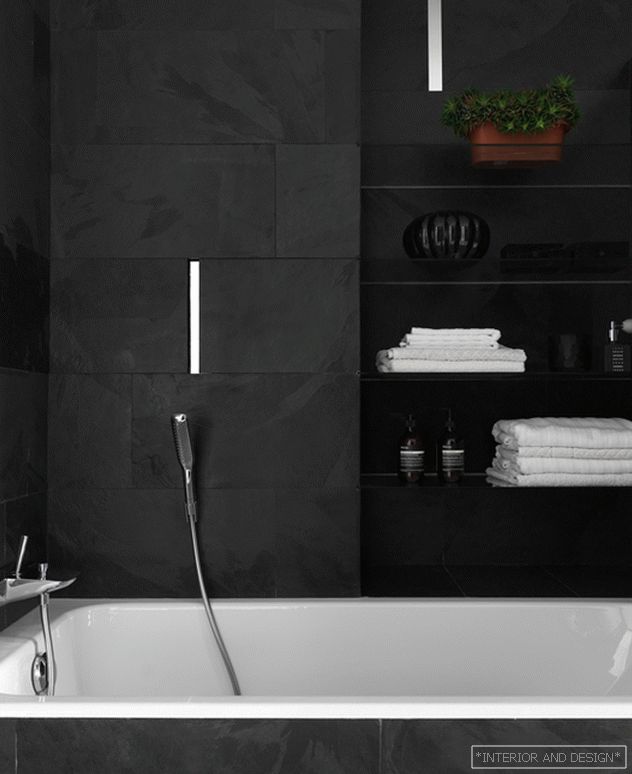 Duravit bath, Axor faucets | Hansgrohe.
Duravit bath, Axor faucets | Hansgrohe. 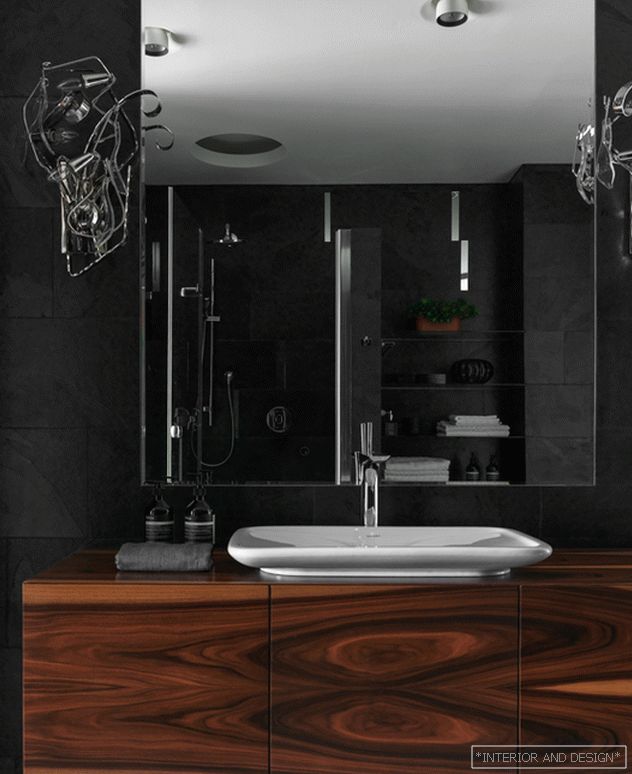 Bathroom. Duravit sink, Axor faucets | Hansgrohe, pedestal sink with a design by Pavel Volov. Душевая кабина Huppe.
Bathroom. Duravit sink, Axor faucets | Hansgrohe, pedestal sink with a design by Pavel Volov. Душевая кабина Huppe. 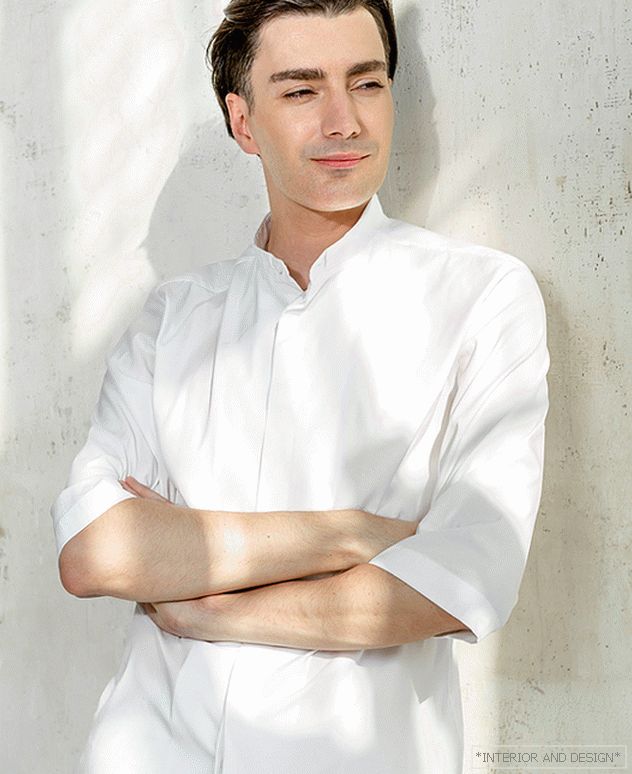 The author of the project, designer Pavel Volov.
The author of the project, designer Pavel Volov. 
