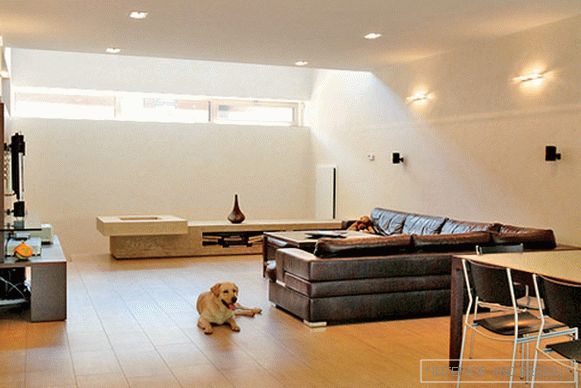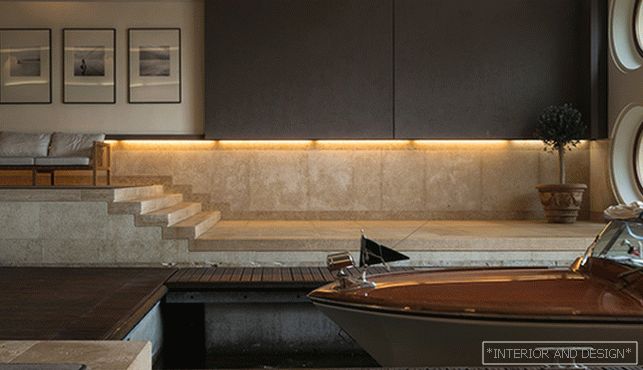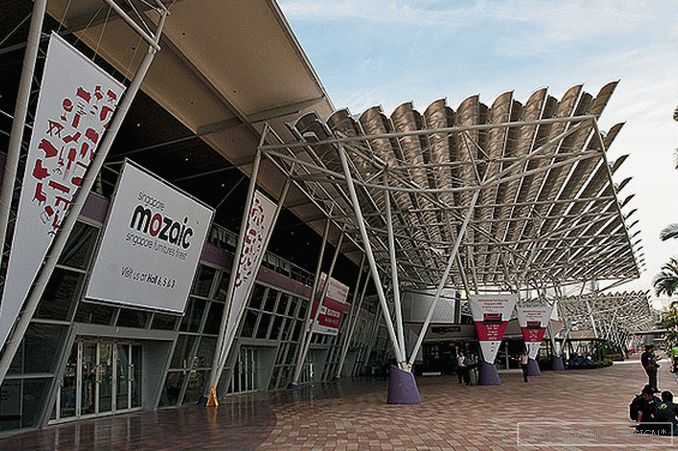Двухэтажную квартиру на Юго-Западе Москвы Olga Amlinskaya спроектировала для семьи с тремя детьми. Интерьер с настроением ретро наполнен искусством музейного уровня.
Related: SL * project: 220 square meters of pure luxury
Olga Amlinskaya создает интересные интерьеры: мужские по масштабу и линиям и очень женские — по нюансам, ощущениям, эмоциям. Слово «ощущения» Ольга произносит часто. И признается, что работает на уровне интуиции. «Всё исходит от тех людей, которые будут здесь обитать, от оттенка их кожи, манеры и стиля жизни. Человек должен наслаждаться своим домом и собой в нем. Пространство должно принять его, чтобы он почувствовал себя комфортно, как в коконе, а не так, будто чужое пальто надел». В данном случае ее заказчиками стала семья с тремя детьми. Красивые, благородные, тонко чувствующие люди. «Это будет акварельный интерьер, — сказала я им. — И в нем будет атмосфера 1960-х».
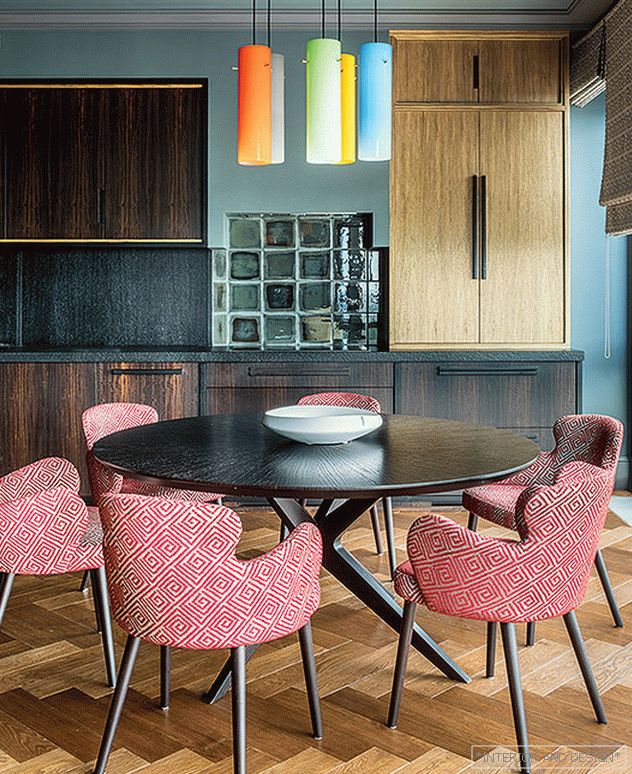 The kitchen is an organic component of the front half of the house. Designed by O. Amlinskaya specifically for the apartment, the “Atelier of Sergey Kartashov's Furniture” was made. Finishing: specially treated rare types of veneer.
The kitchen is an organic component of the front half of the house. Designed by O. Amlinskaya specifically for the apartment, the “Atelier of Sergey Kartashov's Furniture” was made. Finishing: specially treated rare types of veneer. In a two-story apartment in the South-West of Moscow, customers have lived for several years. At one time, bought it with a finished finish. Of course, they did not like the bad layout with illogical bay windows and round walls, but there were beautiful views and a large area. So they would have lived if the ceilings had not leaked once: it turned out that in the bedroom there was a storm sewage system from the terraces of the penthouse that was above. Repair has become inevitable.
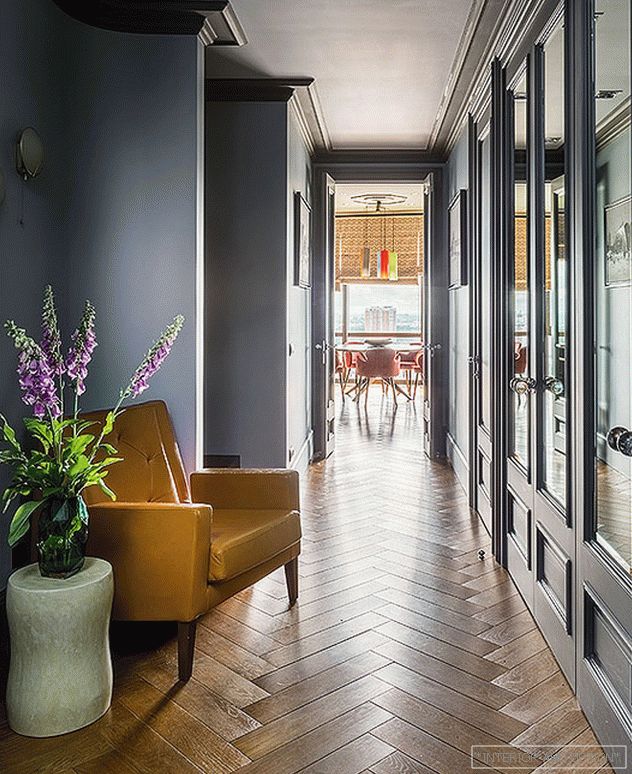 Entrance hall From this point the apartment is viewed through.
Entrance hall From this point the apartment is viewed through. “When I arrived, everything was already broken, so the layout was created from scratch. The architect Ksenia Bliznina helped me in my work. Downstairs there is a living-dining-kitchen-a friendly family needed such space. Although I do not welcome the unification of the kitchen from the living room - I don’t like to introduce into it the signs of life.
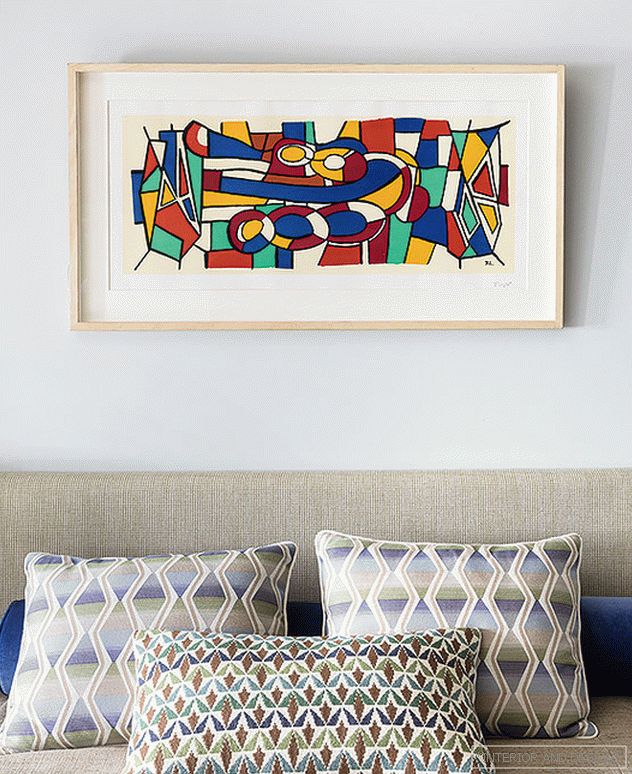 The apartment presents the art of the museum level. In the room of the eldest daughter above the bed is the work of F. Leger “Untitled”, 1950s. (agency Modern Art Consulting). Bedspread Nya Nordiska. Pillows in fabric Robert Allen.
The apartment presents the art of the museum level. In the room of the eldest daughter above the bed is the work of F. Leger “Untitled”, 1950s. (agency Modern Art Consulting). Bedspread Nya Nordiska. Pillows in fabric Robert Allen. Второй этаж отдан детям. У каждого — своя комната и отдельная гардеробная, — в жилых комнатах не должно быть шкафов, даже встроенных». Olga Amlinskaya убеждена, что дизайнерский интерьер подразумевает абсолютную эксклюзивность — в первозданном значении этого слова. То есть он не имеет аналогов, существует в единственном числе. Для пространства, созданного по меркам хозяев, каждый предмет создается индивидуально. «Я ничего не покупаю в магазине. Проектирую шкафы и стеллажи, отделываю их «своими» шпонами. «Переодеваю» окна, формируя нужную ширину профиля. Каждое кресло и диван обиваю тканью, которую сама выбираю и отправляю на мебельную фабрику. Не придерживаюсь стиля — создаю авторский микс». И конечно же, уникальность интерьеру придает арт — работы, выбранные со знанием дела и любовью, созвучные энергетике хозяев дома: произведения искусства тоже призваны создавать ощущение комфорта.
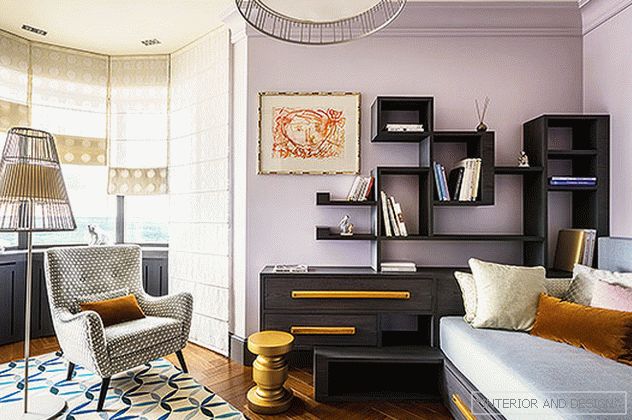 The room of the youngest daughter. The work of V. Yakovlev "Girl". 1983 (Modern Art Consulting). Hamilton Conté upholstered in Larsen. Mambo floor lamp. Carpet, diz. Barber Osgerby, The Rug Company. Bookshelves, bed: "Sergey Kartashov's Atelier of Furniture".
The room of the youngest daughter. The work of V. Yakovlev "Girl". 1983 (Modern Art Consulting). Hamilton Conté upholstered in Larsen. Mambo floor lamp. Carpet, diz. Barber Osgerby, The Rug Company. Bookshelves, bed: "Sergey Kartashov's Atelier of Furniture". «У профессии дизайнера интерьера художническая суть, — убеждена Olga Amlinskaya. — Все решения, которые использую, рождены в живописи, я люблю колористически сложные пространства. Мой совет: ходите в музеи, смотрите работы — все уже придумано. Нужно только выбрать ту гармонию, которая ляжет на конкретный интерьер. Выбор палитры зависит от освещения, от цвета воздуха, цвета зелени за окном. Прекрасные цвета будут работать в одном помещении и не будут — в другом, потому что цвет воздуха там иной».
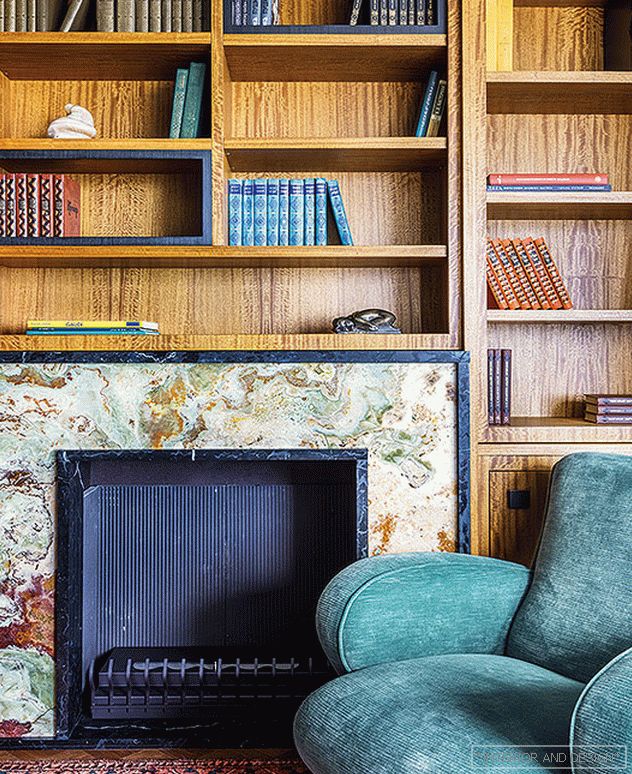 Lounge area at the main bedroom. The rack according to the sketches of O. Amlinskaya was made by Sergey Kartashov's Atelier Branco Sobre Branco armchair in Robert Allen fabric. The fireplace portal is made to order from metal and marble. Antique carpet on the floor.
Lounge area at the main bedroom. The rack according to the sketches of O. Amlinskaya was made by Sergey Kartashov's Atelier Branco Sobre Branco armchair in Robert Allen fabric. The fireplace portal is made to order from metal and marble. Antique carpet on the floor. In the interior, Olga appreciates integrity. “When a person enters the house and says:“ What are your cool red doors, this, in my understanding, is a bad design. When he exclaims: “Wow, how wonderful it is!”, Not realizing what exactly caused his admiration, this design is good: there is no isolation of the particular, all the components are linked to one another, forming a harmonious environment for life.
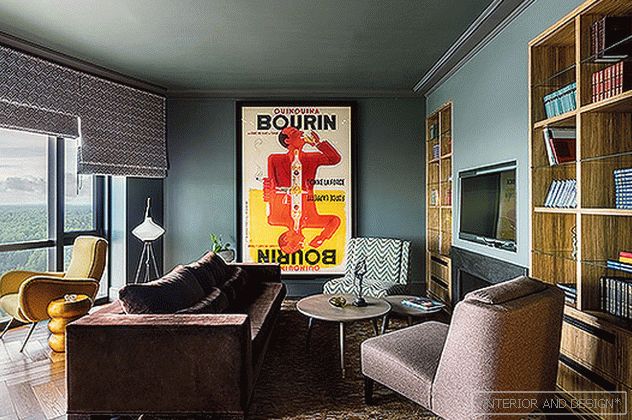 Living room. Desio sofa in velvet Gaston y Daniela. On the table Branco Sobre Branco sculpture "Girl with a hoop"; bronze, 70s, France (antique gallery "BersoAntik"). Hamilton Conte armchairs in textiles Lee Jofa and Larsen.
Living room. Desio sofa in velvet Gaston y Daniela. On the table Branco Sobre Branco sculpture "Girl with a hoop"; bronze, 70s, France (antique gallery "BersoAntik"). Hamilton Conte armchairs in textiles Lee Jofa and Larsen. 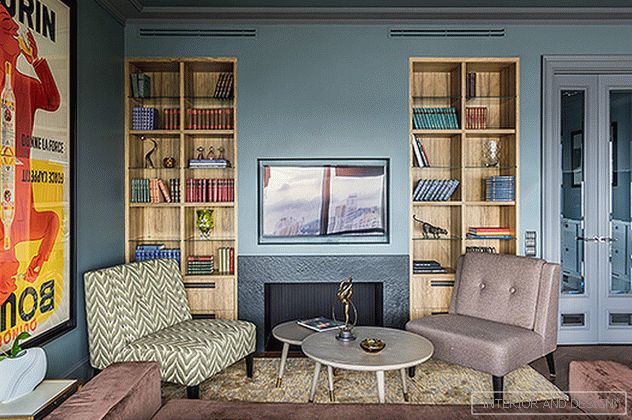 Shelves: "Atelier of furniture Sergey Kartashov." Carpet, diz. I. Kat, Kovër Büro. By the window is a Julian Chichester upholstered armchair Robert Allen, a vintage floor lamp.
Shelves: "Atelier of furniture Sergey Kartashov." Carpet, diz. I. Kat, Kovër Büro. By the window is a Julian Chichester upholstered armchair Robert Allen, a vintage floor lamp. 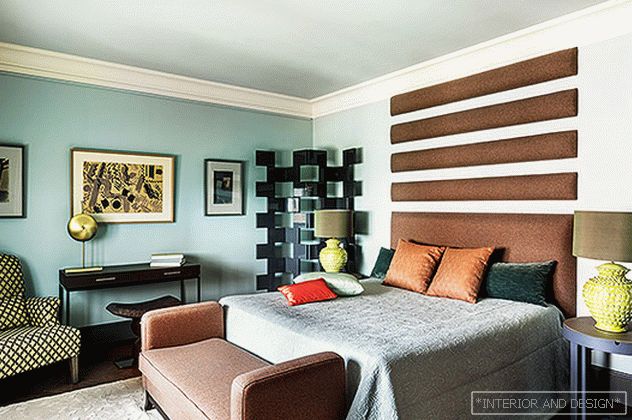 Master bedroom. Works (from left to right): A. Kamensky. Landscape with dogs, 1978. A. Maximov. Form and color, 1962. A. Kamensky. Figures on Cook, 1984 (all: Modern Art Consulting).
Master bedroom. Works (from left to right): A. Kamensky. Landscape with dogs, 1978. A. Maximov. Form and color, 1962. A. Kamensky. Figures on Cook, 1984 (all: Modern Art Consulting). 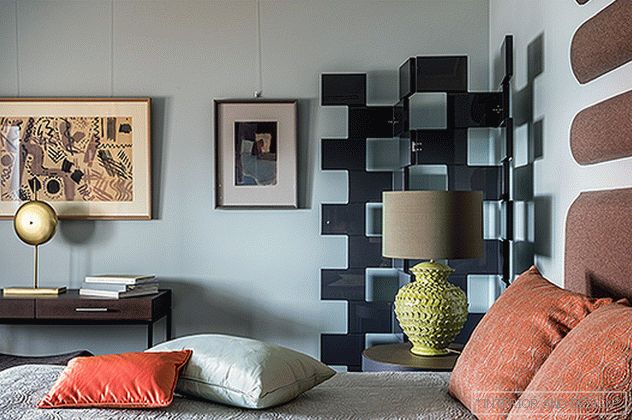
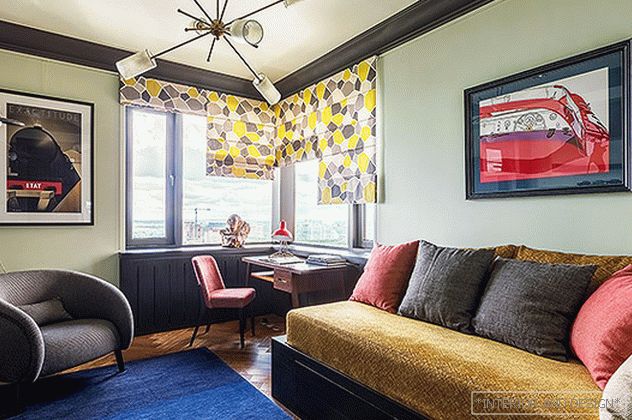 In the room of the son: Hamilton Conte armchair in Casamance fabric, above it a poster: A. Cassander, 1932, France. Above the ottoman, vintage print by J. Hirlimann (Decogravure gallery; decoration: Bottega studio). Roman curtains from Kravet couture fabric.
In the room of the son: Hamilton Conte armchair in Casamance fabric, above it a poster: A. Cassander, 1932, France. Above the ottoman, vintage print by J. Hirlimann (Decogravure gallery; decoration: Bottega studio). Roman curtains from Kravet couture fabric. 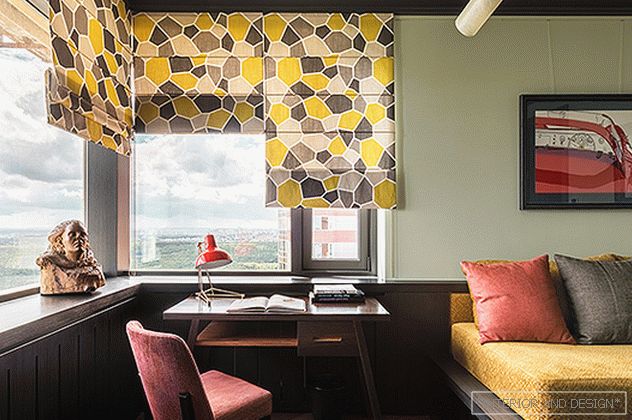
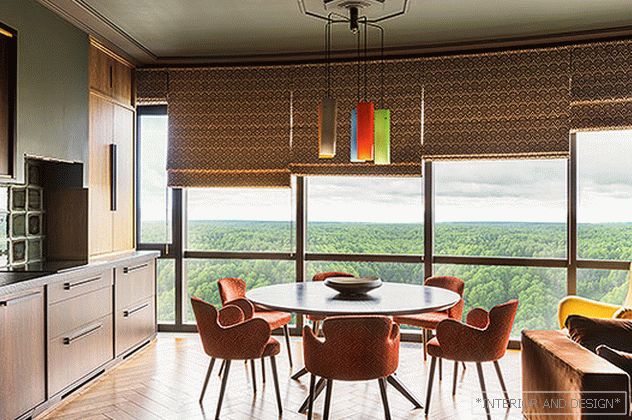 From the 30th floor opens a fascinating panorama. The window profiles are wearing wooden "covers." “I always change the windows, give the profiles the desired thickness and color,” says O. Amlinskaya.
From the 30th floor opens a fascinating panorama. The window profiles are wearing wooden "covers." “I always change the windows, give the profiles the desired thickness and color,” says O. Amlinskaya. 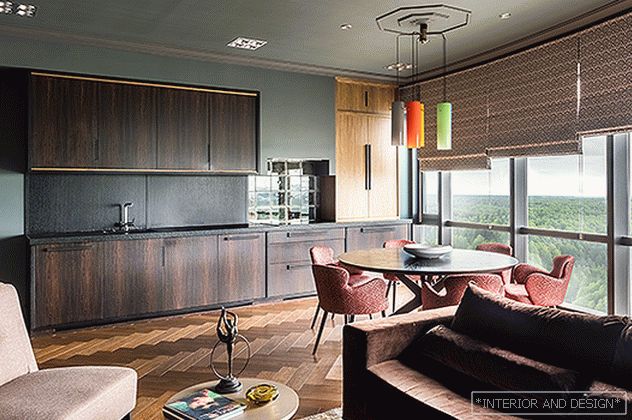 Dining table Hamilton Conté. Marie’s Corner Chairs in Jane Churchill Textiles. Murano glass chandelier: vintage ("Light and not only 50-60-70 years"). Above the hob is a handmade glass tile. Author: A. Bychkov. Paul: Golden Forest.
Dining table Hamilton Conté. Marie’s Corner Chairs in Jane Churchill Textiles. Murano glass chandelier: vintage ("Light and not only 50-60-70 years"). Above the hob is a handmade glass tile. Author: A. Bychkov. Paul: Golden Forest. 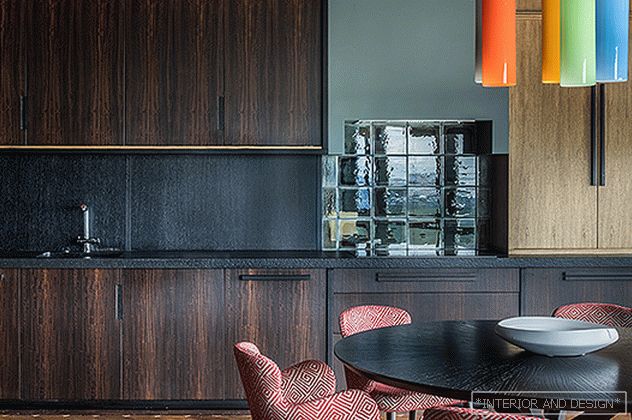

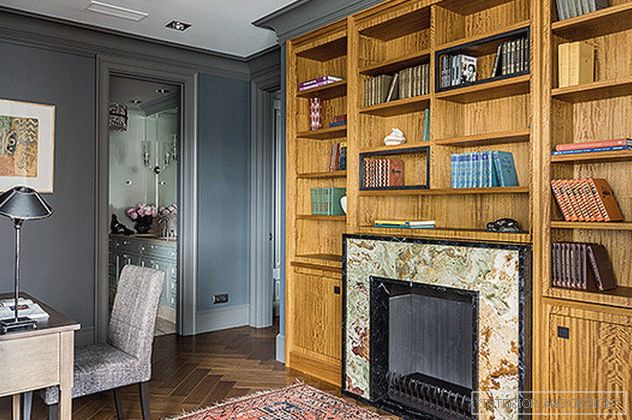
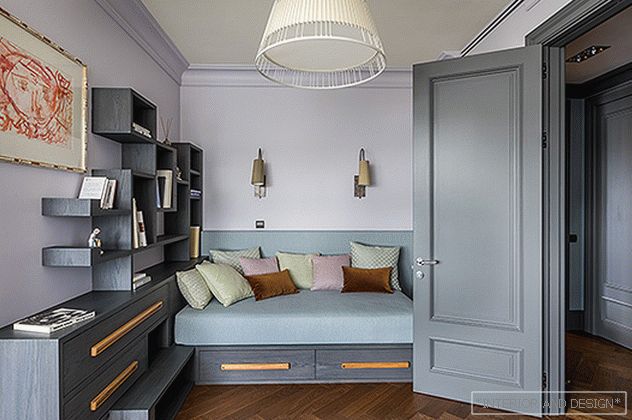
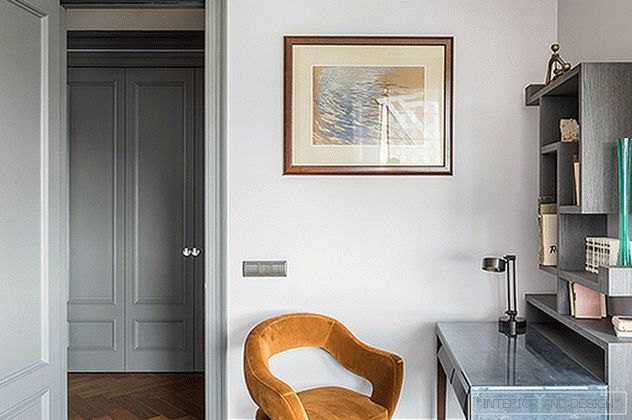
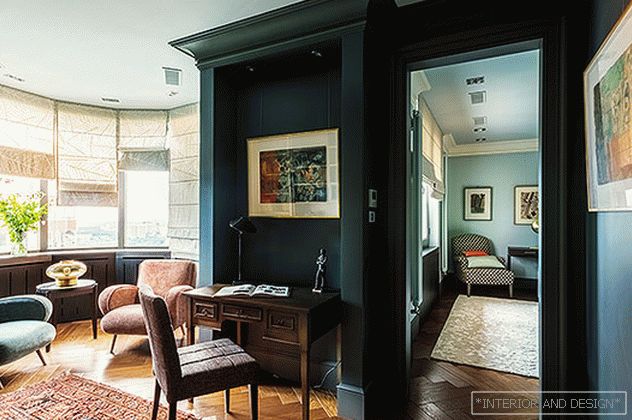
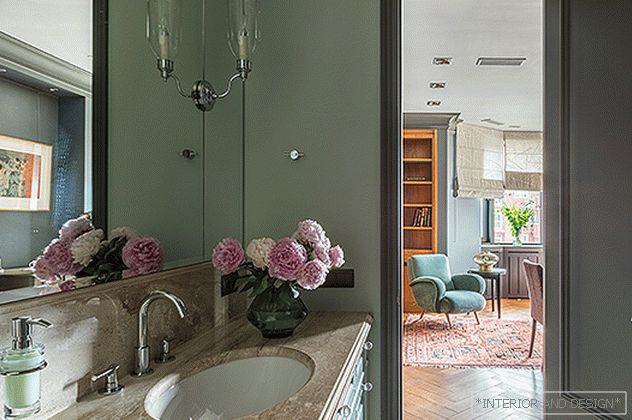
The project has a lot of furniture of individual production: valuable veneer veneers are used in its decoration. Olga Amlinskaya personally tones the veneer with the technologist, drop by drop, in her words, pulling the right mood from the material. “Due to the texture and color, you can convey a sense of time. Make a wardrobe out of eucalyptus that will either belong to the 60s or look like ancient antiques. ” The project delights the kitchen, combining different veneers - it refers to the retro style.
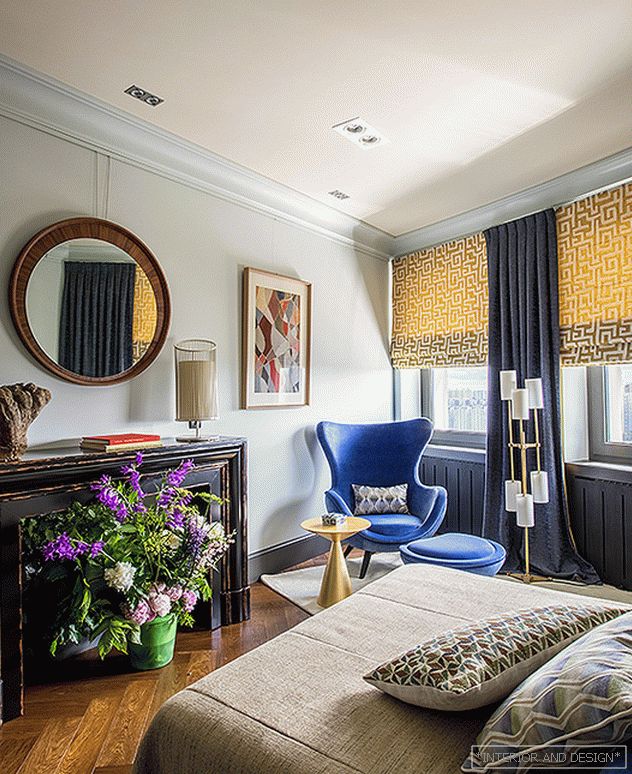 The room of the eldest daughter. On the wall is the work of A. Maximov "The Beauty of Weaves", 1962 (Modern Art Consulting). Guadarte fireplace portal, wooden sculpture of the 1950s, Mambo desk lamp. Armchair with Hamilton Conté pouf in velvet Robert Allen. HMD table. Floor lamp Bert Frank. Treca Interiors Mirror. Roman Allen curtains, straight Gaston y Daniela (production: Malevichdecor).
The room of the eldest daughter. On the wall is the work of A. Maximov "The Beauty of Weaves", 1962 (Modern Art Consulting). Guadarte fireplace portal, wooden sculpture of the 1950s, Mambo desk lamp. Armchair with Hamilton Conté pouf in velvet Robert Allen. HMD table. Floor lamp Bert Frank. Treca Interiors Mirror. Roman Allen curtains, straight Gaston y Daniela (production: Malevichdecor). 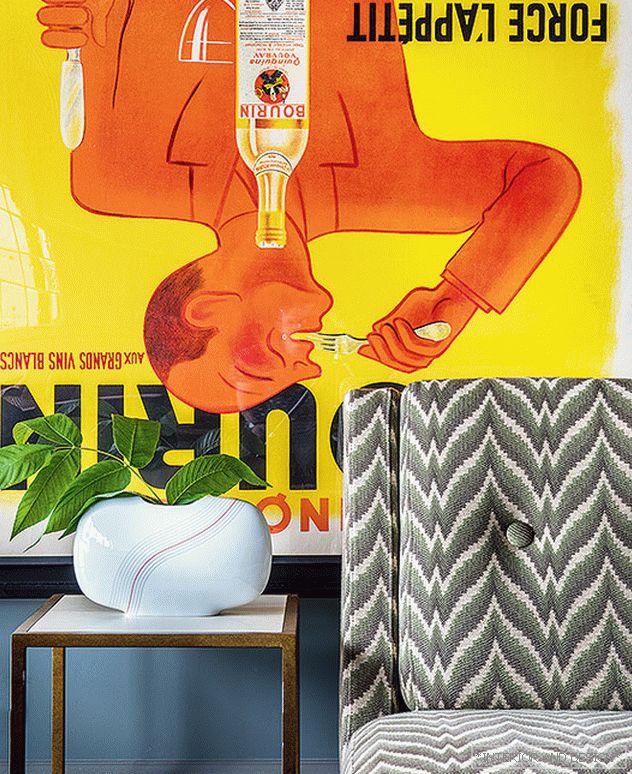 Advertising poster of Quiquina Bourin wine company, author P. Bellener. 1936, France. Large work did not fit into the elevator, and it was raised to the 30th floor by the stairs. Hamilton Conte chair in Lee Jofa fabric. Vase: vintage.
Advertising poster of Quiquina Bourin wine company, author P. Bellener. 1936, France. Large work did not fit into the elevator, and it was raised to the 30th floor by the stairs. Hamilton Conte chair in Lee Jofa fabric. Vase: vintage. 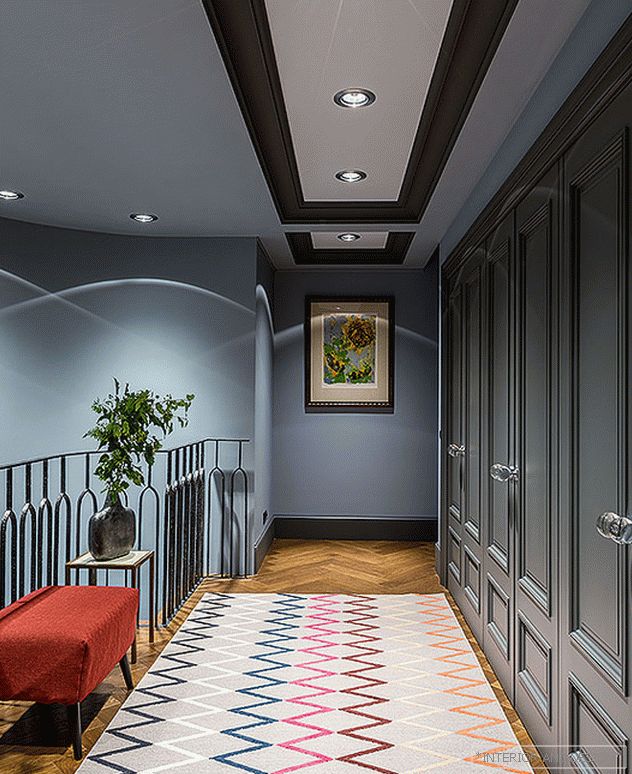 Hall of the second floor. Vintage print “Sunflowers” by M. Sartu (Decogravure gallery; decoration by Bottega studio). Carpet diz. S. Sharp, The Rug Company.
Hall of the second floor. Vintage print “Sunflowers” by M. Sartu (Decogravure gallery; decoration by Bottega studio). Carpet diz. S. Sharp, The Rug Company. 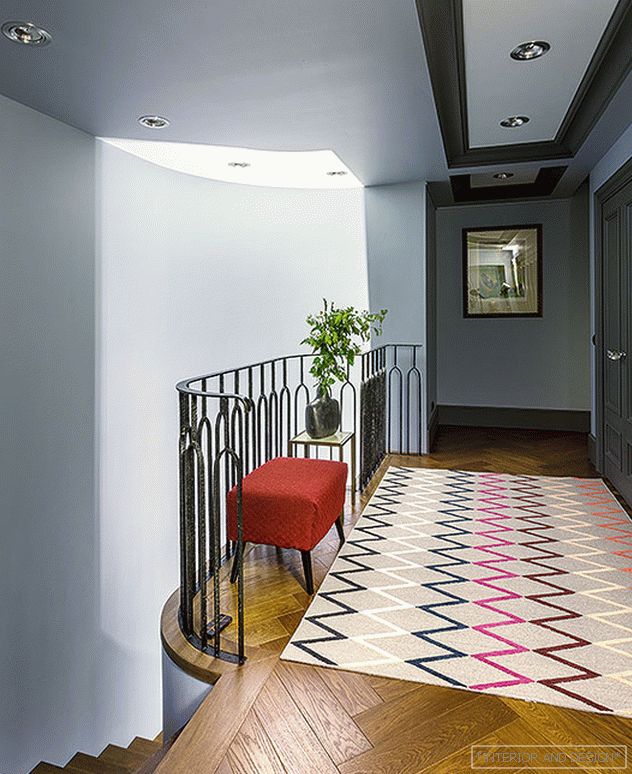
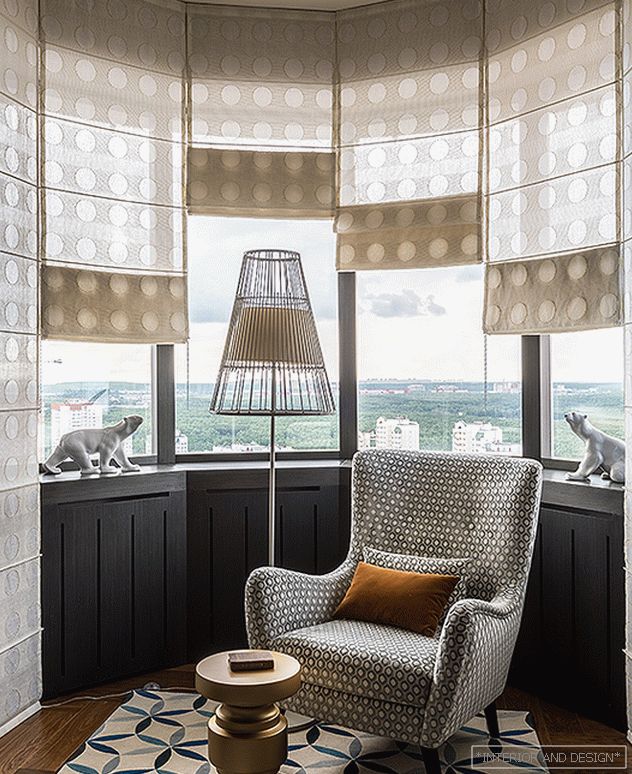
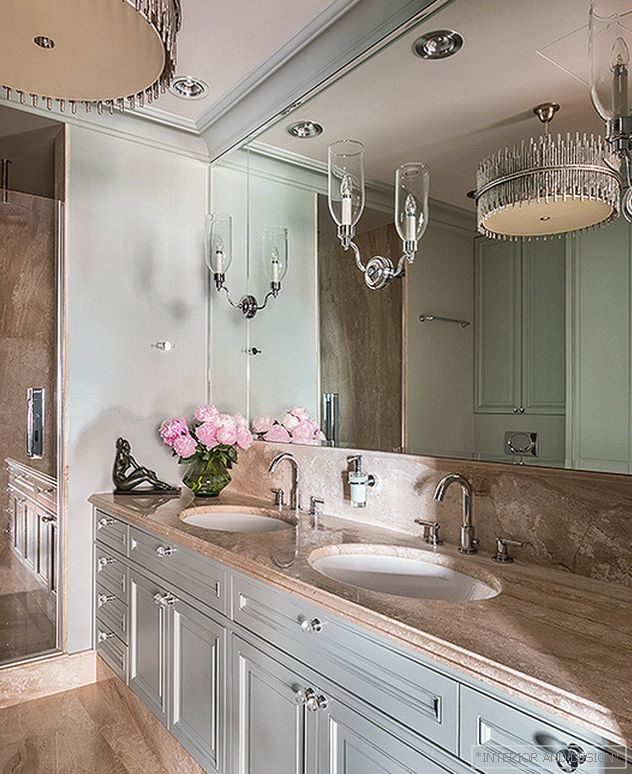
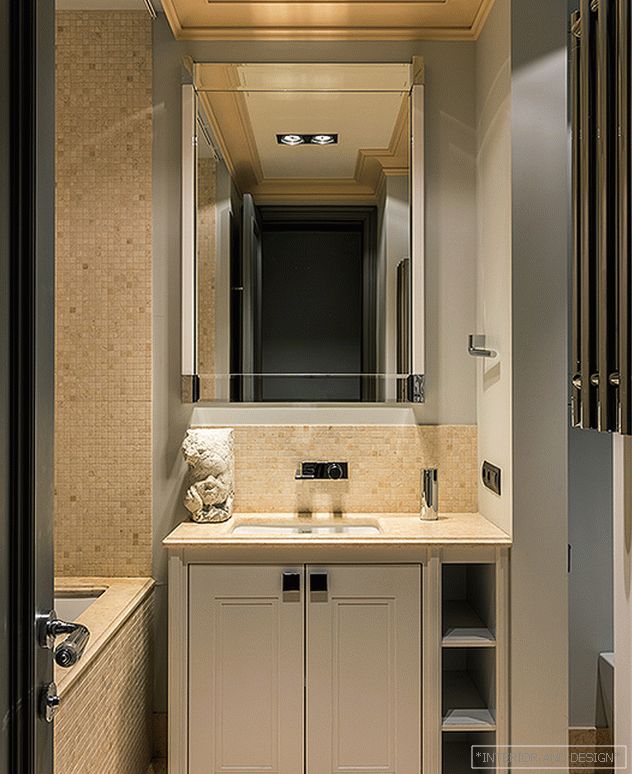
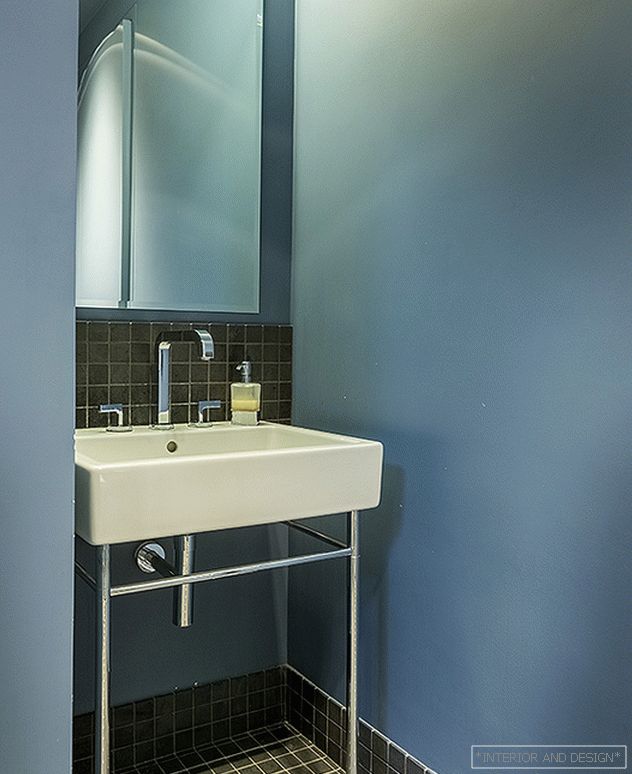
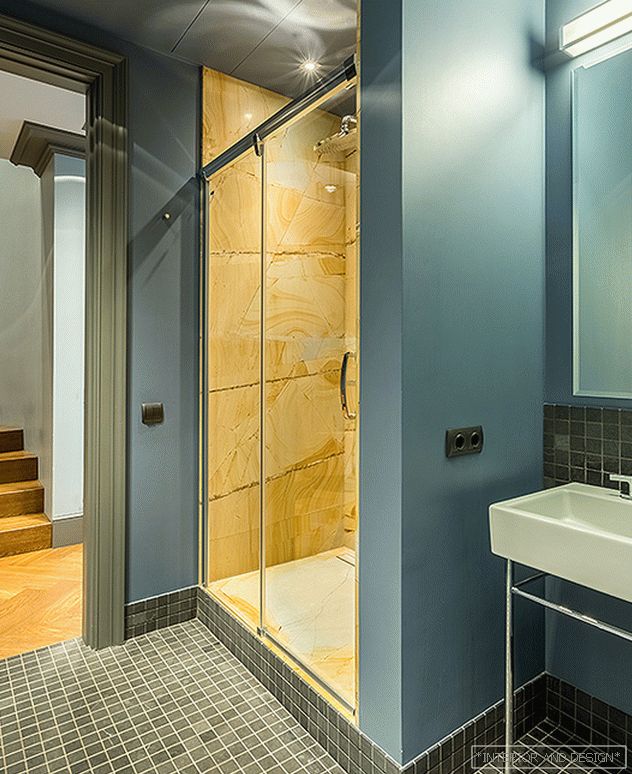
“Art for me is not filling the emptiness of the walls. It works on a common idea. ”
The gallery system of fastenings installed around the perimeter allows you to gradually add works and easily change them. The interior presents works of the museum level. Authors - Fernan Lezhe, Alexey Kamensky, Alexander Maximov, Vladimir Yakovlev (the main supplier is the agency Modern Art Consulting). A brilliant addition to the interior is vintage posters.
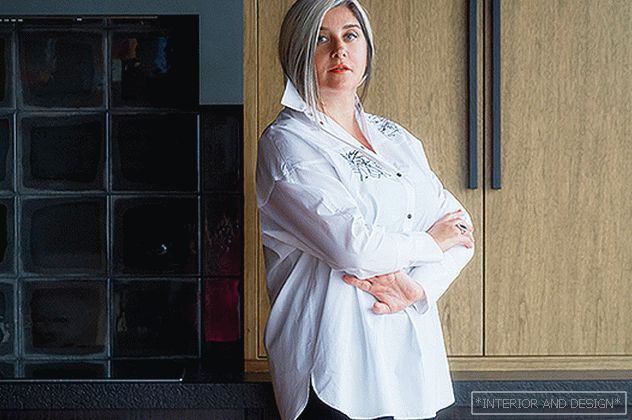 Olga Amlinskaya
Olga Amlinskaya 
