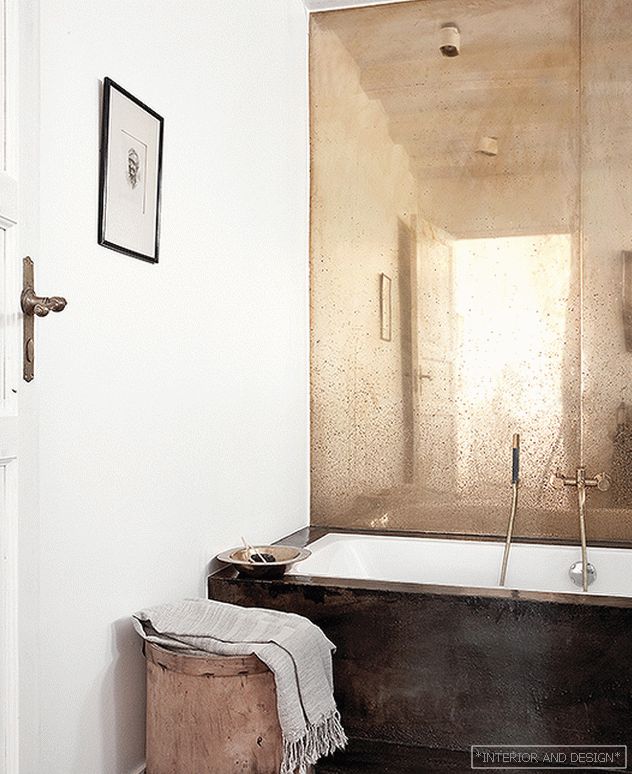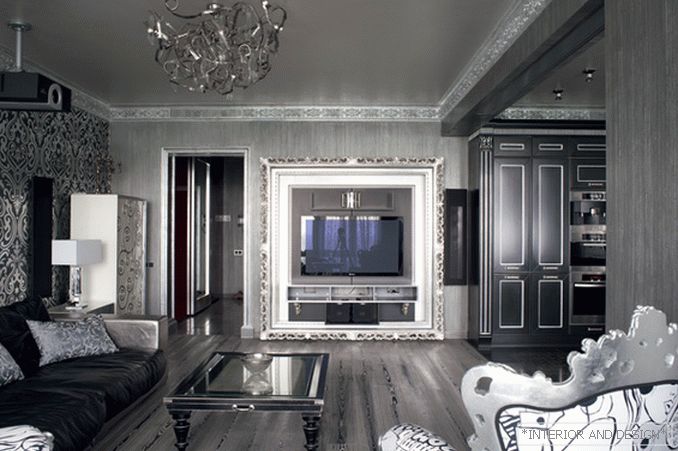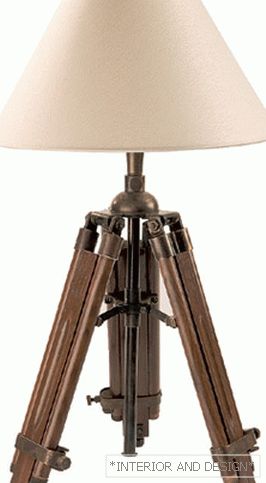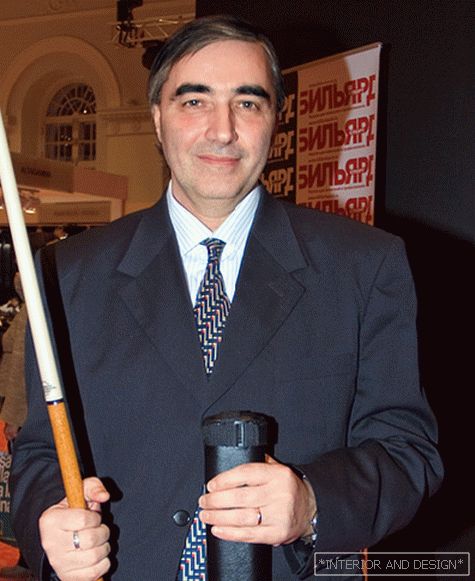A private customer asked architects to turn a dark, uncomfortable house built in 1853 into modern housing.
Related: Queen of Danish Design, Cecilia Manz, designer 2018
Fashionable and young (founded in 2008) Danish bureau Norm Architects, the authors of the Kinfolk Gallery office in Copenhagen, successfully completed the project. Norm Architects are engaged not only in architecture, but also in subject design and photography. In all their interior projects they use the same principles, creating bright, minimalistic spaces with a distinctly Nordic character. There was no exception and an old stone house, built in the local version of the classical style in the coastal area of Widback (north of Copenhagen).
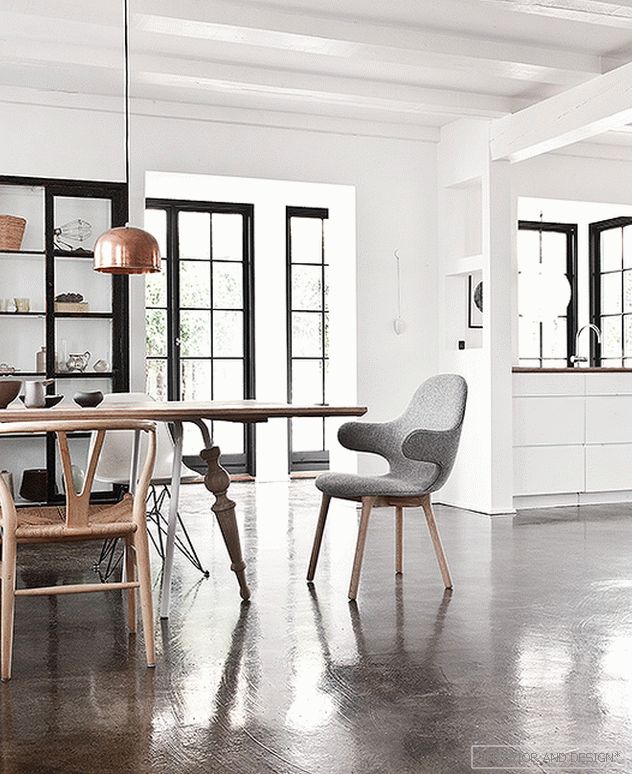
The total area of the house, which the architects called Vedbæk III, is about 200 square meters. m. In response to the wishes of customers to radically change the mood of the premises, an extension with large windows appeared on the second floor, visually expanding the space. It placed the kitchen and dining room. Now you can get to the basement not only outside, but also from inside the house: special “windows” allowed to let in daylight and create a kind of showcase for a wine cellar.
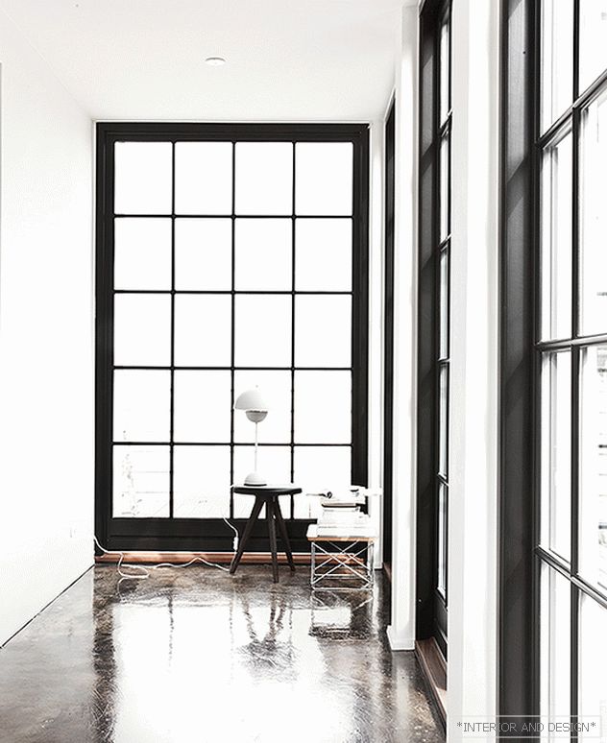
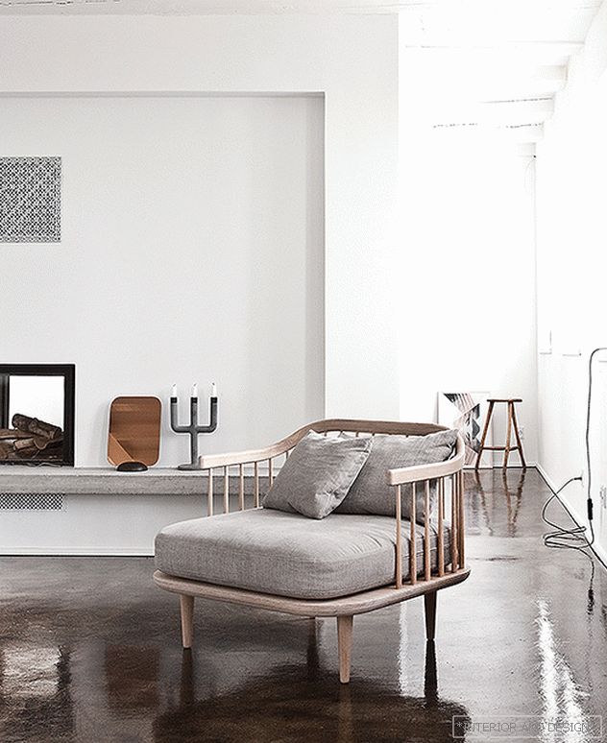
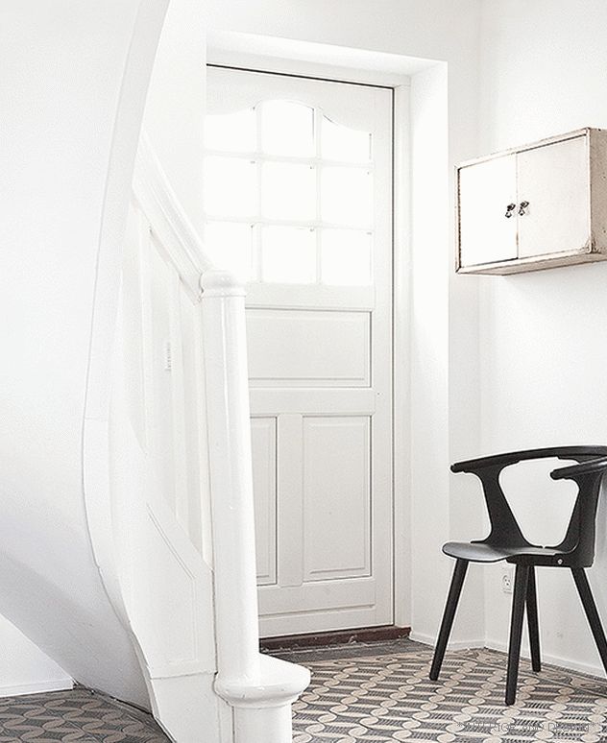
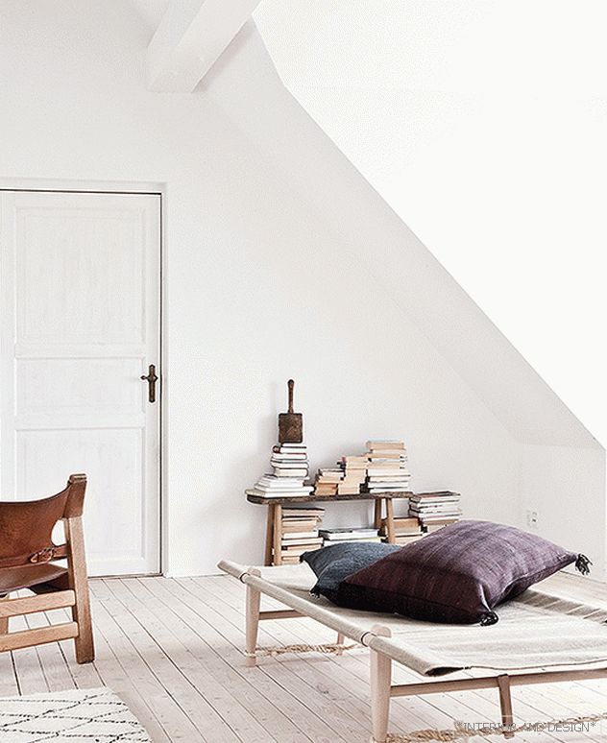
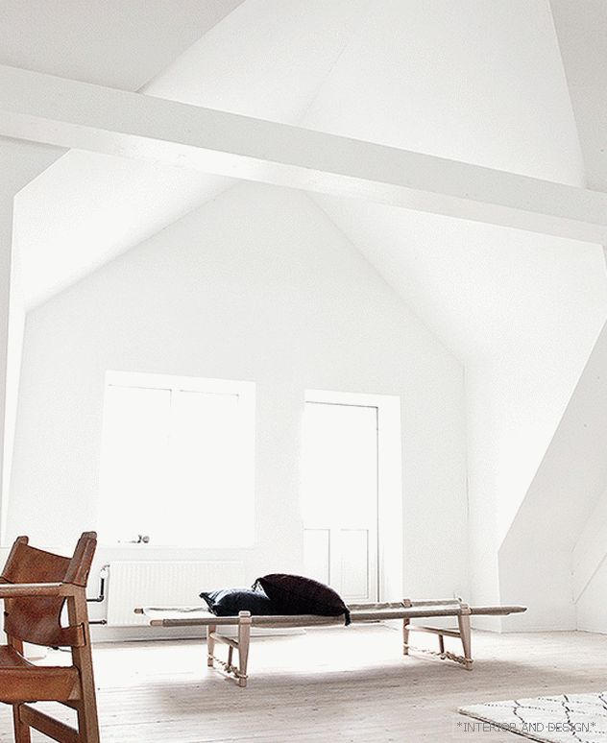
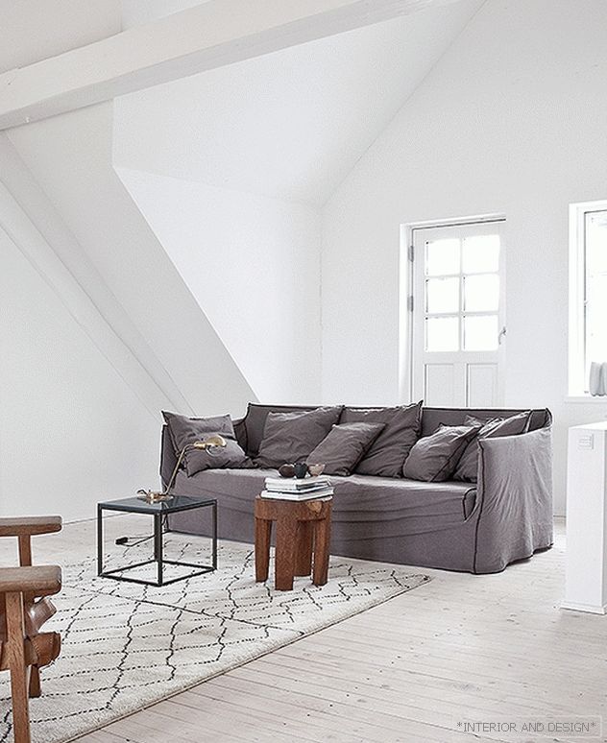
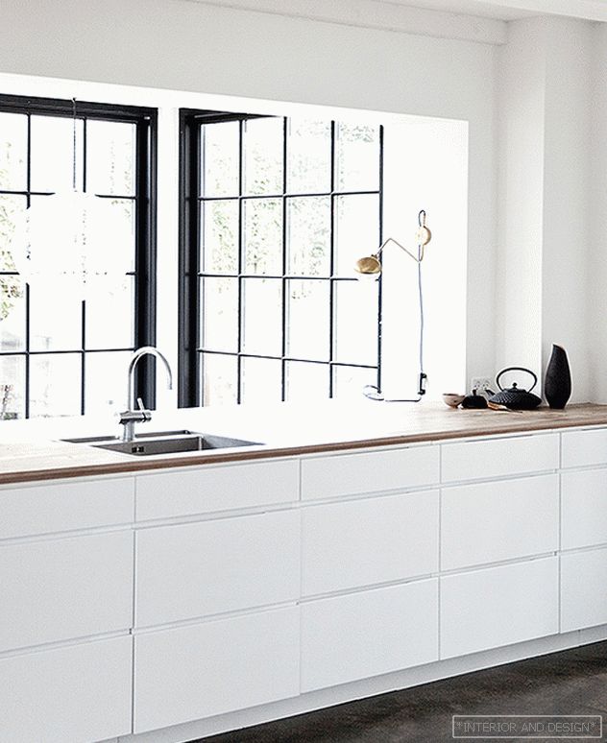
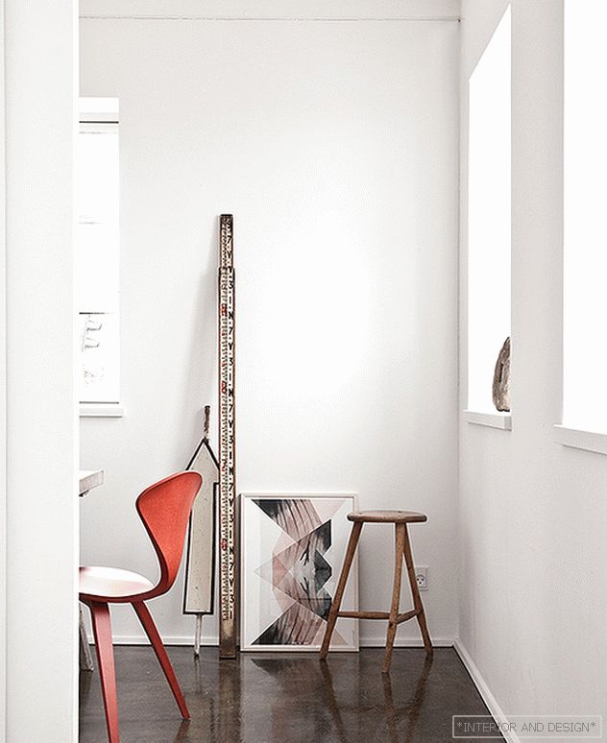
The interiors themselves, received white walls and ceilings, but kept contrasting, dark floors (on the first floor) and a spectacular staircase at the entrance. All this became an ideal background for a setting that combines high-design objects, architects' own works and deliberately coarse, “handicraft” things. Such diversity and man-made, together with an abundance of wood, can soften and revive the atmosphere.
