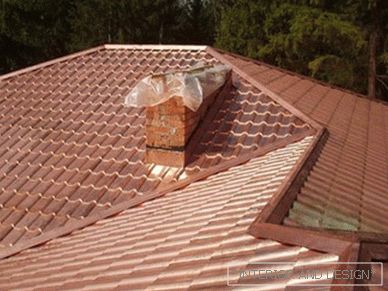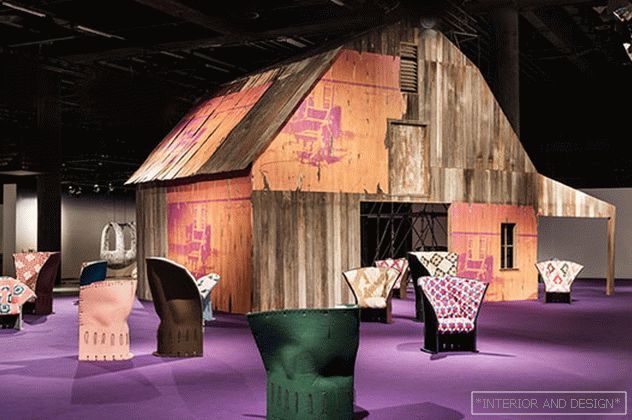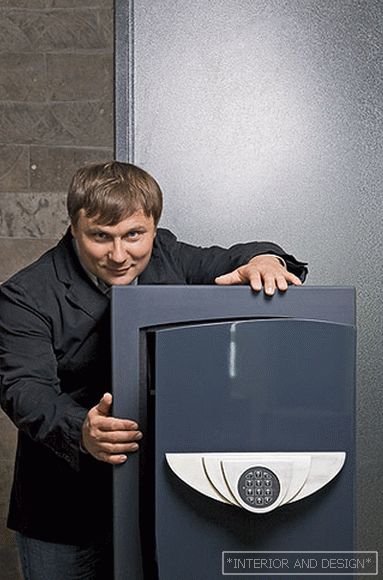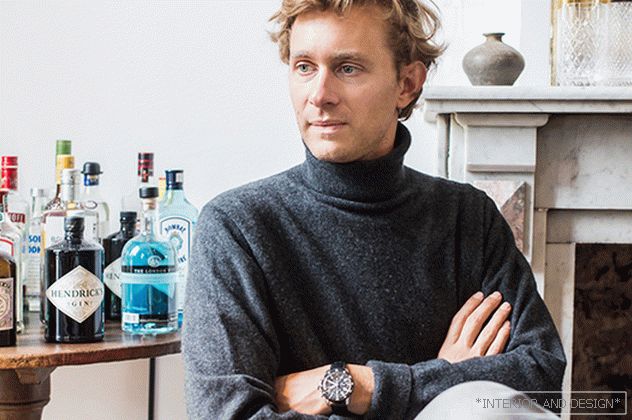
The young Belgian Nicolas Schuybroek is in the top list of the best architects in the world. Nicholas is only 36, and on his account there are already two dozen implemented projects: from Mexico City to the Cote d'Azur.
Related: Phillip Maloin: the luxury of nothing
“I have been drifting since childhood,” he says. - How many can remember, I wanted to be an architect. At first he built toy houses of Lego cubes, then, as a teenager, he carpentry, constructing tree houses. Finally, I graduated from an art college and got practice. ”
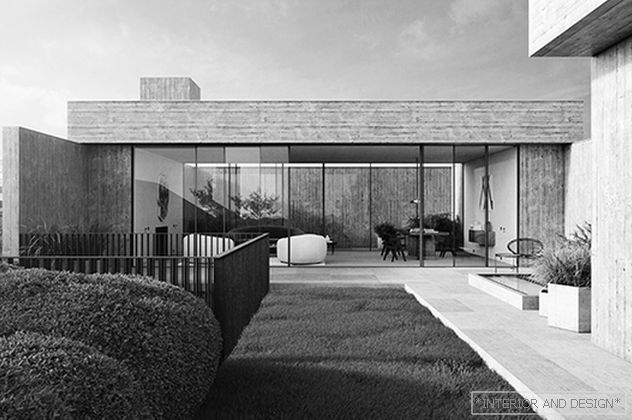 Penthouse WV-OR in Antwerp. The space merges with the age-old chestnuts on the street.
Penthouse WV-OR in Antwerp. The space merges with the age-old chestnuts on the street. Nicholas studied with his native Brussels, where he spent the entire first half of his life (Saint-Luc Institute). Then he received a grant from McGill University and went to improve his qualification in Montreal. During his studies, he was offered an internship, and now a talented intern helps Jean Baudouin (Integral bureau), one of the largest modern Canadian architects. Soon, however, Nicholas was drawn to his homeland. And fate again made him a gift - he was invited to his house by Vincent van Deisen and immediately to the position of CEO of his architectural studio. Schaubruk says that working with the master very much gave him, first of all, an understanding of the fundamentals, the structured thinking: he always builds space first, and only then outlines a stylistic decision, goes from general to particular.
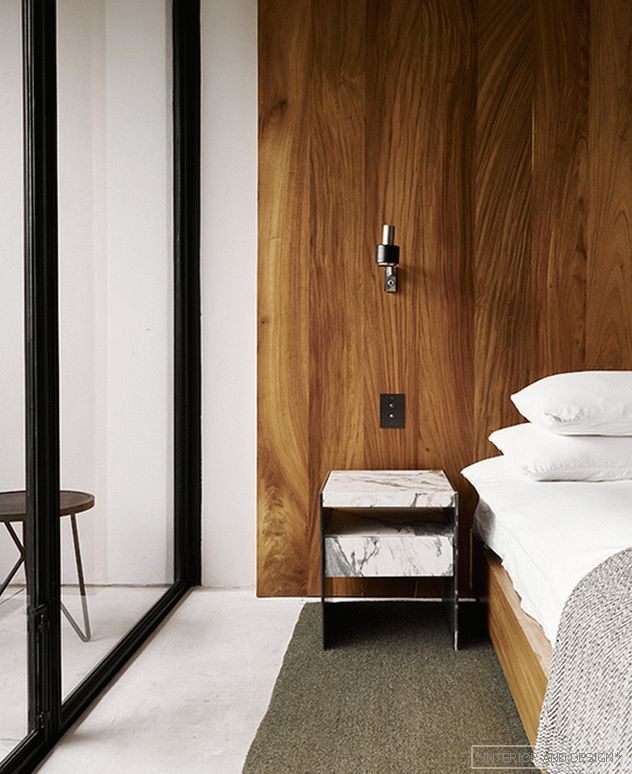 MM House. Brutalist house of the early 1970s in Mexico. Concrete floors run throughout the house.
MM House. Brutalist house of the early 1970s in Mexico. Concrete floors run throughout the house. Related: Vincent van Deisen on minimalism and luxury
In 2011, Schaubroek founded his architectural firm, Nicolas Schuybroek Architects. He considers his first interior projects to be student's, too strict. Gradually, he developed his own style, which he calls comfortable minimalism. Scrolling through the photos of its interiors on the screen, you are amazed at the amount of white. The white panels of the walls are what the architect pushes off in each of his projects, enclosing them in a graphic “frame” of black window frames and doorways. “Lined” in this way the interior is filled with as simple as possible the furnishings and the minimum of accessories.
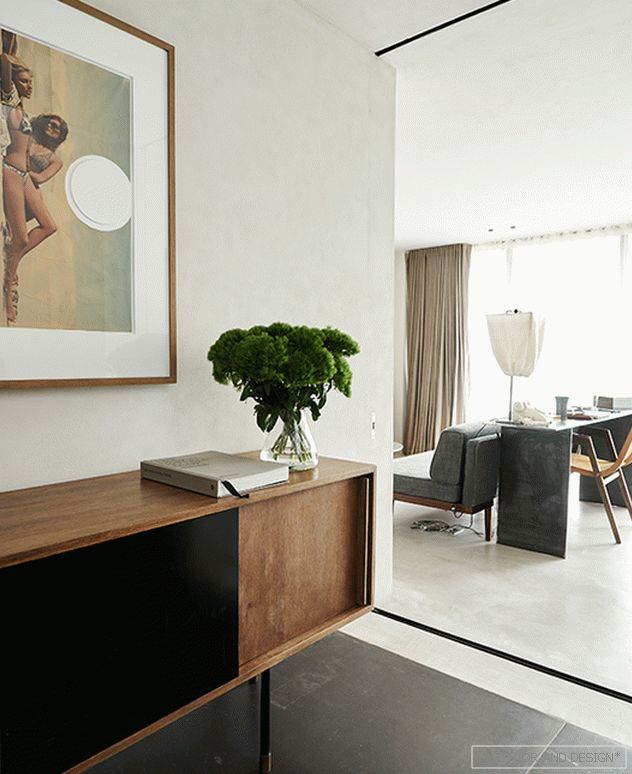 MM House. Cemented walls and ceilings.
MM House. Cemented walls and ceilings. Nicholas does not insist on aggressive minimalism, does not offer to deny everything and everyone, but requires a thoughtful approach. “Natural light in the interior is important to me,” he says. - It should be a lot, as much as possible! This is the only thing in which I am ready to show incontinence. All the rest I seek to subordinate functions. I do not deprive the interior and customers of something artificially, but I select the perfectly balanced minimum that would reflect their needs. ”
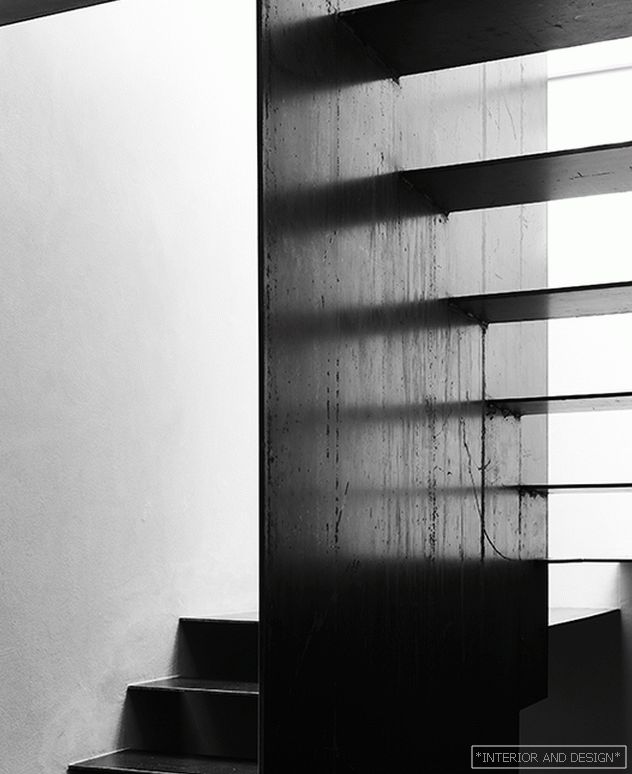 MM House. The staircase connects 4 floors of the house.
MM House. The staircase connects 4 floors of the house. The architect uses concrete as a building material. For interior decoration - marble and textured wood. Classic set: Carrara marble, brushed oak, bronze and some leather. Whatever the baseline data of the project (in Nicholas's portfolio there are lofts, penthouses, resort villas and even one former hunting castle), he will lead the interior to the “denominator of Schaubroek”: a fine, elegant minimalism, what is called intelligent design in Europe.
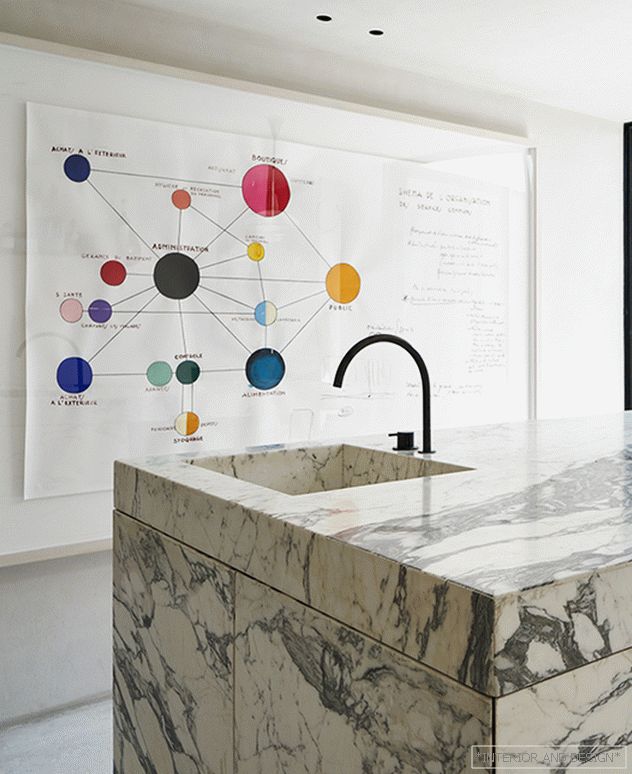 MM House. The kitchen is decorated with Arabescatto marble.
MM House. The kitchen is decorated with Arabescatto marble. Nicholas did not even spare his own house, where he lived with his wife and two daughters: he "gutted" the mansion of the nineteenth century in the center of Brussels, starting from scratch. The interior turned out as expected black-white-meditative. The perfect backdrop for vintage furniture and fixtures that the architect collects! And often uses in their projects. Among his idols, he calls the works of Pierre Jeanneret (the living room in the house of Nicholas is decorated with a pair of his lacquered teak chairs), Jean Prouvé, Charlotte Perriand. Last year, Nicholas also tried himself as an industrial designer, inventing HH dishes for the Belgian brand when objects work. They are released in two versions: heavier male (from travertine, sandstone and brass) and lightweight female (in nickel with varnishing).
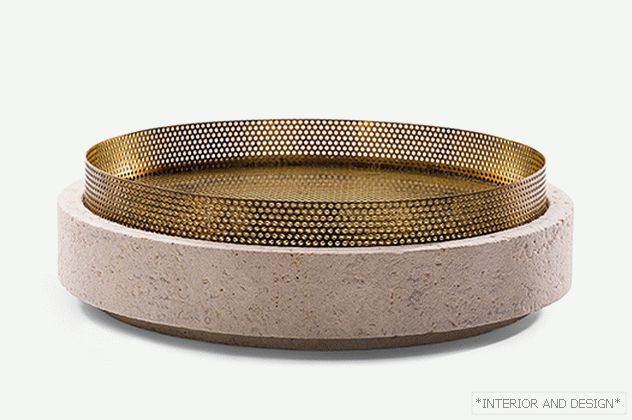 Dishes NNb, when objects work. Option of travertine and brass.
Dishes NNb, when objects work. Option of travertine and brass. The geography is unsustainable: today, Shhoubruk designs a villa on the Cote d'Azur, tomorrow a hotel in Chicago or an expensive condominium in Mexico City. He says that the point is not omnivorous, just every time circumstances lead him.
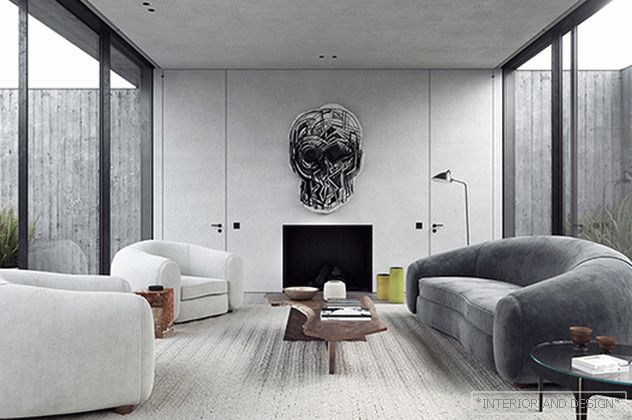 Penthouse WV-OR in Antwerp. Living room. Sofas Ours polaire, diz. J. Royer.
Penthouse WV-OR in Antwerp. Living room. Sofas Ours polaire, diz. J. Royer. Glory to the designer brought primarily projects MK House and CS House in Brussels and Antwerp. A career in the contract-sector helped make acquaintance with the owners of the hotel chain Grupo Habita, for which he designed the first apartment in Mexico City, and then the hotel in Chicago. Among his customers there are many representatives of creative professions: famous makeup artist Peter Philipps (in charge of the Dior cosmetic line), fashion photographer Willy Vanderperre and others. They like the quiet, balanced interiors of Schaubruk, because his minimalism does not seem cold. Light and texture give a feeling of warmth. In this seemingly emasculated space, it is comfortable to be.
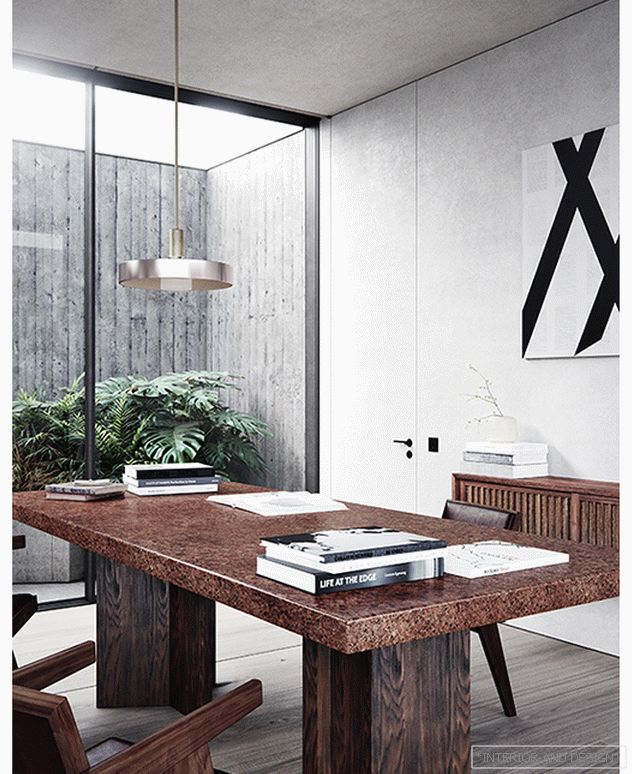 Penthouse WV-OR in Antwerp. Dining room with access to the terrace.
Penthouse WV-OR in Antwerp. Dining room with access to the terrace. Nicholas says that his style was determined by six years spent in a Benedictine school, where he learned what rules are, discipline. And white walls. “My interiors are often compared to monastic ones,” he laughs. - They even invented the term “monastism”. Indeed, I like how calm it is from the monastery walls, but I will not insist on hermitage if it is not close to you. I decided to return minimalism to its origins, to recall that we refuse to excesses in order to let go of the mind, preferring to the material spiritual. ”

