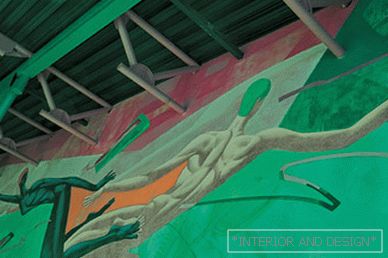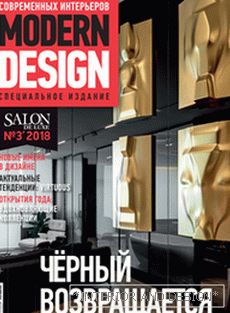The first impression of the interior is the most important and it begins with a hallway. And the corridor reinforces this impression. Fifteen recent examples from domestic architects, designers and decorators will help to make it more enjoyable.
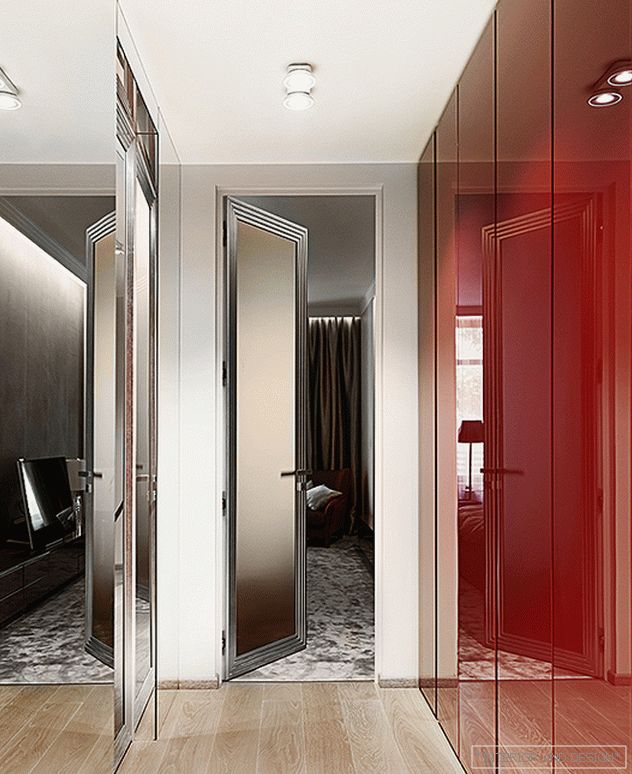 Apartment by Mike Shilov. The corridor is accented with red. He connects the bedroom with the cabinet. The doors of bronze glass in a frame decorated with silver lining lead to the bedroom. Res. Light Delta Light.
Apartment by Mike Shilov. The corridor is accented with red. He connects the bedroom with the cabinet. The doors of bronze glass in a frame decorated with silver lining lead to the bedroom. Res. Light Delta Light. 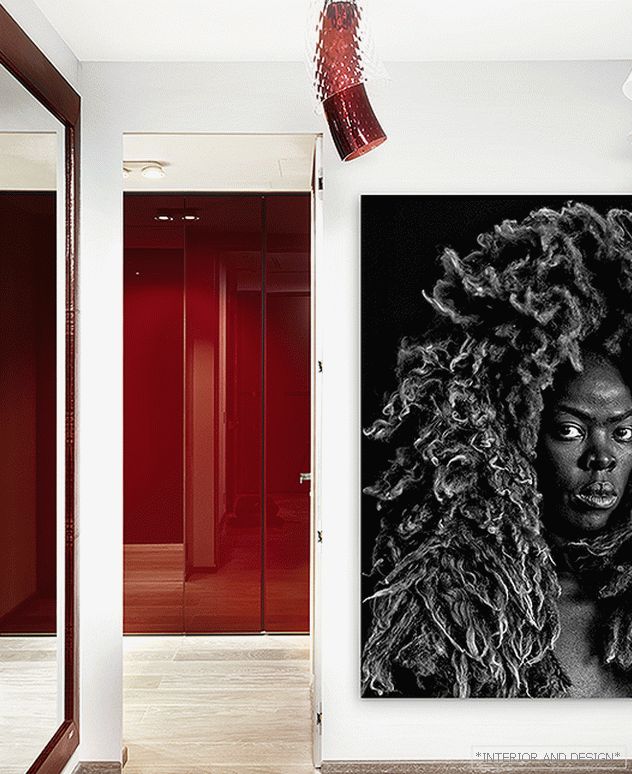 Apartment by Mike Shilov. Large b / w photo - self-portrait Z. Mukholi. The smooth façade of the wardrobe MisuraEmme is decorated with ruby-colored glass, the same is demonstrated by the leather frame of the Fendi Casa mirror and one of the Vistosi lamps.
Apartment by Mike Shilov. Large b / w photo - self-portrait Z. Mukholi. The smooth façade of the wardrobe MisuraEmme is decorated with ruby-colored glass, the same is demonstrated by the leather frame of the Fendi Casa mirror and one of the Vistosi lamps. 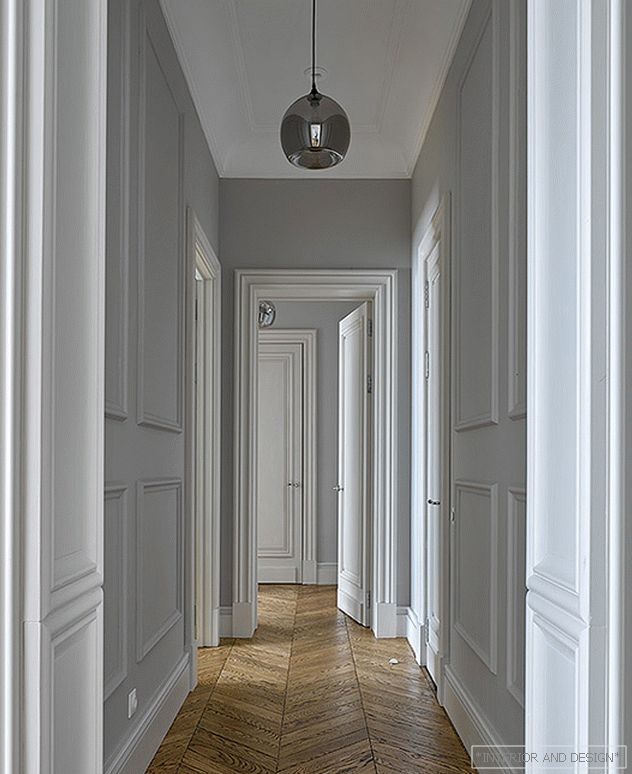 Dmitry Antyushin and Irina Sinelnikova (BURO 19.23). Parquet flooring with a chevron or french fir tree is everywhere in the apartment. Paint Little Greene.
Dmitry Antyushin and Irina Sinelnikova (BURO 19.23). Parquet flooring with a chevron or french fir tree is everywhere in the apartment. Paint Little Greene. 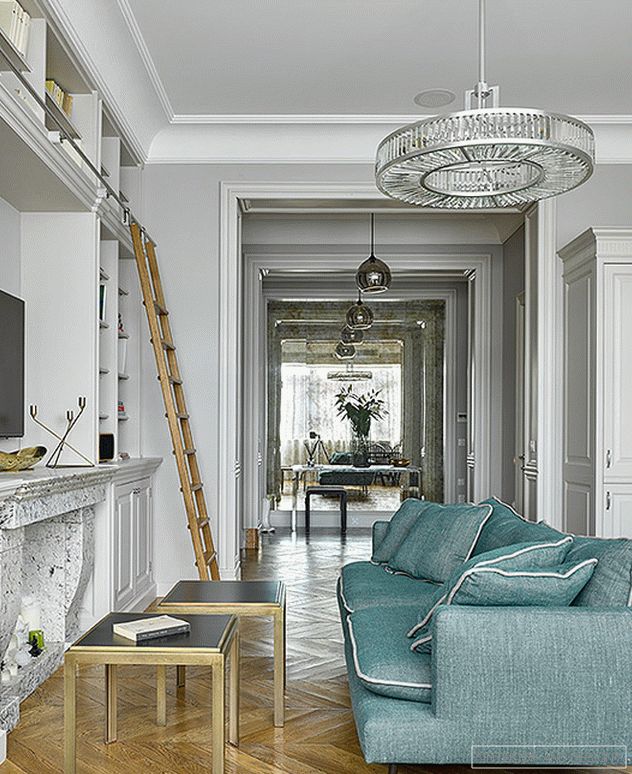 Dmitry Antyushin and Irina Sinelnikova (BURO 19.23). "French" apartment in Moscow. “The most difficult thing was to calculate the“ joiner ”, to work out the profiles and joints of parts at the corners.”
Dmitry Antyushin and Irina Sinelnikova (BURO 19.23). "French" apartment in Moscow. “The most difficult thing was to calculate the“ joiner ”, to work out the profiles and joints of parts at the corners.” 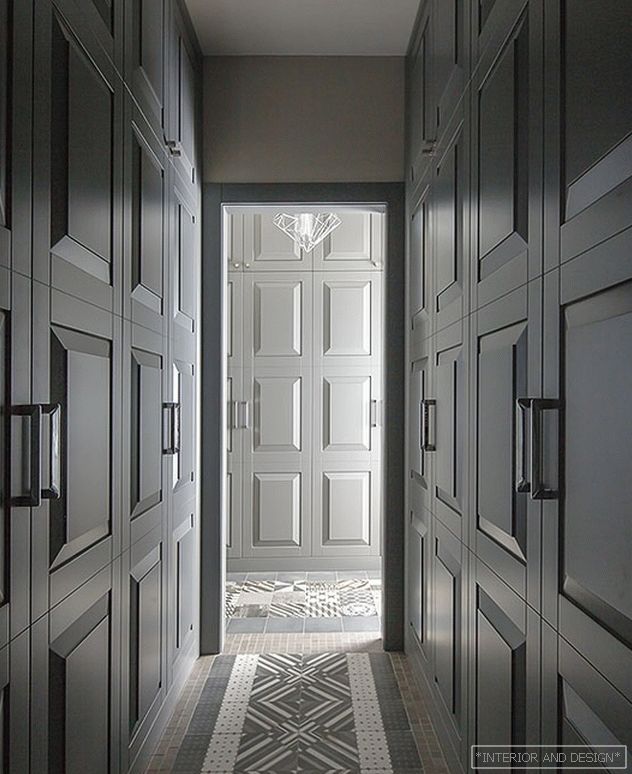 Madina Vykhodtseva. “The project had the task to combine two apartments of different layouts, located one under the other on different floors.” The joinery was made according to the sketches of the project author
Madina Vykhodtseva. “The project had the task to combine two apartments of different layouts, located one under the other on different floors.” The joinery was made according to the sketches of the project author 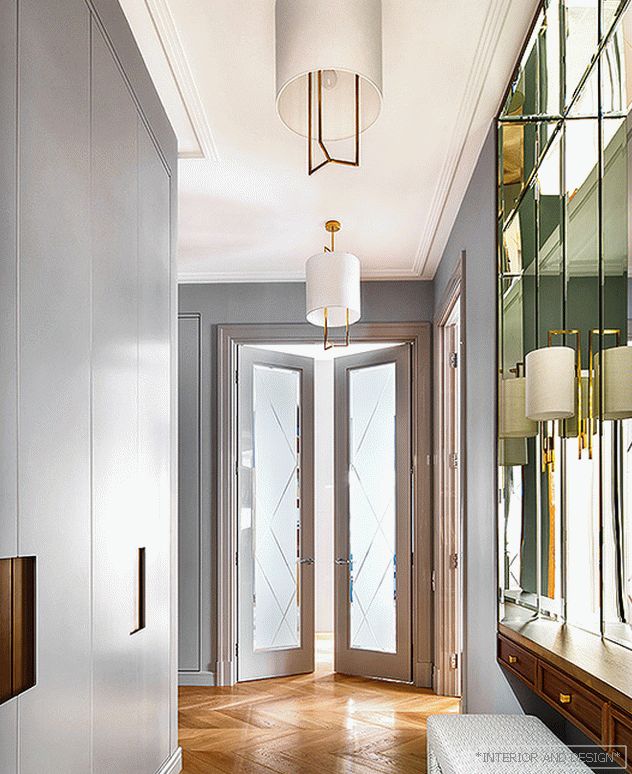 TS-Design. High swing doors with faceted patterns set the style. Lamps, couch, console: TS-Design. A huge mirror canvas expands the space, with a Vaughan sconce on it. Cabinets stand out only brass handles.
TS-Design. High swing doors with faceted patterns set the style. Lamps, couch, console: TS-Design. A huge mirror canvas expands the space, with a Vaughan sconce on it. Cabinets stand out only brass handles. 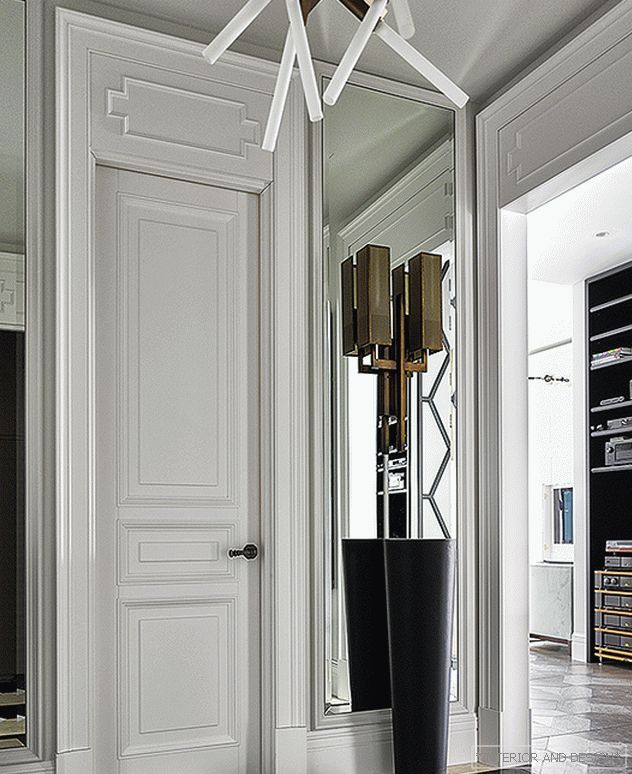 Project Catherine Lashmanovoy. The view from the hallway to the living room. In the hallway on the floor there is an ornament of three types of marble. Sconce Fine Art Lamps. Doorways visually stretched up. Corridor expand rhythmic mirror inserts.
Project Catherine Lashmanovoy. The view from the hallway to the living room. In the hallway on the floor there is an ornament of three types of marble. Sconce Fine Art Lamps. Doorways visually stretched up. Corridor expand rhythmic mirror inserts. 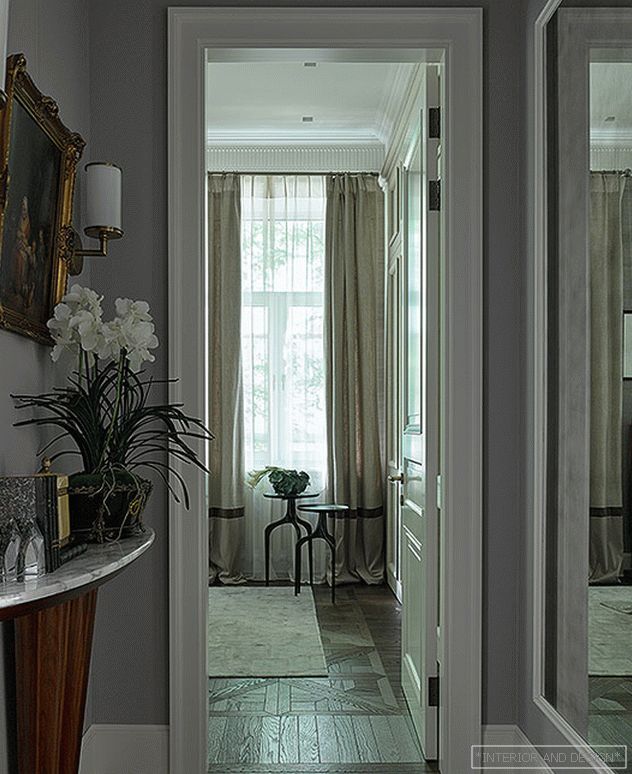 Проект Киры Коротковой. В проекте использованы краски Little Greene и Farrow & Ball. Над консолью по эскизам К. Коротковой картина голландского художника Уильяма Риккерса, 1850. Бра Visual Comfort. Напротив — зеркало во всю стену.
Проект Киры Коротковой. В проекте использованы краски Little Greene и Farrow & Ball. Над консолью по эскизам К. Коротковой картина голландского художника Уильяма Риккерса, 1850. Бра Visual Comfort. Напротив — зеркало во всю стену. 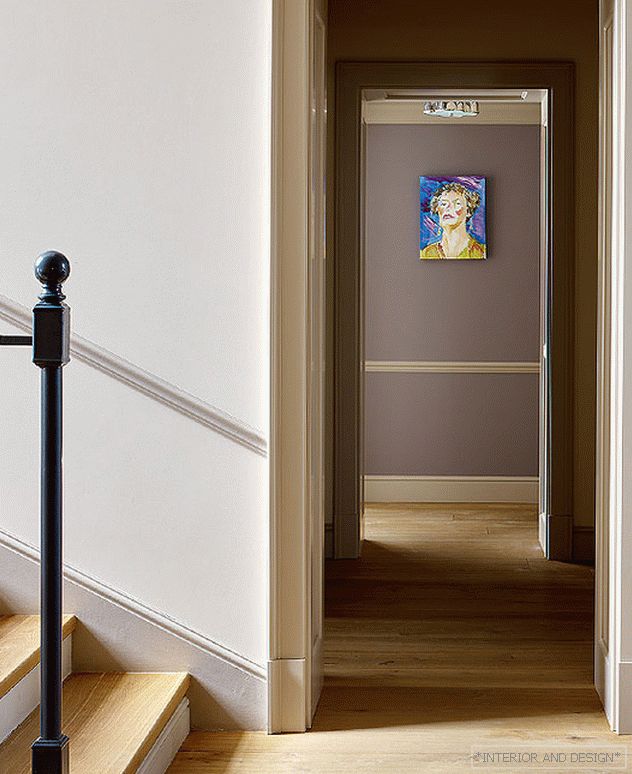 House designed by Mia Karlova. At the end of the corridor of the first floor there is a contrasting wall, on it is a portrait by A. Russa.
House designed by Mia Karlova. At the end of the corridor of the first floor there is a contrasting wall, on it is a portrait by A. Russa. 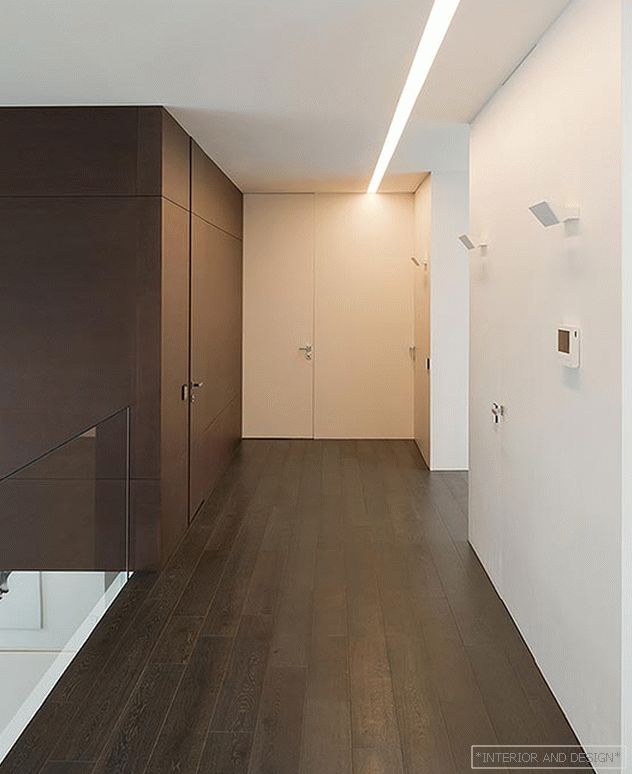 Architect Alexander Fedorov: house in Pestovo. Second floor. The contrast of dark and light surfaces is one of the main ideas of the project.
Architect Alexander Fedorov: house in Pestovo. Second floor. The contrast of dark and light surfaces is one of the main ideas of the project. 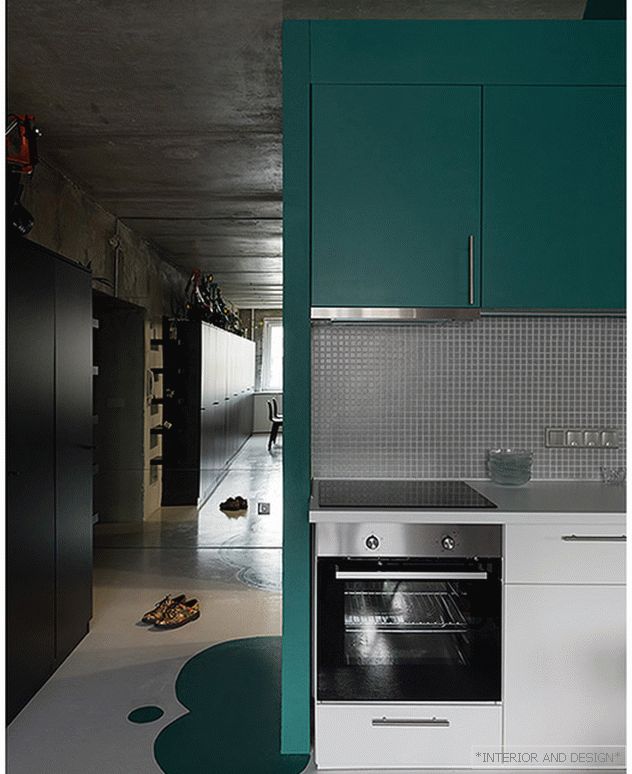 Apartment (59.2 sq. M.) In Khamovniki. The authors of the project are the architects of the Moscow bureau Le Atelier (Sergey Kolchin, Nadezhda Torshina, Natalya Senyugina). One of the walls in the corridor is mirrored from floor to ceiling.
Apartment (59.2 sq. M.) In Khamovniki. The authors of the project are the architects of the Moscow bureau Le Atelier (Sergey Kolchin, Nadezhda Torshina, Natalya Senyugina). One of the walls in the corridor is mirrored from floor to ceiling. 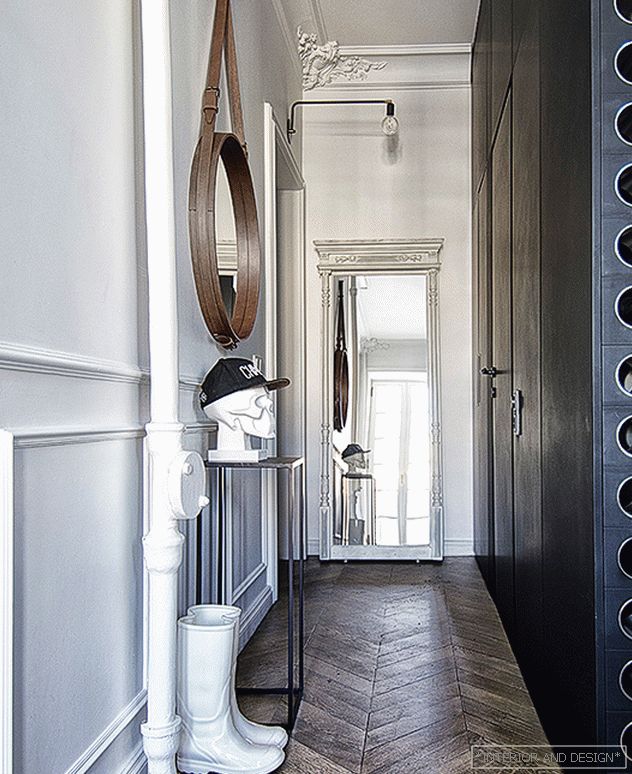 Int2architecture. Anastasia Sheveleva and Alexander Malinin designed an apartment (56 square meters) in the Krasnaya Presnya district. Hallway area. Mirror Gubi (left) above the console. Vintage floor mirror installed in front of the window.
Int2architecture. Anastasia Sheveleva and Alexander Malinin designed an apartment (56 square meters) in the Krasnaya Presnya district. Hallway area. Mirror Gubi (left) above the console. Vintage floor mirror installed in front of the window. 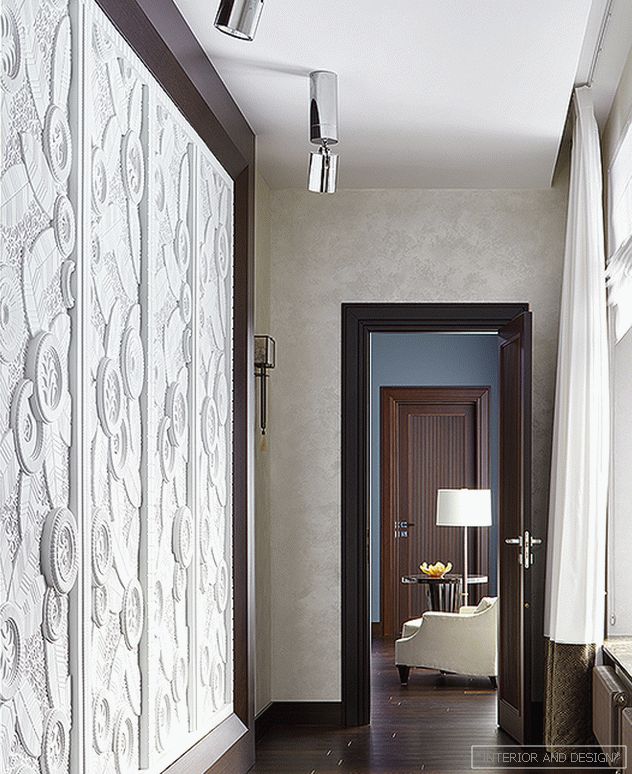 Residence in Peredelkino: project archbureau "Bakharev and partners." Corridor in front of the bedroom. On the left is a gypsum panel according to the sketches of architects. On the right is a window. Sconce Fine Art Lamps, Vibia lamps on the ceiling. Doorways are accented.
Residence in Peredelkino: project archbureau "Bakharev and partners." Corridor in front of the bedroom. On the left is a gypsum panel according to the sketches of architects. On the right is a window. Sconce Fine Art Lamps, Vibia lamps on the ceiling. Doorways are accented. 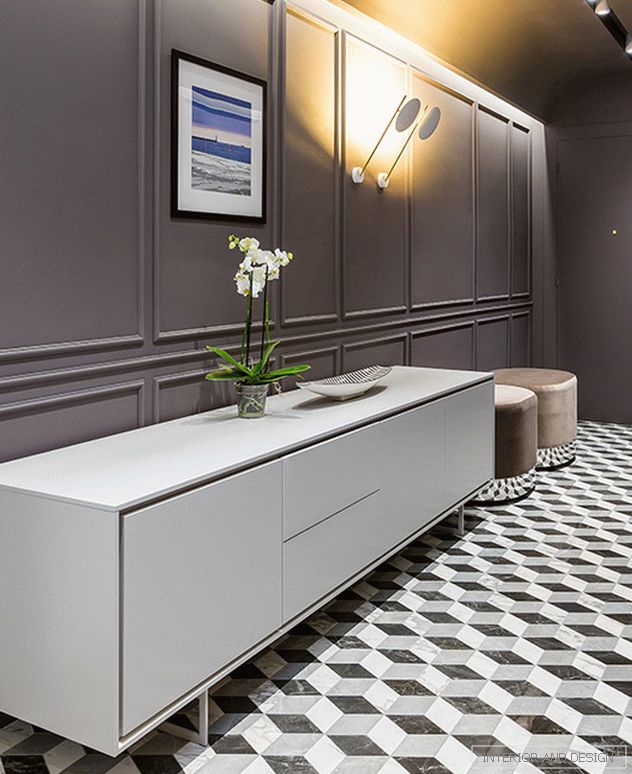 Project Nika Vorotyntseva. The corridor is designed in a complex dark color. Full-wall mirror canvas doubles the space. The door “cuts” the boiserie, - this technique enlivened the classic decor of the walls.
Project Nika Vorotyntseva. The corridor is designed in a complex dark color. Full-wall mirror canvas doubles the space. The door “cuts” the boiserie, - this technique enlivened the classic decor of the walls. 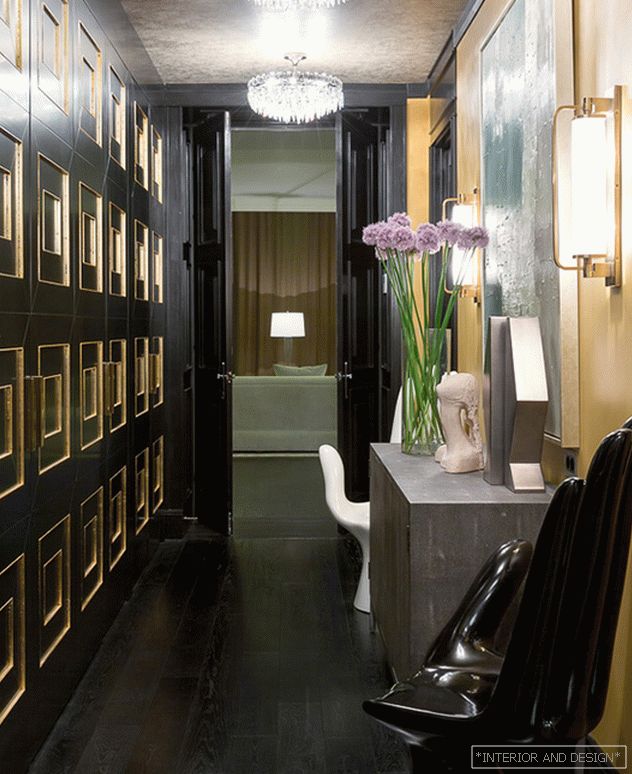 Project by Olga Malyova. Project by Olga Malyova. In the corridor, built-in wardrobes showcase luxurious, black with gold embossed facades. A door to the bedroom is masked in their row.
Project by Olga Malyova. Project by Olga Malyova. In the corridor, built-in wardrobes showcase luxurious, black with gold embossed facades. A door to the bedroom is masked in their row. 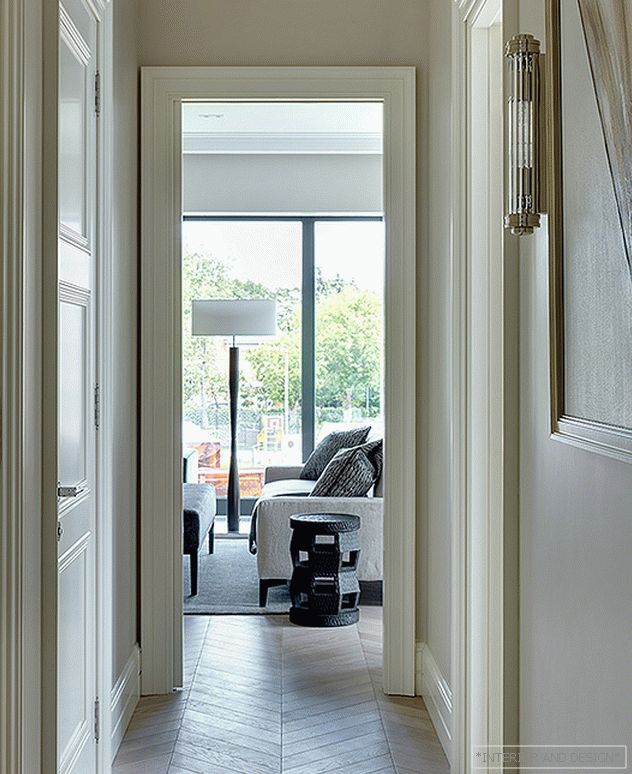 The project of the architect Dina Salakhova. Apartment in Moscow 150 square meters. meters
The project of the architect Dina Salakhova. Apartment in Moscow 150 square meters. meters 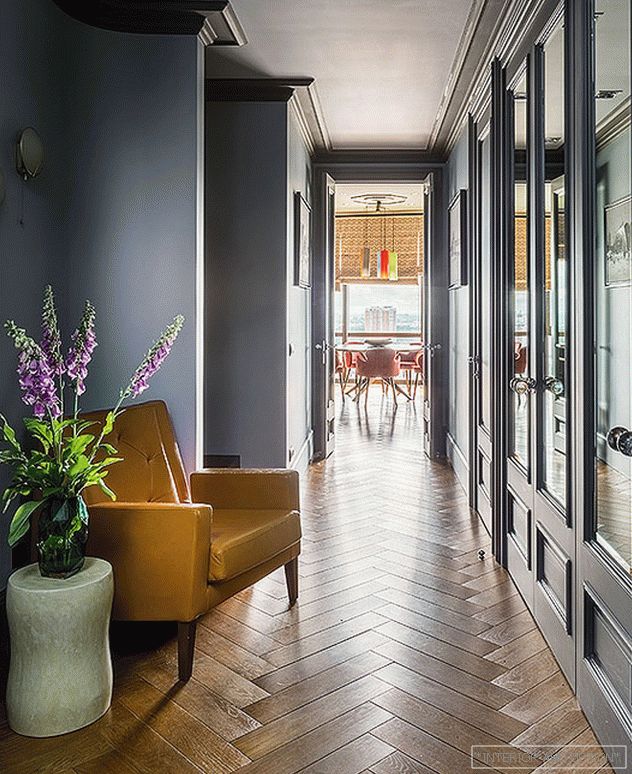 Entrance hall and a long corridor. From this point the apartment is viewed through. Project Olga Amlinskoy.
Entrance hall and a long corridor. From this point the apartment is viewed through. Project Olga Amlinskoy. The corridor - a long narrow passage with numerous doors - was popular in Soviet buildings, in apartment buildings of the 19th century, and in hotels. Especially expressive were the corridors of the communal apartment. In this often completely dark space, the doors of numerous rooms, storage rooms, kitchens, and bathrooms opened. Today this “transition” takes on a different meaning. It is isolated with spectacular covers, expanded with mirrors, decorated with boiserie, equipped with hidden cabinets and decorated with works of art.
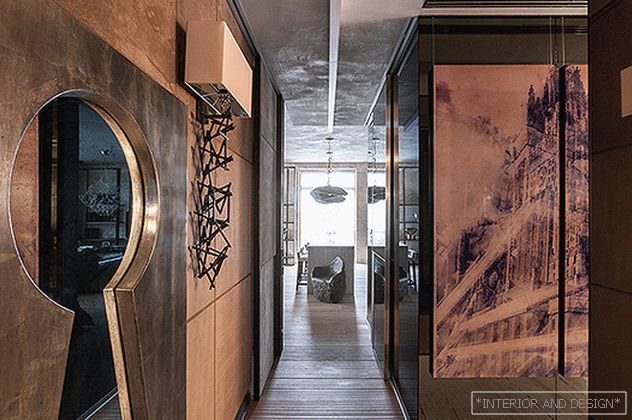 Architect Nina Zaitseva. Apartment in Moscow. Pictures and photos in the project occupy a special place.
Architect Nina Zaitseva. Apartment in Moscow. Pictures and photos in the project occupy a special place. 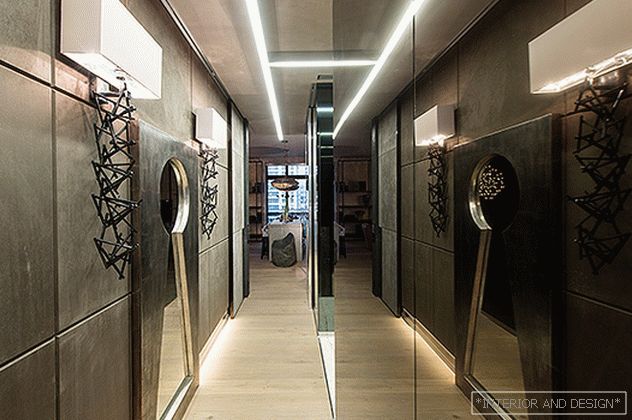 The same corridor with artificial light. The overhead light is supplemented with decorative wall sconces.
The same corridor with artificial light. The overhead light is supplemented with decorative wall sconces. 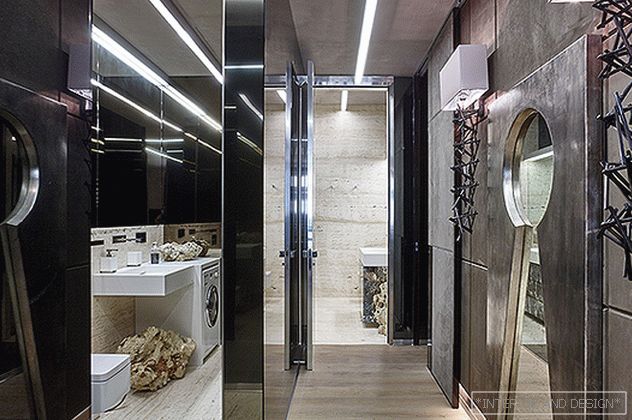 Behind the mirror panels hidden guest bathroom.
Behind the mirror panels hidden guest bathroom. 
