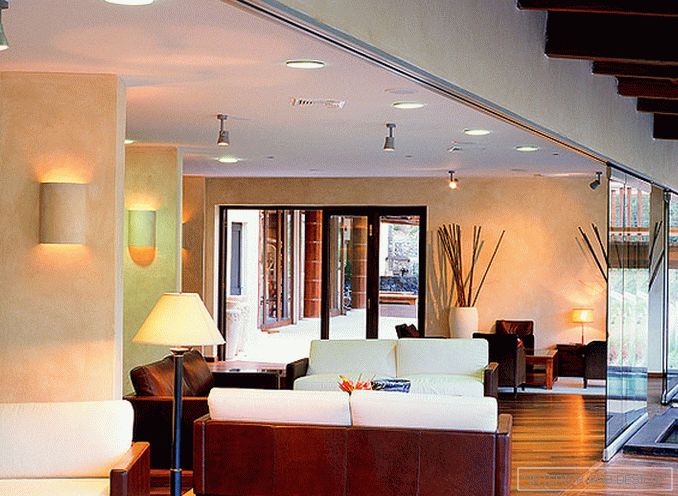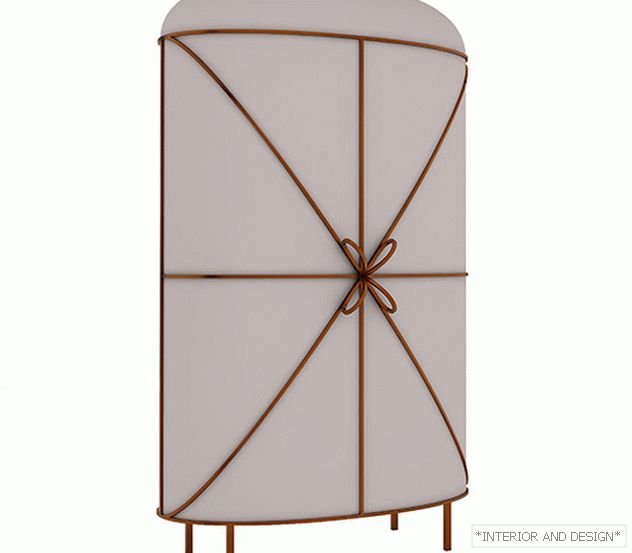Design Studio Martin Architects has designed an apartment of 45 square meters. meters in the center of the Ukrainian capital.
By topic: M3 Architects: apartment in the resort
Customers had to arrange an apartment for rent. The architects offered an interesting layout option: having created a studio, they identified a bedroom area with glass partitions near the window. A transparent cube, in which natural light freely penetrates from three sides, if necessary, can be closed with thick curtains. When they are apart, the space is perceived as a whole.
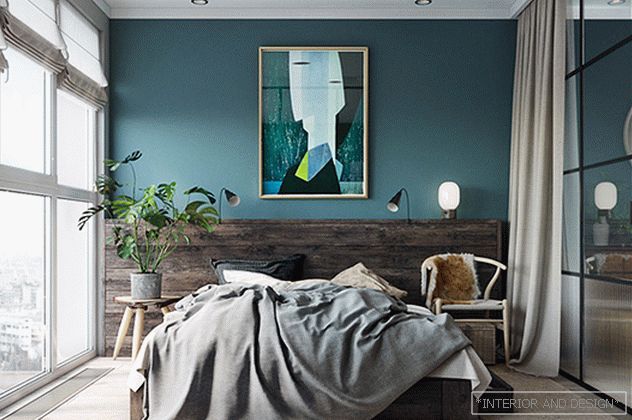
Living room combined with kitchen and dining room. The kitchen area is bricked up. Provided compact shower and storage space.
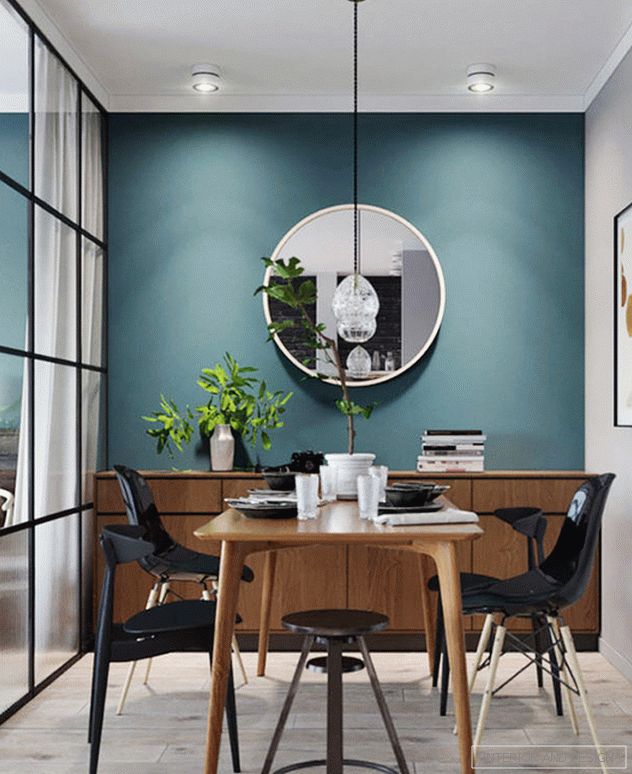
The apartment has a lot of natural tactile materials - wood, leather and soft textiles. For the floor they used wide boards of a light shade, on the walls a gray painting with a tinge of celadon is combined.
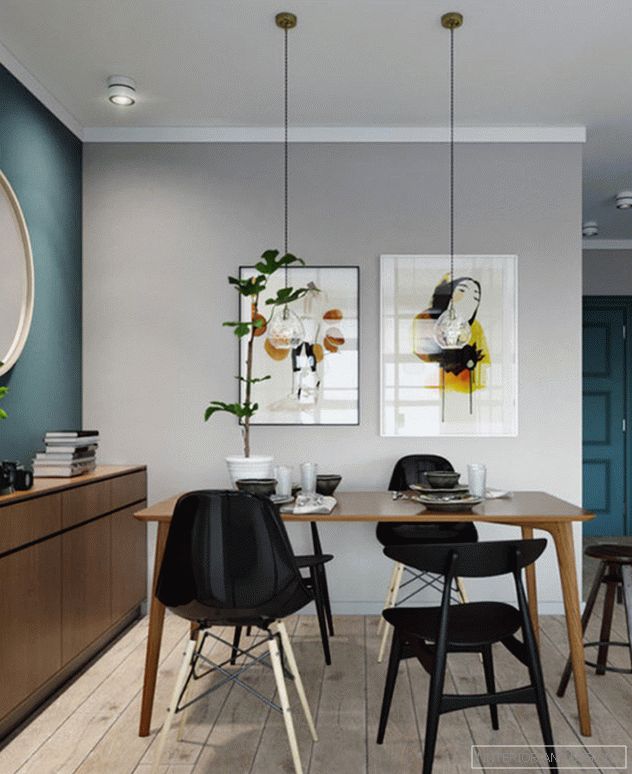
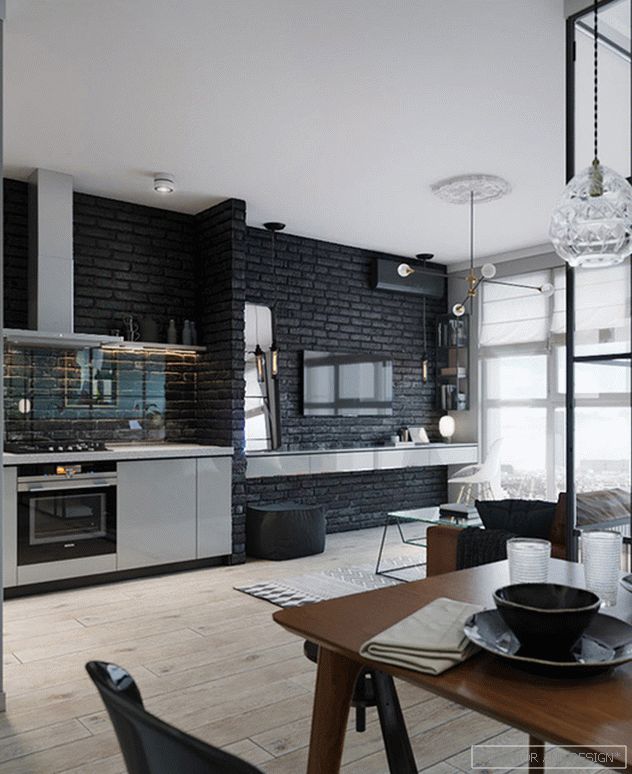
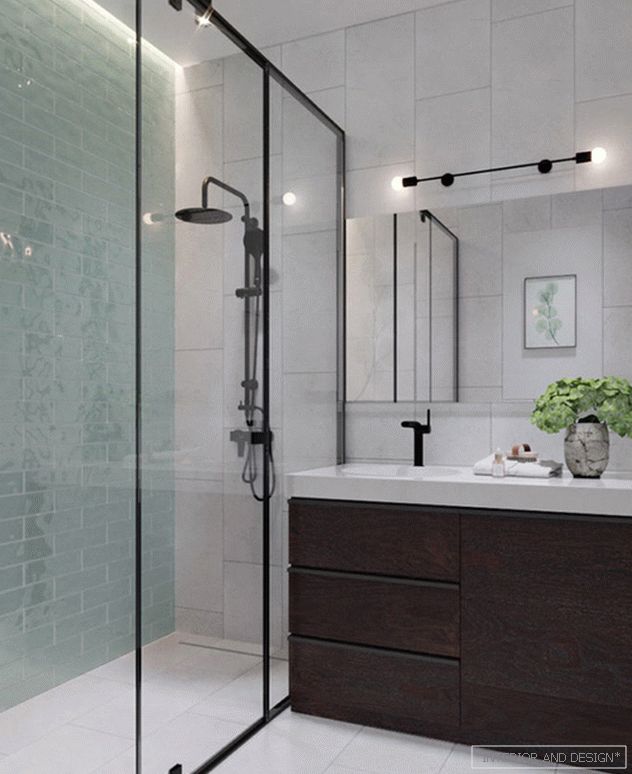
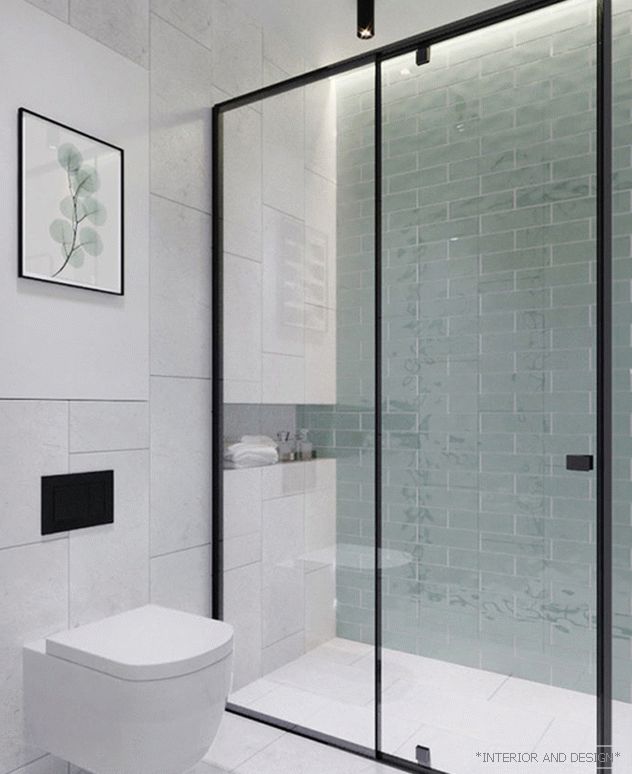
One of the walls was highlighted with dark bricks; they placed kitchen and office lines in it. The wall facing the street is a panoramic glazing, thanks to which the apartment is superbly illuminated.
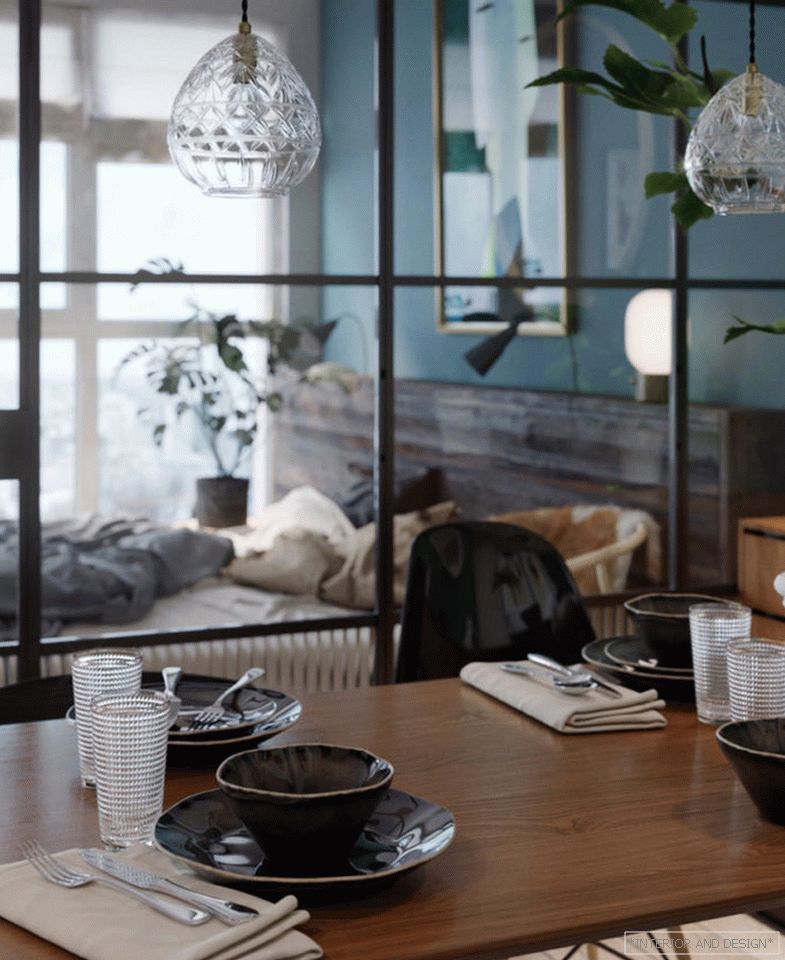
Despite the fact that the apartment can not be called large, thanks to the work of architects, it seems more spacious than it actually is, and contains everything you need. Including a full dining group and a comfortable bathroom.
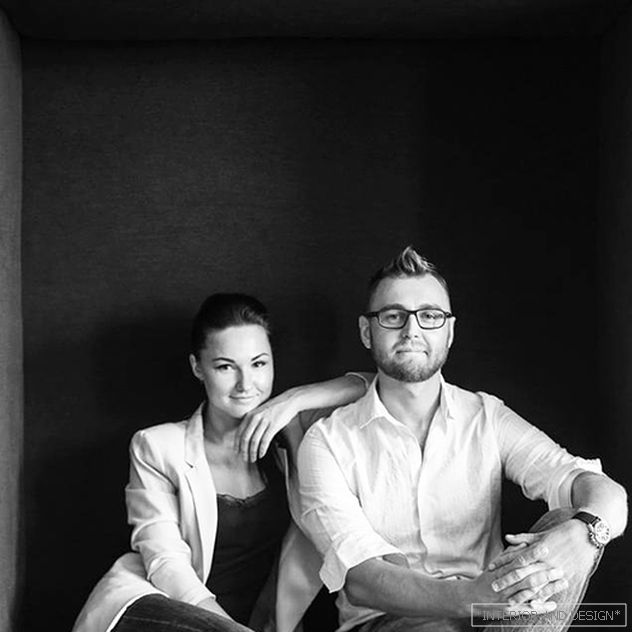 Olga Novikova and Igor Martin, Martin Architects
Olga Novikova and Igor Martin, Martin Architects Martin Architects Studio was founded in 2006 in Kiev by Igor Martin and Olga Novikova. To date, the portfolio includes more than 200 projects of varying complexity - projects of private interiors, offices, commercial premises, hotels and other public spaces, as well as work in the field of industrial design.

