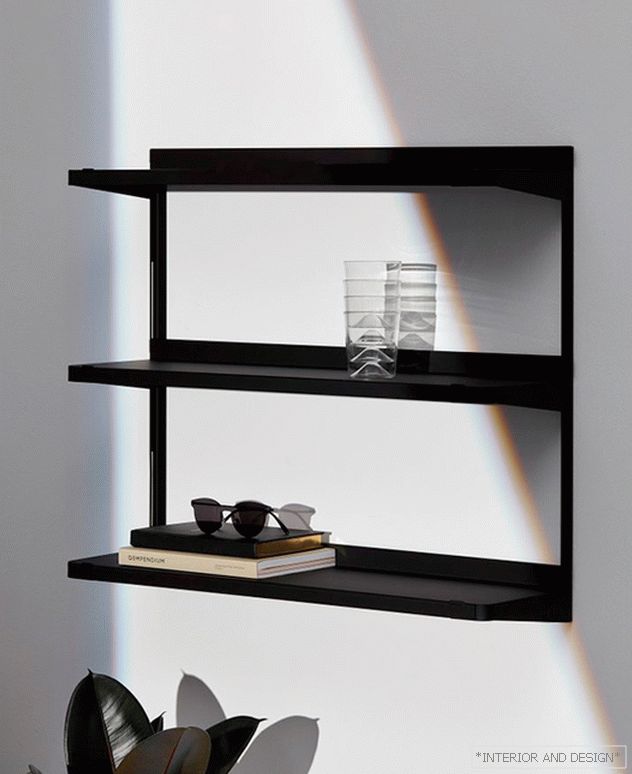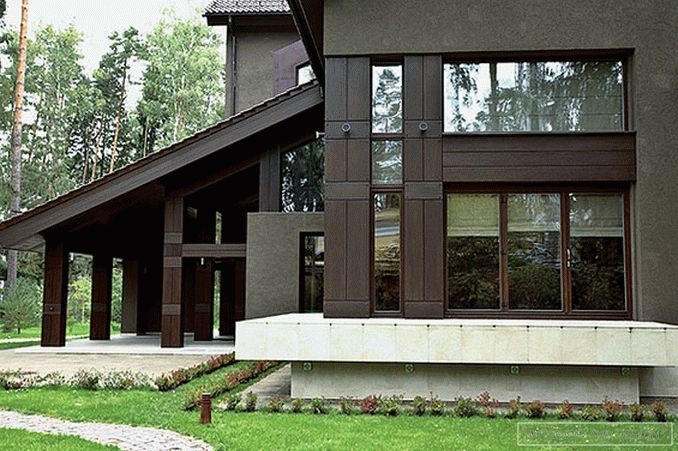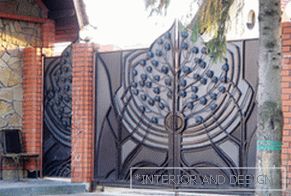Designer bureau Make Interiors got an interesting object: a villa in the historic district of Kaliningrad. The authors emphasized the ancient architecture with modern content.
Related: Tristan Auer: mansion in the suburb of Saint-Cloud
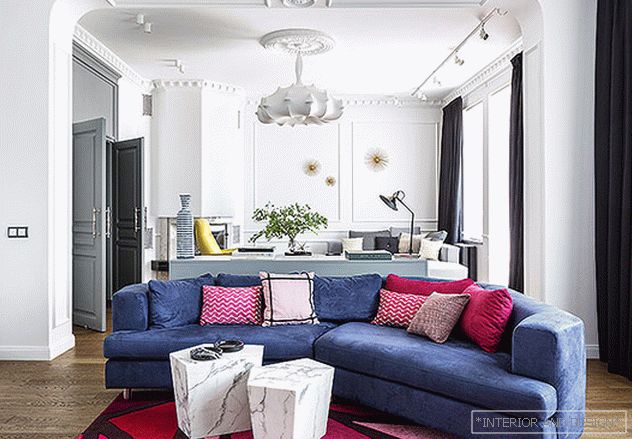 Living room. Sofa Rolf Benz. Carpet Arte Espina. Tables Eichholtz. The gray color of the door leaf is extended to the very eaves, which visually pulls it to its height. Black curtains - a spectacular move.
Living room. Sofa Rolf Benz. Carpet Arte Espina. Tables Eichholtz. The gray color of the door leaf is extended to the very eaves, which visually pulls it to its height. Black curtains - a spectacular move. The villa was built at the time when Kaliningrad was called Königsberg, and Borodino Street, where it stands, is Haarbrückerstrasse. The building has the status of a cultural heritage site of regional significance. In our time, it was divided into three apartments, in one of which, an area of 180 square meters. m, had a chance to work designers Studio Interiors, Vlada Peterson and Natalia Zabanova. “High windows and ceilings above three meters are the best basis for creating modern classics. I wanted to transfer the historical spirit of the exterior to the interior that had lost its former greatness, to add the past to the present. And we succeeded. ”
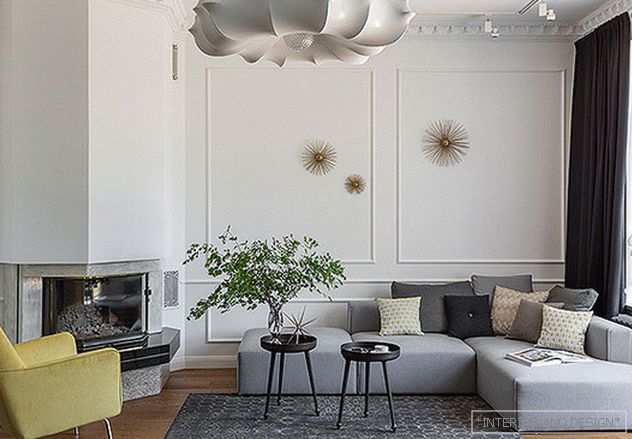 Living room. Zeppelin lamp, diz. M. Wanders, Flos. Sits sofa, Kare design tables, Furninova armchair. Esprit carpet. Wall decor style craft. On with. 96: Living room. The lines of the lamp Serge Mouille successfully rhymed with graphic work on the wall.
Living room. Zeppelin lamp, diz. M. Wanders, Flos. Sits sofa, Kare design tables, Furninova armchair. Esprit carpet. Wall decor style craft. On with. 96: Living room. The lines of the lamp Serge Mouille successfully rhymed with graphic work on the wall. “We decided that the stucco decoration would fit perfectly here - and now many guests, having come here for the first time, are sure that this stucco has remained since former times. Despite the traditional design of the walls and paneled doors, furniture and lamps are modern. No matter how we love the spirit of the classics, but progress does not stand still, customers want to use functional objects and mechanisms. The classic shell and modern content, in our opinion, is the best combination. The main thing is not to mix today's furniture with classic, then eclecticism will look delicious. We tried to maintain the geometry in everything: in the forms of furniture, in textile prints, in the mirror on the wall of the dining room - broken lines are softened by the classic wall shell. ”
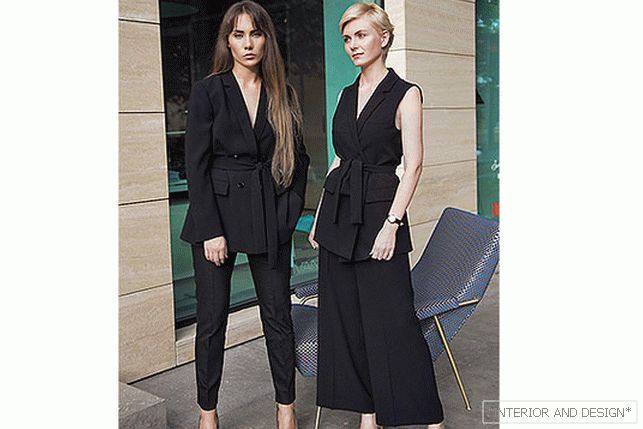 The authors of the project, Design Interiors designers Natalya Zabanova and Vlada Peterson.
The authors of the project, Design Interiors designers Natalya Zabanova and Vlada Peterson. The villa is located in an area that used to be a respectable suburb of Königsberg and was called Amalienau. At the end of the 19th century, architect Friedrich (Fritz) Heitmann, together with a group of like-minded people, began his design using the “garden city” concept that was fashionable at the time: low-rise buildings, an abundance of trees and flowers, unusual for the Prussian city curved streets . The villas had all the amenities: electricity, water, gas, sewage. In the style felt the influence of art. Houses in the spirit of rural estates demonstrated roofs of intricate forms, turrets, sculptures, weather vanes. Two-thirds of the buildings were designed by Heitmann himself, who is recognized as one of the most prominent architects of East Prussia. In Soviet times, many of the buildings were rebuilt, but the area still retains a special aura.
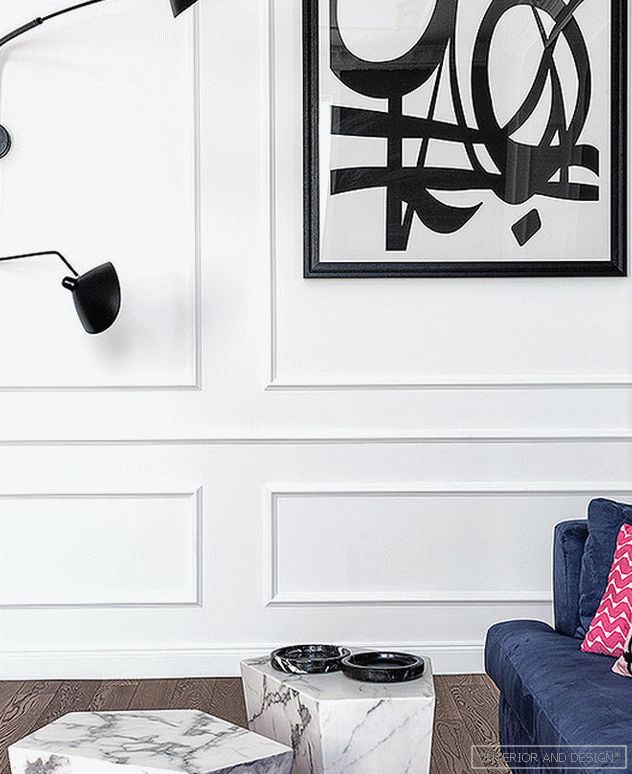 Living room. The lines of the lamp Serge Mouille successfully rhymed with graphic work on the wall.
Living room. The lines of the lamp Serge Mouille successfully rhymed with graphic work on the wall. 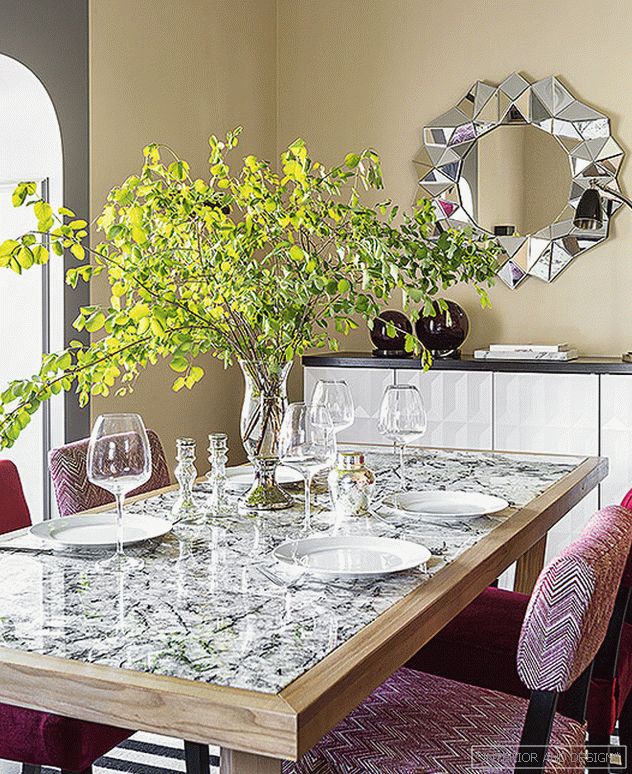 Kitchen. The table with granite worktop is custom-made according to studio drawings. The insertion of gray in the area of the window visually increases the height of the ceiling.
Kitchen. The table with granite worktop is custom-made according to studio drawings. The insertion of gray in the area of the window visually increases the height of the ceiling. 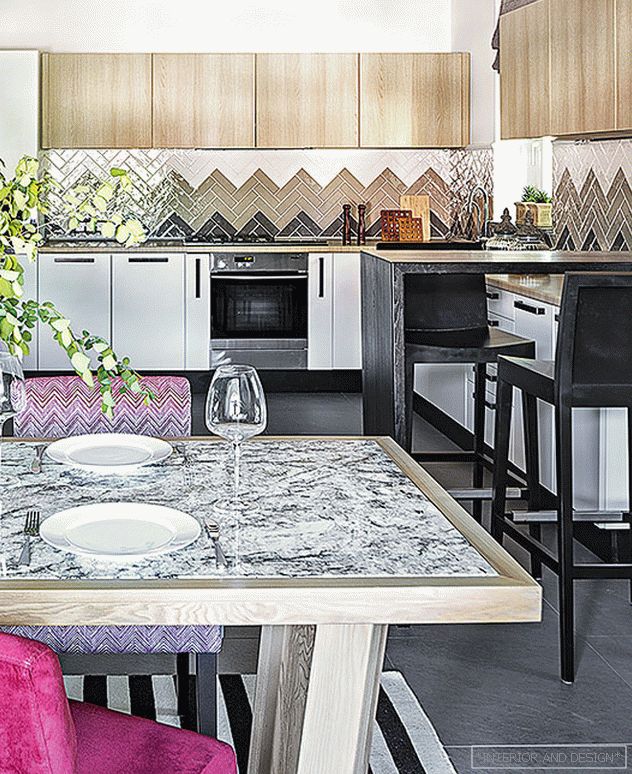 Кухня выполнена на заказ по чертежам Make Interiors. Технический свет Paulmann. Бытовые приборы Miele. Фартук: плитка Equipe Ceramicas, на полу керамогранит Villeroy & Boch.
Кухня выполнена на заказ по чертежам Make Interiors. Технический свет Paulmann. Бытовые приборы Miele. Фартук: плитка Equipe Ceramicas, на полу керамогранит Villeroy & Boch. 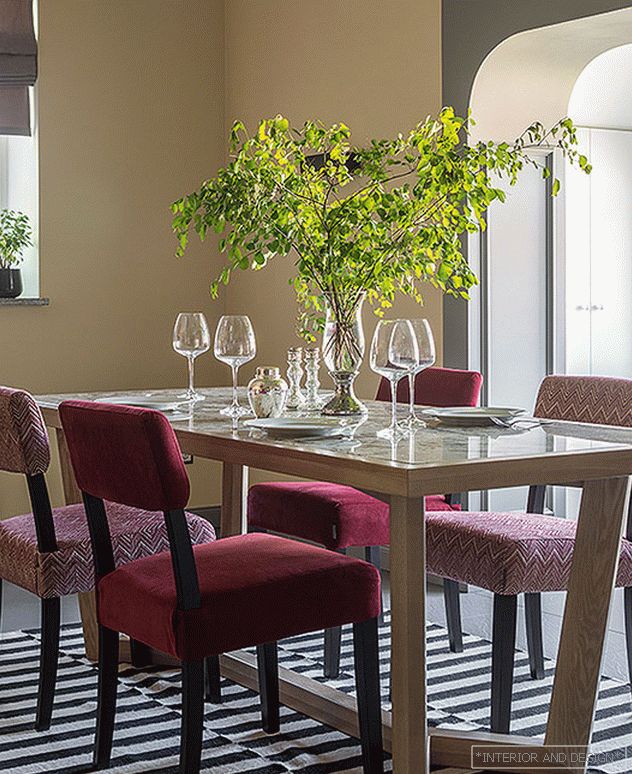 "The use of natural stone and marbled textures are relevant in design - we really like this trend." Chairs Furninova.
"The use of natural stone and marbled textures are relevant in design - we really like this trend." Chairs Furninova. 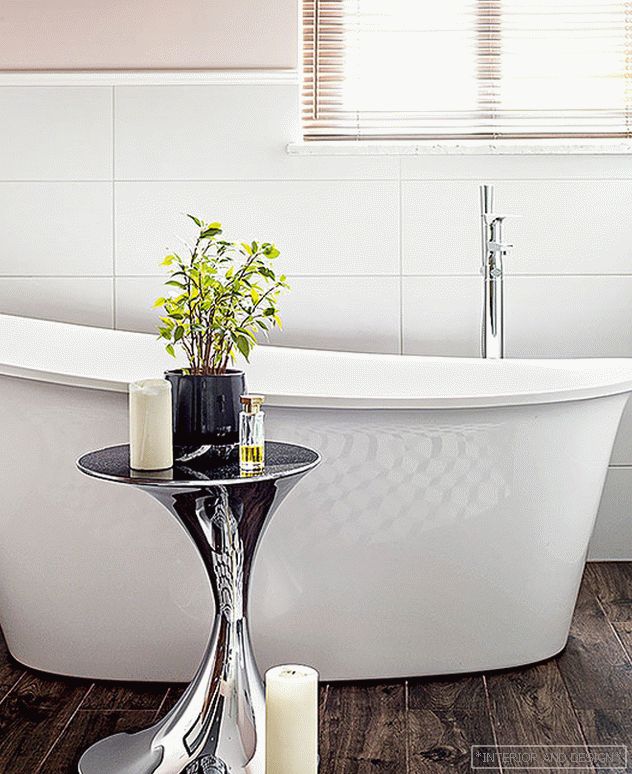 Bathroom. Tile Aparici. Sapho mixer, Ravak bath.
Bathroom. Tile Aparici. Sapho mixer, Ravak bath. 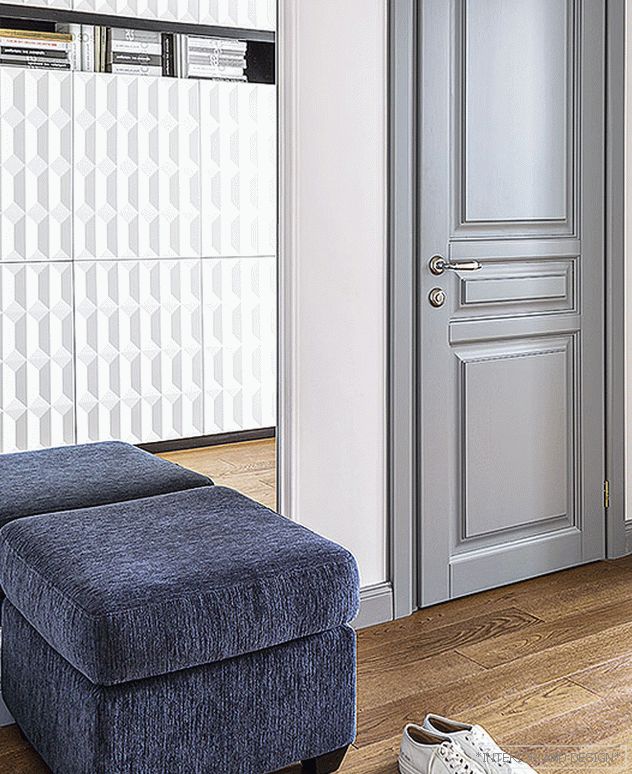 The entrance hall. Pouf Furninova. Doors and wardrobe - to order according to the drawings of the studio.
The entrance hall. Pouf Furninova. Doors and wardrobe - to order according to the drawings of the studio. 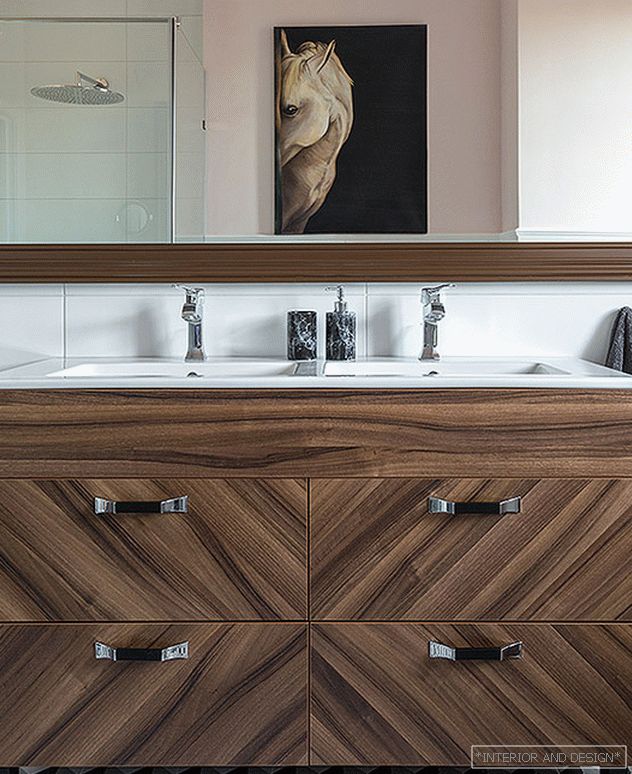
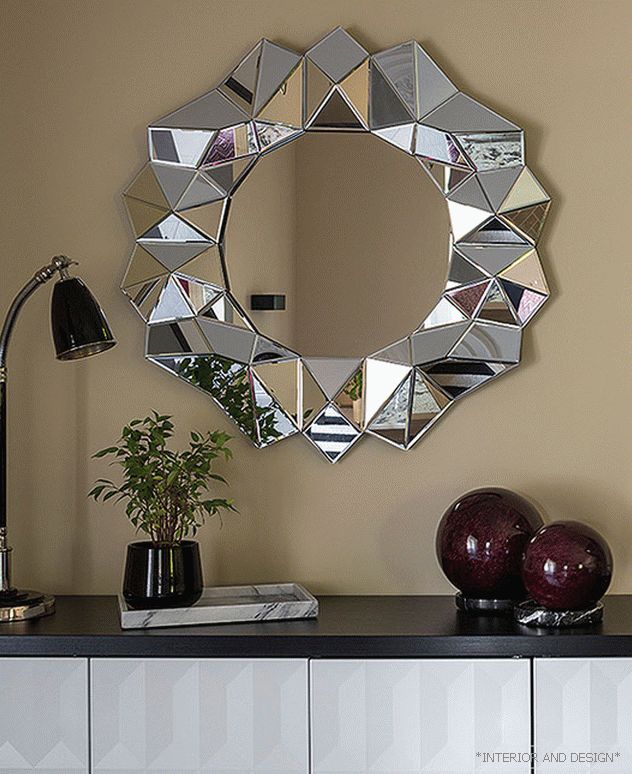 Mirror Style Craft. Table lamp J-line.
Mirror Style Craft. Table lamp J-line. 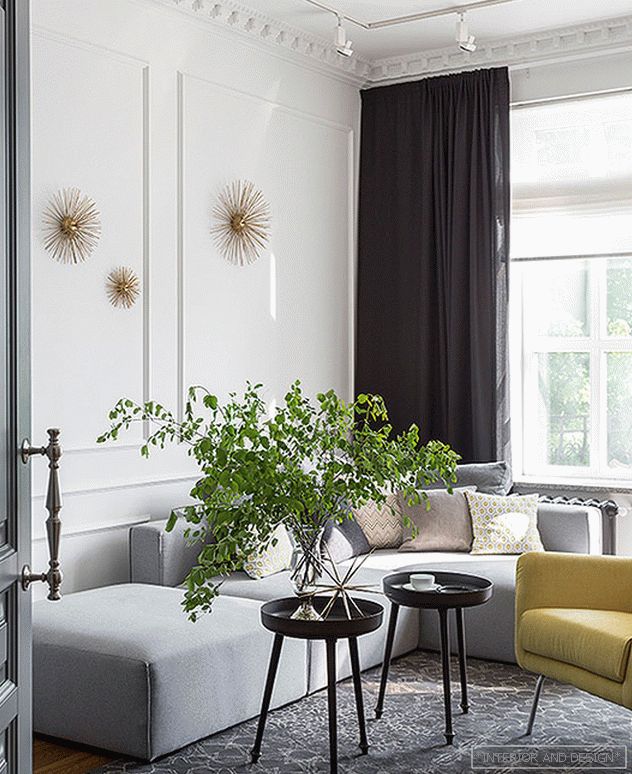
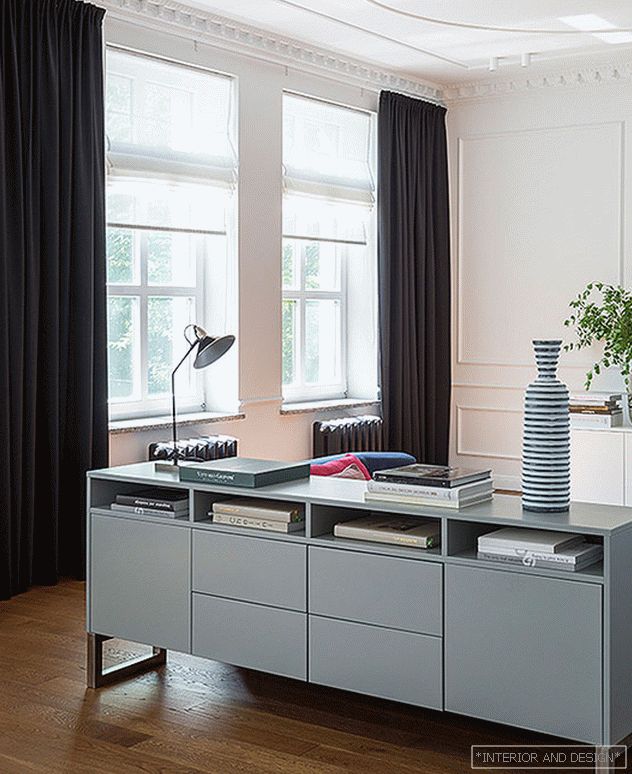
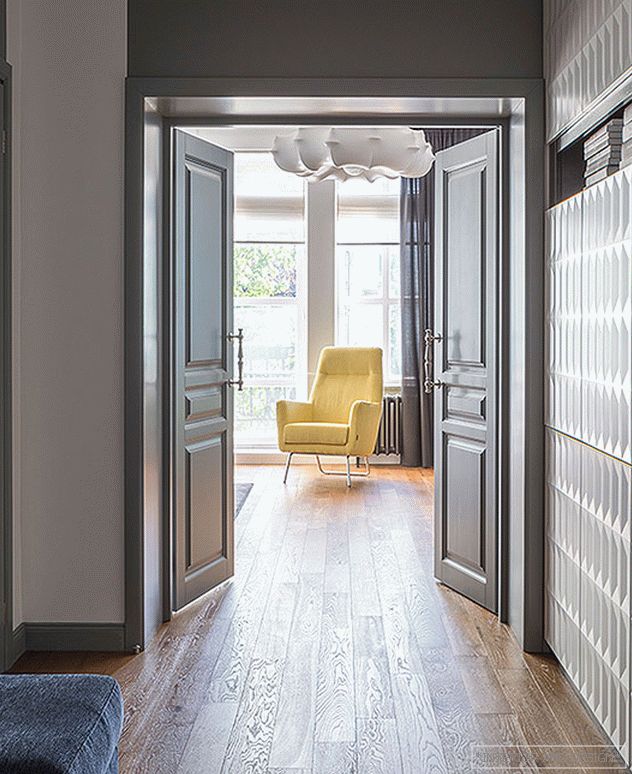
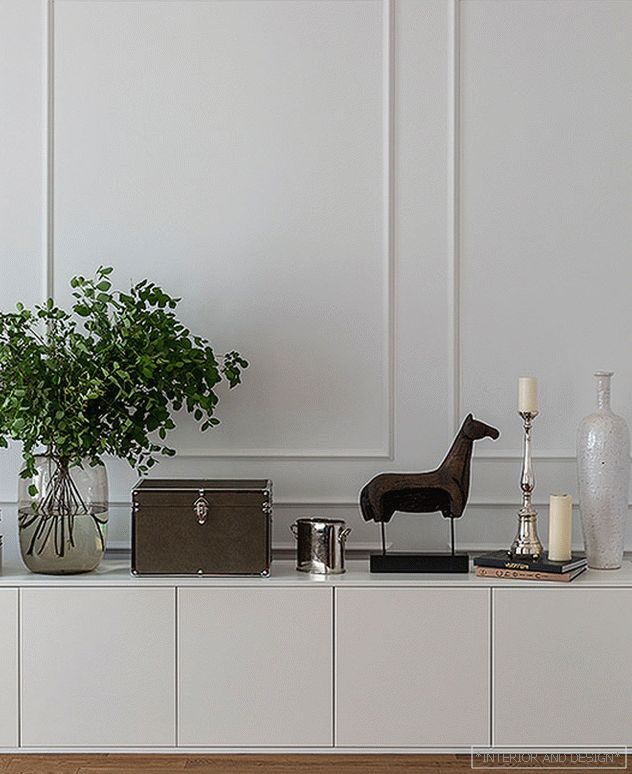
“We were lucky with the living room,” say the authors of the project. - The architect Heitmann thought out her orientation to the cardinal points so well that with natural light an active play of light and shade appears in it. To emphasize this effect, we made the walls pure white, although usually, given the abundance of cloudy days in Kaliningrad, we use paint with shades for the walls. A chandelier in the living room, a dresser in the dining area and a wardrobe with 3D facades in the hallway continue the idea of the play of light and shadow and unite the rooms. Neutral color of the walls will allow with time the replacement of textiles to refresh and even change the look of the house. This is important for those interiors in which families are supposed to live long. ”
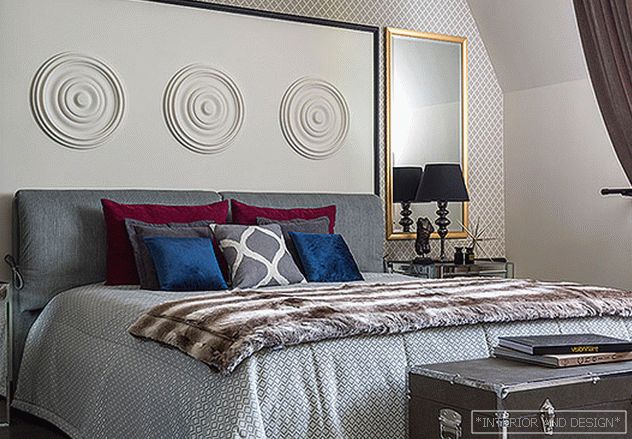 Bedroom. Bed Sits. Chandelier Flos. Fur plaid Luxury Home. Ragolle Carpet.
Bedroom. Bed Sits. Chandelier Flos. Fur plaid Luxury Home. Ragolle Carpet. The classic shell contrasted with modern content. However, it is not homogeneous: there are things of neutral forms, there are those where the influence of the Mid-century Modern is obvious. “We like the way the details of the 1950s and 60s fit into today's environment.” Classic design - chandelier Gino Sarfatti for Flos in 1958 and a subtle black bra Serge Muia. The lamp Zeppelin - Marmael Wanders ommazh cult model Achille Castiglioni. An important role is played by the sofa Rolf Benz in the living room. “He has been with customers for a long time. Usually we discourage customers when they want to leave things “from the old life”, because they do not agree with the new interior, but here they immediately agreed. The shape of the sofa set the mood in the lines of the living room. "
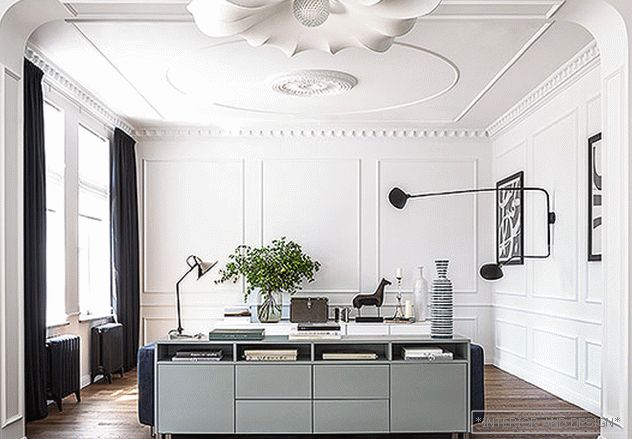 Living room. Chest made to order. Stuccoes on the ceiling and walls were added by designers, but the guests are sure that she has always been here. "With such an area and ceiling height, as in the living room, the designer should work especially carefully with the scale."
Living room. Chest made to order. Stuccoes on the ceiling and walls were added by designers, but the guests are sure that she has always been here. "With such an area and ceiling height, as in the living room, the designer should work especially carefully with the scale." 
