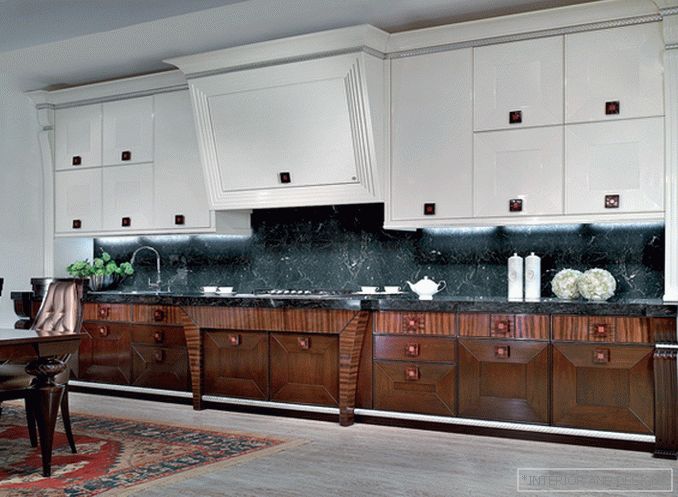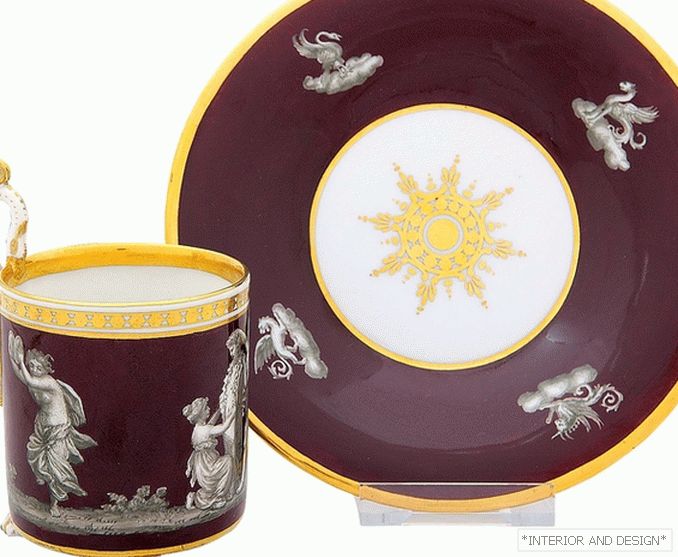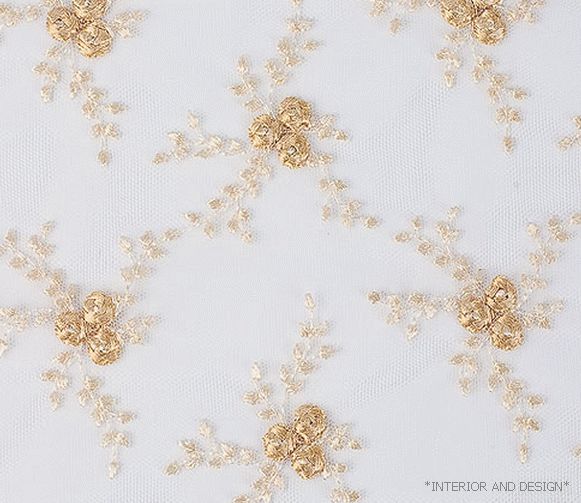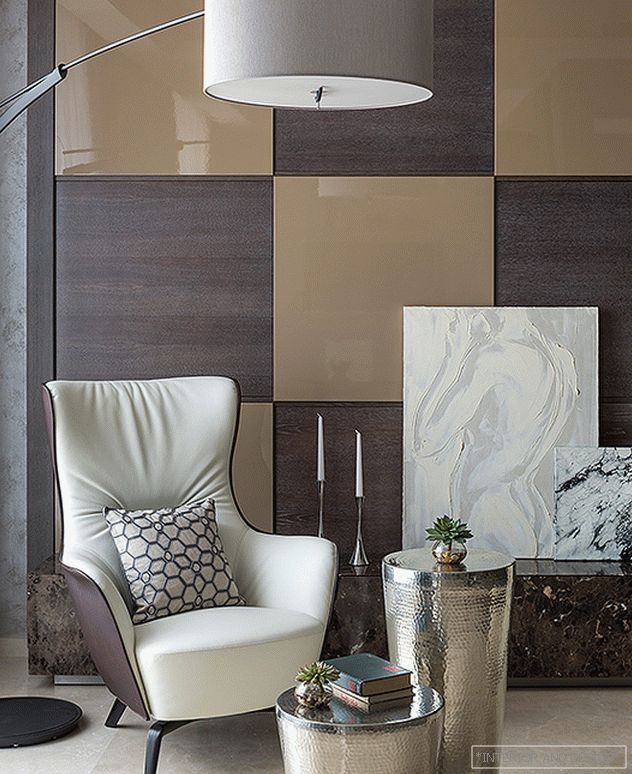
The project of the Lofting office is an apartment in the 32-storey Moscow new building. Having overcome the difficulties of the original layout, the architects created a spacious living room-kitchen-dining room.
By topic: Fashion zoning: 45 solutions and 12 ways of redevelopment
Modern, but calm, in soft, restrained colors - the customers, a family with two children, wanted to see their interior. “They were attracted by the combination of beige and gray, even the wood did not like natural, but a softened grayish tone,” recalls one of the architects of the Lofting bureau, Ilya Shulgin. Furniture, made according to their designs, provides absolute unity of the interior.
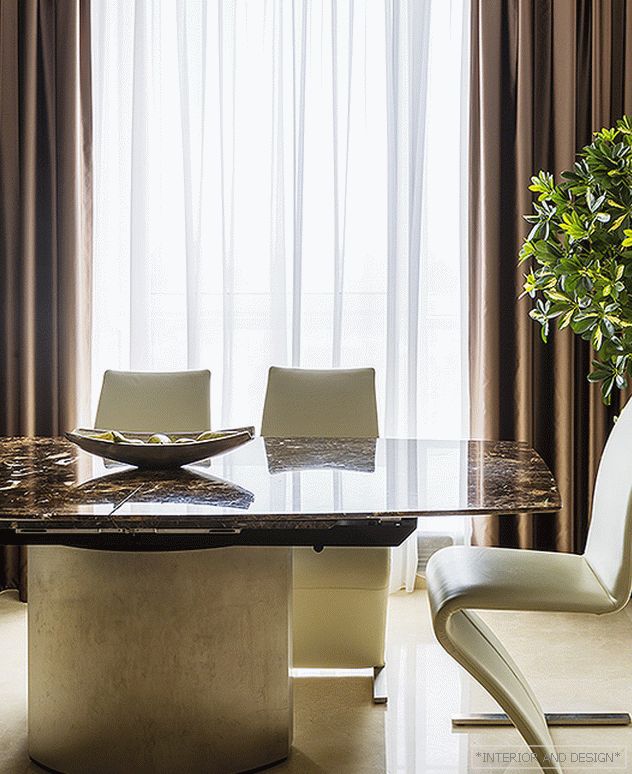 The dining room took place by the window. Table and chairs Draenert. The table top is made of imperador dark marble - the work surfaces and the kitchen apron are made from the same. Crema marfil marble floor. Chandelier Italamp.
The dining room took place by the window. Table and chairs Draenert. The table top is made of imperador dark marble - the work surfaces and the kitchen apron are made from the same. Crema marfil marble floor. Chandelier Italamp. 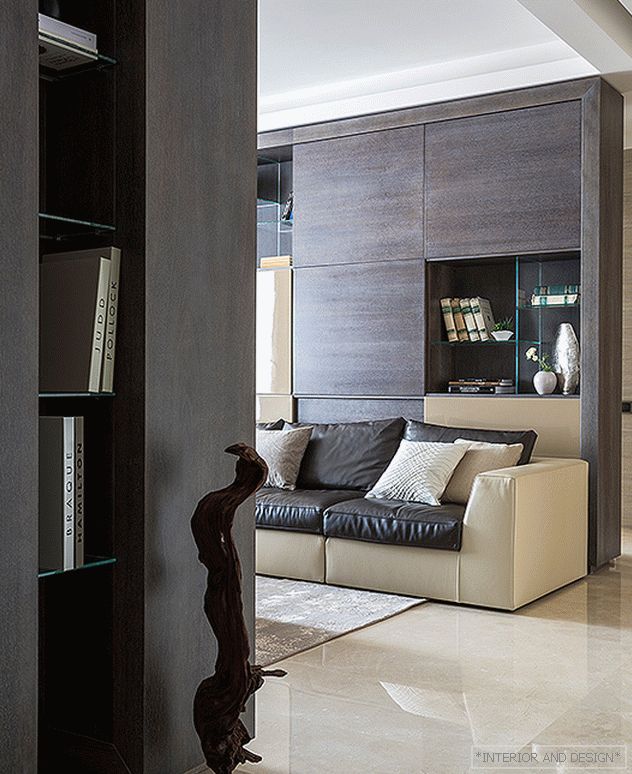
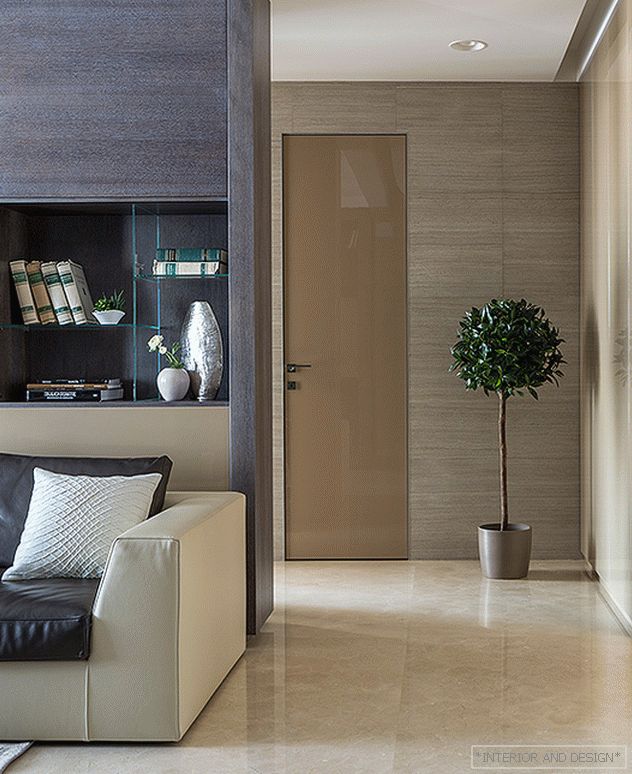
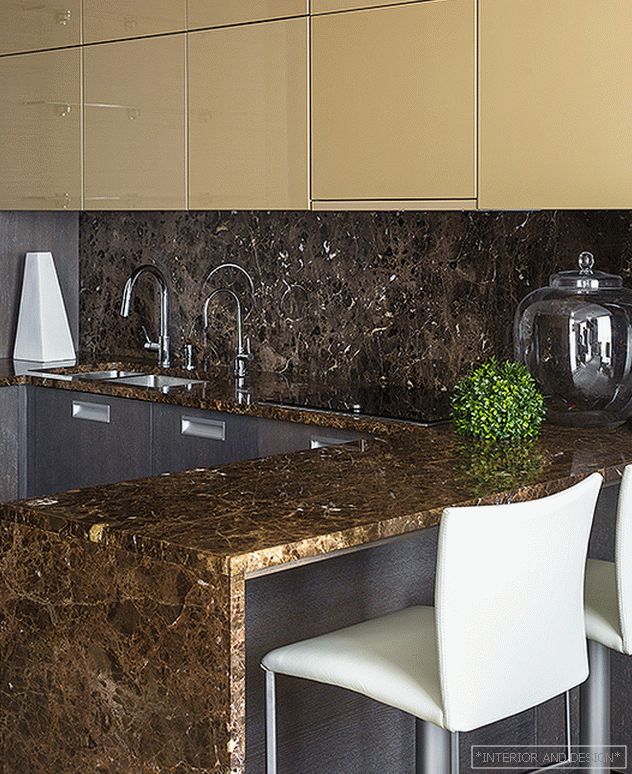 Bar counter separates the kitchen area from the dining room. Chairs Draenert. Sink and mixer Blanko.
Bar counter separates the kitchen area from the dining room. Chairs Draenert. Sink and mixer Blanko. The apartment in the new building in the Oktyabrsky field had many advantages: an open plan, panoramic windows with a gorgeous view of the city, orientation of the windows on two sides of the world. But there was a drawback: the three bearing columns in the center, each 170 cm long. This minus the architects eventually turned into a plus. Customers allowed the unification of the kitchen and living room. However, the potential open space had a complex shape and in the middle was just one of the pylons.
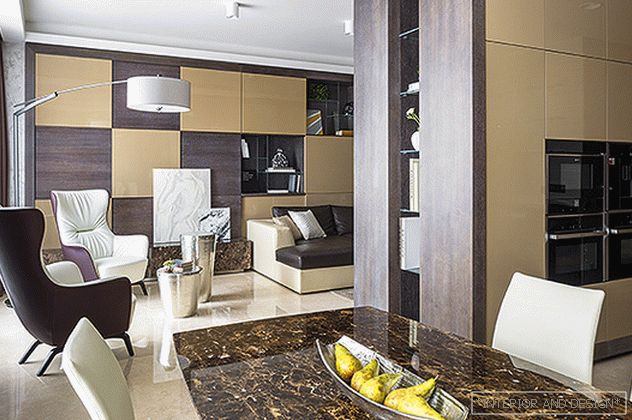 The bearing pylon was turned into an island bilateral cabinet, turned by one side into the living room, the other into the kitchen. Chairs Poltrona Frau, tables Baxter, floor lamp Vibia Balance.
The bearing pylon was turned into an island bilateral cabinet, turned by one side into the living room, the other into the kitchen. Chairs Poltrona Frau, tables Baxter, floor lamp Vibia Balance. “The main difficulty was the placement of the dining room: there was barely enough space for the kitchen and the dining room to be located nearby. We considered a lot of planning options, until we found the optimal one: we turned the pylon into an island side cabinet. Only such an arrangement made it possible to make the kitchen sufficient in size and functional filling, and to accommodate a dining area with a large dining table. ” Kitchen furniture is made according to the sketches of the authors of the project - as is the case furniture for the living room. They are designed in the same style and proportions, finished with the same materials.
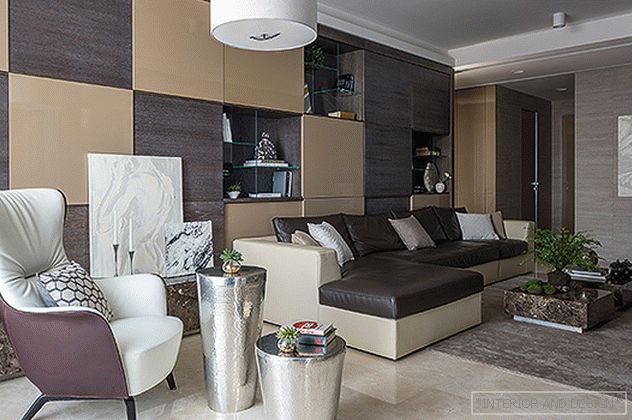 The storage system in the living room is made according to the sketches of the authors of the project and is finished with the same materials as the kitchen: tinted oak and glossy varnish. Characteristic detail: a wide frame along the contour of the product; it is also present in kitchen units.
The storage system in the living room is made according to the sketches of the authors of the project and is finished with the same materials as the kitchen: tinted oak and glossy varnish. Characteristic detail: a wide frame along the contour of the product; it is also present in kitchen units. 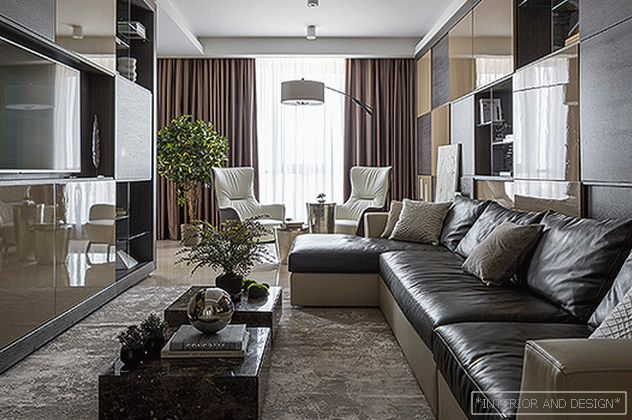 Living area. Sofa Meridiani. Low tables Fendi Casa.
Living area. Sofa Meridiani. Low tables Fendi Casa. 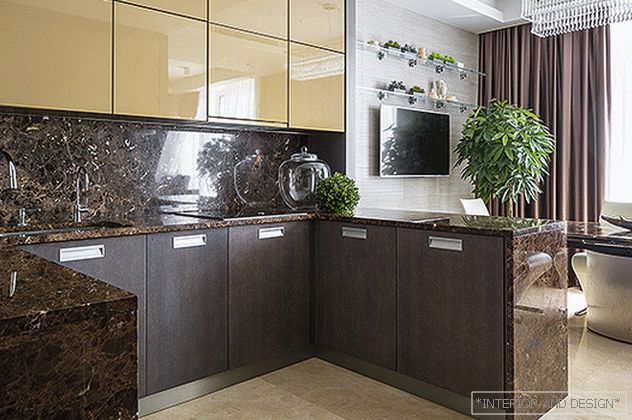 The architects have found the optimal configuration of the kitchen, which allowed to place everything you need. The working area is not visible from the living room, but the dining room by the window, on the contrary, is clearly visible. Countertops and apron are made of imperador dark marble.
The architects have found the optimal configuration of the kitchen, which allowed to place everything you need. The working area is not visible from the living room, but the dining room by the window, on the contrary, is clearly visible. Countertops and apron are made of imperador dark marble. 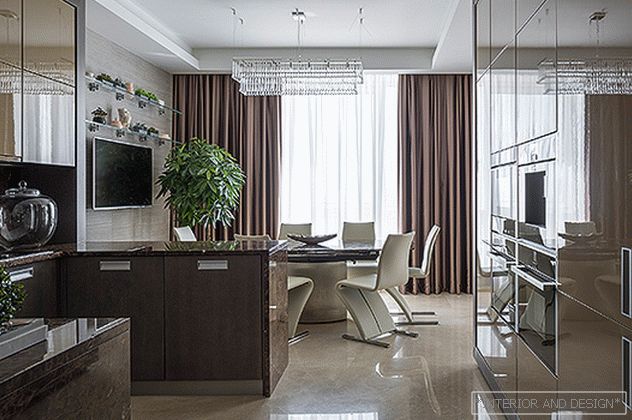 Built-in appliances: steam cabinet, oven, microwave, coffee machine - everything is Neff.
Built-in appliances: steam cabinet, oven, microwave, coffee machine - everything is Neff. The architectural bureau Lofting was founded in 1999 as a wide-ranging architectural and construction company. Today it has a narrower specialization: design, equipment and architectural support of objects (country houses, interiors of residential and public spaces). Founding partners: Kirill Kochetov, Ilya Shulgin. In the state of 15 people. Almost in every project there are objects, devices, technologies and materials of architects' own design.

