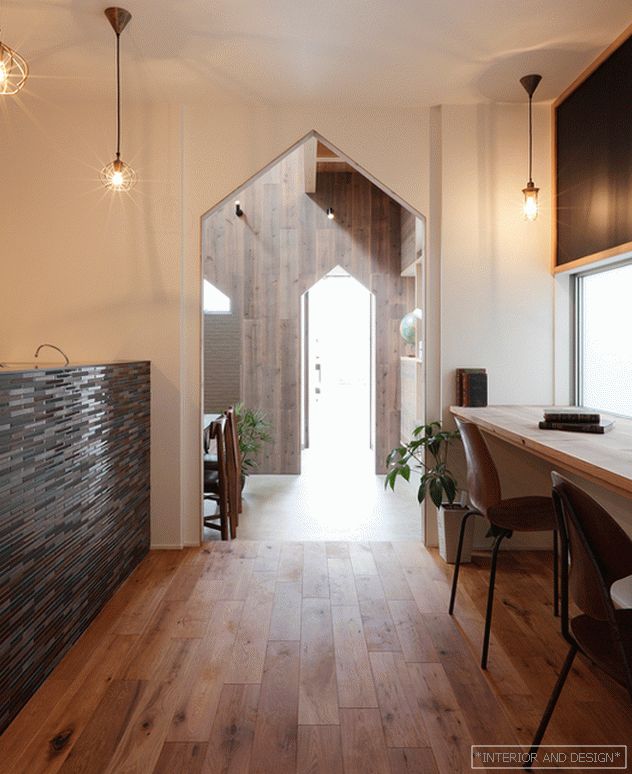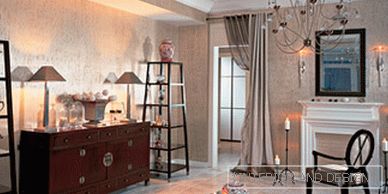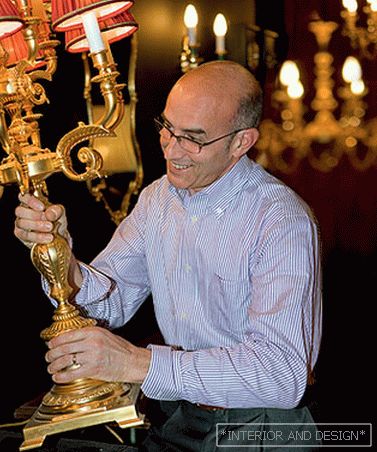Townhouse for two families in the village of Residence Rublevo - was the first experience of Irina Glik in residential projects. He was successful - like all her previous endeavors.
Related topic: Big house in Tennessee. Project Chad James Group
You can enjoy life in nature without undertaking a long, expensive construction of a country house. Today the house is easy to rent. Especially since there are interesting offers. It is especially nice if the author has worked on housing with such luggage and taste as Irina Glik. The work of her office Geometria is a two-family townhouse in the village of Rublevo Residence. “The place is very pleasant, around nature, pines, squirrels run under the windows. They did not leave even during construction - they galloped straight through the trenches, ”says Irina.
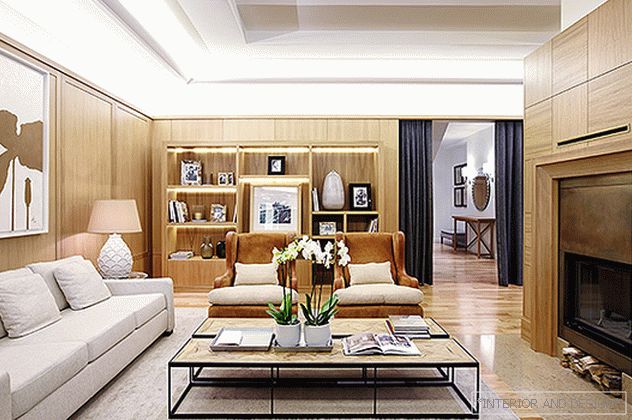 Living room in the light half. Oak panels give the house the prestige. Table Eichholtz. Frames Moon Palace. Armchairs José Leite de Castro, Polderman tray, Belgoflor pots.
Living room in the light half. Oak panels give the house the prestige. Table Eichholtz. Frames Moon Palace. Armchairs José Leite de Castro, Polderman tray, Belgoflor pots. The designer admits that for her it was an interesting experience - to work on the object, not seeing the customer, not knowing who will live in the house afterwards. "This situation gives you an algorithm of actions that allows you to approach the project not only creatively, but also mathematically." The task was not easy: to create something timeless, as neutral as possible, but at the same time not without gloss and chic. As cozy and comfortable as possible, while anti-vandal - so that the owners do not feel constrained, and in which case it would be easy to renew the interior. It is very important that the “air” remains in the house: the space should easily accept the guests' own things, allow them to express their individuality. They say that tenants for both halves have already been found - it means that the designer has found the right solution for the problem.
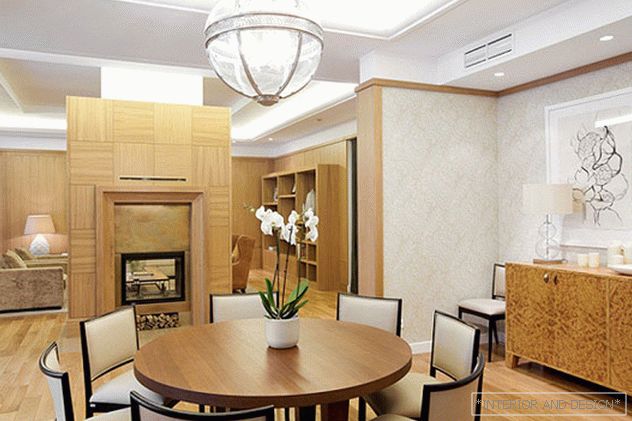 Chandelier Eichholtz, lamps "Geometry" chairs Dax-Sierra. The chest of drawers according to the sketches of the designers “Geometria” is trimmed with exotic veneer moving. The tile for the kitchen apron is hand made by Tula ceramists.
Chandelier Eichholtz, lamps "Geometry" chairs Dax-Sierra. The chest of drawers according to the sketches of the designers “Geometria” is trimmed with exotic veneer moving. The tile for the kitchen apron is hand made by Tula ceramists. 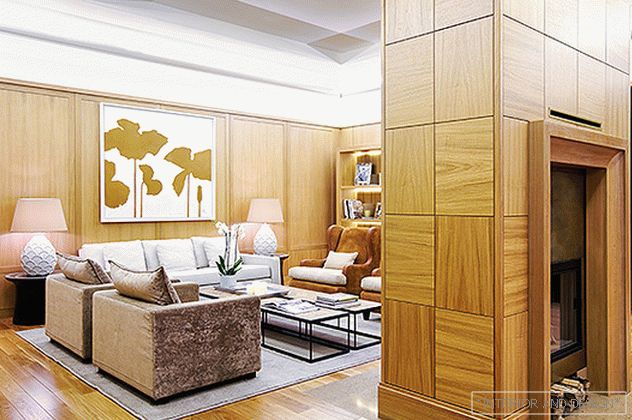 Zoning with a fireplace portal is a good way to do it. Sofa and chairs "Geometry". On the tables Asiatides lamp Brucs (lampshade from "Geometry"). Graphic work on the wall is made specifically for the project.
Zoning with a fireplace portal is a good way to do it. Sofa and chairs "Geometry". On the tables Asiatides lamp Brucs (lampshade from "Geometry"). Graphic work on the wall is made specifically for the project. 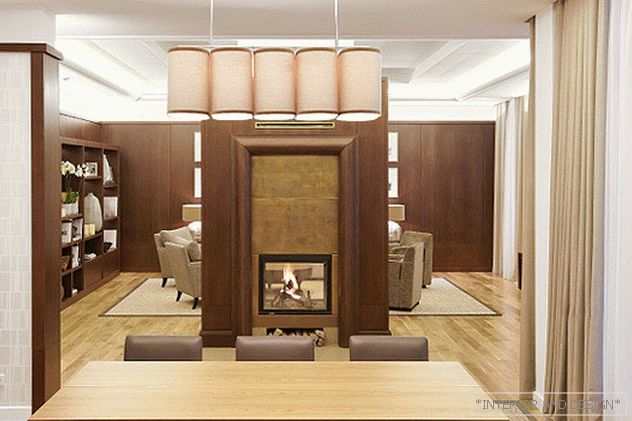 In the dark half of the townhouse applied stained oak. The kitchen is made to order by Russian craftsmen. Orior by Design chairs, Guaxs vase, Geometry chandelier.
In the dark half of the townhouse applied stained oak. The kitchen is made to order by Russian craftsmen. Orior by Design chairs, Guaxs vase, Geometry chandelier. 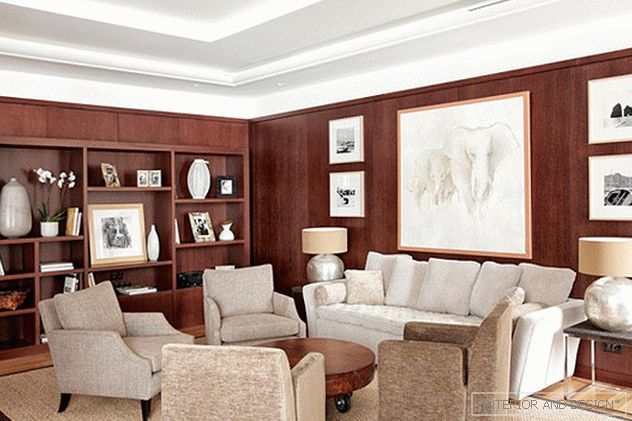 The space is made as neutral as possible, while at the same time warm, which is facilitated by the abundance of natural wood.
The space is made as neutral as possible, while at the same time warm, which is facilitated by the abundance of natural wood. 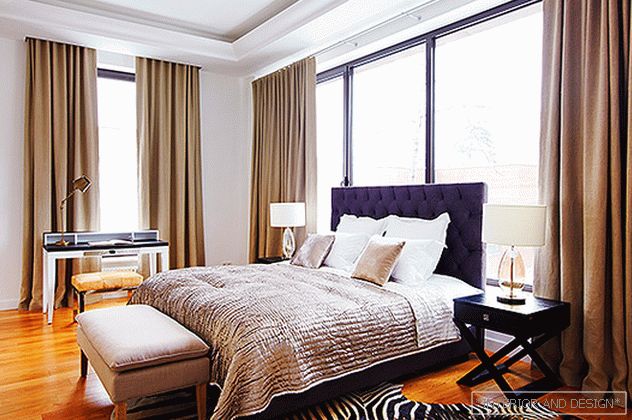 One of the bedrooms. Bed "Geometry", bedside table, table, stool at the table Now Now. Banquette in front of the bed Blanc d’ivoire. Below: View from the dining room to the living room. A tall fireplace works beautifully to the skylight.
One of the bedrooms. Bed "Geometry", bedside table, table, stool at the table Now Now. Banquette in front of the bed Blanc d’ivoire. Below: View from the dining room to the living room. A tall fireplace works beautifully to the skylight. 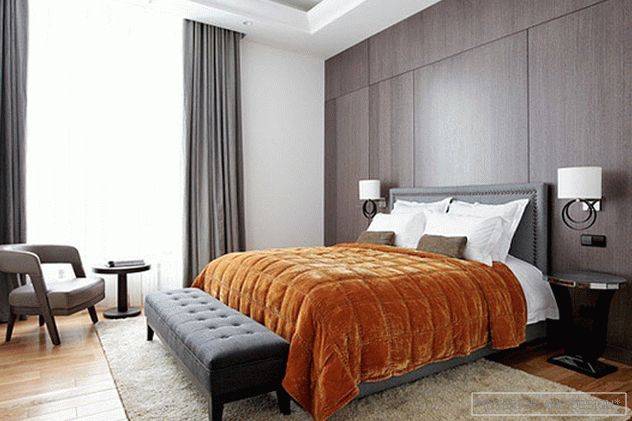 In the master bedroom, the wall is paneled in precious gray-brown veneer lati. The cover was first assumed to be gray, neutral, but then the designer stopped at a bright red.
In the master bedroom, the wall is paneled in precious gray-brown veneer lati. The cover was first assumed to be gray, neutral, but then the designer stopped at a bright red. 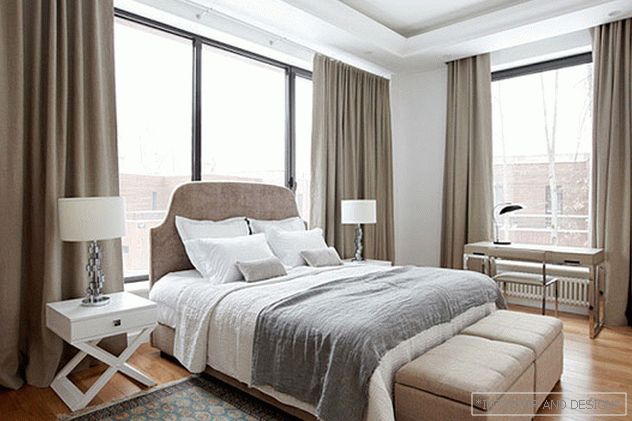
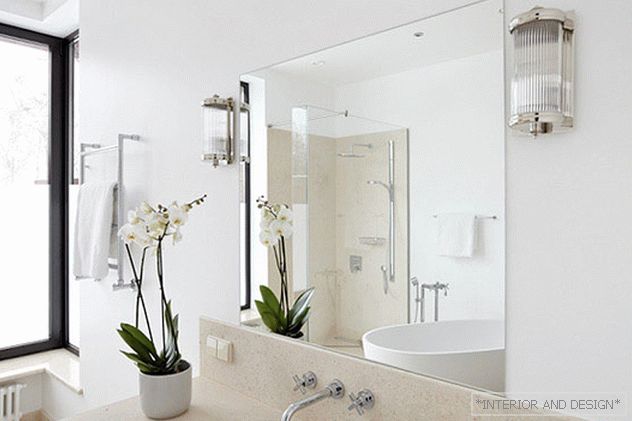
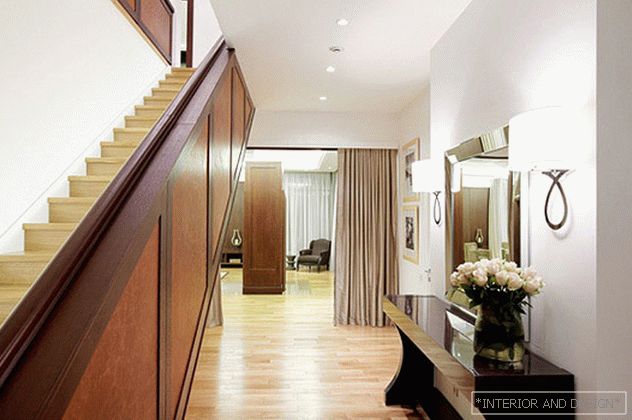
“The peculiarity of a commercial project is that it has to be balanced all the time,” says Irina. - Some fundamental elements to make status, presentable, others - more democratic. For example, living rooms are decorated with wooden panels that create a respectable atmosphere, high portals with fireplaces are built, which are the skeletons of architecture: they zone the space, work to the light. Bathrooms are made in natural stone. Particularly impressive is onyx varieties of walnut. “In order to meet the budget, we did not sew all surfaces with it. The floor is quite simple, made of white porcelain. Marblers criticized us, but it seems to me that the accent should be exactly the accent, the rest should go into the shadows. Even in high-budget projects, I prefer the neutral floor: next to it a luxurious stone on the walls looks more advantageous ”.
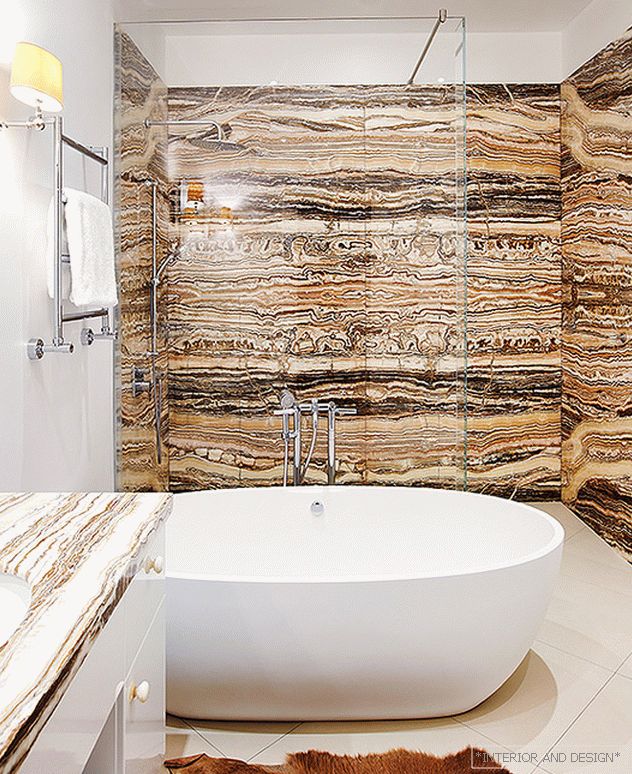 The main bathroom is the epitome of luxury. The walls are trimmed with onyx varieties of walnut from the KAM company, its luxury is emphasized by white ceramic granite. Glass partition "Atlantic-ST". Aquamass bathtub, Grohe faucets, Margaroli heated towel rail.
The main bathroom is the epitome of luxury. The walls are trimmed with onyx varieties of walnut from the KAM company, its luxury is emphasized by white ceramic granite. Glass partition "Atlantic-ST". Aquamass bathtub, Grohe faucets, Margaroli heated towel rail. The house has many simply painted smooth white walls. There are no expensive chandeliers, technical light prevails. Of the numerous types of wood, a reliable and sufficiently economical oak was chosen (“We slightly“ jammed ”it in the light half of the townhouse and tinted it in the dark,” says Irina). The kitchen was made by a local manufacturer - it also resulted in budget savings, despite the fact that the model was taken in a non-standard finish. According to Irina, it is very beneficial for the budget to make a competent project study: when the right decision is made right away and you don’t have to redo anything.
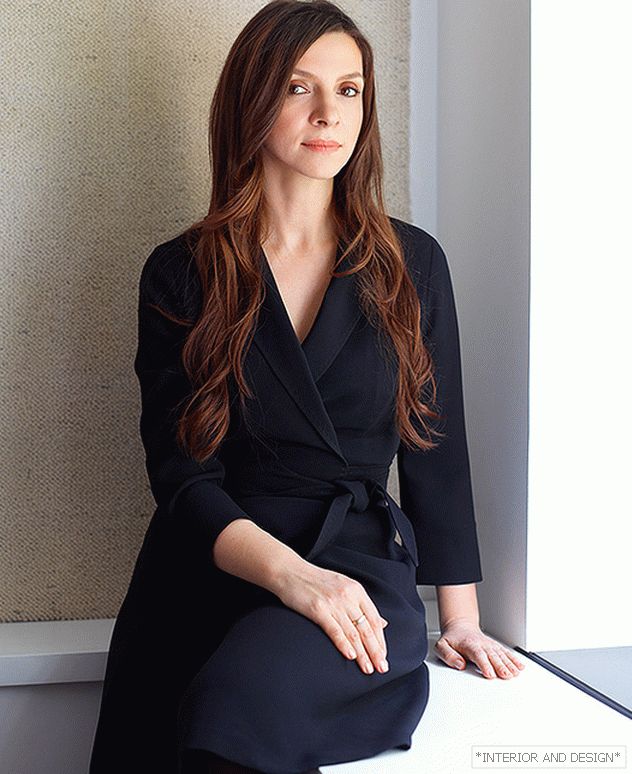 Irina Glik, author of the project, head of the Geometria design studio.
Irina Glik, author of the project, head of the Geometria design studio. Work on the house began with the planning. “We redrew it all: how many bathrooms there are, so many bedrooms did. Plus, with each bedroom equipped wardrobe. These are the standards of European luxury. " The modern architecture of the building dictated the appropriate content, but the author introduced elements of classics into the interior - they add elegance and chic to the house. The classic fleur is enclosed in textile compositions, in wooden buazeri, in leather armchairs with “wings”, in beds with capitone firmware ... Much of the objects were created by the designers of the Geometry Bureau, headed by Irina, and made at Russian enterprises.
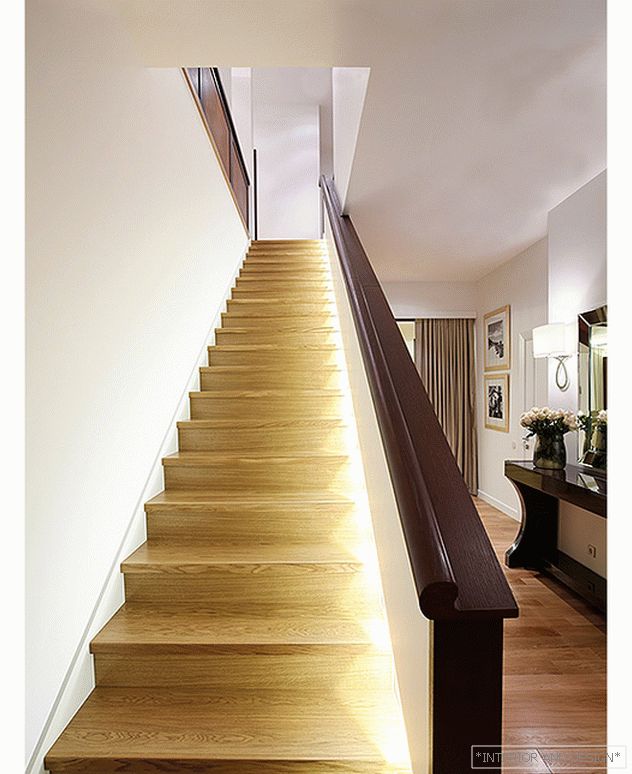 The staircase combines light steps and dark fences. Outside, it is covered with leather.
The staircase combines light steps and dark fences. Outside, it is covered with leather. 
