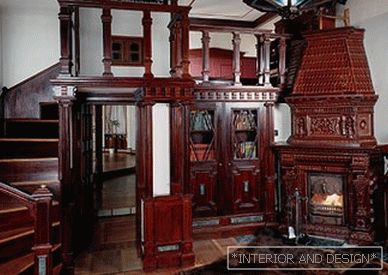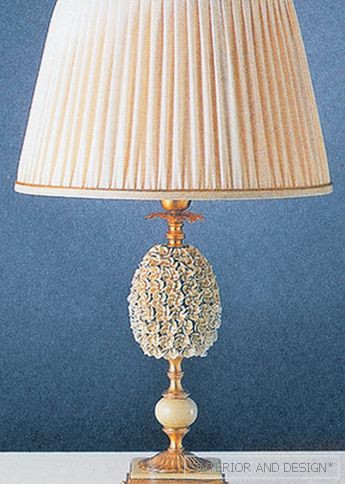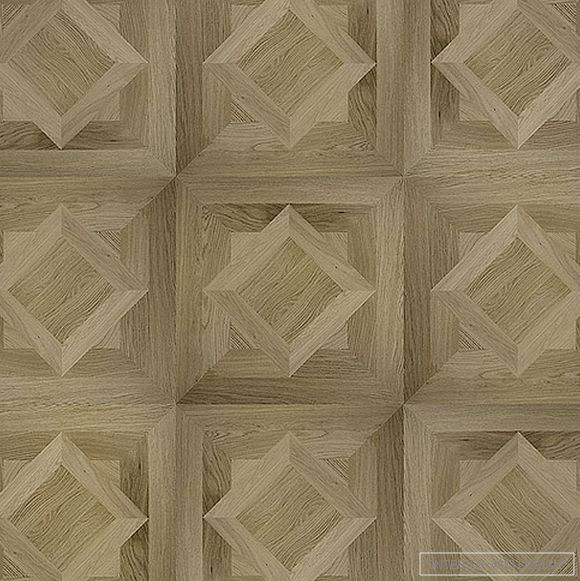The beauty of suburban life is appreciated everywhere. A life in the south of France - especially. Many wealthy people from all over Europe, as well as from overseas, dream of a summer house in Provence. Especially in demand are authentic farm buildings - old farms, stables, barns, which, as a result of reconstruction, turn into comfortable villas with unique color.
Related: Karma Aranha and Rosario Tello: Bright Villa in Lisbon
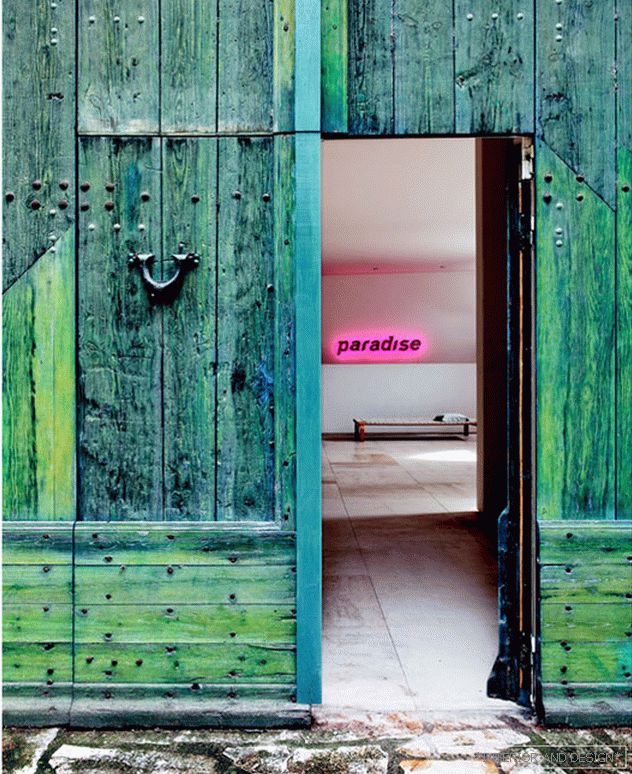
Among lovers of southern French nature is the American Armand Bartos. A renowned art dealer, he began his career in the department of modern art at the New York branch of Christie’s. In the 1980s he founded his own gallery, Armand Bartos Fine Art.
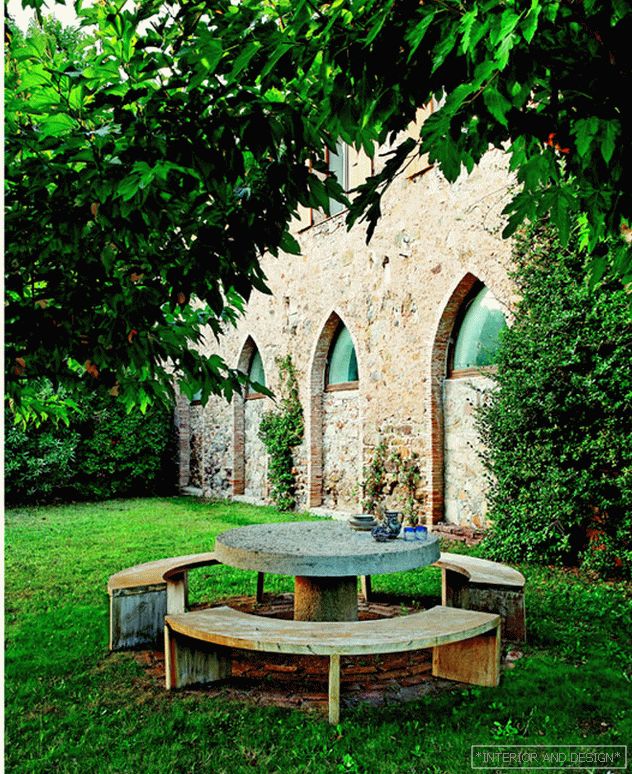 In the garden at the round table under the wild chestnut summer evenings gather noisy companies.
In the garden at the round table under the wild chestnut summer evenings gather noisy companies. I spent my vacation in Provence for many years, renting a house, and in the end I decided to buy my own here. His friend, French painter and sculptor Bernard Wien, offered him a choice of three buildings located on the territory of his estate. He and his wife, Diana, did not need them. At first glance, Armand was fascinated by the old stone-built building, which had long been abandoned.
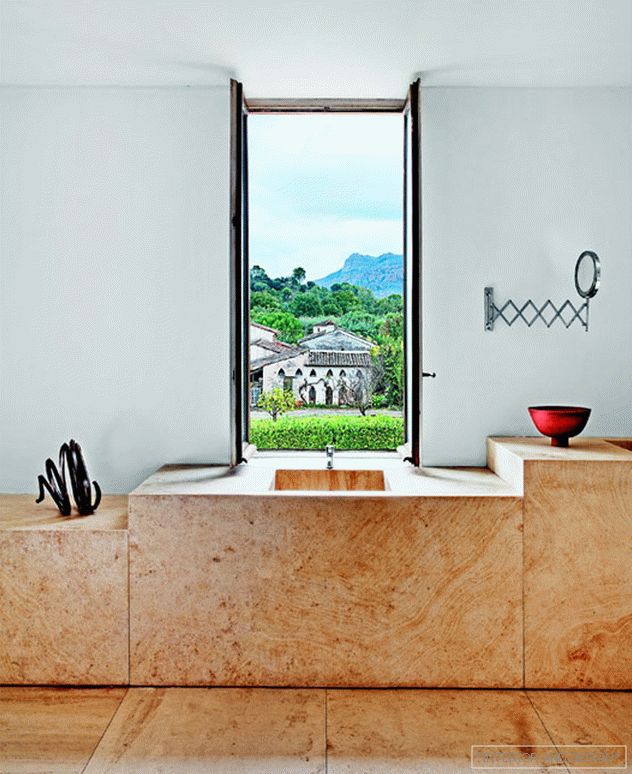 A tall bathroom window transforms the view into a picture. Three stone blocks replace furniture. One of them has a built-in sink, the other two are designed as supports for functional objects and works of art.
A tall bathroom window transforms the view into a picture. Three stone blocks replace furniture. One of them has a built-in sink, the other two are designed as supports for functional objects and works of art. In the 16th and 17th centuries, a silkworm farm was operating here; during World War II, there was a soldiers' canteen. In the 1960–70s, the building became a warehouse. Before starting the reconstruction, Arman decided to look at similar facilities in the district and quickly became convinced that he was lucky - nothing could compare with his farm.
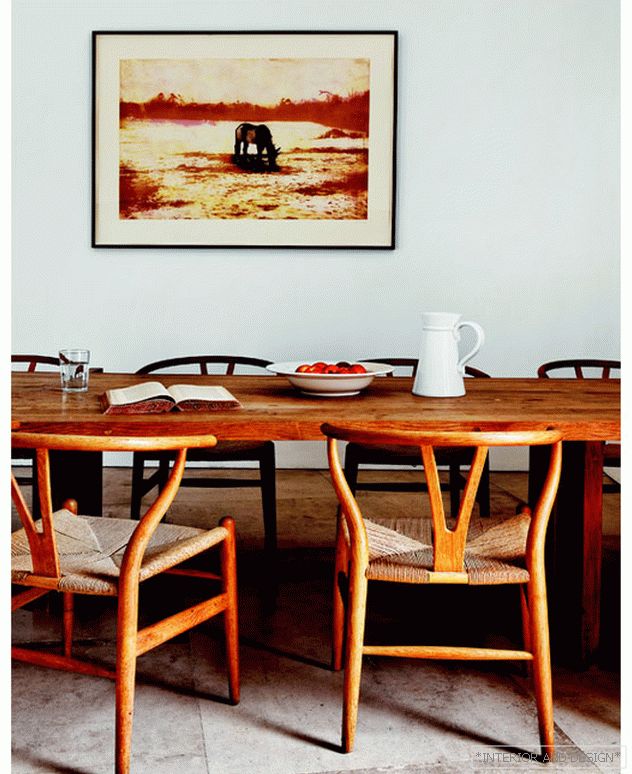 In the simple dining room will find the taste of the most simple products of the Provencal land. On the wall the work of P. Doug "Pinto" - a toned photo supports the palette of natural shades of the house.
In the simple dining room will find the taste of the most simple products of the Provencal land. On the wall the work of P. Doug "Pinto" - a toned photo supports the palette of natural shades of the house. Shortly after the purchase, while in London on business, he talked to gallery owner Victoria Miro. She invited him to see how her London home was arranged by the architect and designer Claudio Silvestrin. Armand liked the approach of the Italian maestro. They met and quickly found a common language.
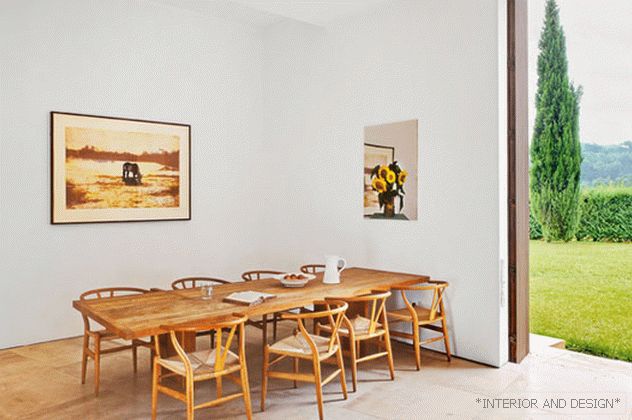 The dining room is located right at the entrance to the house. From almost always open the door opens a magnificent view. The dining table K. Silvestrin designed to create an ensemble with the textbook chairs by designer H. Wegner СH24 Wishbone. There are two works on the walls - a photograph by P. Doug "Pinto" and "Sunflowers" by M. Pistoletto.
The dining room is located right at the entrance to the house. From almost always open the door opens a magnificent view. The dining table K. Silvestrin designed to create an ensemble with the textbook chairs by designer H. Wegner СH24 Wishbone. There are two works on the walls - a photograph by P. Doug "Pinto" and "Sunflowers" by M. Pistoletto. Silvestrin has a special sense of space and materials. It is considered the author of the conceptual, while not forgetting about comfort. After eighteen months the house was completely transformed.
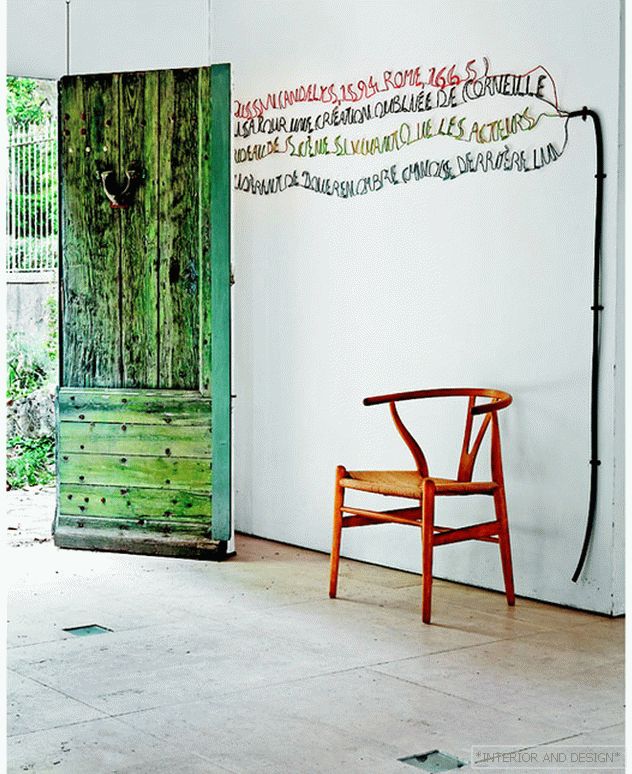 The entrance hall. On the white wall inscription B. Vienna.
The entrance hall. On the white wall inscription B. Vienna. Strict geometry miraculously combined with freely flowing spaces. A meaningful meditative emptiness reigns in all the rooms, which looks both stylish and organic. It allows you to enjoy the peace and solitude of country life.
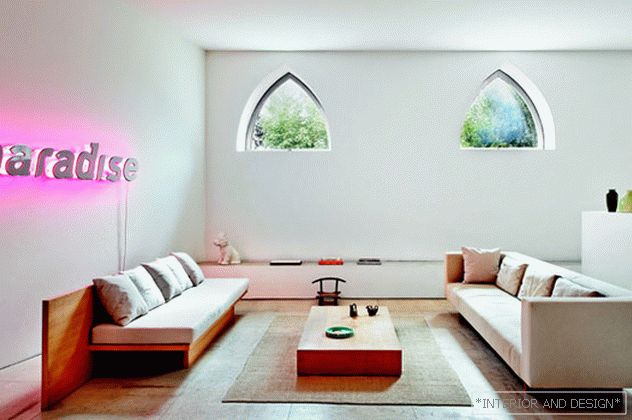 The spacious living room, thanks to lancet windows, resembles monastic architecture. All furniture is designed by K. Silvestrin. On the wall is the work of P. Sanguinetti Paradise and the vase by Puppy J. Koons.
The spacious living room, thanks to lancet windows, resembles monastic architecture. All furniture is designed by K. Silvestrin. On the wall is the work of P. Sanguinetti Paradise and the vase by Puppy J. Koons. Claudio Silvestrin is a co-author of many projects by minimalist architect John Pouson, himself a loyal follower of natural materials. He not only feels their potential, beauty and environmental friendliness, but also, as a philosopher, constantly reflects and proves the necessity of our closeness to nature.
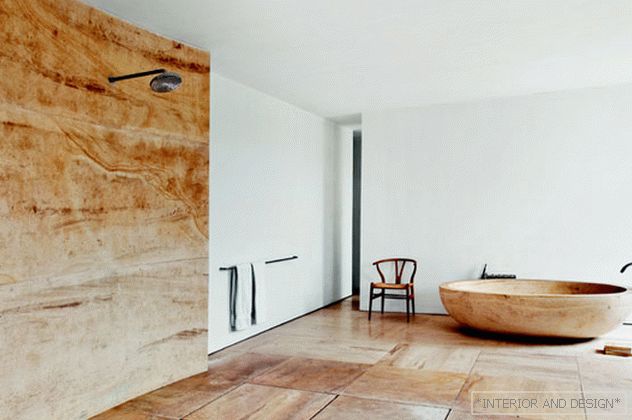 Bathroom size is approaching the hall. Here reigns the same Zen Buddhist emptiness. The shower cabin is not allocated either by partitions or sills, the watering can is mounted in a stone wall. Bath hollowed out of solid blocks: the project K. Silvestrin.
Bathroom size is approaching the hall. Here reigns the same Zen Buddhist emptiness. The shower cabin is not allocated either by partitions or sills, the watering can is mounted in a stone wall. Bath hollowed out of solid blocks: the project K. Silvestrin. “The ancient stone makes the form less decorative - it gives it depth. I am convinced that in the future more and more people will use only natural materials. Because they have a soul. I will never use plastic in my work - even if I get paid millions, ”he said in one of his interviews with INTERIOR + DESIGN.
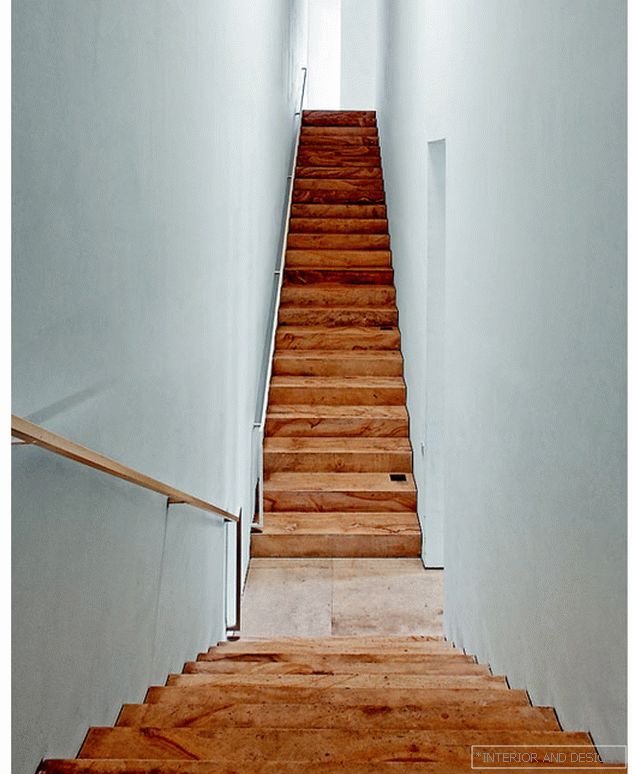 A staircase leads to the second floor to the bedrooms.
A staircase leads to the second floor to the bedrooms. Silvestrin designs baths, kitchens and countertops made of natural stone, and once he had the opportunity to work with Jurassic marble, which is 150 million years old, in a project for the Antolini company. Here, in Le Mouy, he laid the floor with natural slabs, added pedestals instead of furniture, and combined stone with simple wood.
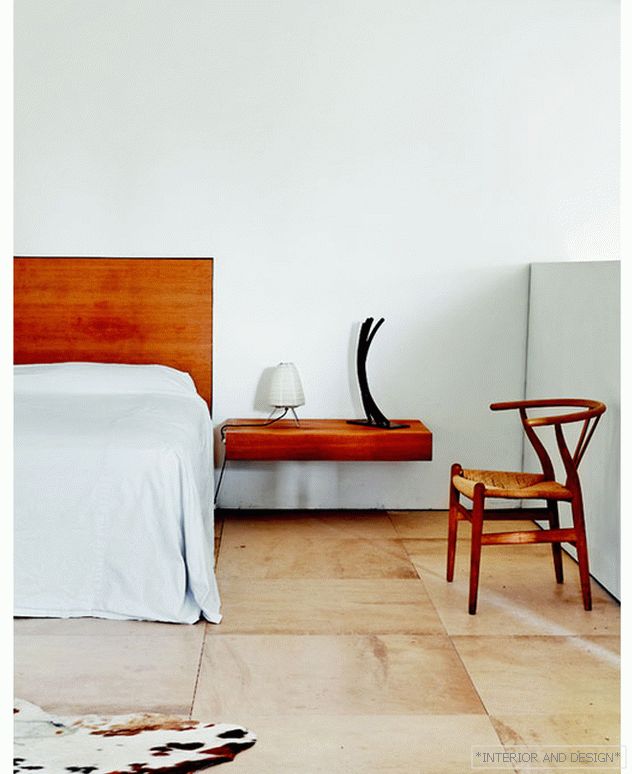 In the bedroom there is the same chair by H. Wegner and a small sculpture by B. Vienna.
In the bedroom there is the same chair by H. Wegner and a small sculpture by B. Vienna. Actual luxury is increasingly built on self-restraint. Whoever comes to visit Armand in his French wilderness, everyone notes a special atmosphere. Ringing emptiness, large caesuras between objects, open surfaces, the minimum number of works of art (although the collection of a professional dealer allowed to arrange a tapestry hanging from floor to ceiling) - all this allowed Silvestrin to achieve absolute purity.
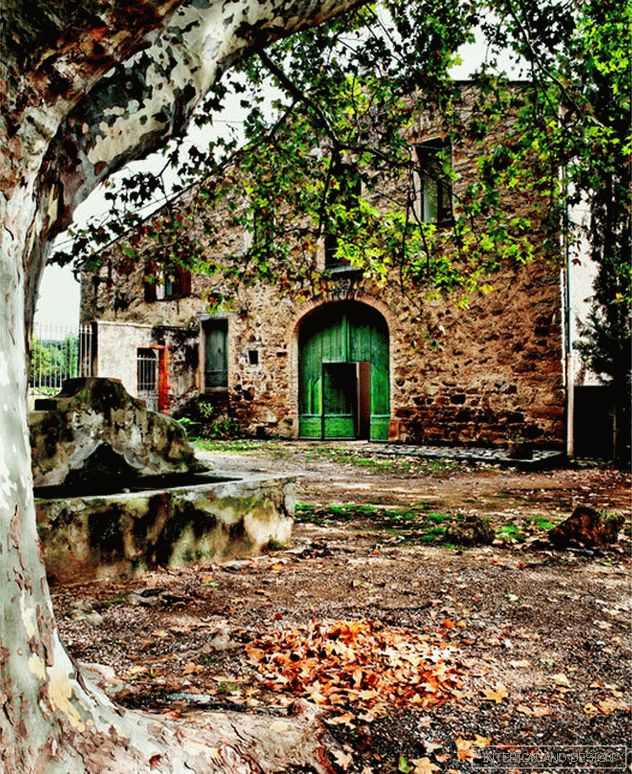 Looking from one of the squares of the village of Le Mouy at the construction of the XVI century, one would never guess what exactly is hidden behind the deaf wooden doors and how the space was decided.
Looking from one of the squares of the village of Le Mouy at the construction of the XVI century, one would never guess what exactly is hidden behind the deaf wooden doors and how the space was decided. Как композитор-минималист, повторяющий одно и то же созвучие, Cильвестрин в нескольких помещениях ставит одинаковые стулья датчанина Ханса Вегнера: тот создал их для Carl Hansen & Søn в 1949 году. Отбирая искусство, хозяин дома и архитектор остановились на фотографии и скульптуре небольшого формата. Фотоизображения оказались созвучны живописным видам из окон, а лаконичные нефигуративные скульптуры подчеркнули медитативный характер пространства.

