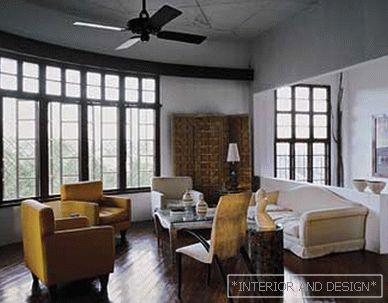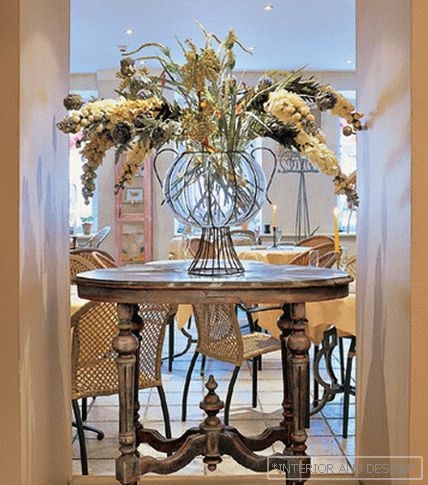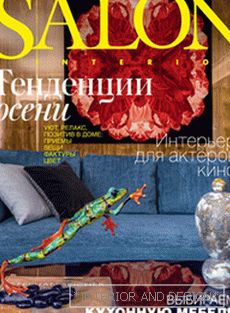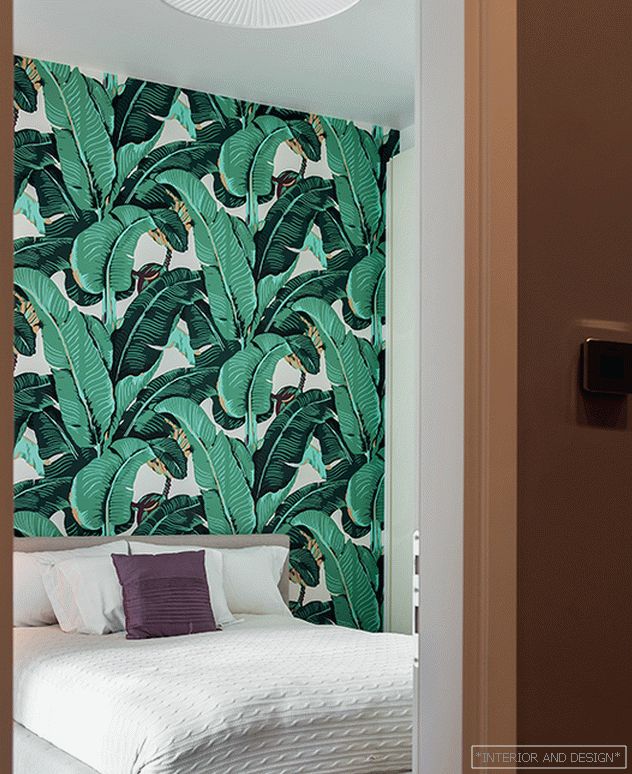 Guest bedroom. Wallpaper Martinique WallpaperTM was originally created for the legendary Beverly Hills hotel in California. Bed Twils.
Guest bedroom. Wallpaper Martinique WallpaperTM was originally created for the legendary Beverly Hills hotel in California. Bed Twils. 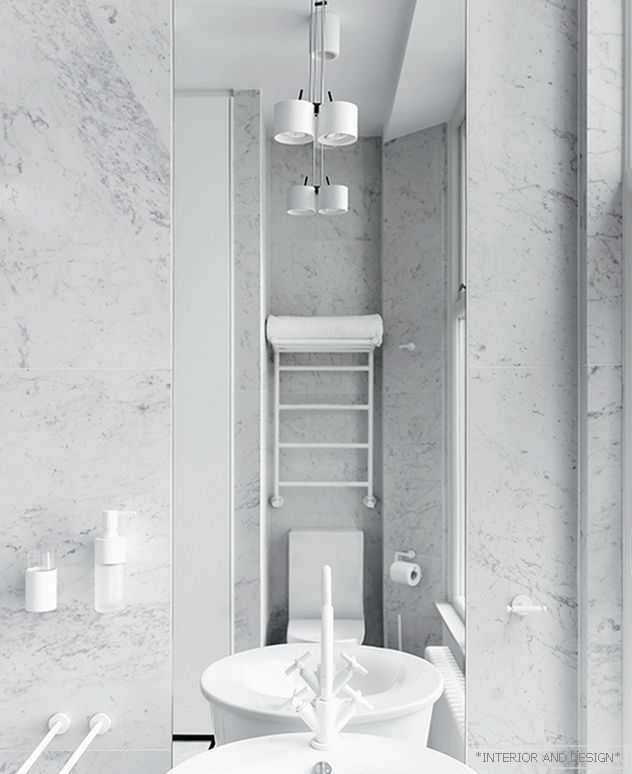 Dornbracht faucets and accessories are custom-painted white. Toilet bowl, washbasin composition Duravit. Margaroli heated towel rail. Luminaire Flos.
Dornbracht faucets and accessories are custom-painted white. Toilet bowl, washbasin composition Duravit. Margaroli heated towel rail. Luminaire Flos. ANCconcept Architects Peter Lukyanov и Kirill Ustinov перепланировали лондонский таунхаус. Одному из санузлов нетрадиционно отвели место в гостевой спальне у окна и выкрасили его в тотальный белый цвет. «Для нас было важно,чтобы интерьер соответствовал фасаду, но в то же время был современным, ведь заказчица молода. Мы сохранили исторический гипсовый карниз и добавили на стены лепные молдинги — все вместе создает классический настрой. И эту оболочку наполнили современной мебелью и аксессуарами».
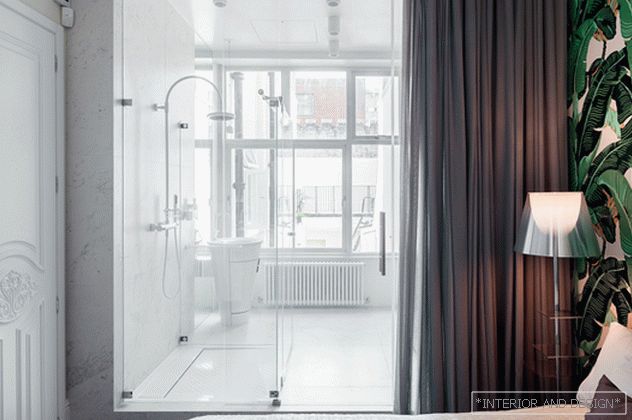 The guest bedroom covers an area of 17 sq. M. 6 of them are allocated to the bathroom located by the window. A transparent partition allows daylight to penetrate into the bedroom, and a thick curtain to use the bathroom comfortably
The guest bedroom covers an area of 17 sq. M. 6 of them are allocated to the bathroom located by the window. A transparent partition allows daylight to penetrate into the bedroom, and a thick curtain to use the bathroom comfortably When the architects came to the facility, there were two bathrooms. In the end, two remained, but their size and location were modified. The most significant changes affected the guest bathroom. “He was in the corridor at the entrance, where the micro-square was enclosed. We got rid of it for the sake of a larger hall area, so that was where to place a spacious wardrobe. A bathroom moved to the guest bedroom. Since it is located so that it cuts off the window from the room, the dividing partition is made of transparent glass.
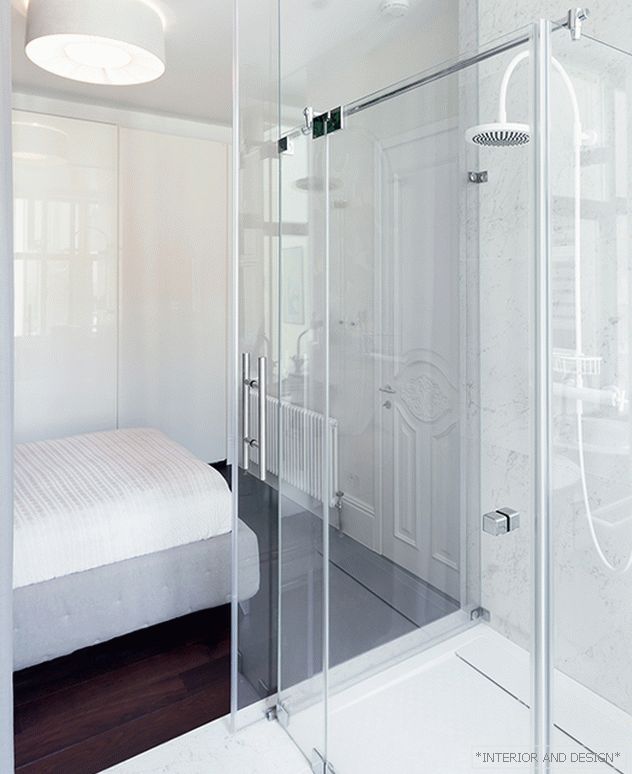 Glass partition with integrated Sprinz shower. “This is one of the few factories that is capable of making such a complex product,” say the authors of the project.
Glass partition with integrated Sprinz shower. “This is one of the few factories that is capable of making such a complex product,” say the authors of the project. Thus, daylight penetrates the bedroom and there is no feeling of a “box without a window”. The bathroom is made in total white color. Not only the walls, but all the furniture and mixers are white. This enhances the light coming from the window. Needless to say, the redevelopment in the historic center of London required agreement: "The authorities have long decided whether to allow it or not."
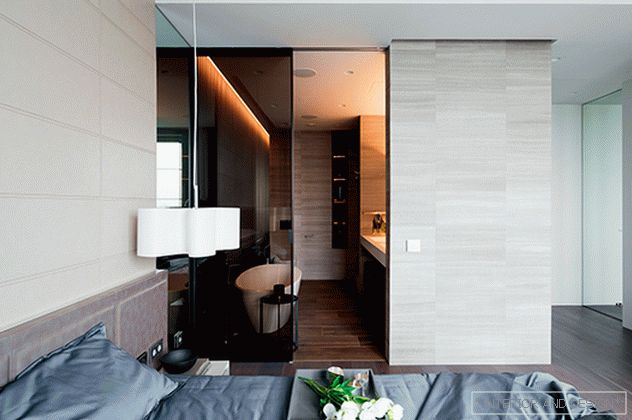 Part of the wall in the bedroom is decorated with the same slabs of light travertine as the walls in the bathroom. This technique visually combines both rooms.
Part of the wall in the bedroom is decorated with the same slabs of light travertine as the walls in the bathroom. This technique visually combines both rooms. 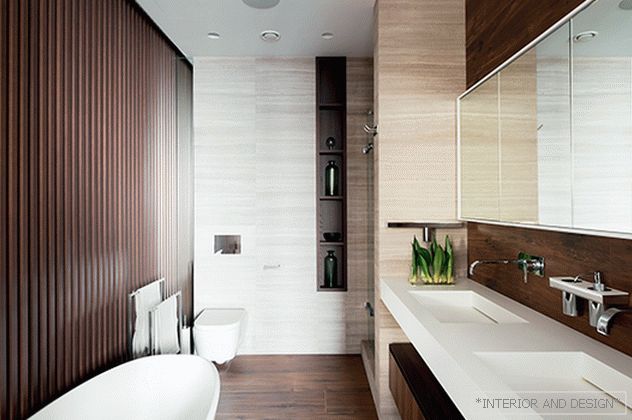 Shower located in the niche behind the sinks. Next - built-in rack for small items. Faucets and accessories Dornbracht.
Shower located in the niche behind the sinks. Next - built-in rack for small items. Faucets and accessories Dornbracht. Architect Alexander Fedorov in the project of an apartment for a young family combined a bathroom with a bedroom. The conditional border between them is a transparent glass partition. Apartment for couples with two children solved in a modern style. But thanks to soft colors, built on shades of gray, milky and light brown, it looks cozy and habitable.
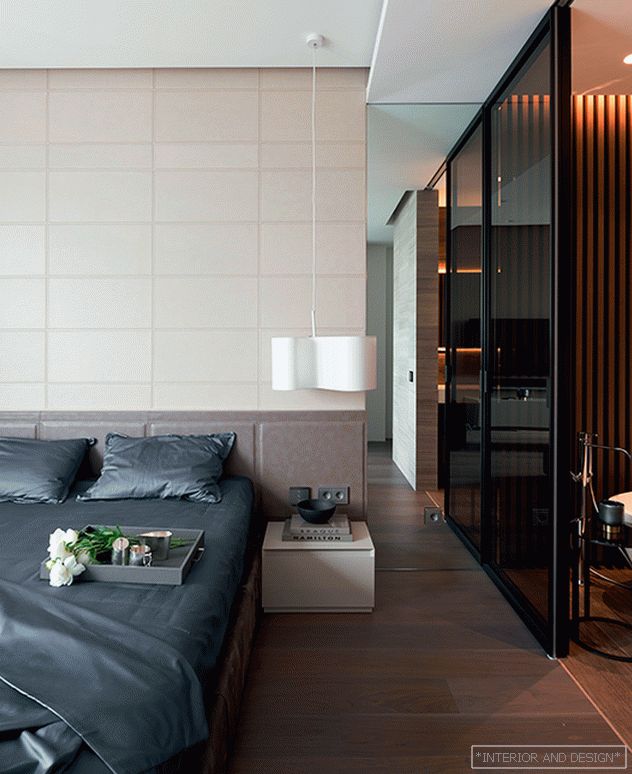 A mirror canvas is built into the pier between the headboard and the glass partition that covers the bathroom. It visually expands the bedroom space.
A mirror canvas is built into the pier between the headboard and the glass partition that covers the bathroom. It visually expands the bedroom space. 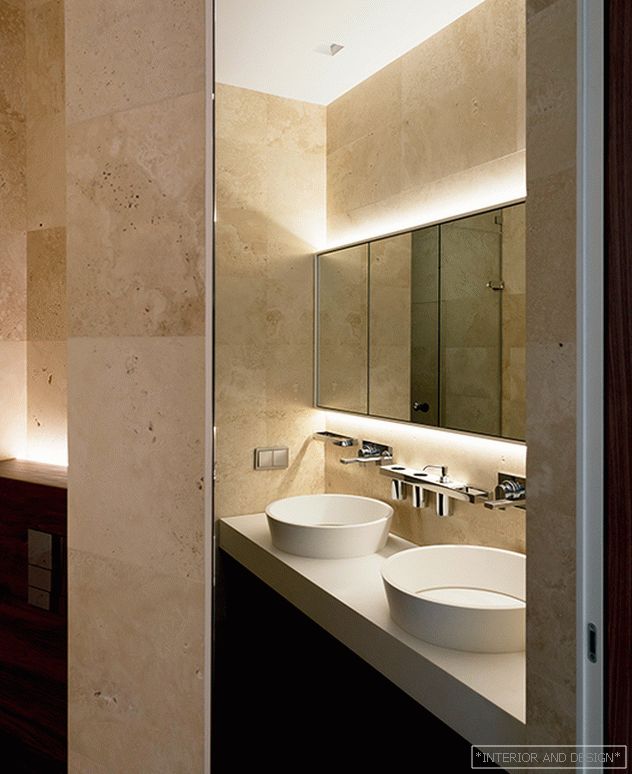
“There wasn’t much space, and we wanted to make a spacious bathroom for customers,” says architect Alexander Fedorov. “In addition, they asked for a bath and a shower. Therefore it was necessary to cut out every centimeter, at the same time correlating with the existing bearing walls and columns.
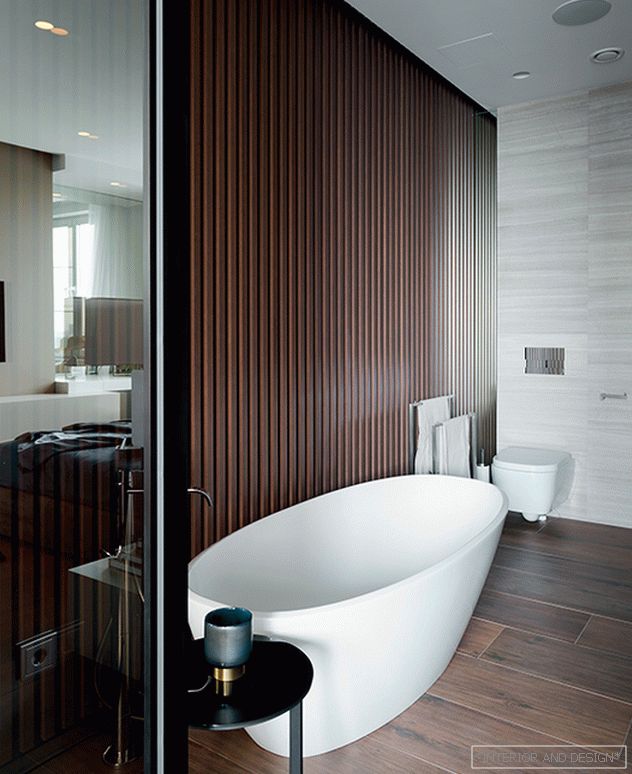 The wall behind the bathroom is trimmed with American walnut planks (developed by the project authors). On the floor porcelain in tone, imitating a massive board.
The wall behind the bathroom is trimmed with American walnut planks (developed by the project authors). On the floor porcelain in tone, imitating a massive board. Bathroom combined with a bedroom. We offered this option to customers, and they agreed. The premises are separated by a two-section sliding glass partition, if necessary, the opening can be closed and the curtain. Glass tinted slightly. According to our sketches, an extensive table top with two sinks was made of Corian. A shower was built into the niche behind it, and a stand-alone bath was placed in a prominent place.
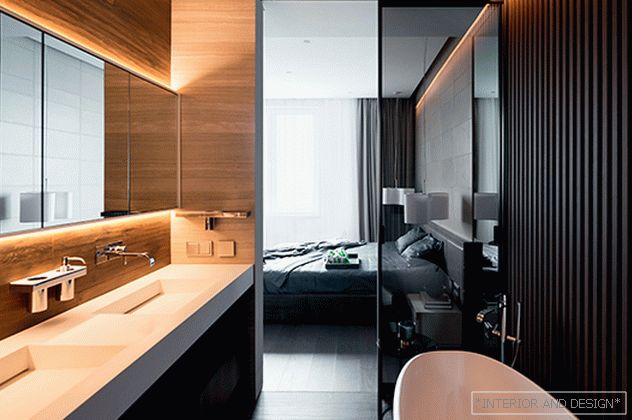 The bathroom is separated from the master bedroom by a sliding glass partition. Because of this, it gets natural light. The double shell is made according to sketches of the authors of the project from Corian. Bath Antoniolupi.
The bathroom is separated from the master bedroom by a sliding glass partition. Because of this, it gets natural light. The double shell is made according to sketches of the authors of the project from Corian. Bath Antoniolupi. The wall in which it is located was faced with American walnut planks - this finish emphasizes the sculptural shape and whiteness of the bath. The tree is treated with a special moisture-proof composition and coated with varnish. In addition, the plinth is made of Corian, so that the water on the floor in any case will not damage the tree. Other walls are covered with two-tone textured travertine. ”
Olesya Sitnikova и Екатерина Тулупова designed the residence for the winter and summer holidays. Avoiding the “house in nature” stamps, the authors created coziness with modern means. There are many wooden finishes in the rooms - bathrooms are no exception.
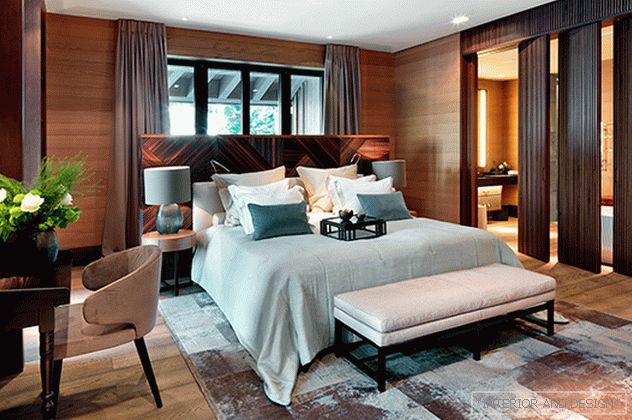 Bed, diz. "Arch. Subject". At the head of the wooden panel Emmemobili. Bench and chair Minotti. Sheepskin carpet, diz. “Arch. Subject”, made by Kovёr Büro. Bedspread Masserano Cashmere.
Bed, diz. "Arch. Subject". At the head of the wooden panel Emmemobili. Bench and chair Minotti. Sheepskin carpet, diz. “Arch. Subject”, made by Kovёr Büro. Bedspread Masserano Cashmere. Although the residence was created for outdoor recreation, Olesya Sitnikova and Ekaterina Tulupova did not set themselves the task of filling it with the attributes of a “rural house”. “This is not a chateau or a chalet,” they emphasize. - You will not see here bear skins and deer horns. We diligently avoided stamps. They tried to create an interior in modern trends, a warm cozy space filled with natural materials. There is a lot of wood here, it is on the walls, on the floor and partly on the ceilings. ”
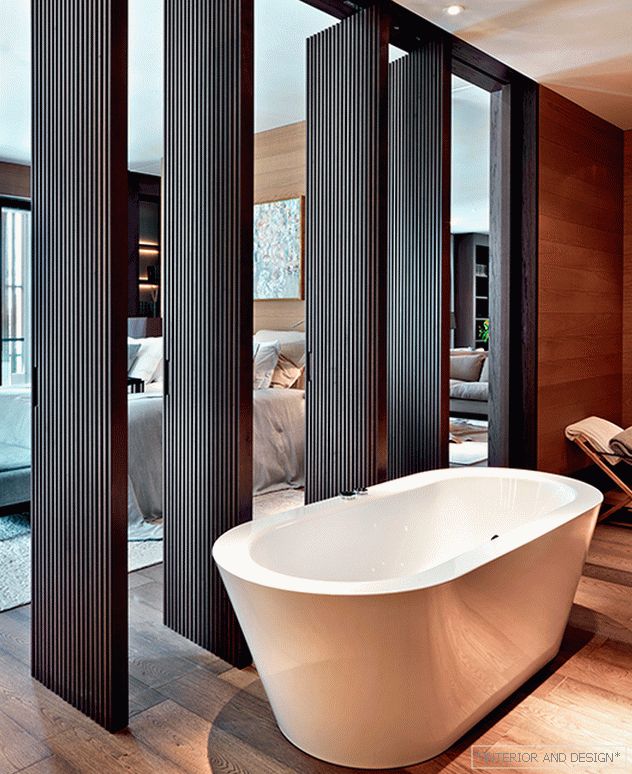 The central doors are rotated 180 °, the side doors go deep into the wall - in this position of the partitions the bathroom looks like one unit with the bedroom.
The central doors are rotated 180 °, the side doors go deep into the wall - in this position of the partitions the bathroom looks like one unit with the bedroom. Bathrooms are no exception, they also have magnificent wooden finishes. In total, nine bathrooms were equipped, which indicates the highest level of comfort of this housing. Each of the bedrooms has its own bathroom, there are also bathrooms at the entrance area and at the office.
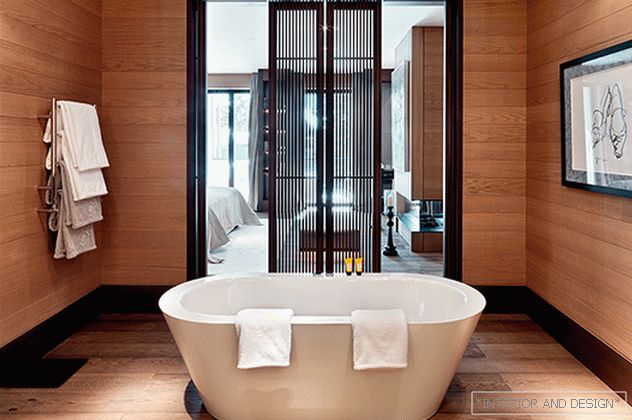 One of the bathrooms. Depending on the position of the strip dividers, it can be isolated or combined with the space of the bedroom. In the finish applied oak, stained by individual painting. Schmidlin freestanding bathtub. On the wall of graphics R. Hamdamov.
One of the bathrooms. Depending on the position of the strip dividers, it can be isolated or combined with the space of the bedroom. In the finish applied oak, stained by individual painting. Schmidlin freestanding bathtub. On the wall of graphics R. Hamdamov. Bathrooms are interpreted as a continuation of living space and can even be combined with it, as it was done, for example, in the master suite. This possibility is provided by mobile partitions: the central flaps are rotated 180 degrees, the side doors go deep into the wall.
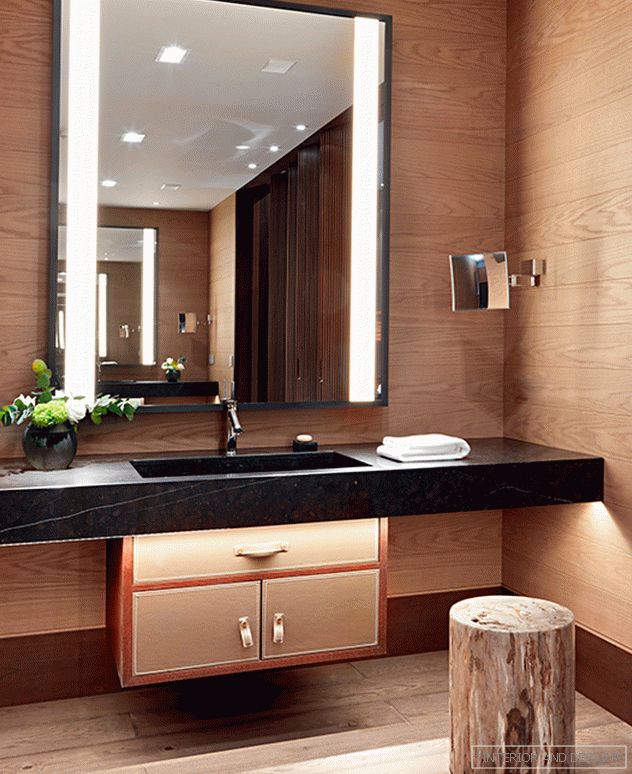 Two-sided illumination at the mirror creates uniform illumination, without glare and shadows. Washing table made by the sketches of the authors of the project. Hansgrohe mixer.
Two-sided illumination at the mirror creates uniform illumination, without glare and shadows. Washing table made by the sketches of the authors of the project. Hansgrohe mixer. The partitions have a slatted structure that supports the general orientation of the interior: the designers interestingly played into it the theme of beams, slats and lamellas, the architecture of the building allowed it. Such techniques have complicated, made a variety in the space where pieces of furniture are laconic, and the colors are calm.

