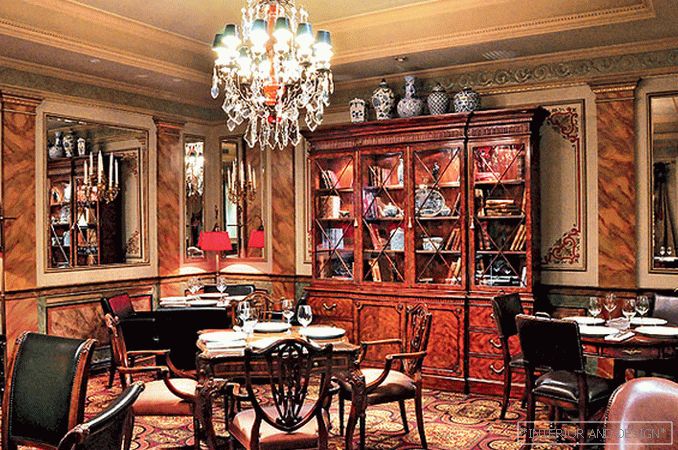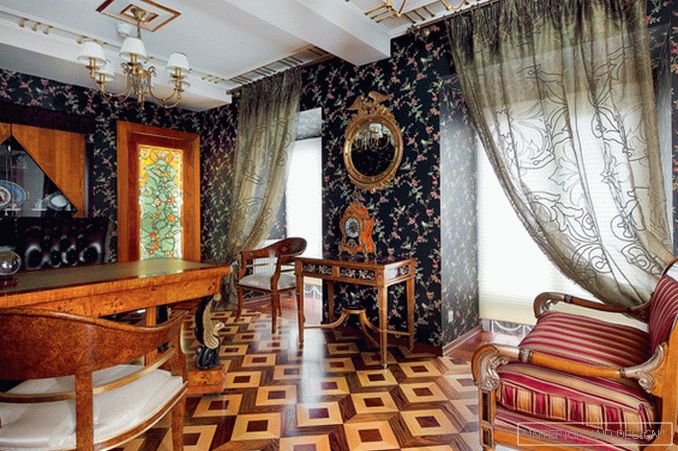apartment of 120 m2
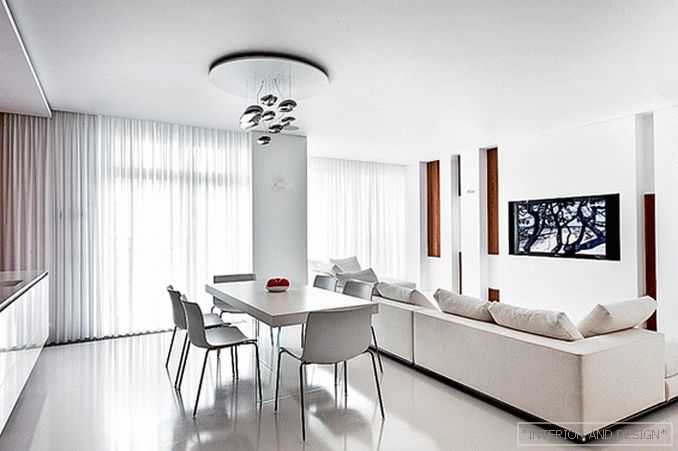
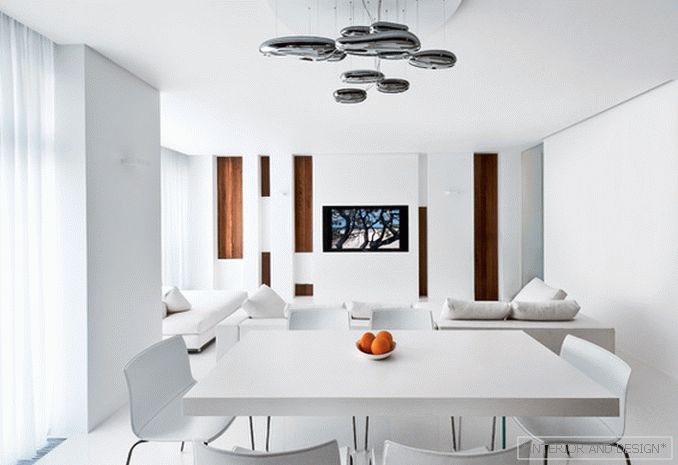
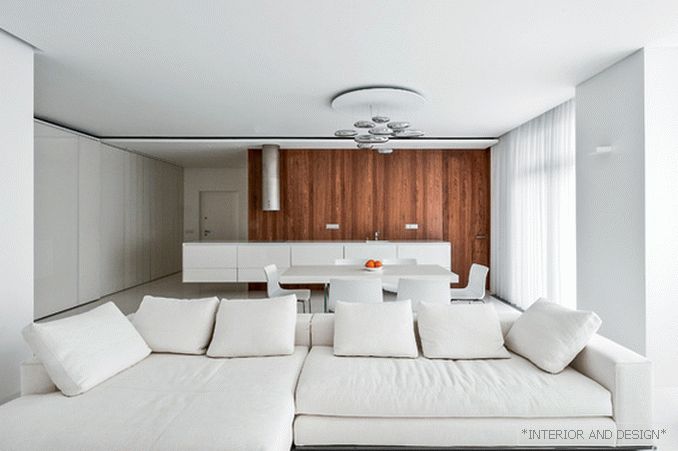
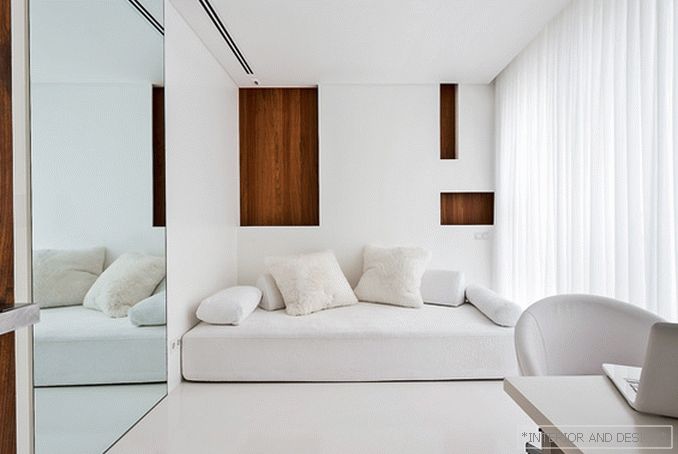
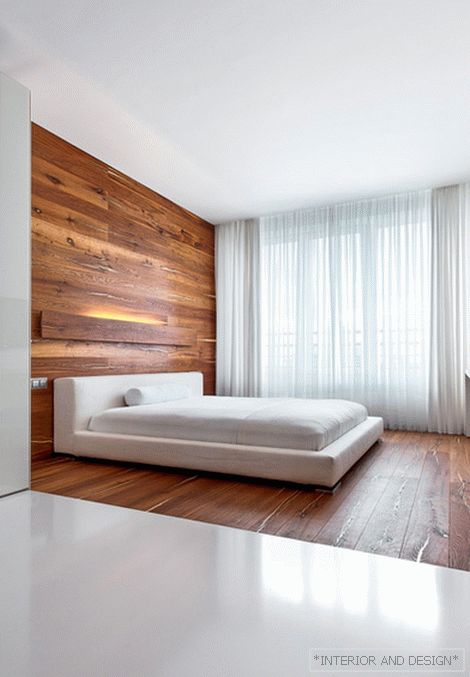
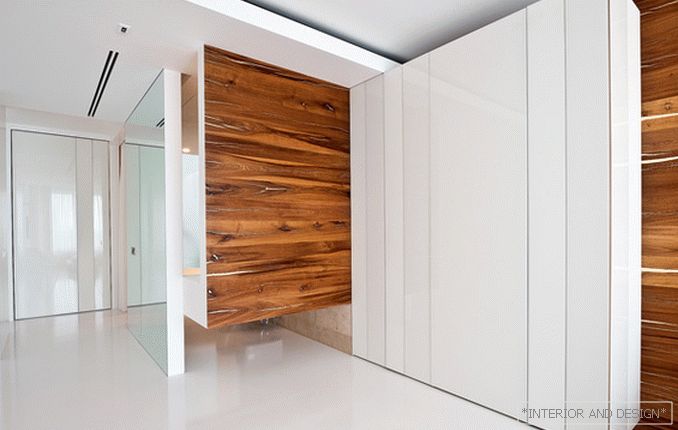
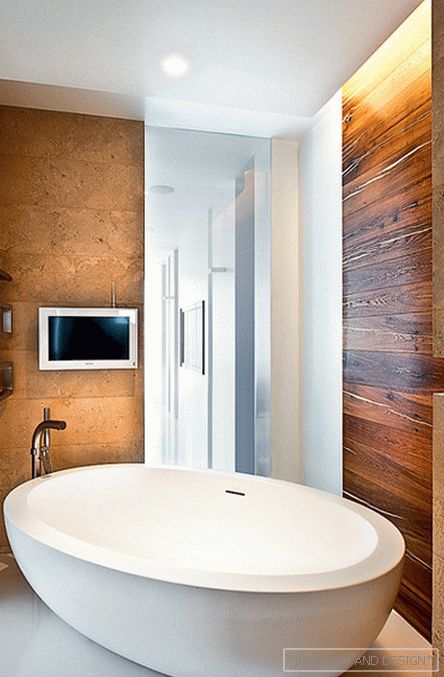
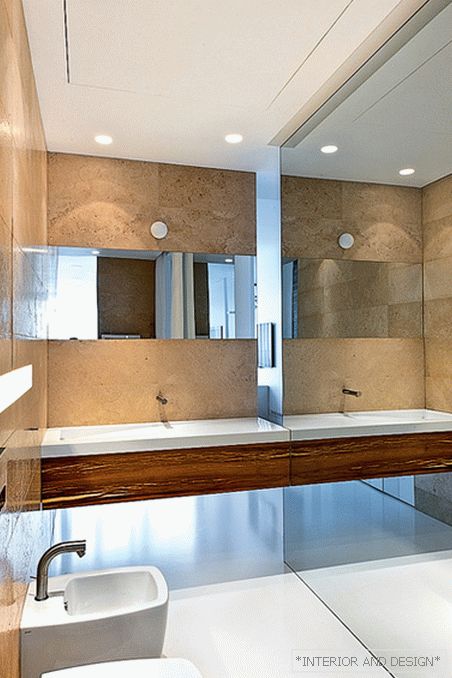
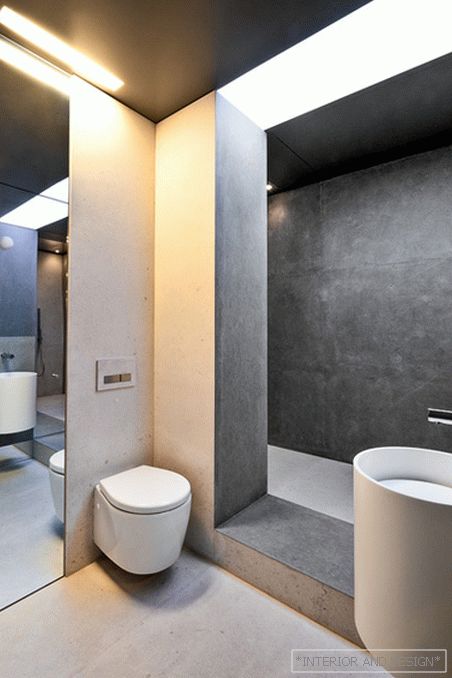 Passing the gallery
Passing the gallery A photo: Alexander Kamachkin
Text: Natalya Fedorova
Project author: Alexandra Fedorova
Magazine: (173) 2012
The minimum of decor, the almost complete lack of furniture and the interior in white colors - this was what the customers, a young married couple, wanted to see. However architect
The main area of the apartment consists of a kitchen, dining room and living room. Three rooms combined into one, but to understand where the kitchen begins and the living room ends is not an easy task. The interior of the entire zone is extremely laconic, and the functional filling is hidden in modern storage systems. A peculiar hide-and-seek game begins right in the hallway: there are no hangers or galoshnits in it. For clothes and shoes designed cabinets. Due to the finish they almost merge with the self-leveling white floor and ceiling. This game does not end there. From the hallway you get to the kitchen, but even there there are no ordinary household appliances or furniture. Along the wall - the same cabinets as in the hallway. It is in them that there is a refrigerator, an oven and a double boiler. The rest of the equipment - a stove and a dishwasher - is built into a rectangular island, with cupboards and a sink placed in it.
For the dining group begins living. At first glance, apart from the sofas and the TV there is nothing else in it. However, this is not the case: behind the wooden panels with the push system (there are no handles on the facades, they can be opened simply by pressing) the entire audio-video equipment is hidden. The TV on the extendable bracket is centered. The seating area itself is highlighted by white sofas and a deep ottoman-chaise lounge at the panoramic window. Moreover, all the upholstered furniture in the apartment is of different degrees of rigidity and is upholstered with fabrics with different textures. In the living room, not only objects are hidden, but also sconces with reflected light that is comfortable for the eyes; frameless lights built into the walls and ceiling. The only thing that they could not refuse is the designer chandelier above the dining table. The light from the LEDs built into it is reflected from smooth white surfaces, creating pleasant diffused lighting in all three zones.
From the living room you get into the bedroom - the most minimalist place in the apartment: customers have refused bedside tables, dressing tables and other familiar bedroom items. From the furniture in the room left a wardrobe and a small table. And if you want to read before bedtime, you can put the book right on the floor next to the bed. Initially, they wanted to place a bath in the bedroom, but the layout did not allow this, and the idea had to be transformed. Between the bedroom and the bathroom made a hanging wall. And the open view from the bathroom to the living room was closed with smart glass: it is transparent, and if necessary, it can be made opaque using the remote control. From the hallway to the left - a dressing room, guest bathroom and office. For the time being, it serves as a guest room: it has a full-fledged sleeping place, but in the future customers plan to make a nursery here. Guest bathroom - another room with a secret. Having got into it for the first time, it is not immediately possible to guess where the exit is: the walls and the door are finished with identical materials.
Project author

