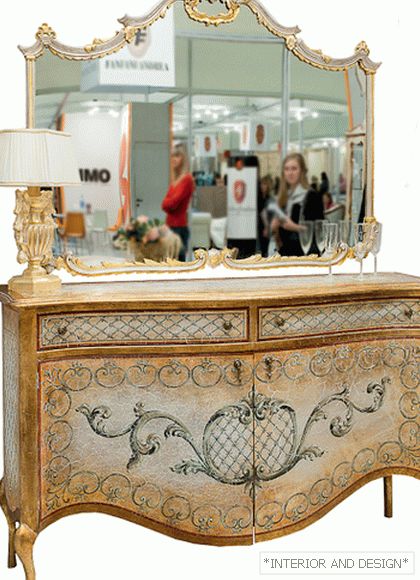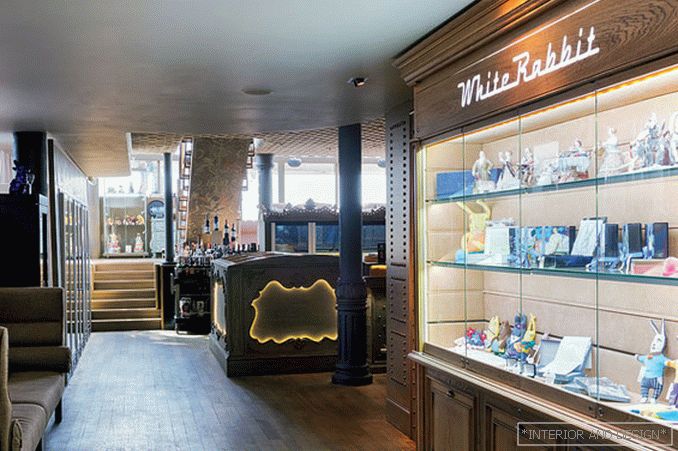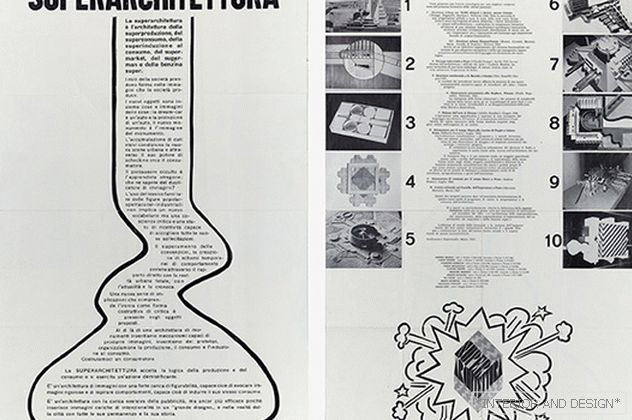Finnish wooden houses are characterized by high thermal insulation, affordable cost and optimal construction time.
Before we consider the stages of construction of frame houses according to the Finnish technology, let us pay attention to the peculiarities of the material from which such structures are assembled.
Finnish technology for the construction of frame houses - material features
||Строительство домов по финской технологии-->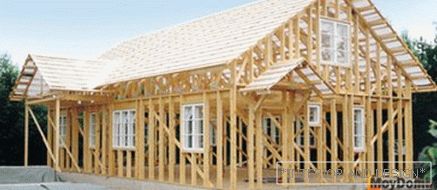 Строительство домов по финской технологии
Строительство домов по финской технологии
Insulation for the walls of the frame house
Multilayer sandwich panels used in the construction of houses using Finnish technology contain an environmentally friendly mineral wool insulation. Since it does not decompose, the life of the building increases by 3-4 times compared with houses built using Canadian technology.
Expanded polystyrene, which consists of organic insulation, decomposes over time. During its decomposition polymeric compounds are formed, which release harmful substances into the environment. Sandwich panels, having in their composition a heater of organic origin, should be changed every 25 years of operation. In houses built using Finnish technology, expanded polystyrene is absent.
Finnish glued laminated timber
If the manufacturing technology of laminated veneer lumber was maintained, then it turns out an excellent building material, which is part of all the supporting structures of the frame house according to the Finnish technology. Thanks to a special treatment, the service life of glued laminated timber can reach several centuries. Since the technology is new, there is no actual evidence for this statement. However, judging by the houses that have already stood for 50 years and no changes are observed, then a hundred years, it will at least serve.
The advantages of laminated veneer lumber are obvious:
- there are no cracks, as well as other shortcomings of ordinary wood;
- The bar has rather high durability;
- has exceptional heat and sound insulation qualities;
- does not deform in the process of drying (shrinkage up to 1%);
- waterproof;
- protected from rodents, insects and fungi;
- fire resistant;
- environmentally friendly, and therefore safe for the human body;
- practically no additional finishing is required.
Construction of frame houses using Finnish technology
The base for the frame house
Given that all components in the construction of houses built using Finnish technology are very light, there is no need to lay a deep and powerful foundation. The exception is unstable soils. In this case, a strip foundation is laid, but not deep or, alternatively, a columnar one. At the same time saving building materials is very noticeable. When laying the strip foundation, solutions of concrete or slag concrete are used, for a columnar foundation, a full-bodied red brick or rubble concrete (rubble foundation) will be suitable. Simultaneously with the filling of the foundation, embedded parts are installed that are provided for further strapping of the wall framework.
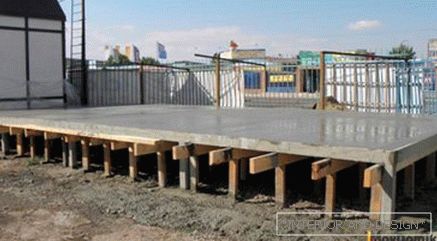
Construction of the first floor of the house on the Finnish technology
1. The device overlap
When the foundation work is completed, the overlap of the first floor is being installed. On top of the interfloor overlap is laid the so-called draft floor. The device of which, begins with the frame, is mounted with beams of section 245x100 mm. The width of the interbalance step is not more than 40 cm. The draft floor is sewn up with plywood having a thickness of 18 mm. Now you can begin to build the frame walls.
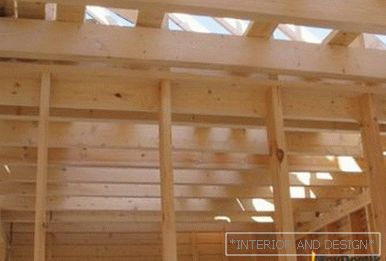
2. Assembling the frame walls
The framed walls are first assembled in the prone position on the floor. The edging board with a section of 150x50 mm (+/- 5 mm is allowed) serves as the base. For reliability, the frame house nodes are fastened in two ways.
Frame lock, mounted in a wooden beam, further strengthened with screws, thereby ensuring the reliability of connections. As you know, in the first year there is a shrinkage of the foundation, which entails the deformation of the structures. To prevent this process, you need to use mobile connections.
||Assembling the frame walls of the house on the Finnish technology-->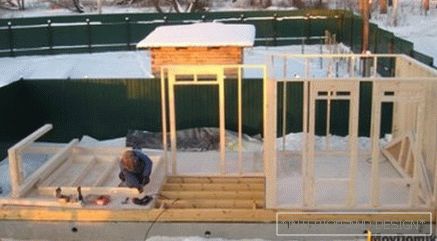 Assembling the frame walls of the house on the Finnish technology
Assembling the frame walls of the house on the Finnish technology
3. Sheathing frame walls
Then the frame is sheathed with a special sheet material (non-combustible windproof vapor-permeable membrane) 25 mm thick. The material from which these sheets are made has a dual function: it increases the strength of the structure and enhances the thermal and waterproofing qualities of the walls due to wind and moisture resistance.
||Sheathing frame walls of the house on the Finnish technology-->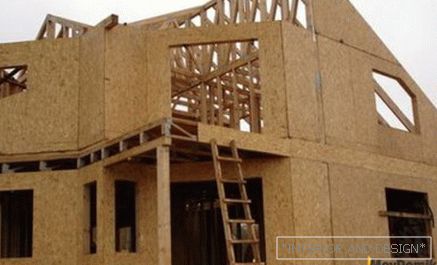 Sheathing frame walls of the house on the Finnish technology
Sheathing frame walls of the house on the Finnish technology
4. Installation of frame walls
After that, the wall is installed in a vertical position and its connection to the lower ceiling. The most reliable is the fastening of timber with pins. The walls after installation are interconnected by means of bolts passing through the holes in the corner bars of the frame.
Construction of the second floor of the house on the Finnish technology
On top of the walls of the first floor is mounted interfloor overlap. It should be borne in mind that the floor of the second floor is experiencing a slightly lower load than the floor of the first floor, so the beam section can be taken less, 245x50 mm. For the floor to be strong enough, the permissible spacing of beams is not more than 35 cm. The draft floor is sewn with plywood having a thickness of 18 mm. Installation of walls is similar to the first floor.
Roof construction and ceiling installation
The upper part of the walls is the basis for the roof on which the roof system will be assembled. As a rafter beam, you can use a timber of 150x50 mm (if the plan of the house is not planned to build a residential attic or attic). Inside the room beams are sheathed with plywood. This is a rough ceiling. After that a ceiling hem of the frame house is made, which can be made with plywood from 8 to 10 mm thick. On the beams install roof rafters, which are covered with crate. As mentioned earlier, the roof of the Finnish houses is gable. Roofing material provided in the project of the house is attached to the crate.
||Roof construction and ceiling installation дома по финской технологии-->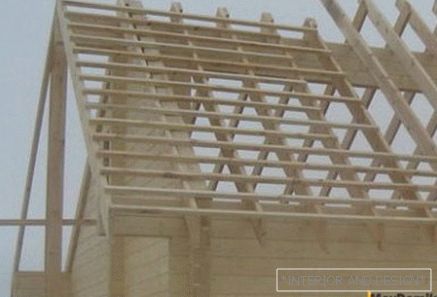 Roof construction and ceiling installation дома по финской технологии
Roof construction and ceiling installation дома по финской технологии
In order to ensure fire safety and bio-protection, in advance, before the start of construction work, all the wooden parts of the frame house construction are treated with flame retardant and antiseptic.
Finishing work
After the installation of the roof is completed, the house is finished with a block house, which creates the appearance of solid logs. Alternatively, you can sew clapboard. In order to prevent condensation on the inside of the finish of the condensate, a space is left between the exterior finish and the windproof material that provides natural ventilation.
Then the windows are mounted, all necessary communications are wired, the walls are insulated and, as the final stage, the room is finished.
Construction of houses on the Finnish technology - video
Total
At present, the construction of houses using Finnish technology occupies the lion’s share of the frame housing construction market. Its high quality indicators make it one of the most popular in terms of energy saving, reliability and thermal protection.

