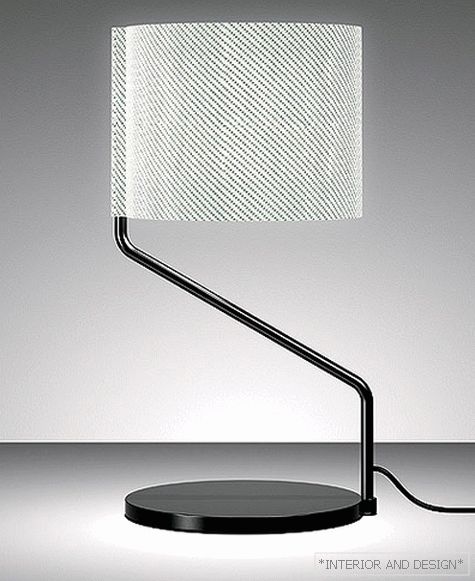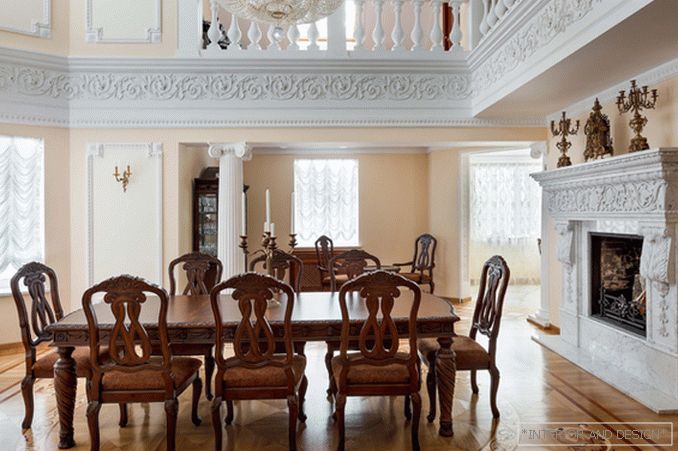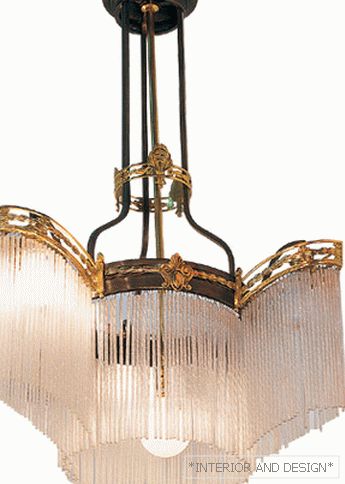apartment with an area of 225 m2 in Moscow
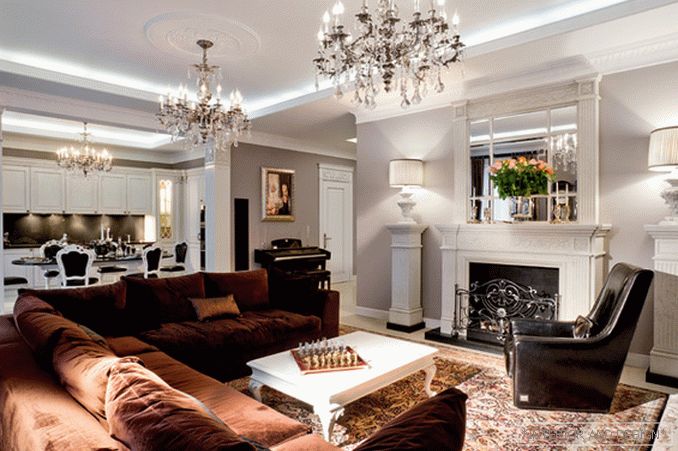
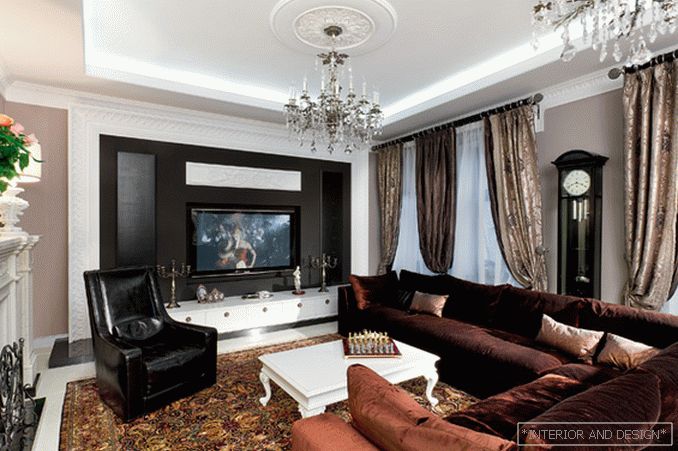
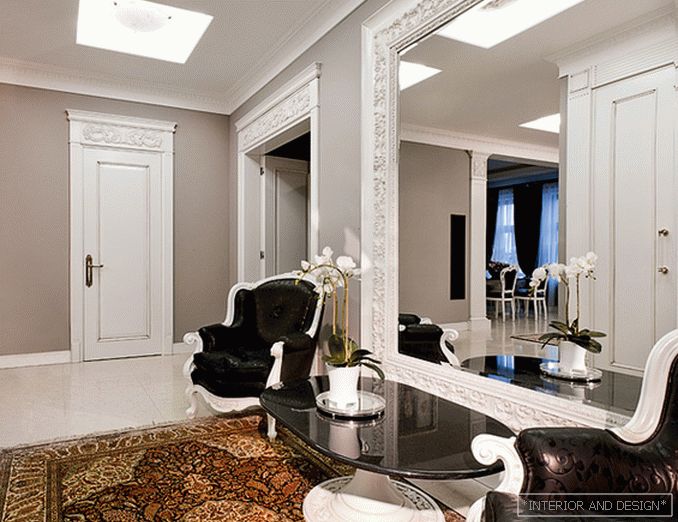
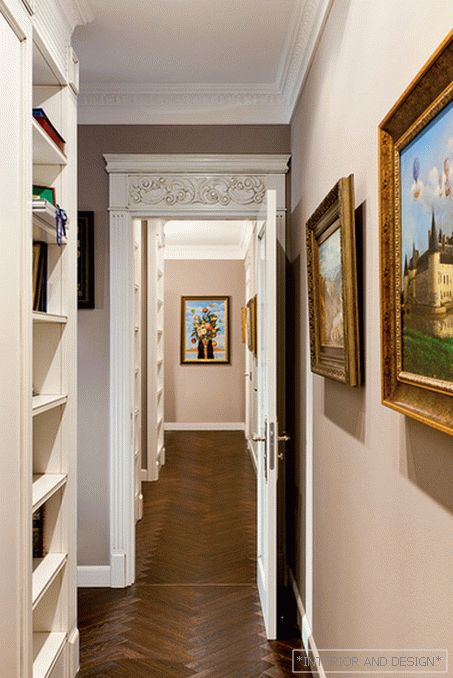
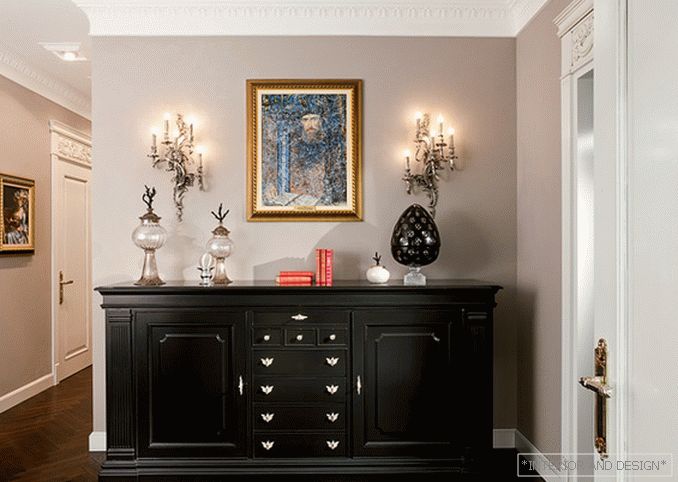
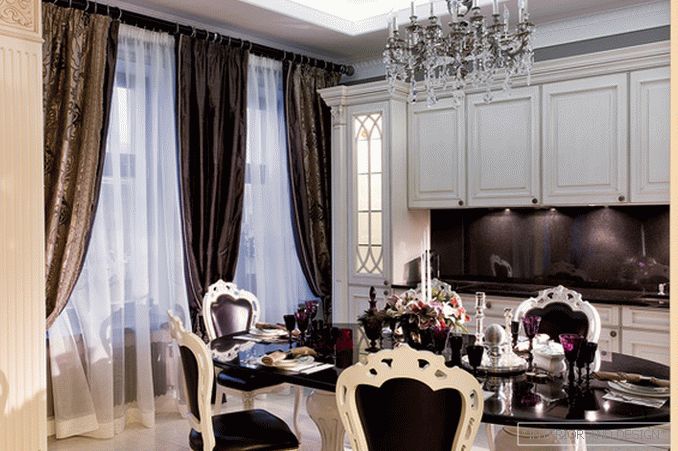
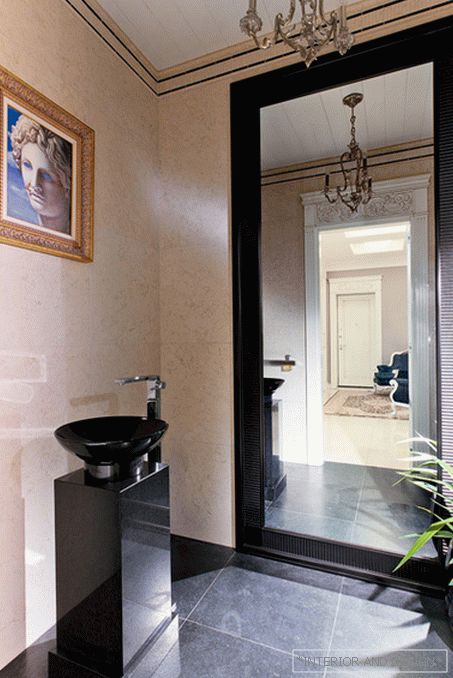
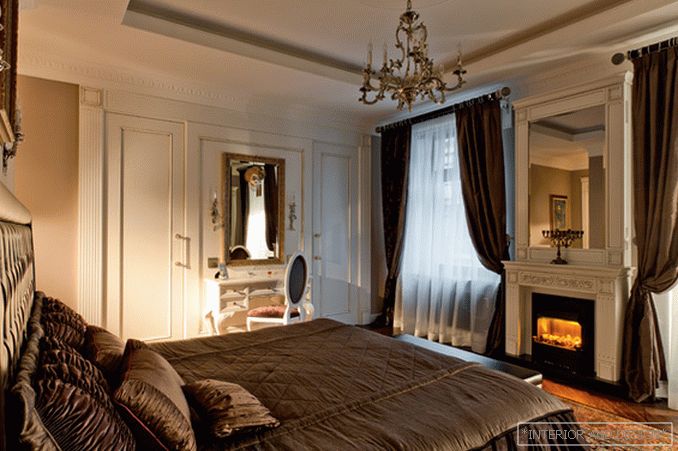 Passing the gallery
Passing the gallery A photo: Evgeny Luchin
Text: Anna Samoilova
Project author: Tatyana Korneeva, Виктория Корнеева, Екатерина Жорина, Наталья Фокина
Magazine: N10 (165) 2011
The owners of this apartment are a creative and elegant couple. He is a successful businessman who has lived most of his life in Petersburg, she is a ballet dancer. Having decided to buy new apartments, they chose a house in the center of Moscow, with a quiet courtyard, so similar to the native St. Petersburg courtyards - "wells". It should be noted that the apartment is not the only one among customers. However, it was their first classic interior. The customers provided the architects of the Arkotek Bureau with complete creative freedom, although they set the general direction of design: an elegant classic in the spirit of an old-Moscow apartment from the beginning of the last century that would harmoniously look in the surrounding old building.
The apartment is located on the fourth floor, and the windows offer a beautiful view of the old Moscow. Despite the fact that from the very beginning there were a lot of planning options, a solution that fully satisfies the functional needs of the family was found rather quickly. As a result of the reconstruction, the space was divided into two parts. A public area combines a living room that combines the function of a home theater, as well as a kitchen-dining room. The private part includes a bedroom, bathrooms, dressing rooms, a laundry room, as well as two children's rooms.
The apartment was originally supposed to place a large collection of works by the artist Nikas Safronov, a close friend of the customer. Due to the fact that the paintings themselves are very bright and saturated, a single color range was adopted in all the rooms. The walls, painted in noble shades of gray, became an excellent background for the artist's paintings.
Practically all pieces of furniture (doors and portals, bookshelves, tables, armchairs, chairs, dressing rooms, and portals for fireplaces) are made according to the designs of architects. One of the largest Italian factories was chosen as a manufacturer -

