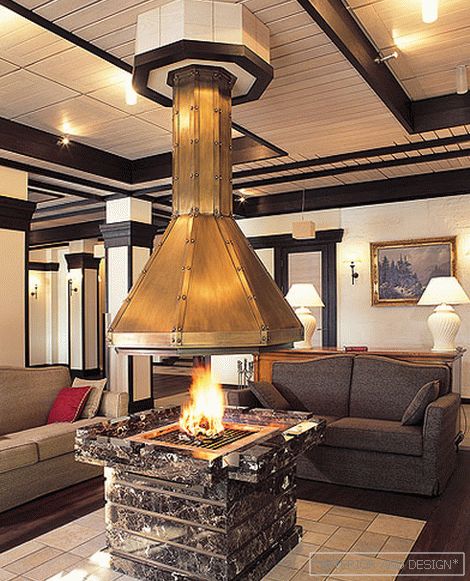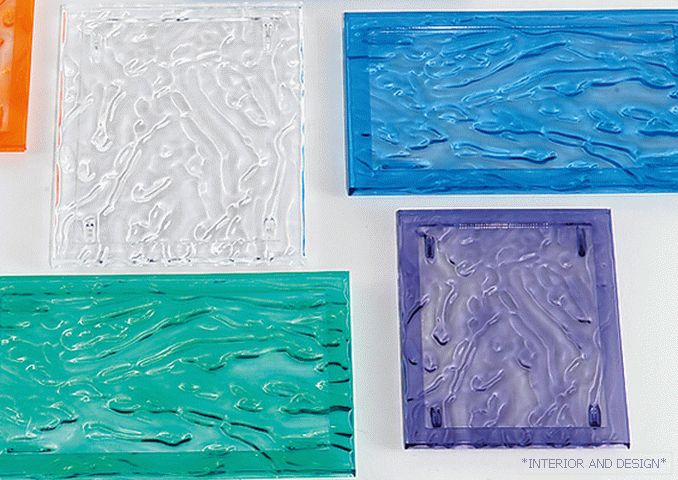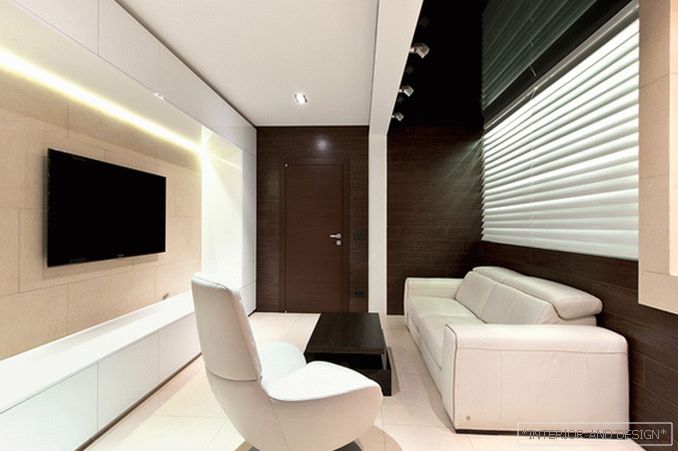apartment of 130 m2
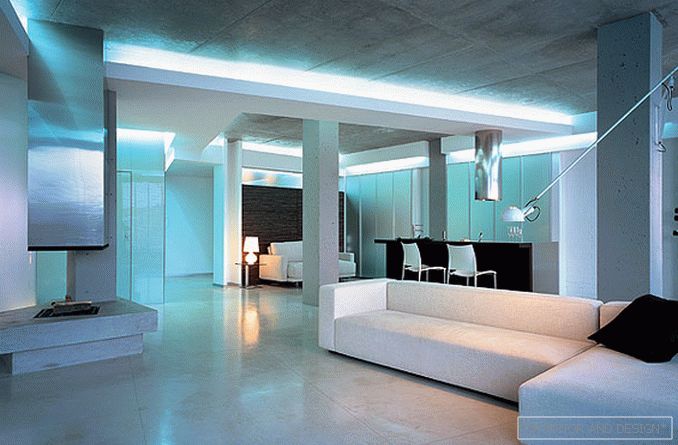
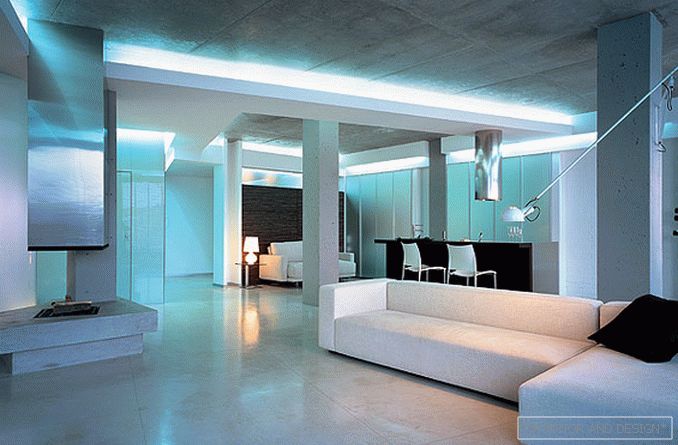
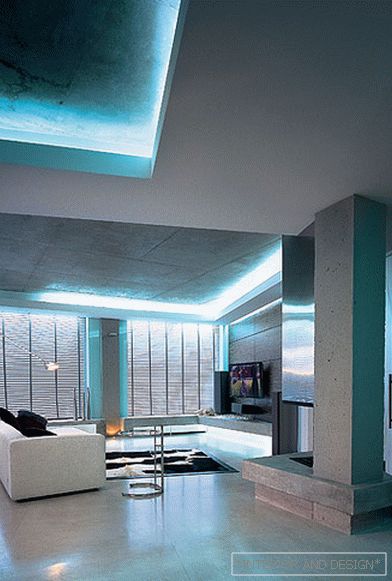
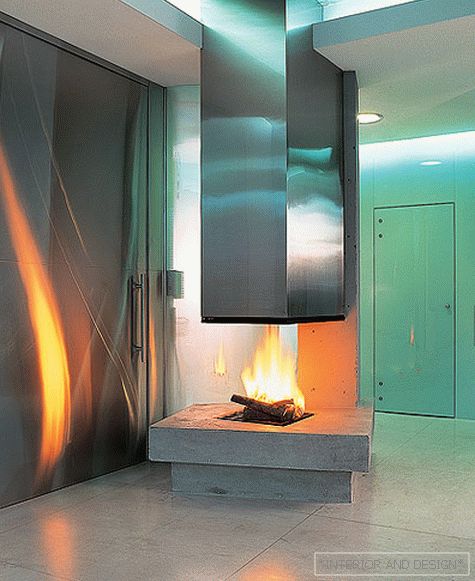
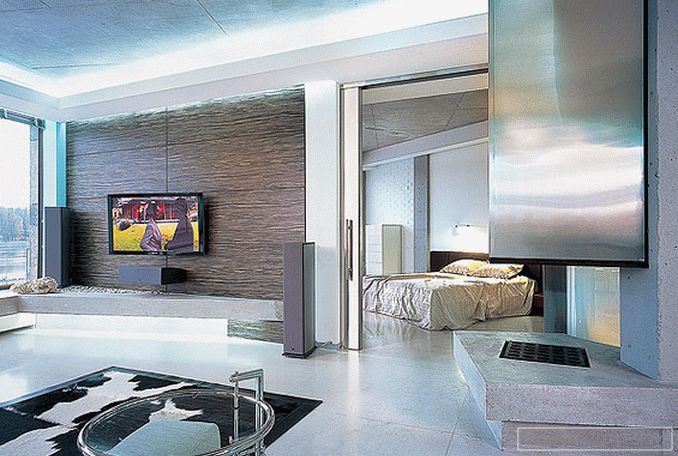
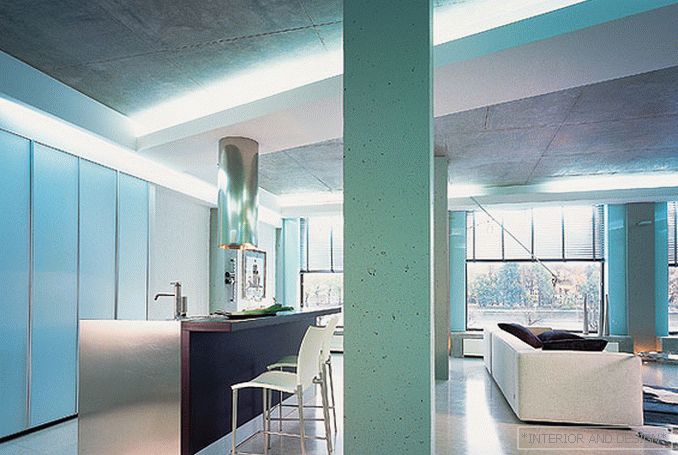
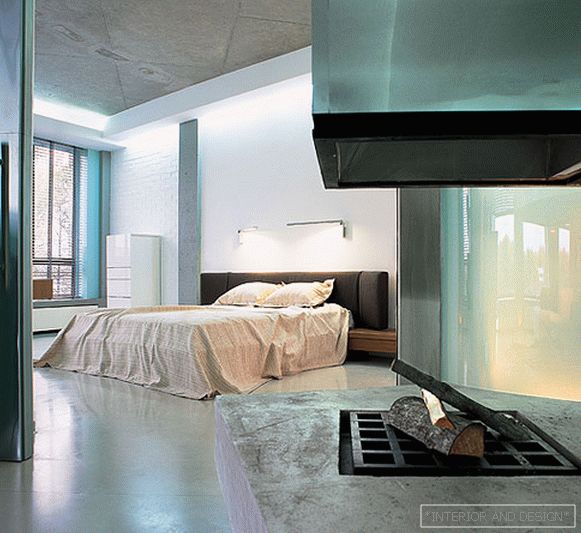
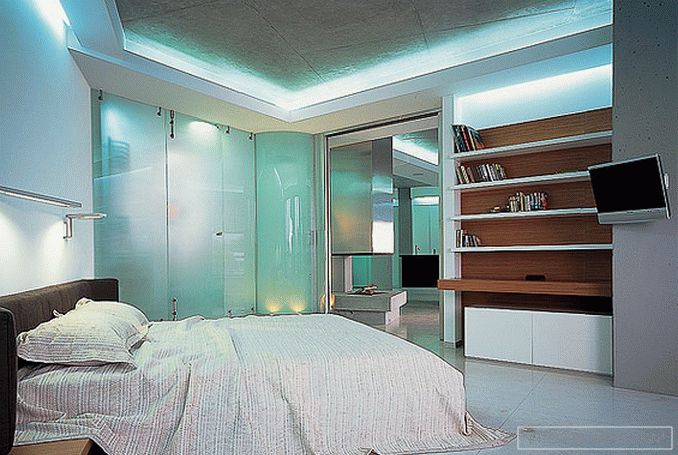
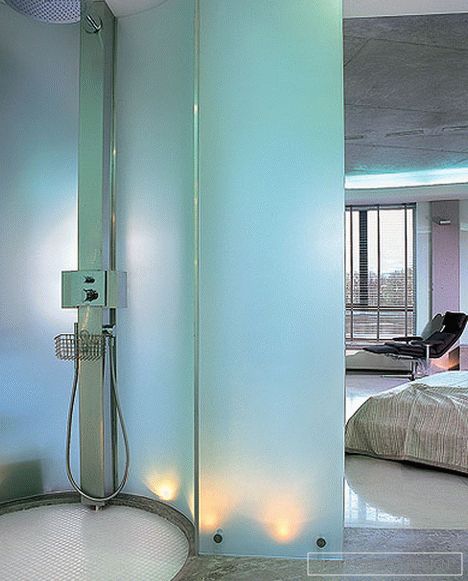
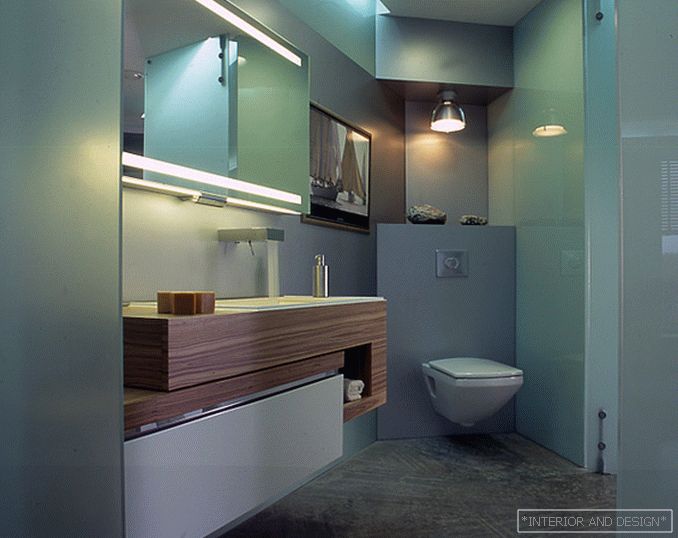 Passing the gallery
Passing the gallery A photo: Peter Lebedev
Text: Danila Gulyaev
Stylist: Irina Teslya
Project author: Andrei Galushko
Designer: Svetlana Fedorova, Andrei Bondar, Igor Egorov
Woodwork, glass and metal: Leonid Bogdanov
Magazine: N5 (127) 2008
The interior was uncompromising in some sense, especially for our times of victorious glamor. There are no crystal chandeliers, no baroque chairs, no curtains, which are now fashionable to dilute the concrete surface of minimalism. Here, in fact, there are no chandeliers at all, no, and there are no armchairs either, and upholstered furniture, a sofa system, looks like it is also made of concrete. There is a lot of concrete, glass, it is not clear where the light coming from and the monumental 350-kilogram steel partition between the common space and the bedroom (the partition, by the way, moves into the wall, hides when there is no need to close the bedroom). Even the seemingly element of sincerity and coziness, like a fireplace, is rigidly decorated: a massive square steel pipe hangs over a fire burning on bare concrete - one of the few sources of warm tones in space.
But something strange happens in the interior, so that its tough, uncompromising design does not look dehumanized, purely experimental, factory-made. Strange, but there is a gloss, and comfort, and some elusive, but tangible warmth. Harsh materials are somehow combined with each other, so processed that they look almost like milk rivers and milk and honey - there is some almost intangible softness in the interior. So what's the deal?
First, a special emphasis was placed on the filigree quality of the finishes, joints and elements - all surfaces were made almost perfectly. As for concrete, they worked hard with it, so that its surface was not rough. The floor, the mantel, the window sills are polished so that they seem to be lacquered. And the ceiling and the columns, and the concrete themselves, are also painted under the concrete with a well-chosen paint to hide divorces and other cosmetic flaws (naturalness and brutality were not part of the author’s tasks).
In addition to the quality of finishes, a special role is played by a combination of rhythmic textures in a special way. Matte with glossy, deep with surface, metal with concrete alternate so that no one type of texture dominates, is not monotonous and tedious. As soon as one element becomes much, it is immediately replaced by another. So that the interior still had warm textures, living material, in the living room two walls were decorated with rosewood panels and the floor was made of natural stone. In addition, all surfaces are illuminated not by a frontal, hard light, but by local illumination, which considerably softens the overall picture.
And, of course, a special role here is played by an architectural, purely spatial solution. The apartment is designed as a single studio - only the entrance hall and the bathroom are separated, and the bedroom, if necessary, is closed by a wide sliding partition. The ceiling is concrete, but it is not a continuous plane - it is divided by a system of white beams and cornices. And the zoning of the apartment is carried out, it can be said, just with the help of this system - it regulates the space, distributes the volume. Beams serve both as a color and volumetric border of each zone (living room, kitchen, fireplace). It turns out that in the main spaces of the apartment the ceilings are high gray, and in the transitions between them - low white (but due to the fact that they are white, they do not hang, but, on the contrary, make gray planes weightless). Moreover, the beams do not hang in the correct rectangles, but form dynamic shapes on the ceiling, and this makes the space of the apartment alive and mobile.
Project author

