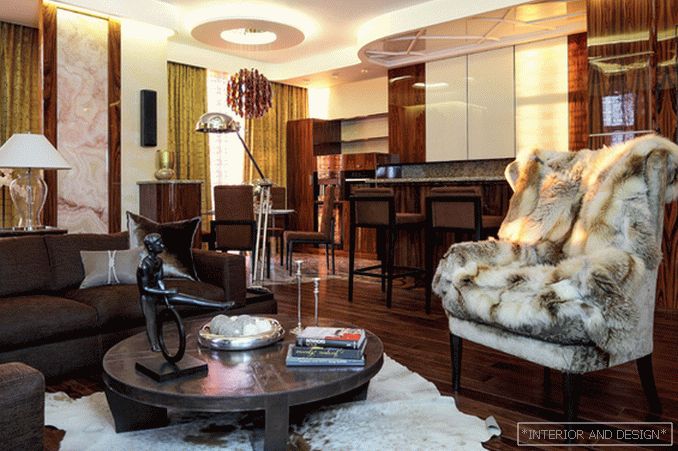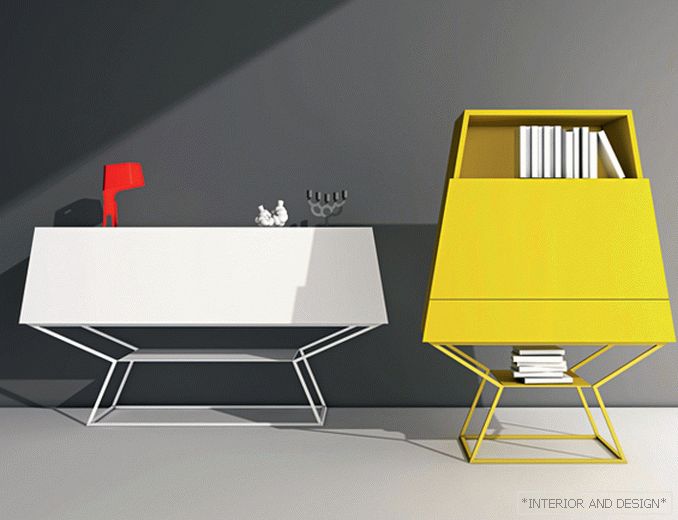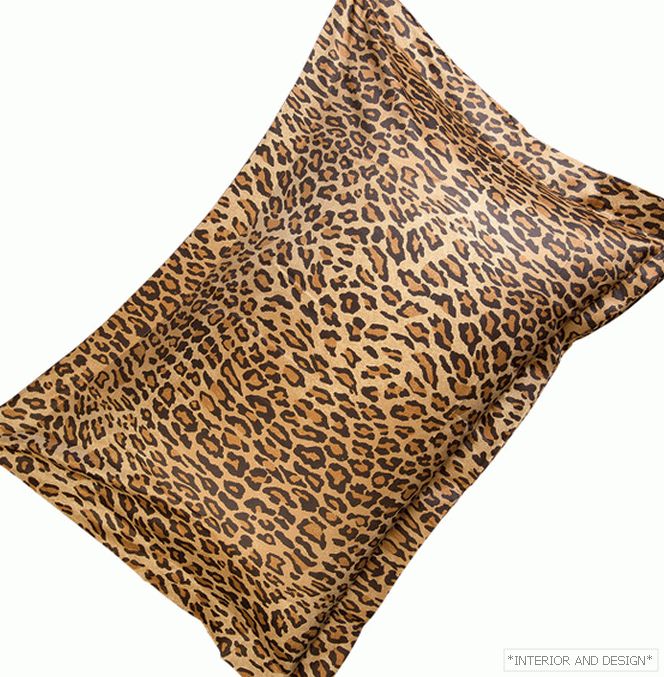apartment with a total area of 140 m2
 Passing the gallery
Passing the gallery A photo: Zinon Rasudinov
Stylist: Evgenia Shuer
Text: Boris Yakovlev
Project author: Pavel Mironov, Anna Kulikova
Magazine: N6 (183) 2013
The apartment is located on the 10th floor of a new high-rise building in Moscow. The architects of the Design Bureau of Anna Kulikova and Pavel Mironov were approached by property owners with the request to create a moderately conservative living space for a family with one child. A simple, logical layout can be safely attributed to the pluses of the apartment. The interior is clearly divided into the front, or guest, and private areas. In the right part of it there is a living room – kitchen – dining room with a balcony, and on the left - two “mirrored” bedrooms. The bathroom is located on the same spatial axis with a hall; these rooms form a kind of dividing line between residential units.
Read the full text in paper or electronic version of the magazine - 10% discount!


