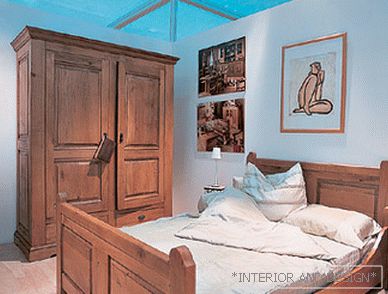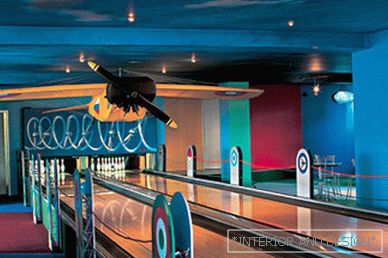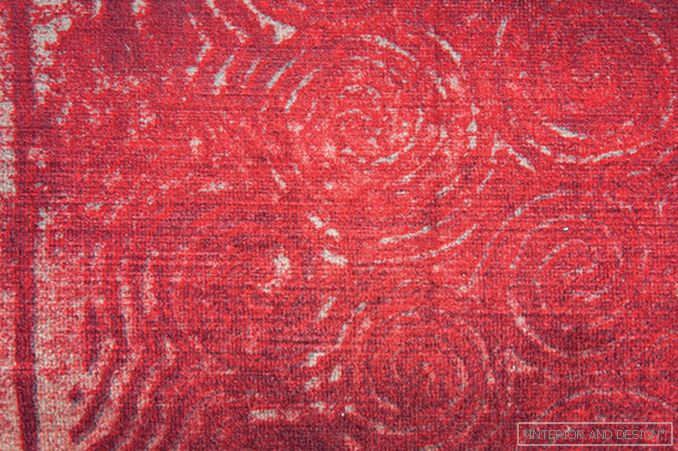apartment with a total area of 170 m2
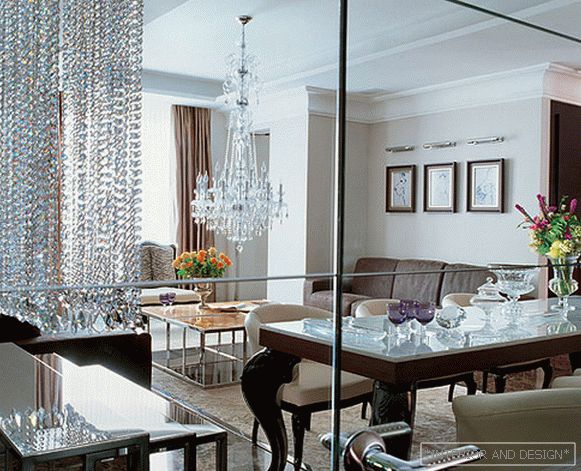
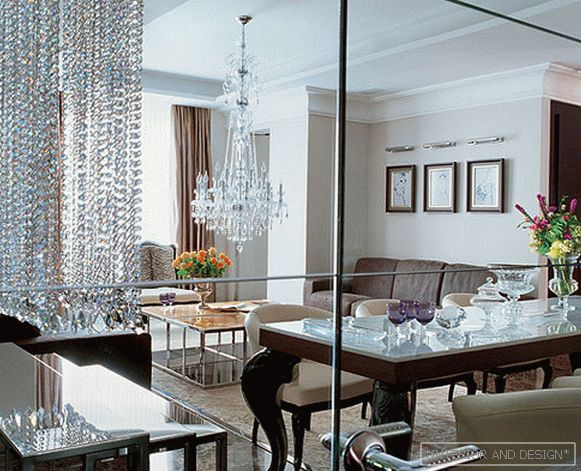
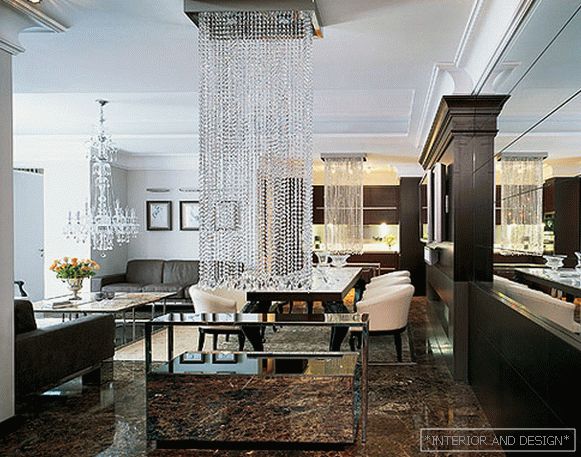
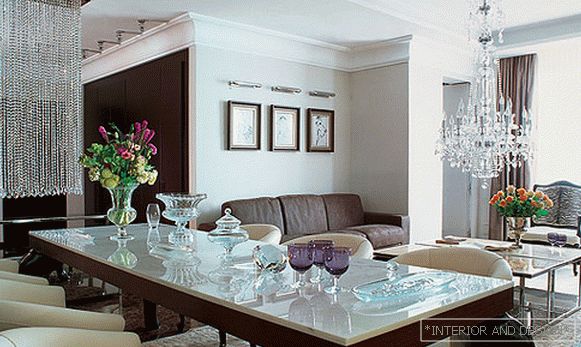
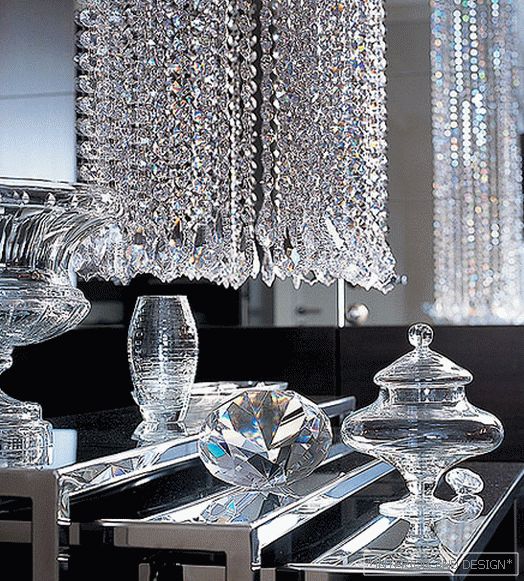
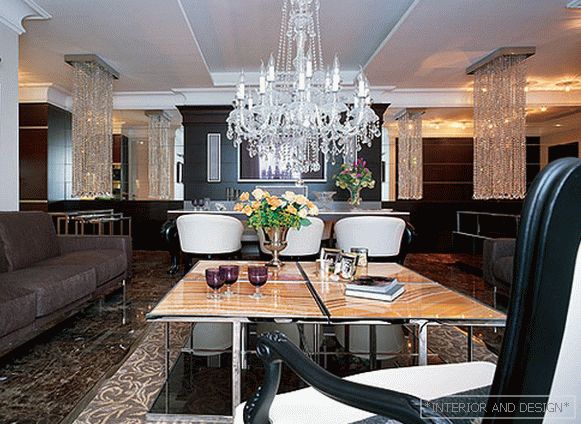
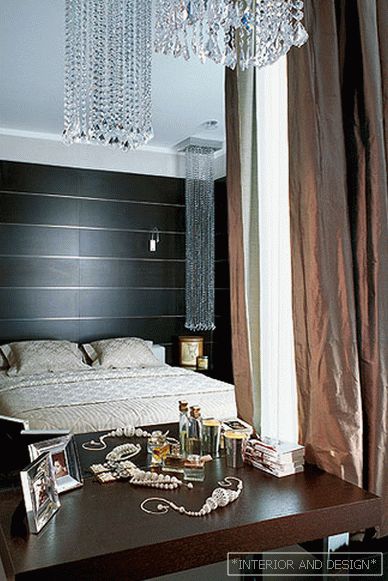
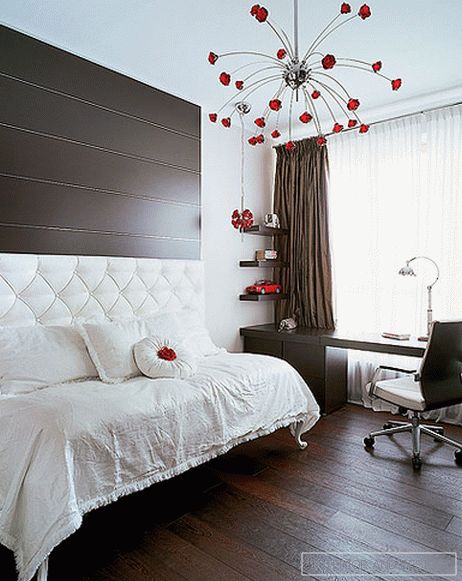
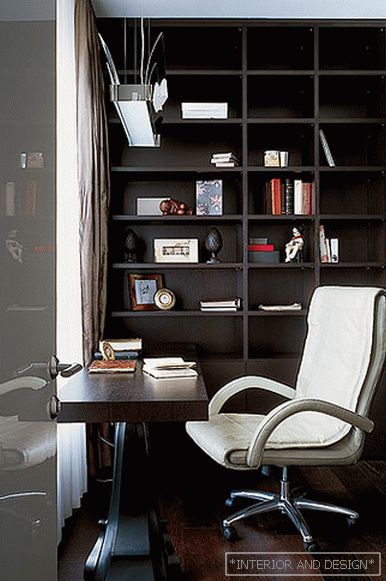
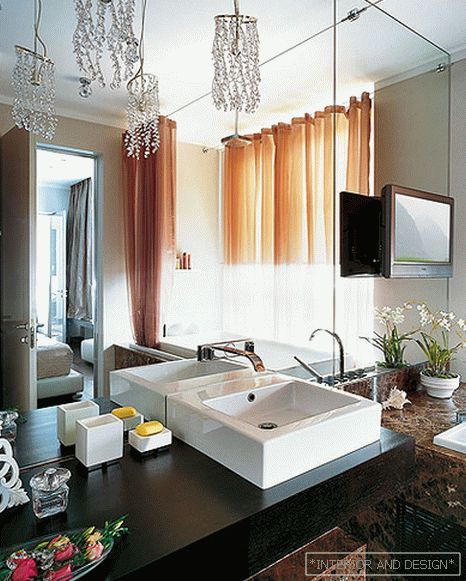 Passing the gallery
Passing the gallery A photo: Dmitry Livshits
Interview prepared: Olga Vologdina
Project author: Tatyana Mironova
Architect: Ivan Mironov
Magazine: N4 (137) 2009
My task was to design a bright, modern interior with classic elements that create an atmosphere of luxury and respectability, says
Monochrome, laconic colors, built on a combination of white and dark brown, thanks to several accents, acquired a respectable gloss. The floor is lined with slabs of brilliant light brown imperator, which blends well with warm wenge. Mirrors, chandeliers descending from the ceiling by a crystal cascade, and leather sofas of coffee shade create a ceremonial mood. The warmth-cold contrast is enhanced by the glossy surfaces of the marble tops of the dining table and coffee table. All the rooms of the house, with the exception of the children's room, are sustained in this calm brown-beige range. The territory of the young girl, it seems to me, should be different from the space of the parents, so blotches of bright red appeared here (a chandelier with beautiful red roses, a retrotelephone, a pair of accessories of similar shades). In this case, everything is very smooth, and in general, its interior is not distracting from the general mood.
A special feature of the layout is that right from the entrance there opens a view of the living room and a richly served table. It was important to create a hospitable, open atmosphere, so that guests immediately understand that they are waiting. I think I managed to make a family interior in which it is cozy and comfortable. "
Project author

