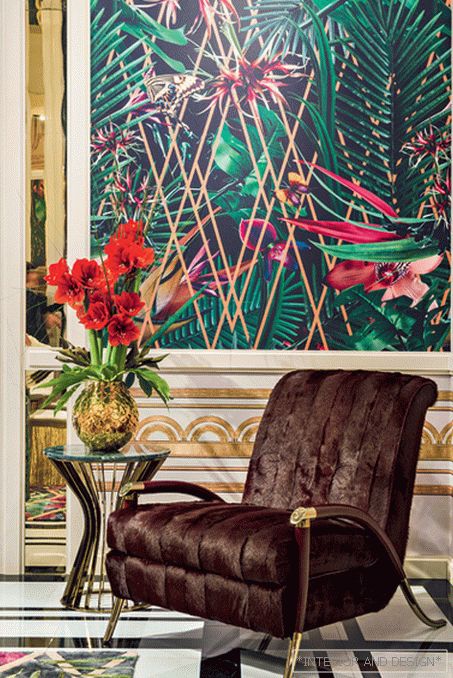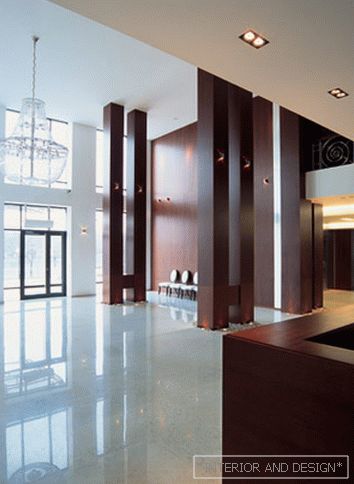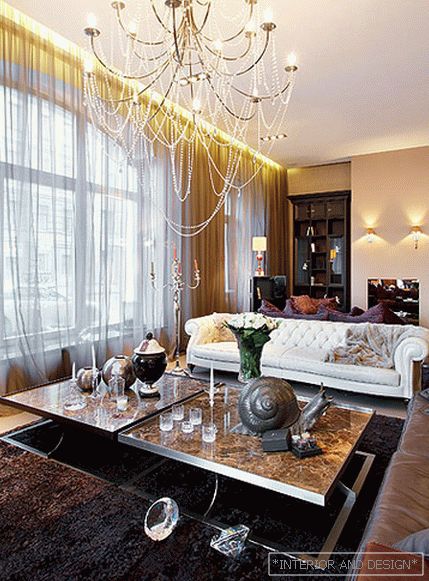In the office of the representative office of this German-Japanese company engaged in the development of automotive parts. The customer asked architects to design a space in which such concepts as “movement” and “speed” would “read”
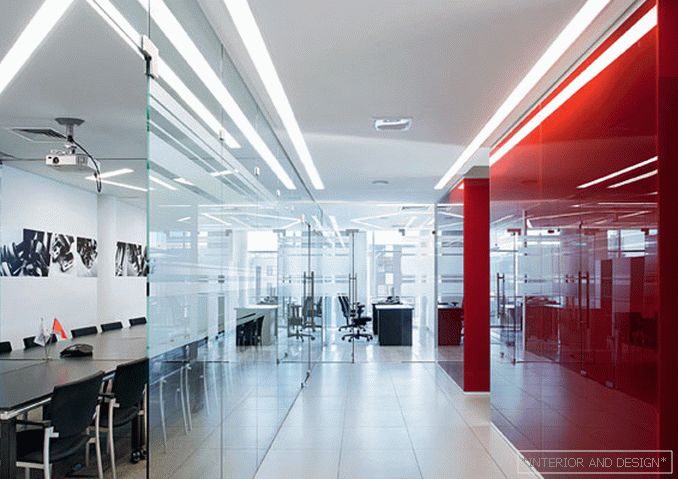
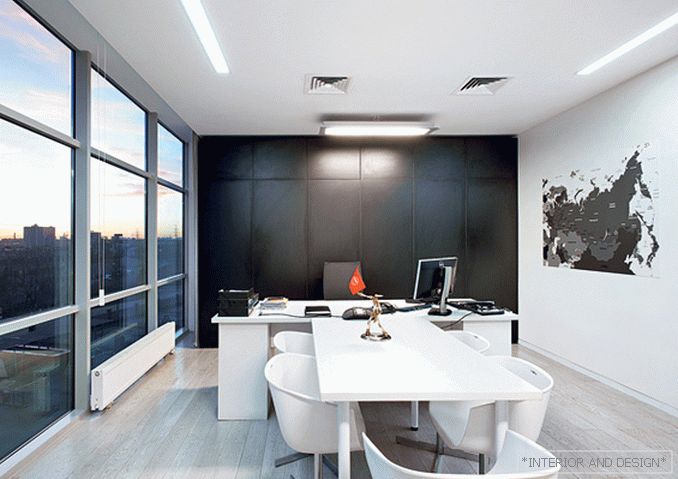
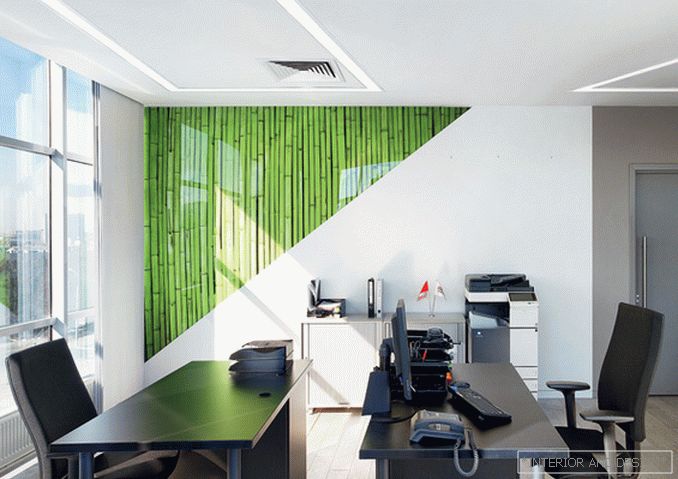
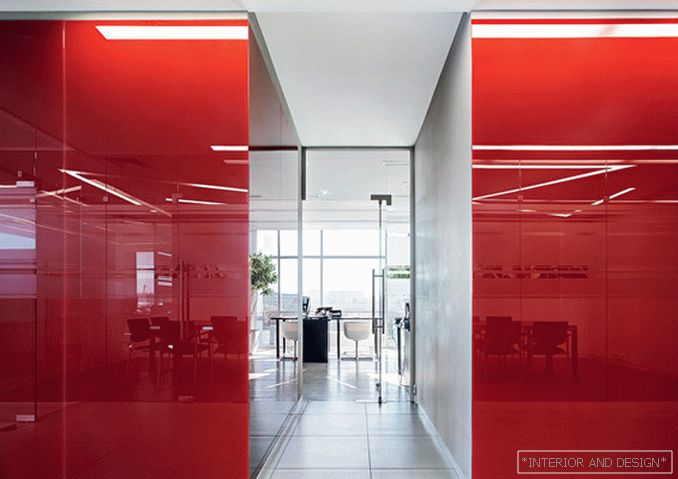
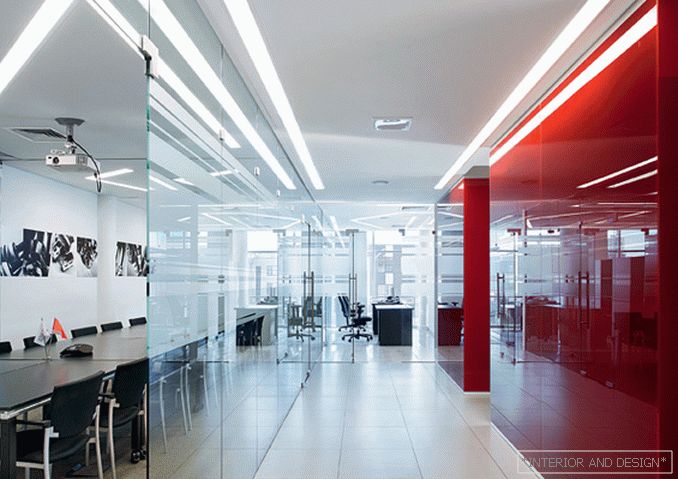
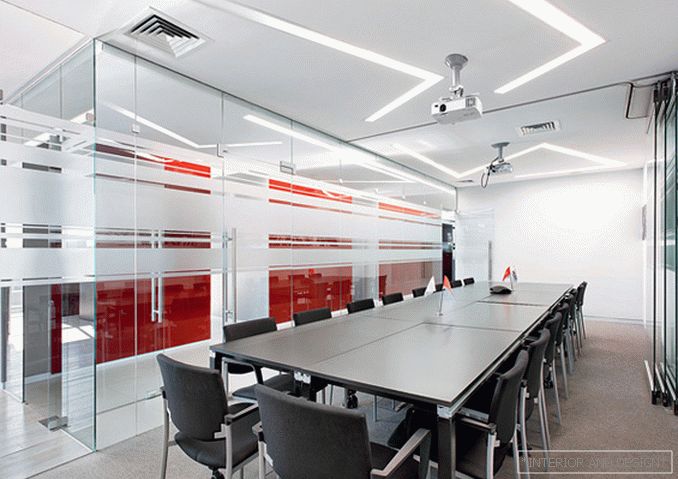 Passing the gallery
Passing the gallery A photo: Alexey Knyazev
Text: Nina Farizova
Project author: Larisa Talis, Ekaterina Belik
Magazine: N11 (199) 2014
“This is not our first experience with foreign companies,” says Larisa Talis. “But this project is interesting because it was necessary to create something a little Japanese at the same time and a little German. Images of movement and speed were indicated by lamps. And their multiple reflections in glass walls reinforce the feeling of dynamics. At the request of the customer, we designed the open space with the possibility of redevelopment. We emphasized the theme of environmental friendliness with plants: it is a small tree, which is located as it were in a closet, along with folders; the wall was decorated with a life-affirming glossy triangle with the image of bamboo trunks. Negotiating the “light hand movement” with the help of a glass partition turns into two small rooms with projectors and other equipment. Walls with glass sheets painted in red gave the office some lightness and lightness. “Aggressiveness” colors balance walls decorated with white glass. The rest of the premises are settled in soothing gray – white – black tones ”.

