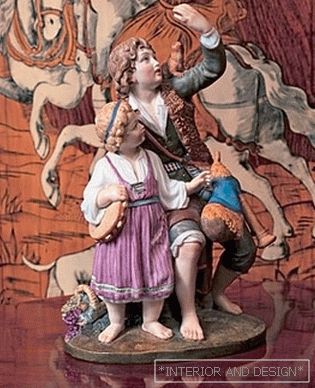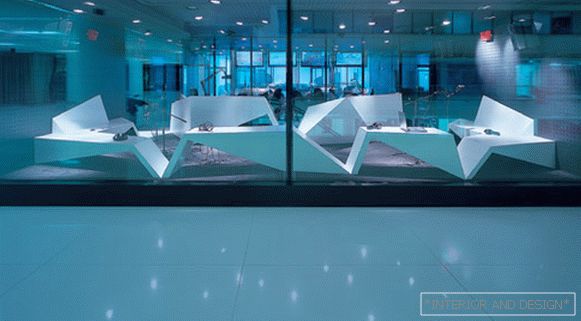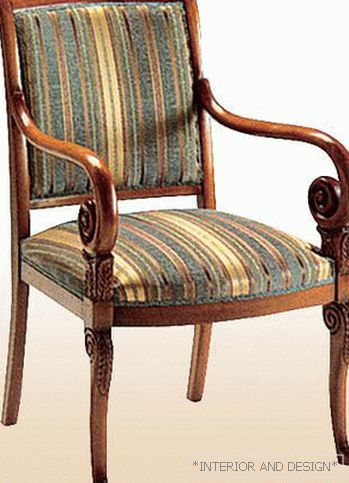Designer Roman Shestakov designed the villa in a modern respectable style, and ethnic artifacts made the interior more colorful
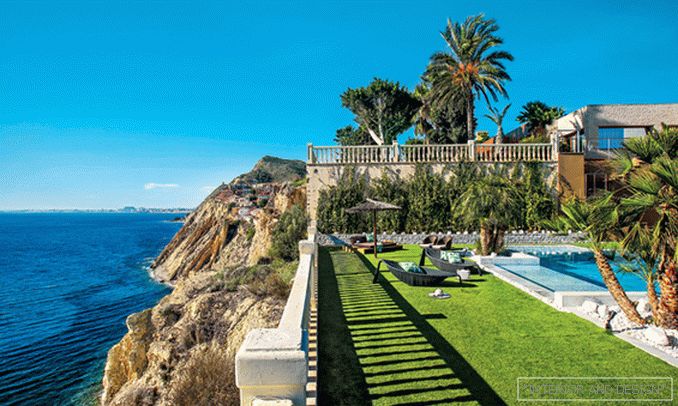
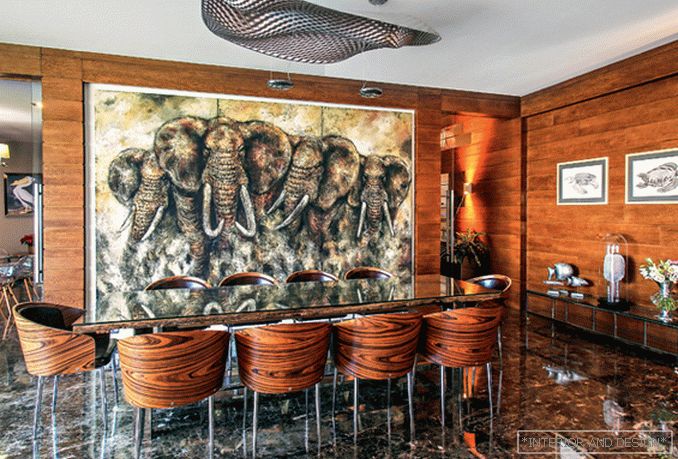
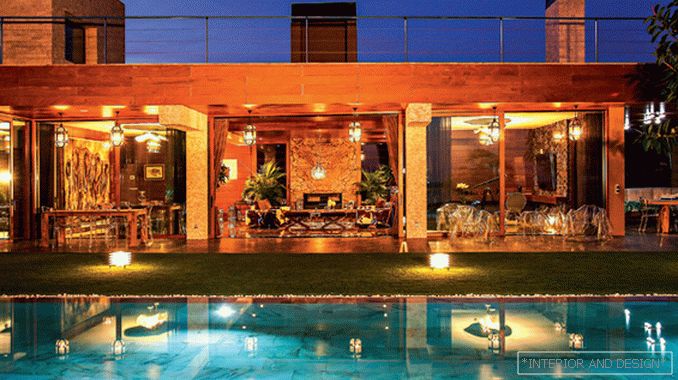
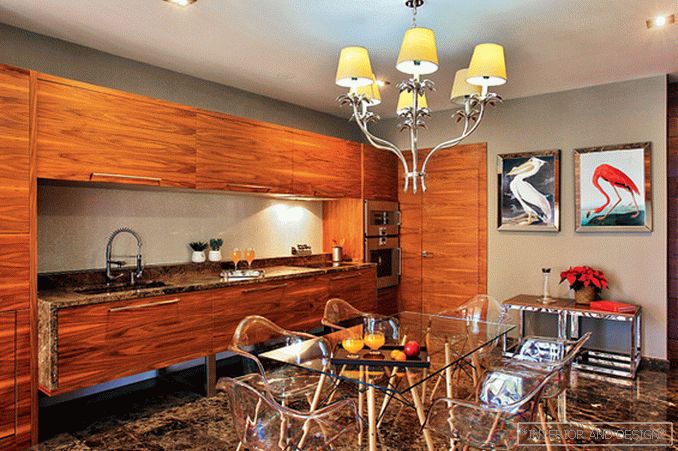
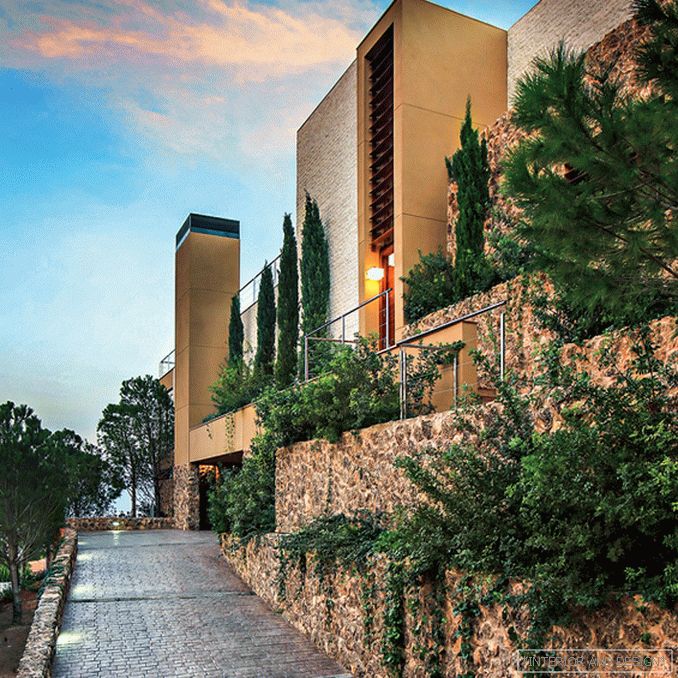
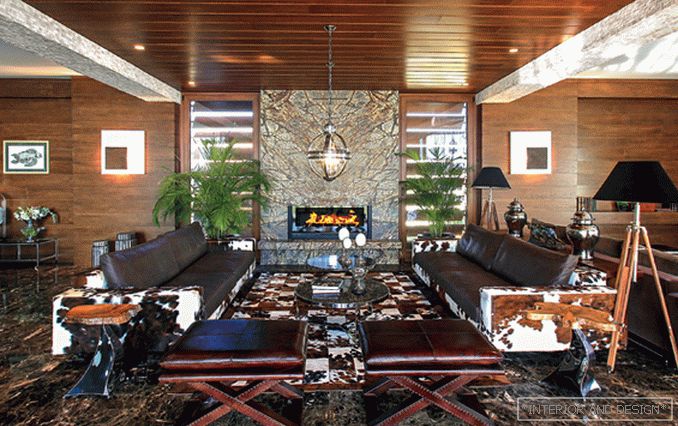
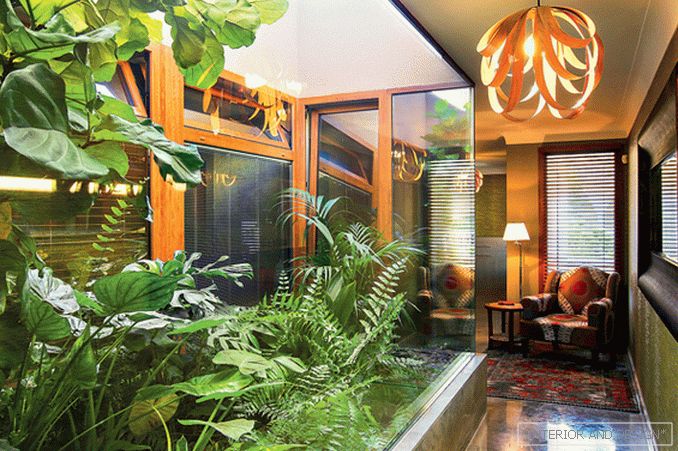
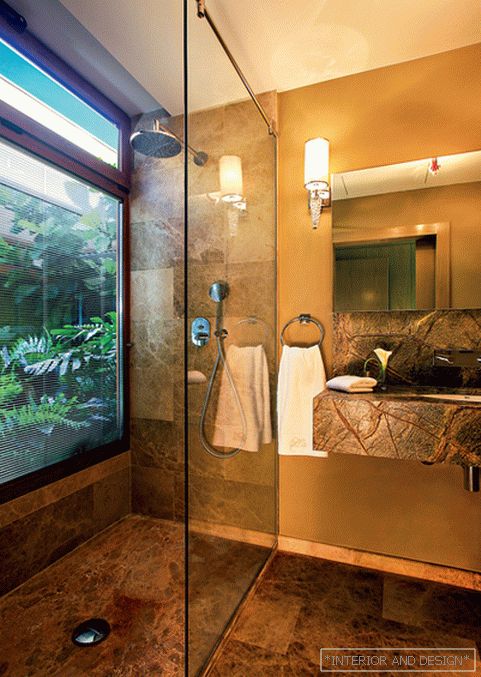
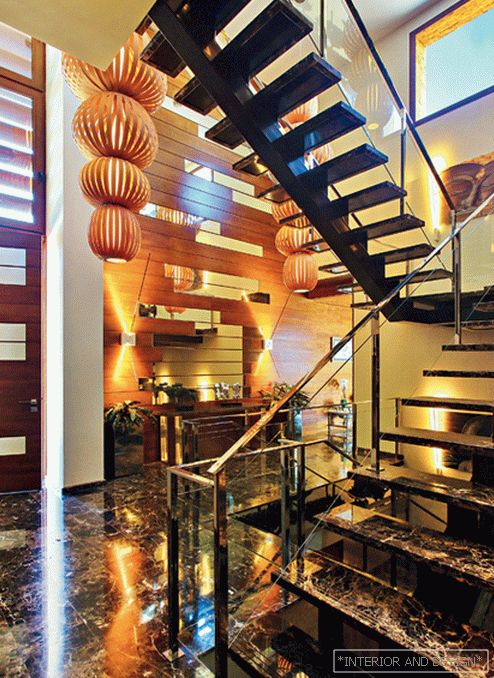
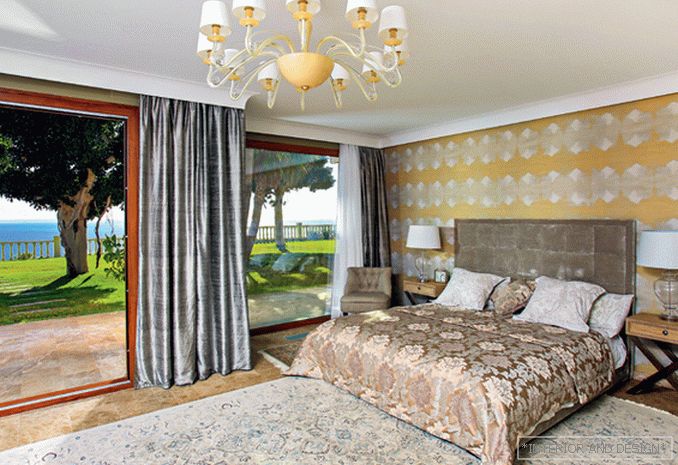 Passing the gallery
Passing the gallery Text: Olga Vologdina
A photo: Jose Maria Hortelano Marin
Project author: Roman Shestakov, Angella Sokolova
Magazine: N6 (216) 2016
The author of the project, Roman Shestakov: “In artistic terms, this interior is a modern eco-style with ethnic elements. Only natural materials were used: wood, several varieties of marble, silk wallpaper, skins. Such aesthetics are close to customers, they have been to Southeast Asia many times, they like the local culture, the traditions of home decoration. When working on the design of the villa, I wanted to create an interior that, on the one hand, would create the illusion of unity with nature, on the other, it was filled with things brought by the owners from their numerous travels and ordered specially for the project. ”
The author of the project, Roman Shestakov, says: “In Spain, on the first line of the sea, it is almost impossible to find a large plot of land for construction, but my customers were lucky. They managed to find an old house located on a cliff that towers a peninsula above the sea. From here there is a stunning view of Alicante and Benidorm. From the very beginning of the design, we faced a huge number of restrictions regarding the construction of houses on the coastal line. For example, twenty meters from the coast is the so-called green zone, where any construction or modification of an already constructed building is prohibited. Restrictions concerned the number of square meters of the new building, and its height, and many other parameters. Nevertheless, we managed to fulfill all the wishes of our customers: we attracted one of the leading Spanish architectural companies with extensive experience in the construction of villas to the project. ”
The plot is hilly, so the relief features influenced the organization of the volume. The building is three-story, there is an elevator. A garage, technical rooms, a guest bathroom, a large entrance hall and a hall were placed on the lower, zero level. Most of the first floor, facing the panoramic windows towards the sea, was occupied by a spacious hundred-meter living room consisting of three functional areas: a fireplace, a dining room with an adjacent kitchen and a soft group near the TV. The windows-partitions overlook the garden, so you can go straight from the living room to the pool and to the barbecue area. The second floor is private. There are four bedrooms with en-suite bathrooms and dressing rooms. The glazing here is also panoramic: you can not only admire the scenery, but also go to the terrace in front of the house. There is a guest wing with a separate living room, kitchen, dining room, two bedrooms, bathrooms and a dressing room / laundry room.
The decoration of the villa reflects the tastes of the owners. “For a long time, customers rented holiday homes in Thailand and Indonesia,” Roman continues. “And when they had their own villa in Spain, they decided that they needed an interior in a modern European style with ethnic elements. Therefore, I largely focused on the tradition of decorating Thai villas. The main decoration of the living room was a picture with elephants measuring 5x3 meters. We ordered it in Indonesia, and from there we also brought an enormous stone statue of Buddha, Thai frescoes, and worktops made of solid Asian wood. By the way, the theme of the picture entailed other solutions: the sofas in the living room, on our order, were covered with skins with a long nap. We decorated the walls with panels of dark wood (oak, walnut) and wallpaper with fur texture. ”
Serious attention is paid to landscape design. To organically fit the house into the surrounding landscape, even before construction began, twenty-year old rubber plants were planted on the plot, each weighing about 4–5 tons, and more than a dozen palm trees that formed the garden in front of the pool. After completion of the work, the main building was surrounded by terraces with ten-meter pines brought from the north of Spain. The result was a natural green curtain: the villa is completely sheltered from prying eyes.

