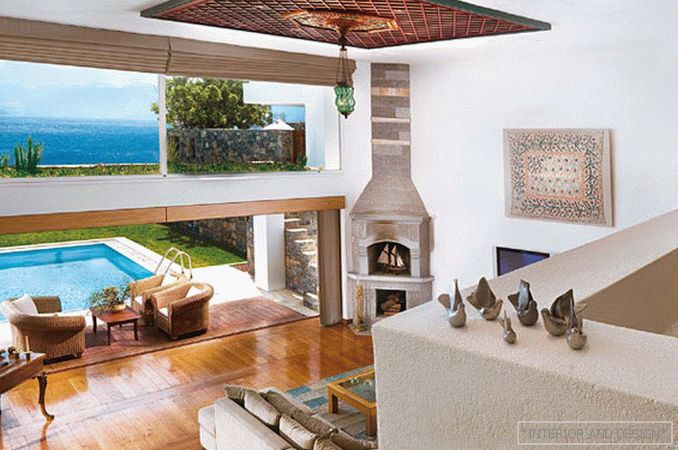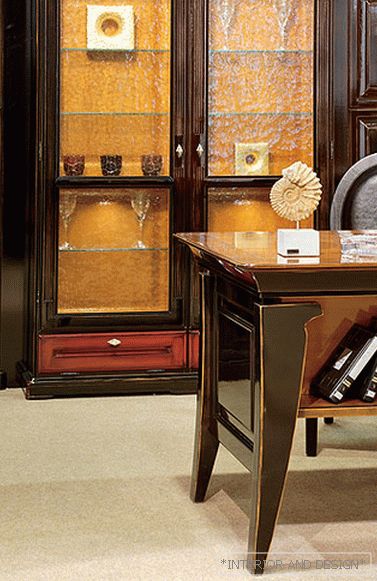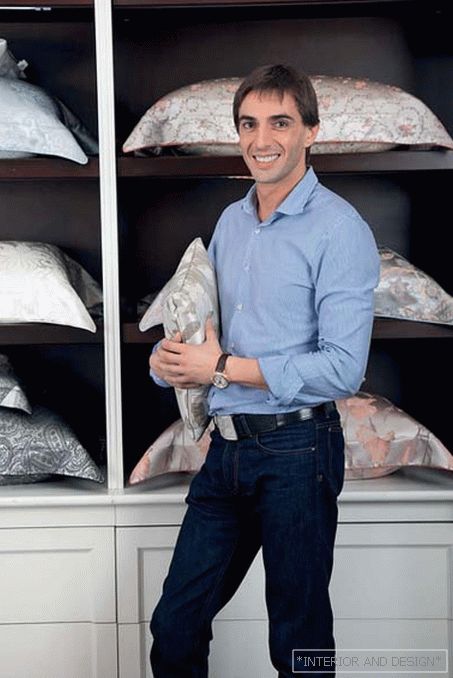one-level apartment with a total area of 160 m2 (Dnepropetrovsk)
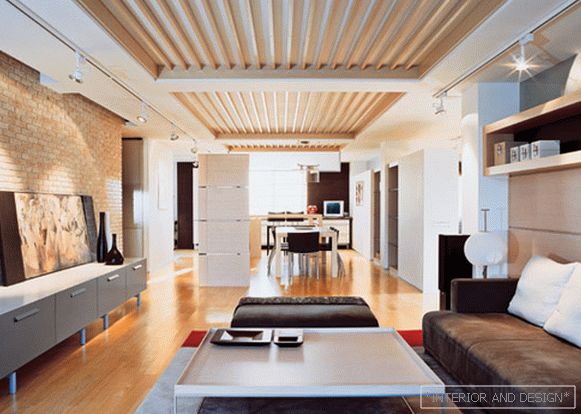
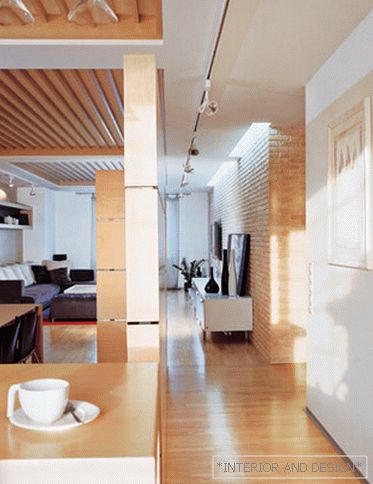
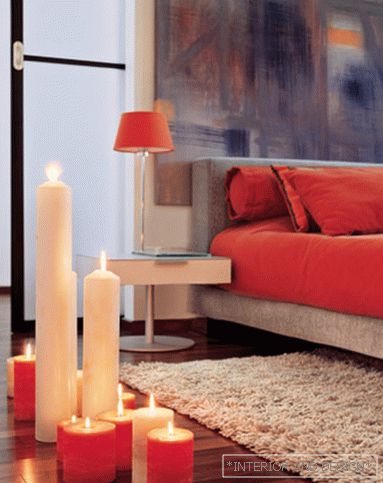
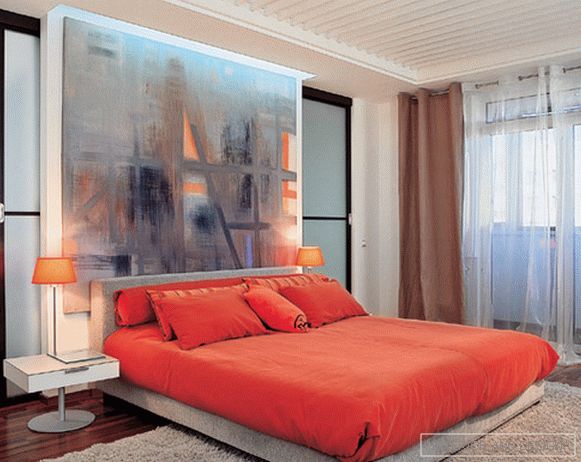
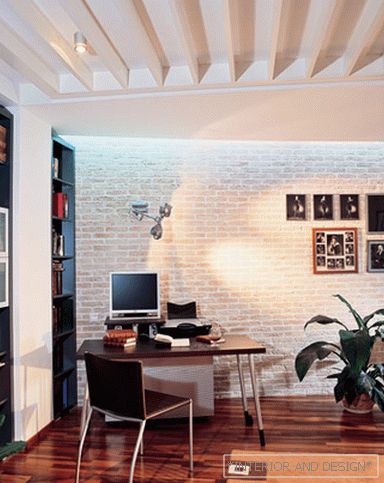 Passing the gallery
Passing the gallery A photo: Alexey Reydalov
Stylist: Angelica Garusova
Text: Alexey Ustinov
Project author: Victoria Yarmolay, Olga Eva
Magazine: (108)
The basic wishes of the owners of the Dnepropetrovsk apartment were two. First - the situation should not be recognizable. Guests from the very beginning should have the feeling that the house they came to is not like the others. For this architects
The choice of furniture influenced both the color scheme and the finishing materials. The colors used were mostly light and calm, warm colors, almost all natural materials: there is a lot of wood and glass in the apartment, some walls are lined with old brick.
The layout of the apartment was standard, in the center there was a long and narrow walk-through room. Therefore, the second wish of the owners was to eliminate the feeling of a closed and rather close space produced by such a plan. Partly the choice of colors and materials of decoration helped the architects' decision - light shades and transparent glass doors increase the space.
Длandнную центральную комнату разбandлand на зоны, andспользуя мandнandмум перегородок. Там же, где andх поставandлand, онand достandгают высоты ровно двух метров and соедandняются с потолком опять же прand помощand стекла, на этот раз матового. Гостandная переходandт в столовую, а столовая в кухню практandческand незаметно, но вполне логandчно. Ту же функцandю зонandрованandя выполняет and по-разному положенный паркет. Такandм прandемом прandхожая отделена от гостandной. Потолок архandтекторы решandлand оформandть с помощью длandнных светлых деревянных балок. Онand подчеркandвают andзначальную форму комнаты and одновременно создают впечатленandе, что такая планandровка была задумана спецandально, что это некая andзюмandнка проекта. В andтоге то, что вначале казалось хозяевам недостатком квартandры, теперь вполне оправданно смотрandтся как одно andз ее достоandнств.
To enhance the feeling of air in the house, two lines of lamps were placed on the ceiling along the walls. One line is located in special niches in the ceiling itself. The other - on the runners, on which the lamps can be moved, the apartment turned out to be well lit. According to Victoria Yarmolay, you can circle around the house without encountering any obstacles, one space goes into another very smoothly and the house now looks spacious and does not look like any other.

