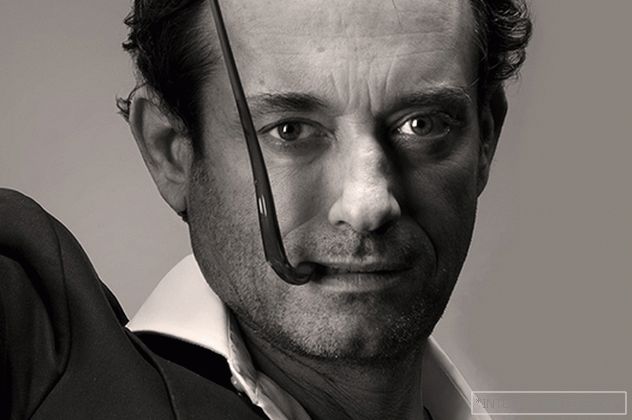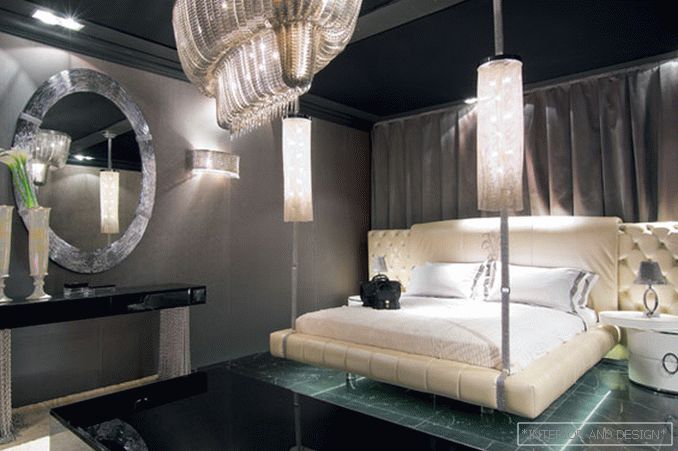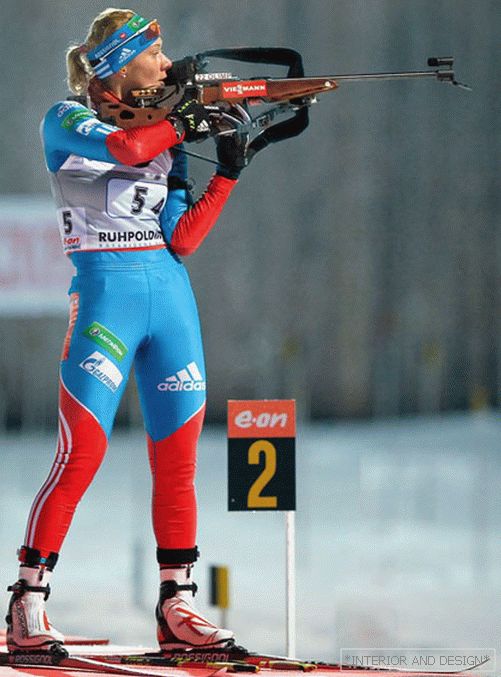apartment of 190 m2
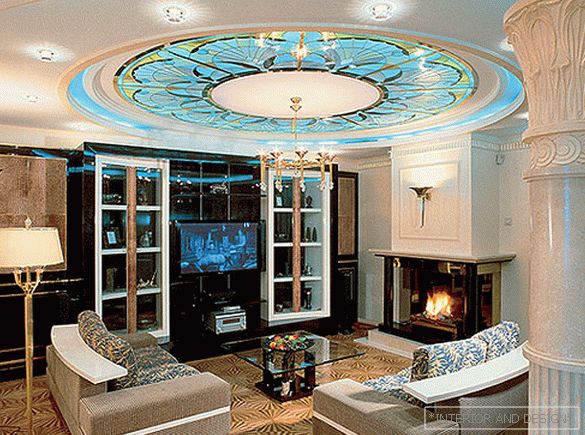
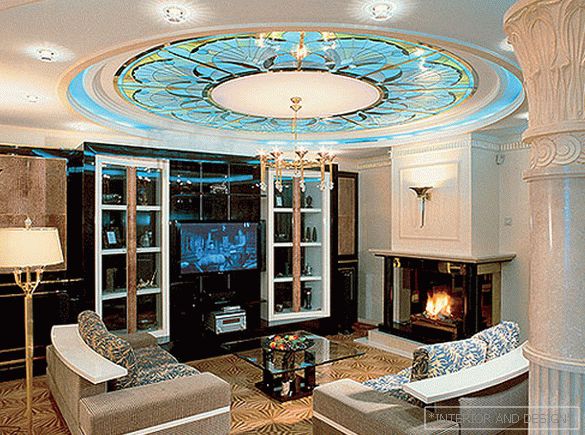
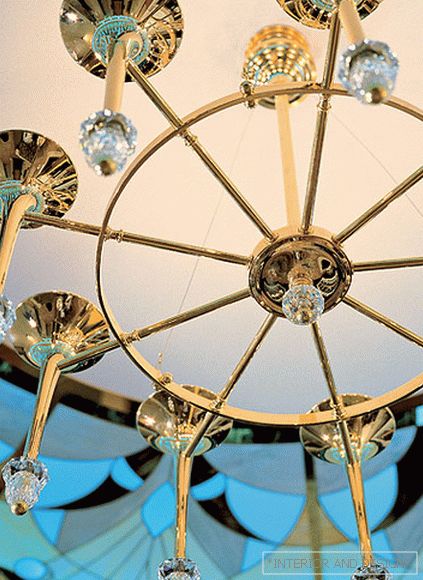
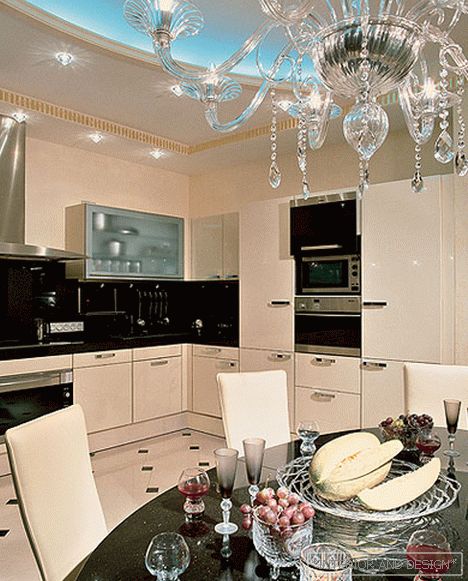
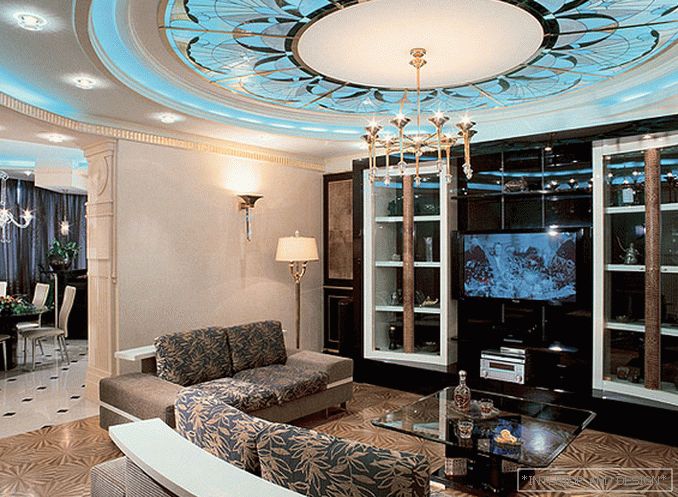
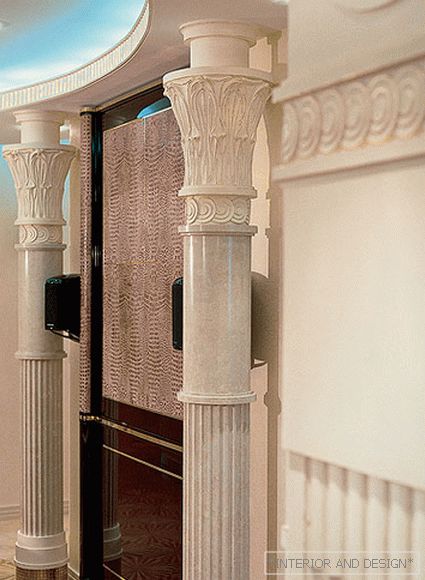
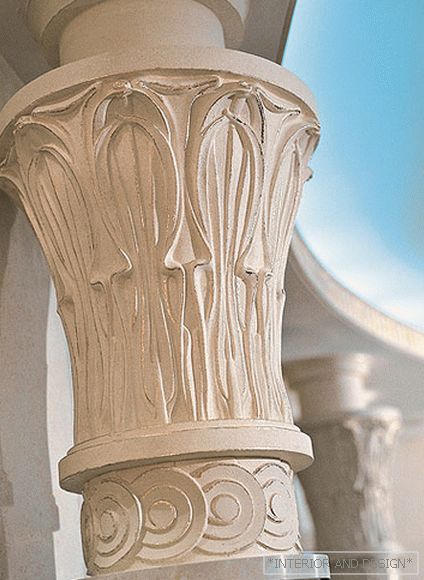
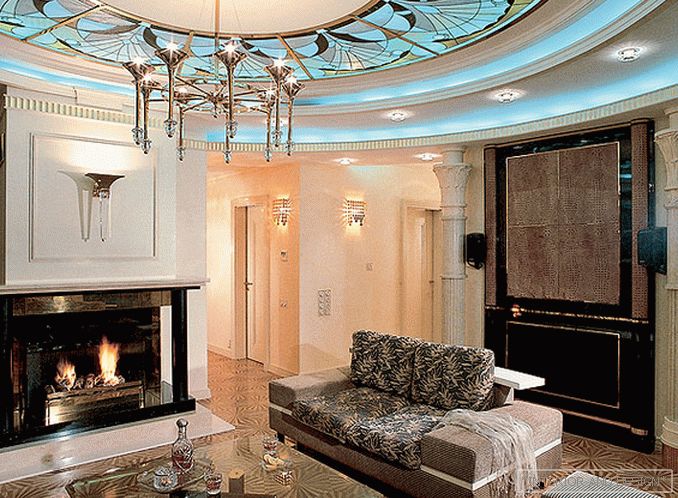
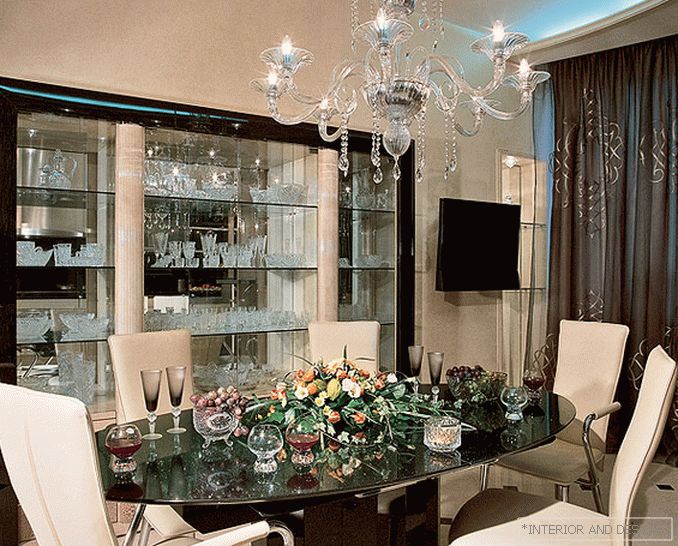
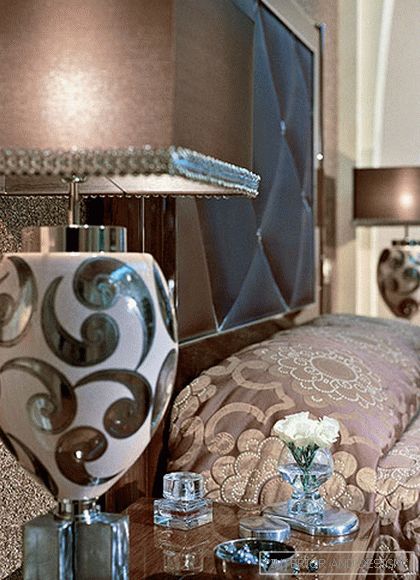
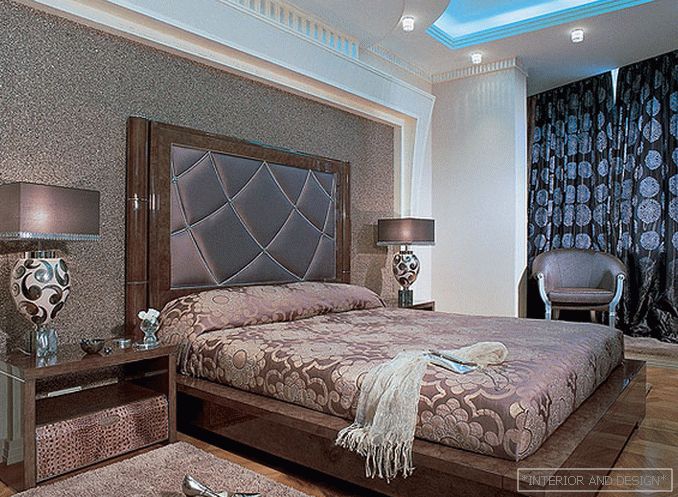
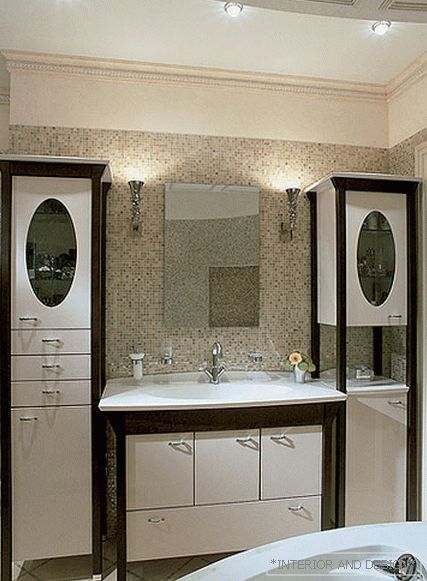
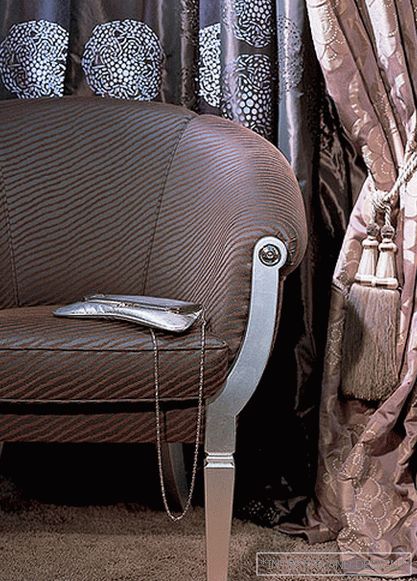 Passing the gallery
Passing the gallery A photo: Eugene Kulibaba
Stylist: Tatyana Ivanenko
Text: Alexey Ustinov
Project author: Elena Chitkarova
Woodwork: Alexey Teterin
Construction Manager: Zoran Pavicevic
Magazine: Na (124) 2008
When an architect
Основное пространство квартиры представляло собой длинный и просторный коридор с окнами, которые выходят на север и юг. В центре получалась слабо освещенная зона. Project author решила полностью переделать планировку. В квартире были снесены все стены, кроме несущих. Вместо четырех появилось шесть комнат. Это кухня-столовая, гостиная с домашним кинотеатром, хозяйская спальня, кабинет и две детские комнаты.
In more lighted areas, that is, in rooms with windows, on the one hand there are two children’s rooms, and on the other, a kitchen with a large dining area. According to the original plan, the kitchen was located in another part of the apartment. Now she has successfully moved closer to the big windows. As for the zone without windows, Elena decided to arrange a cozy home theater in it, which also serves as a living room. This is a kind of apartment center, and now the lack of windows here is simply not noticed. The fact that this is the center of the apartment is also emphasized by the beautiful, illuminated by lamps a large round stained glass window on the ceiling. The owners liked the stained glass drawings made by the architect so much that they offered to make the stained glass one of the main accents in the new apartment. We also note that, thanks to the complete redevelopment, a wonderful winter garden and a laundry room appeared, a home sauna was added.
As for the style, various design options for the apartment have been developed. When the owners looked through them, they liked the different elements of completely opposite styles. As a result, Elena says, the owners decided to focus on an eclectic version of modernity. Or, say, modernized modernity. The influences of the classics and the East are discernible in it, and even minimalism can peek in some ways.
The materials chosen are mostly natural. Most of the furniture in the apartment is wooden, in several rooms there is a parquet floor made of precious wood. Present and furniture with lacquered facades, which are well combined with wooden. As with the glass, which is also a lot - from large glass windows and chandeliers to an outstanding multi-colored stained-glass window on the living room ceiling. Brass and plaster are used in small quantities. Brass is made clearly visible patterned base of stained glass and lamps. Gypsum - abundant stucco decorating the ceiling and decorative columns in the central room.
The color scheme of the entire interior is homogeneous and warm at home. The architect used a range of shades of brown, olive, and in some places calm lilac. At the request of the owners, black blotches were added - the lacquered facades of several cabinets and wall panels, which serve as an accent in the interior, were added to this color.
Project author

