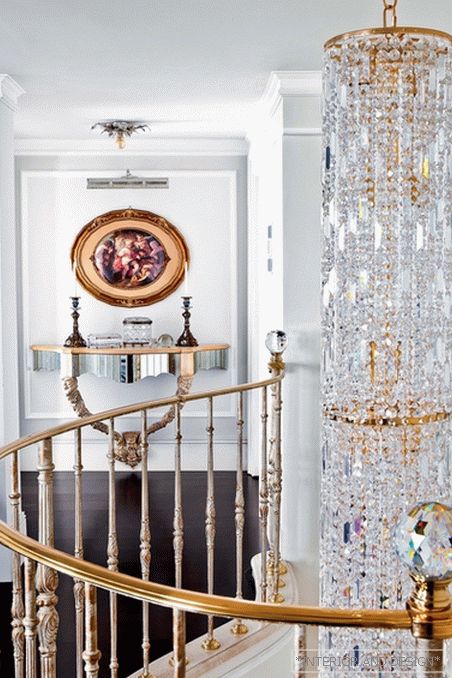Interior options for guests
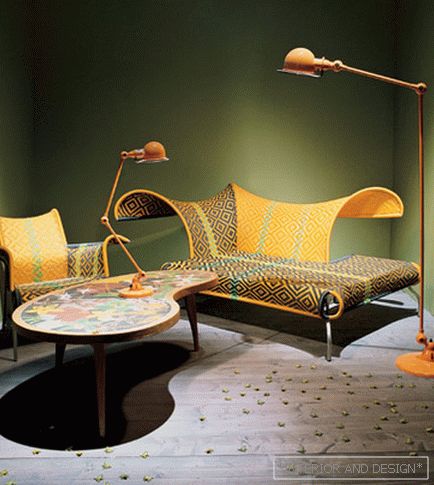
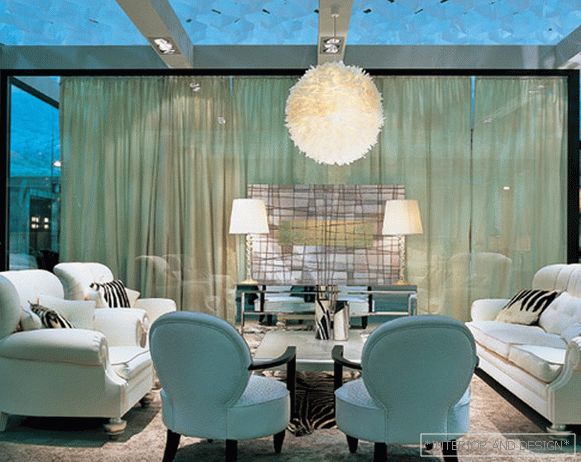
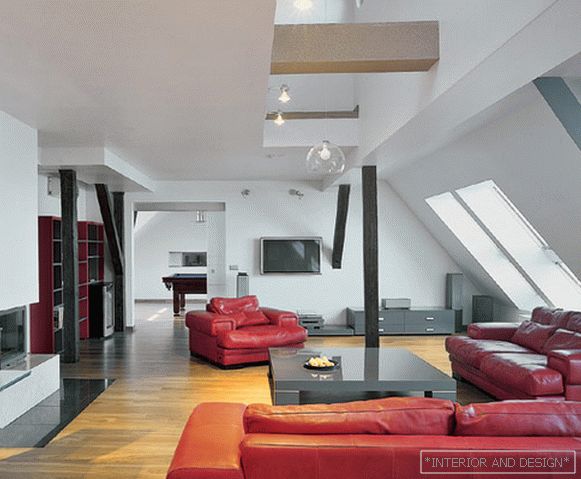
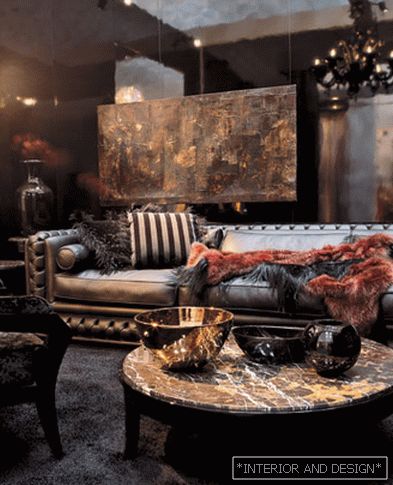
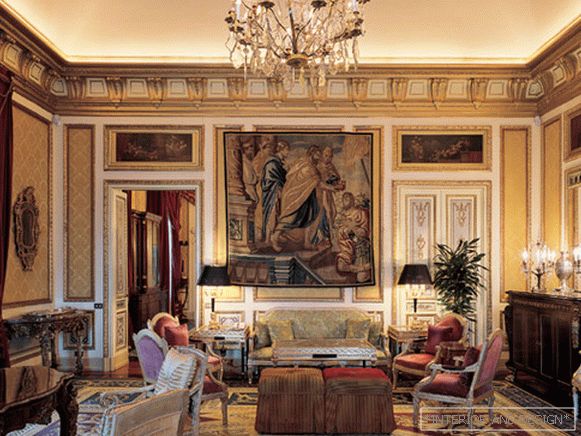
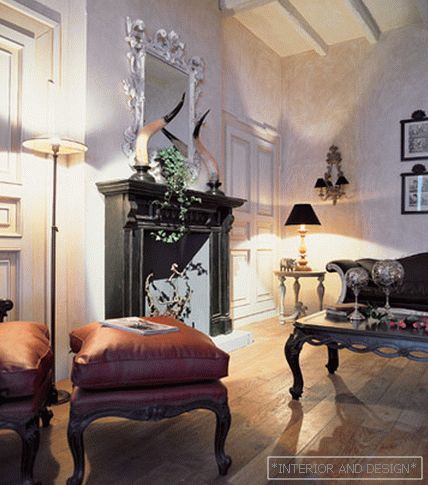
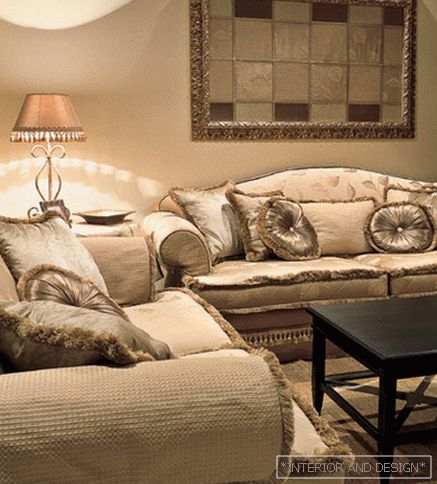
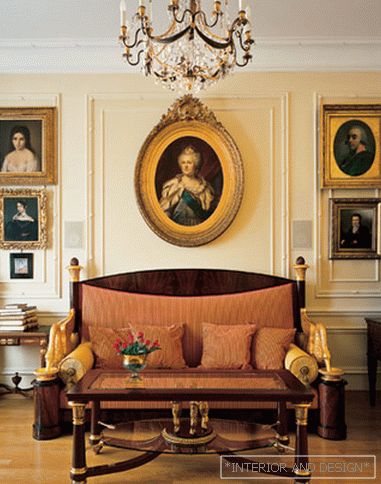
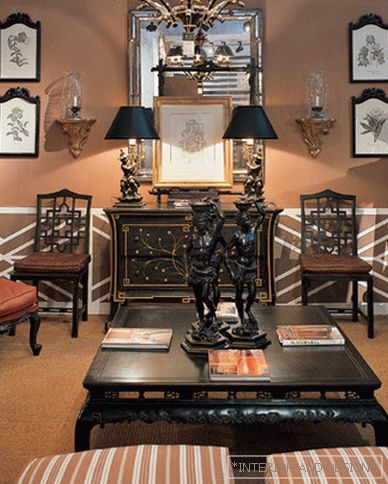
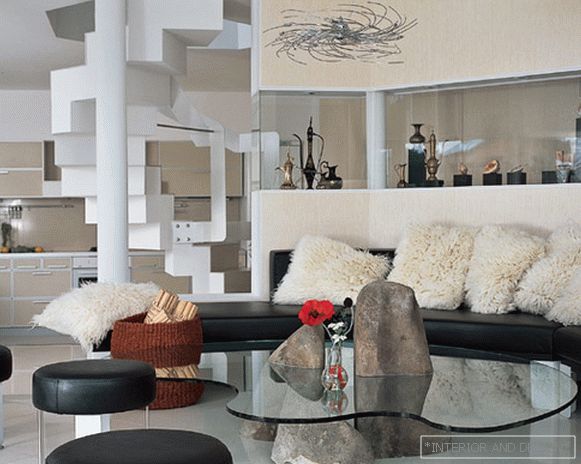
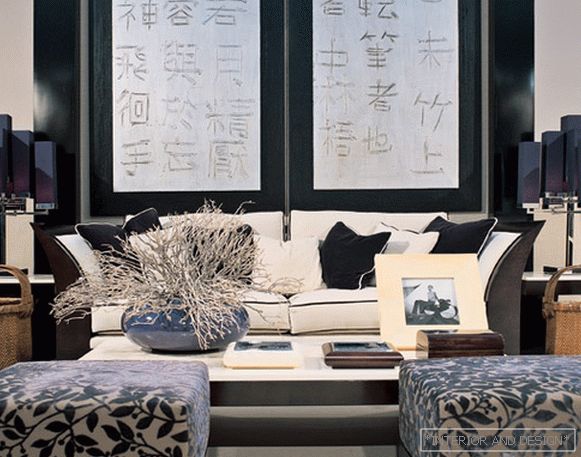
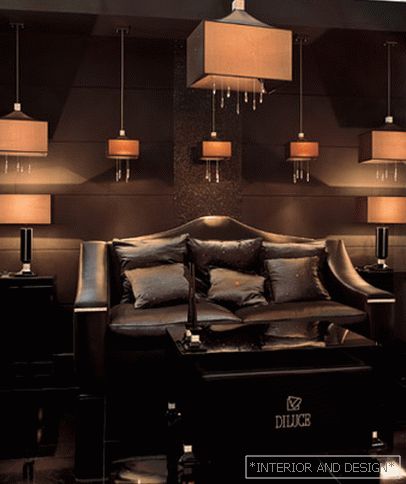
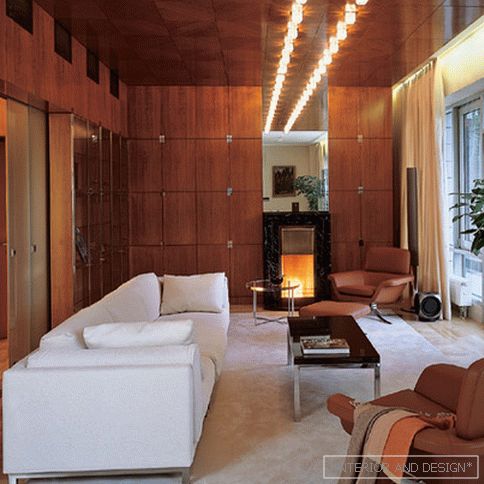
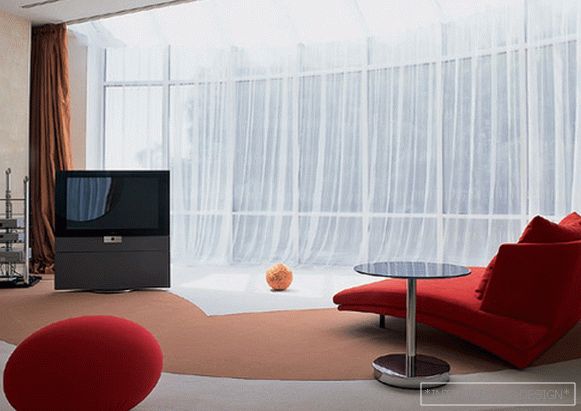
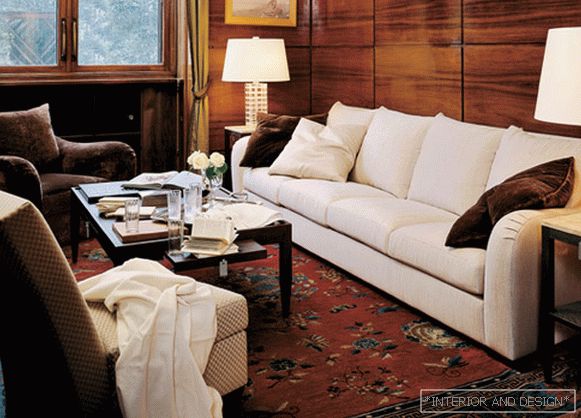 Passing the gallery
Passing the gallery Materials prepared: Danila Gulyaev, Karina Chumakova
Magazine: N11 (100) 2005
It is very appropriate likening the living room to the center of the city. It really is such a Red Square, to which all highways of the internal space converge. The only question is, for what use - for parades or for recreation? The living room as an office place is a tribute to history, because until the XIX century it did not live in the parade rooms and halls, namely, that they impressed visitors. Then the function of the living room was unambiguous and clearly defined. And now this option works in very large houses, reminiscent of palaces. But, accordingly, in this case we need another living room, not in the historical, but in the modern sense of the word. Namely, it is necessary that the very middle room without a clear function, where all of its would meet and where all the tracks would converge - this is a living room like a club and a transport hub.
Actually, the living room stands alone or in the center of the home event - a matter of principle. These are exactly the two main types of living room, antagonist type. In the language of historical styles, this is the difference between classicism and Biedermeier. In the first case, the living room is a strictly decorated space with a free center and sofas around the perimeter. In the second - not at all strict, with free zoning and wayward entourage. In the 19th century, the Biedermeier style was preceded by modern functionalism, when the interior is not designed as it should be, but as convenient. In order for the living room not to be empty, not just to be, but to work, you need to think about what and how you will be involved in it.
In general, you can come up with different functions for the living room for a long time, but the two most obvious ones are to sit in it and watch something. As a rule, the living room space is zoned by the seats - the same sofas. Is it good or bad? It depends on whether it is conveniently zoned or not, but a certain new format has definitely already formed, or even a stereotype: a plasma screen, in front of it are sofas, and everything else is like an addition. This option suggests itself: if you already have a home theater and just a place for gatherings (dining room, for example), then maybe the living room is not needed at all? At first glance it seems that the main character in the living room is some kind of large sofa, around which everything is finished. In most living rooms this is how it turns out, but the sofa is still the main assistant, not the hero, and it is not necessary to center attention on him. Entourage entourage, but by and large, more important is the organization of space, so that the user feels like cheese in oil, caressed by the harmony of the world. Accordingly, someone's eyes do not tolerate emptiness, and then the living room needs to be filled with many beautiful things and conveniences, while in a good sense, someone needs emptiness, which is called fashionable now with the word “air”.
Architect
Architect
Architect
Architect



