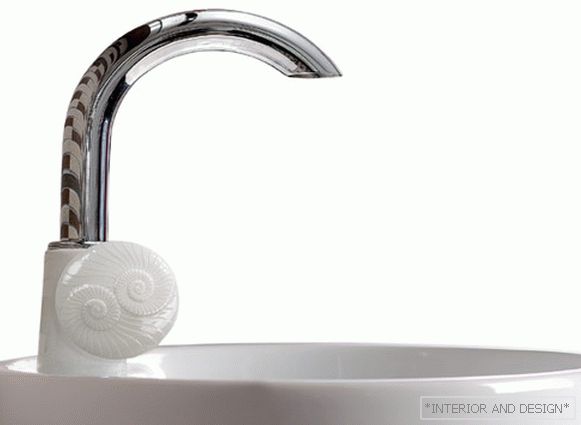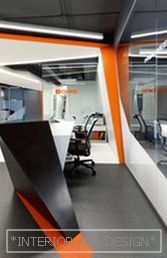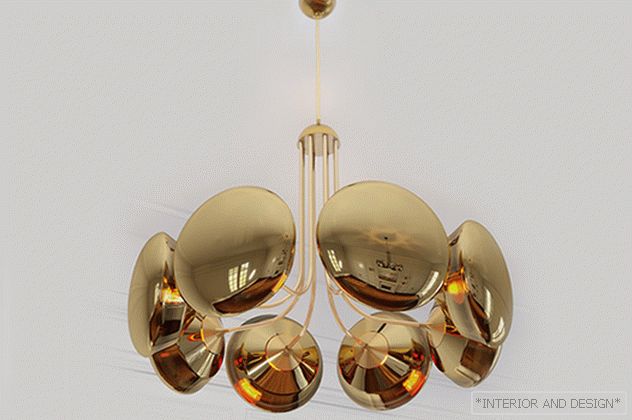country house (300 m2) in the Moscow region Dunya Vershinskaya
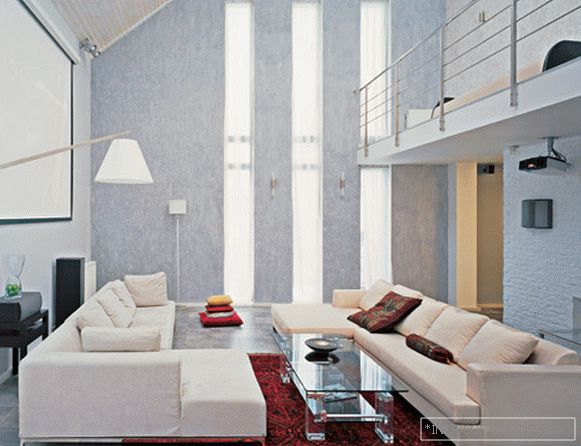
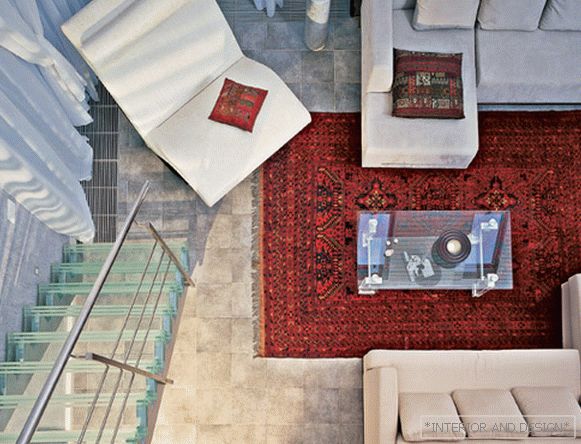
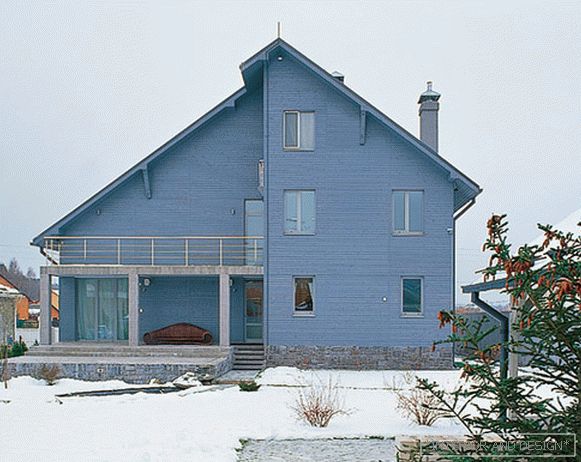
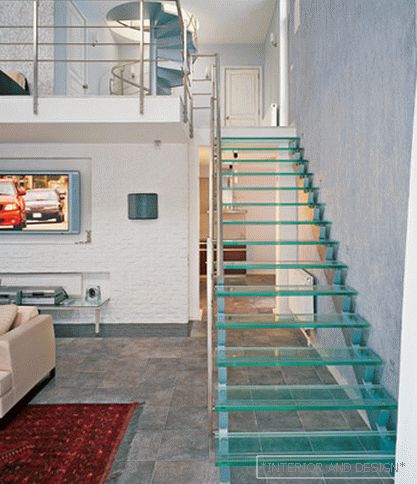
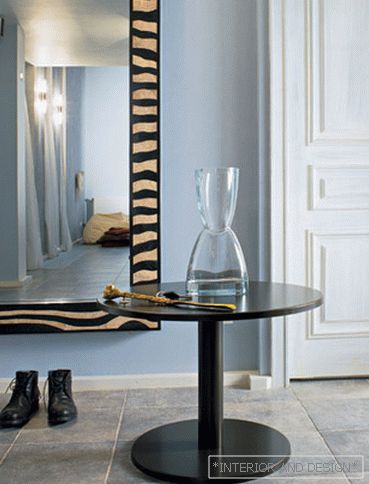
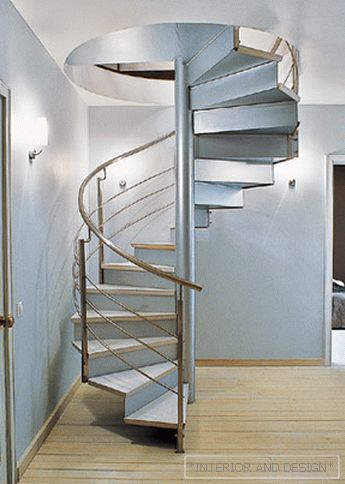
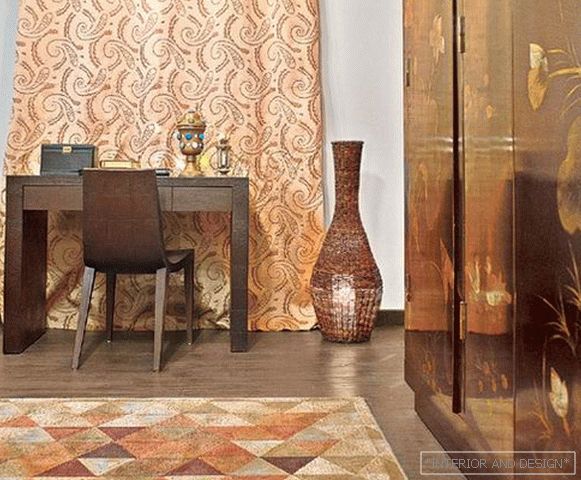
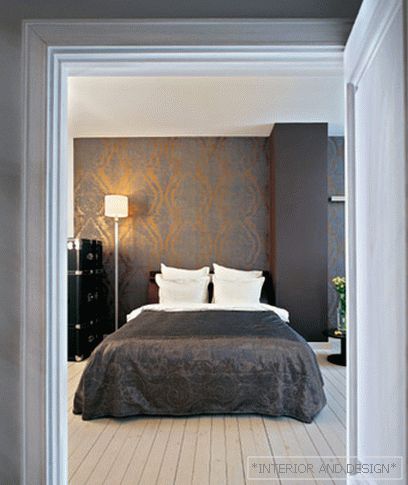
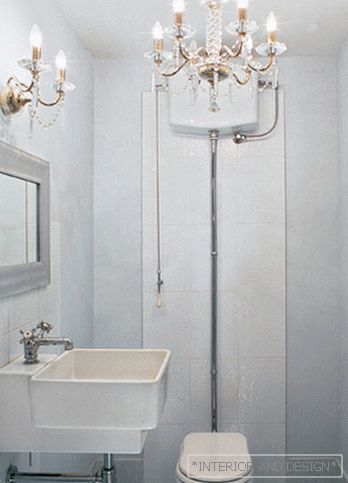
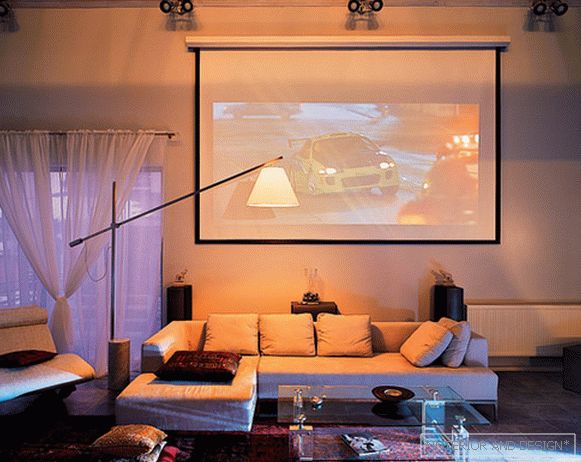 Passing the gallery
Passing the gallery Stylist: Maria Kriger
A photo: Kirill Ovchinnikov
Text: Ekaterina Bogdanova
Project author: Dunya Vershinskaya
Architect: Tatyana Zhirkova
Magazine: N6 (106) 2006
The house was built for new owners on the foundation of the old one, which means that some important parameters, such as the basic dimensions and location of the supporting walls, have already been set. And this could not be ignored. Therefore, the architect
The facade of the house turned out to be simple, with a traditional triangle gable roof, slightly shifted along the axis of symmetry. The narrow vertical slotted windows, resembling the interior of an early Christian cathedral, became an expressive detail. In order for the house to acquire the required country view, a main dacha attribute was attached - a large terrace.
In this house they do not live permanently, but use it as a dacha. Moreover, this cottage does not quite correspond to the traditional, "Chekhov's" ideas about it. This is a bachelor dacha, who occasionally visits here. Therefore, there is no traditional dining room for country houses and a large number of guest rooms with private bathrooms.
The main place in size and importance is given to the living room, so big, light, high that it seems to be a continuation of the street. The complex grayish-blue color of the walls and upholstered furniture creates the feeling that the distance from the floor to the ridge of the roof is much more than it actually is. And the layout and arrangement of furniture - everything here is subordinated to the main function - a cinema with two screens and complex acoustics. In the living room, sitting on the spacious sofas, watching movies on the plasma panel. And on the gallery there are comfortable places for viewers who want to watch a movie on the projection screen. Moreover, two different companies, divided by film aids, can follow the plot almost without interfering with each other.
The glass staircase, the metal fencing of the gallery above the living room, the stone floor, the soffits — these elements are characteristic of public architecture are needed, on the one hand, to emphasize as much as possible the pathos of the living room as a public place, and on the other hand, to make it clear that this is not the house itself. "We decided to create the illusion of home in the house," says
As for the situation, in the house you will not find two things from the same manufacturer, and even more so from the same collection. And all in order to get the impression that everything here appeared gradually, by itself. "

