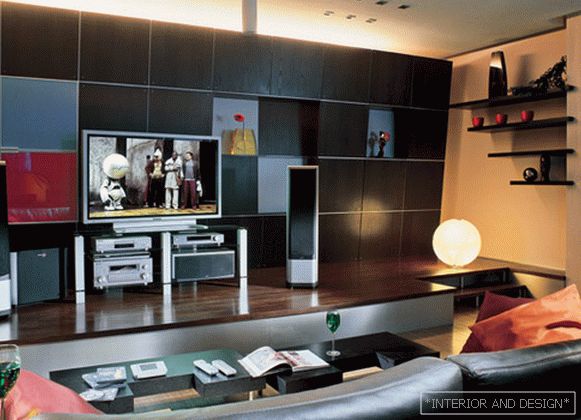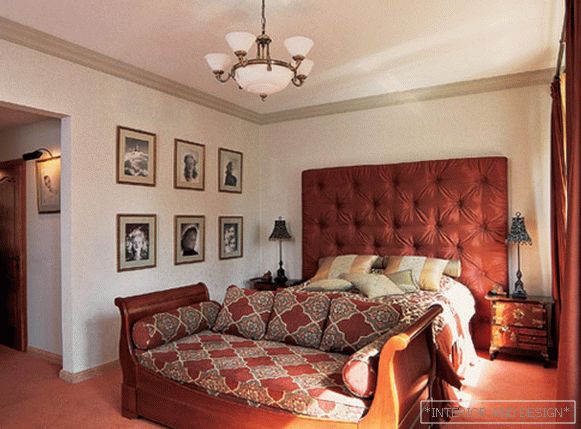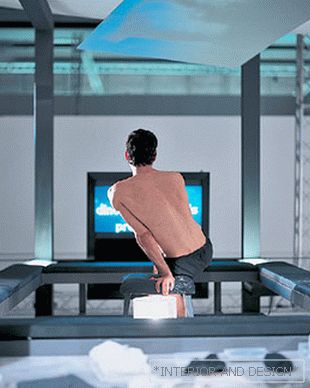country house with a total area of 600 m2 in the Moscow region
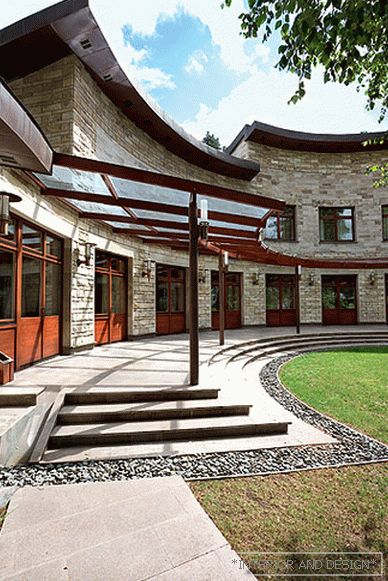
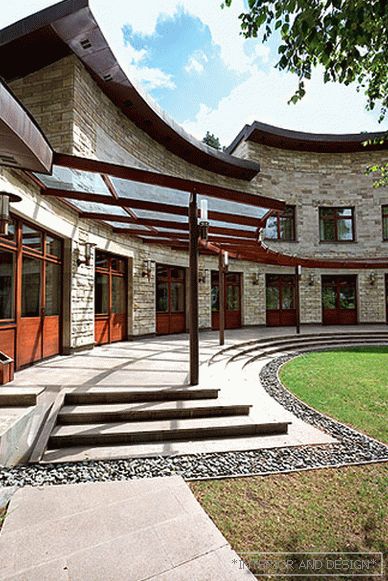
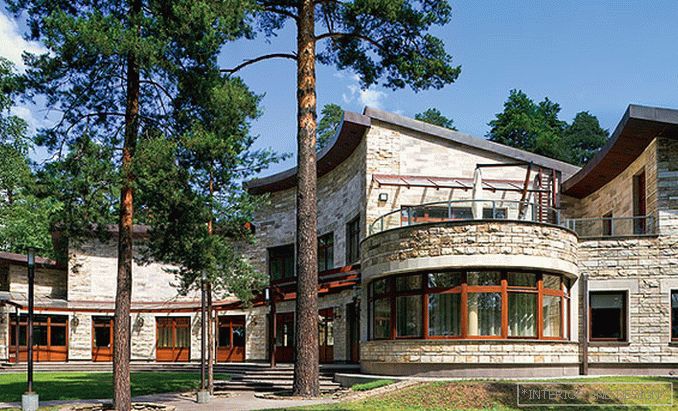
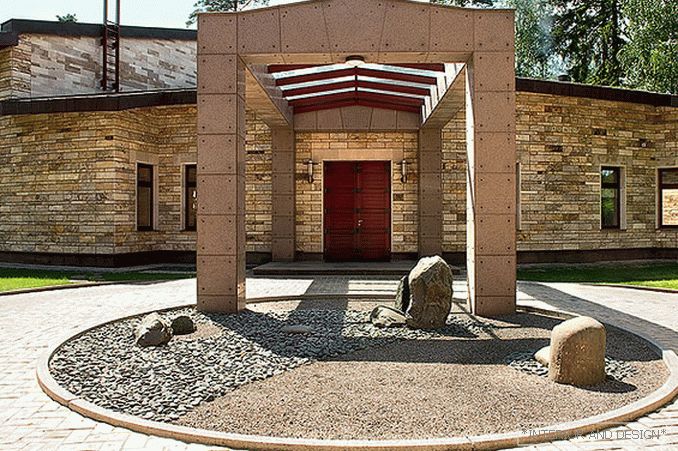
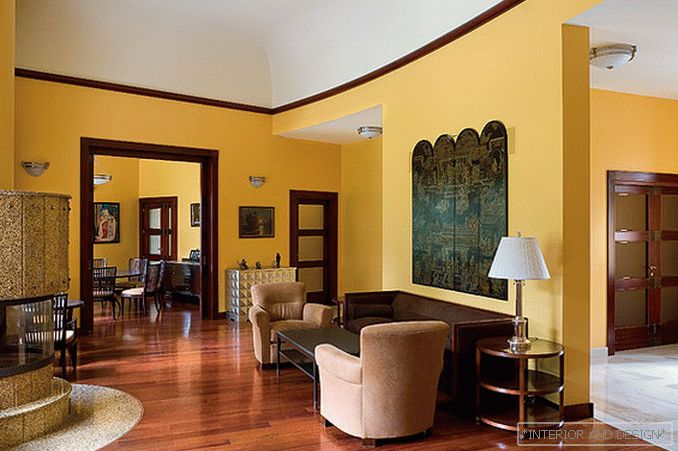
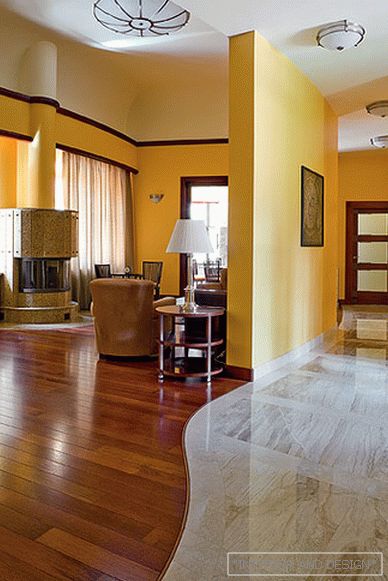
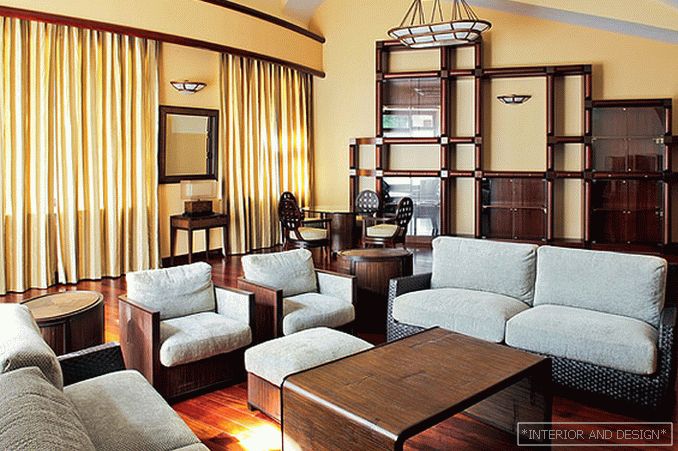
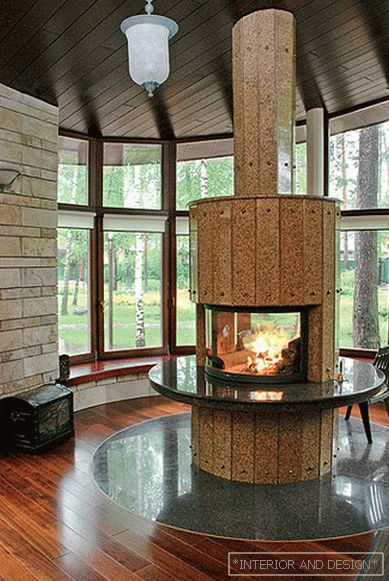
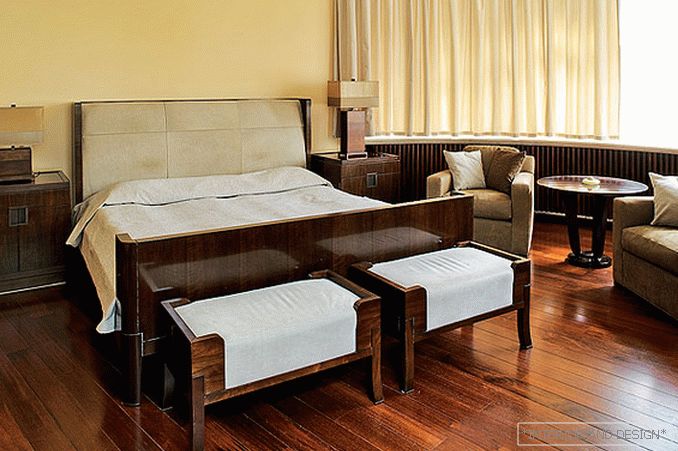
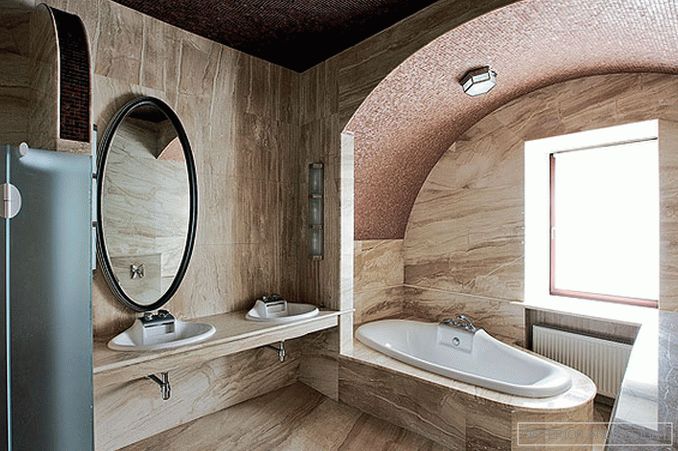 Passing the gallery
Passing the gallery A photo: Zinon Razutdinov, Mikhail Goryachev
Text: Olga Vologdina
Project author: Ekaterina Seregina, Irina Samarina
Chief Engineer: Yuri Mogilevich
Designer: Alexander Zusik
Constructor: Anton Sutyagin
Furniture: Sergey Evsenkov
Woodwork: Alexander Konkov, Igor Kirsanov
Magazine: N6 (139) 2009
If we are talking about the interior of the apartment, then there is a lot of restrictions. Another thing is when a country house is being built from scratch: you can safely experiment with space and volume. Architects led by
The architects have developed a project of the house in the form of a horseshoe, opened by the windows of the main living rooms to the courtyard and with an almost deaf external facade. The result was a classic semi-enclosed courtyard, while the first condition was met: despite the semicircular configuration of the building, rooms with right angles. There is a second building on the site, a service building, in which there are a garage, a boiler room and a room for servants. In addition to the fact that it, like a screen, closes the main building from the side of the street, in it are located the outbuildings that are rendered outside the residential complex. "The houses are oriented in such a way that a territory is closed from prying eyes and there are no fences," notes
One of the distinguishing features of the building was the original facade decoration with natural dolomite. "Of course, it would be possible to buy standard finishing materials, but we wanted to give the house a personality," says
Speaking about the architectural prototype, the authors deliberately abandoned all decorations and used simple techniques. But this house is closest to the aesthetics of the romantic rationalism of Henry Richardson, to the early Chicago school. "The extraordinary quality of construction, natural materials, curvilinear walls in the plastic of the house ... In the approach we relied on the Doraith tradition, but, of course, there is not the slightest copying or quotation,"
The volume spread on the ground was dictated by the features of the site (it was necessary to preserve the trees) and the customer’s desire to get the most comfortable house with small cozy rooms. The premises of the public area (cinema, living room, dining room, porch-fireplace) are combined into a single suite of rooms, and, in addition, each room has access to the courtyard.
In the interiors, priority is given to solid
Architect

