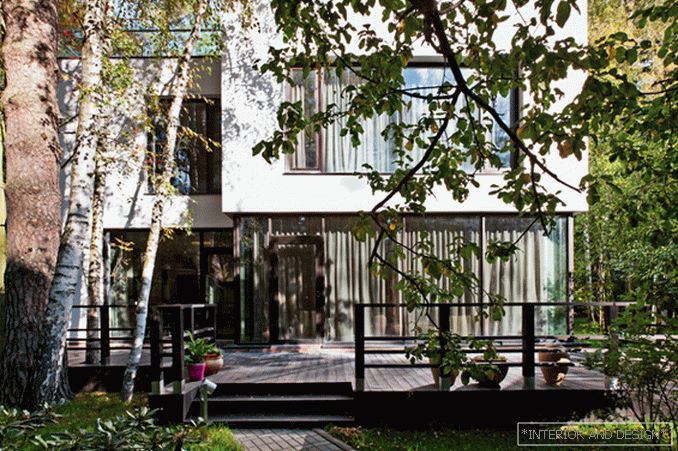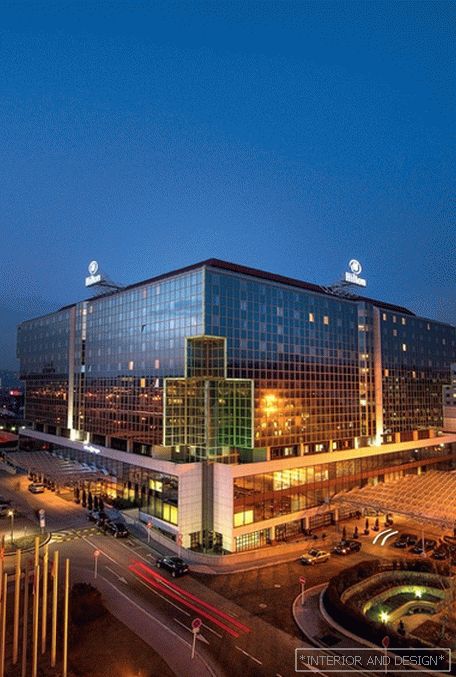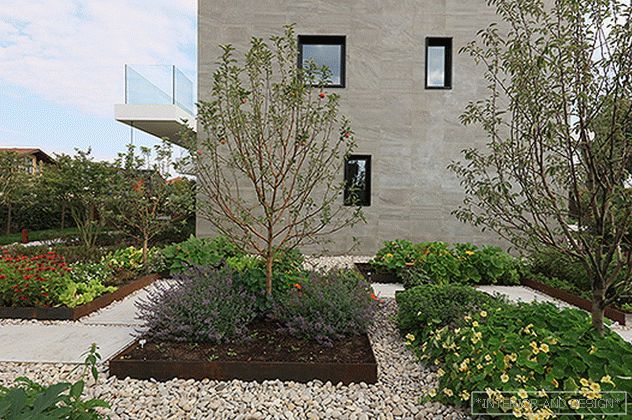country house with a total area of 450 m2
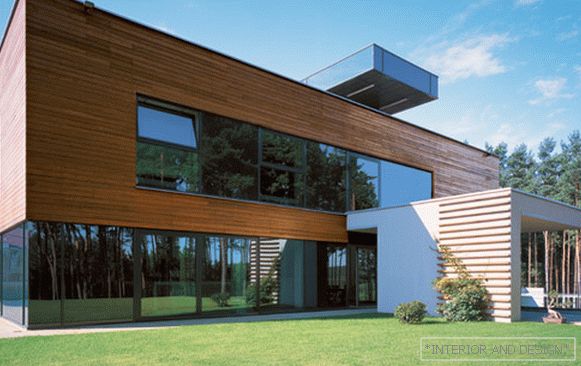
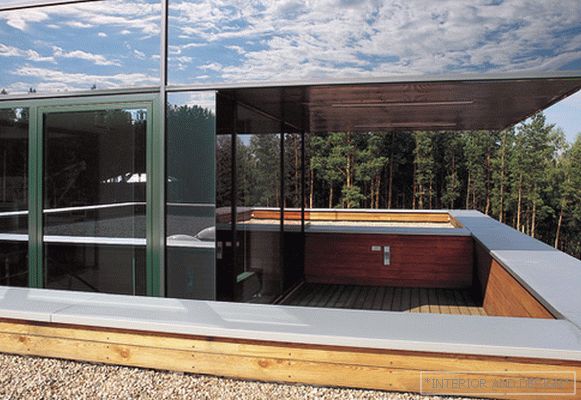
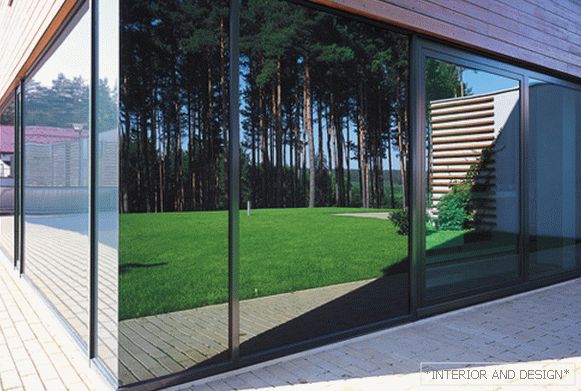
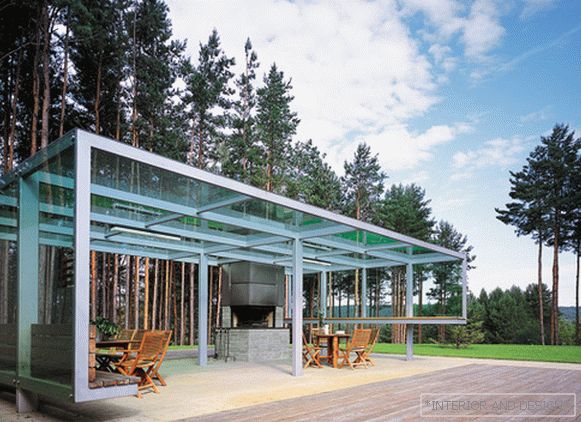
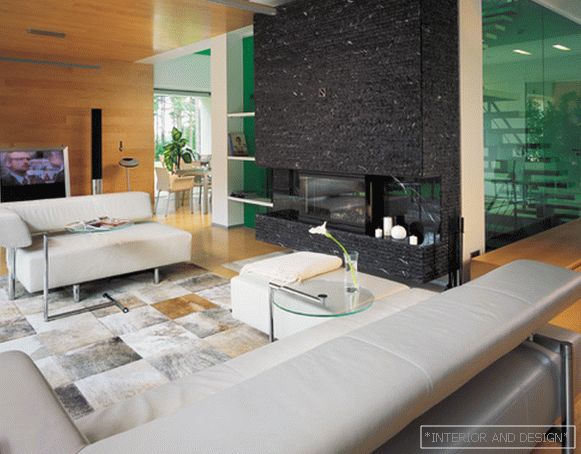
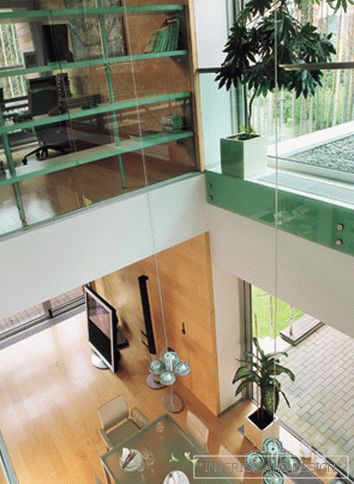
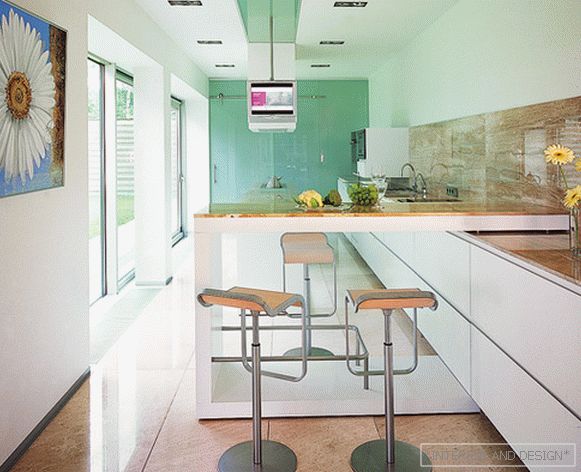
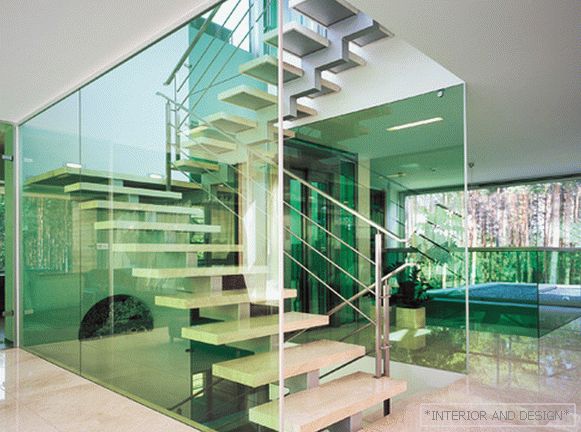
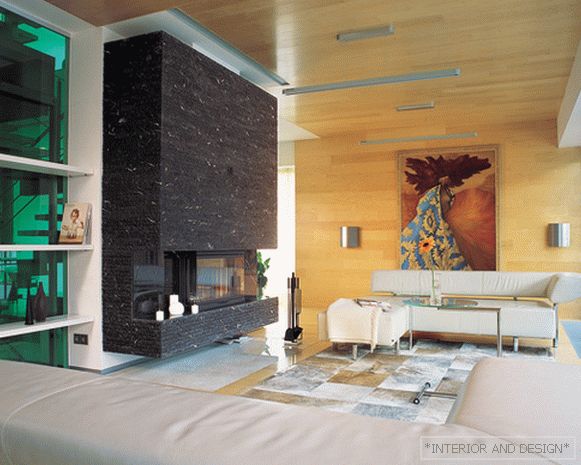
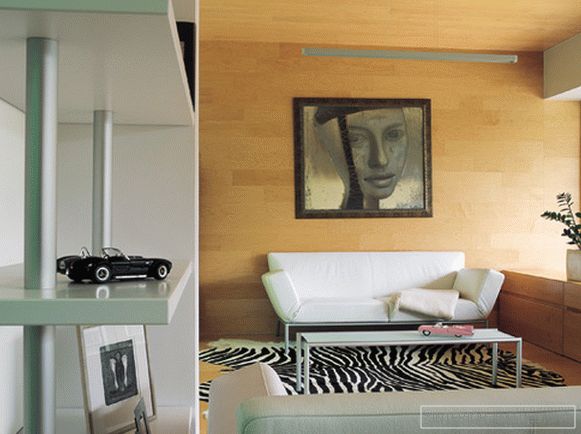
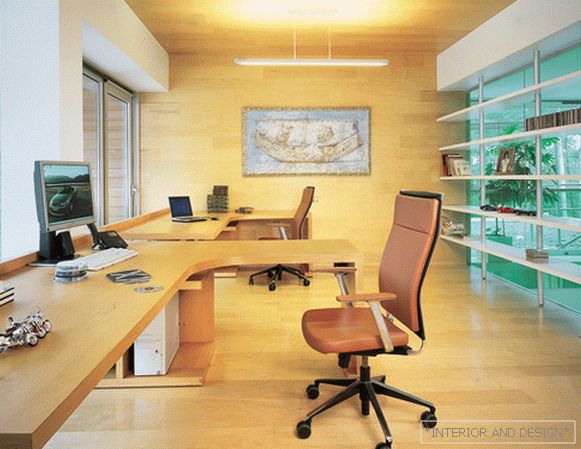
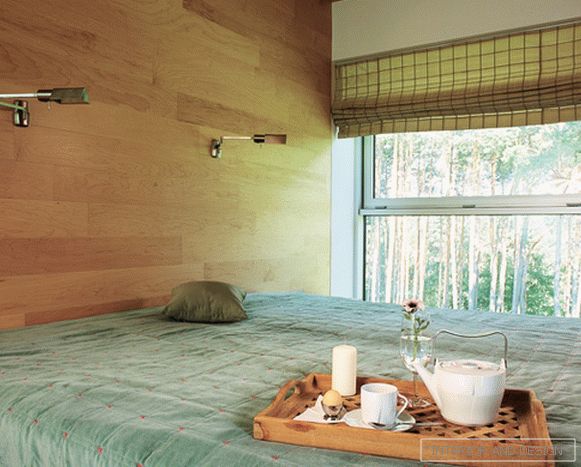
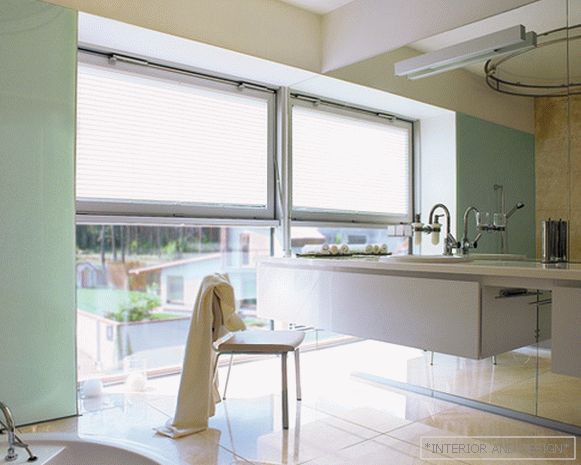
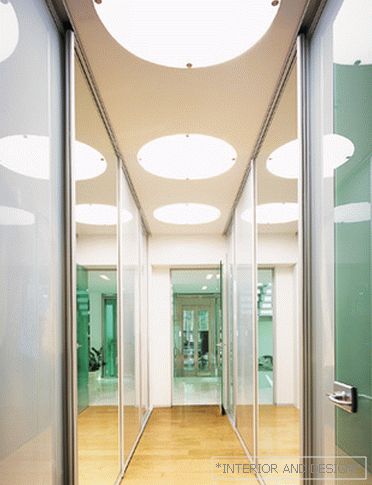 Passing the gallery
Passing the gallery A photo: Peter Lebedev
Interview prepared: Nadezhda Nadimova
Stylist: Julia Krugovova
Project author: Thomas Rasulis
Constructor: Yakov Mendelevich, Sergey Mjakinkov
Magazine: N11 (111) 2006
The author of the project tells about the house and its environment.
SALON: What, after all, primarily determined the appearance and image of the house?
- Of course, the environment. The house was built in a small block located in a forested area. Pine forest surrounded the site with a dense wall on three sides, and on the fourth, parting, opened up a magnificent panorama of the steep river bank. We responded to this landscape situation by designing a large yard-recreation, adjacent to the house from the west. On three sides, this courtyard is fenced with a residential building, a glass pavilion and a wall of a fence, and the fourth opens, as it were, towards nature. We used a similar technique of lifting borders in architecture ...
S: For example, a glass arbor?
- Yes. Small forms often allow us to express this or that conceptual idea in its pure form ... Having made the walls of the gazebo transparent, we actually dematerialized them. Only the functions of the walls remained: to protect from the weather and to fix the boundaries of space. As for the architecture of the house, then a dialogue with nature is more complicated.
S: What is the difficulty?
- Well, take at least a reflective mirror glazing. It is designed for a well-known double effect. Those transparent walls and ribbon windows, which inside the house create an atmosphere of openness to the outside world, remain impermeable from the outside. They hide the privacy of the inhabitants of the house.
S: But at the same time they reflect the landscape. After all, this effect is also important?
- Of course. The forest projects itself onto the walls of the house, turning into a kind of natural architectural decoration ... Such effects of the material are not just interesting and useful. They allow us to reconcile two opposing ideas, two tendencies of a country house: the desire to isolate oneself from the outside world and the desire to become part of it, connecting with nature ...
S: Does this idea of merging seem to be more strongly felt in the interior?
- I think, yes. Outside, the rational, geometric architecture of the house partly even contrasts with the picturesque surroundings (although the verticals of the pines and the horizontal lines of the architectural forms complement each other well). Inside, the forest is perceived as an integral part of the living space. He accompanies you everywhere, wherever you are: whether in the living room, in the bedroom or dining room. This effect is achieved not only by the transparent exterior walls and large windows, but also thanks to the free layout. We actually refused the doors (in any case, in the front area), leaving the premises free to flow into each other. In addition, in the interiors we widely used glass (for partitions, stair railings) and mirrors that push the boundaries of the spaces. In other words, we removed barriers to light and air where it was possible.
S: And made the interior almost minimalist?
- In general, yes. It turned out restrained, modern and functional, but at the same time expressive. There are several accents in it (say, a black prism of a fireplace in the living room), but on the whole its decoration is neutral, potentially ready to change and take on new things. Light walls, mostly devoid of color and texture characteristics, do not crowd space. Minimum of bright color (color is based on a combination of white and ocher tones). A minimum of functional, but elegant furniture, geometric, like the architecture itself ...
S: And a minimum of decor?
- There is practically no decor at all. Some spectacular materials take over its function: polished or, on the contrary, left untreated stone, light wood, glass and steel ... But the main decoration of the house is the surrounding landscape. And that's enough. Any architectural delights only lose, arguing with the beauty of nature ... And they win when they are in harmony with it.
Project author

