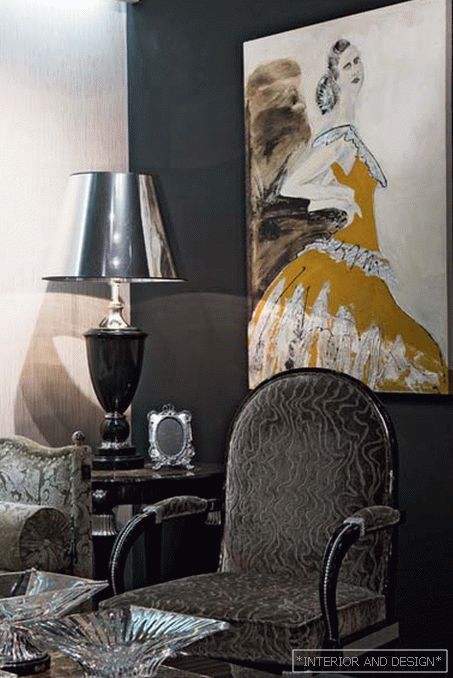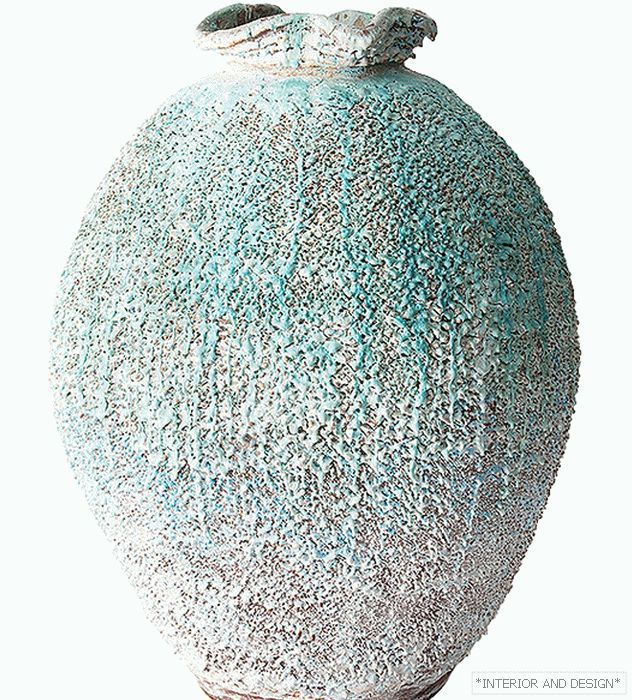бар&&ресторан Michael’s в Москве
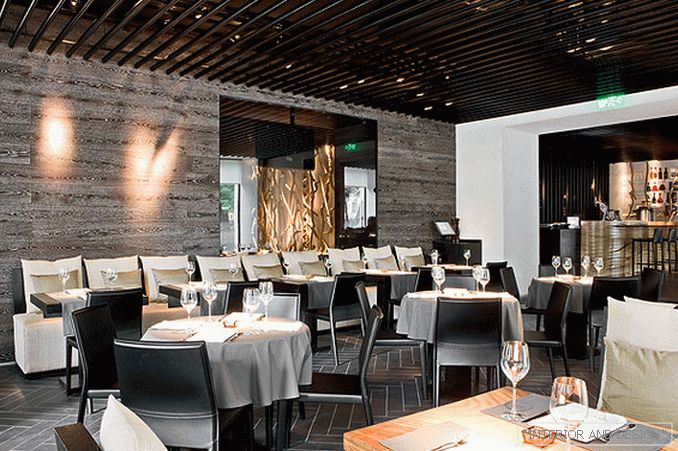
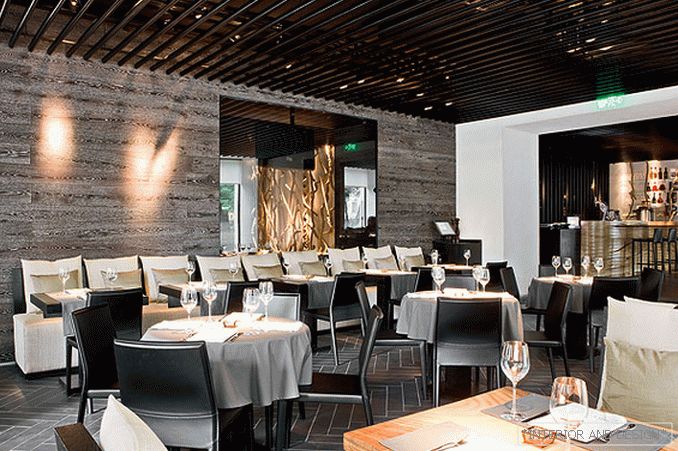
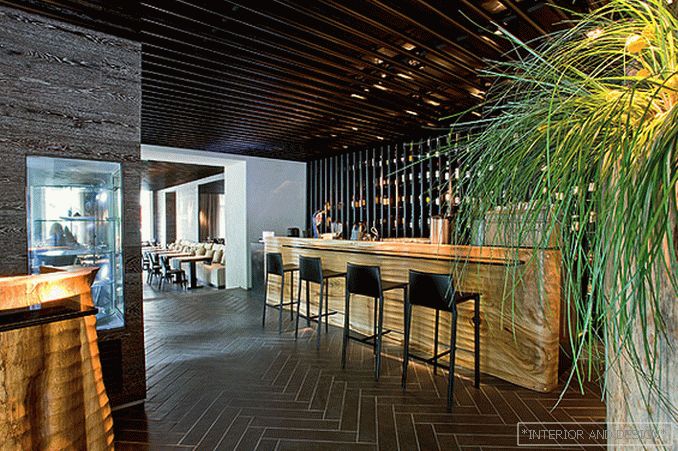
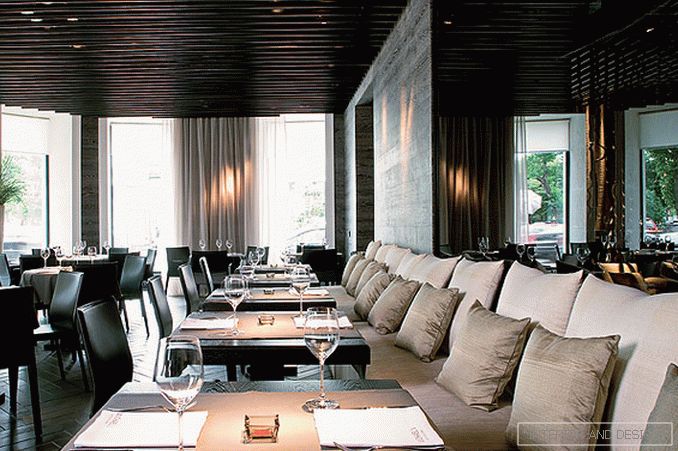
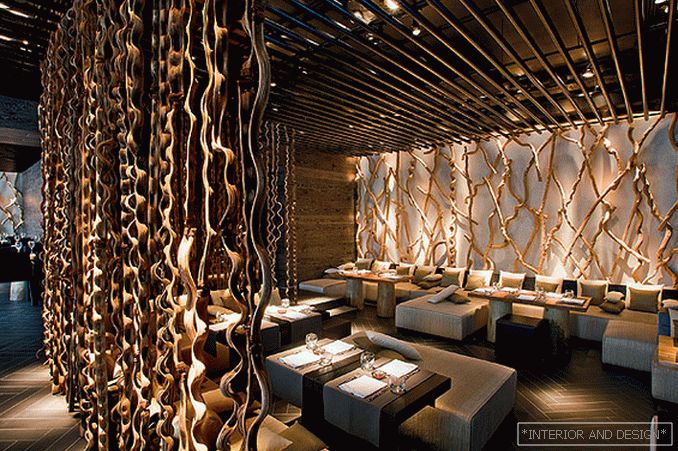
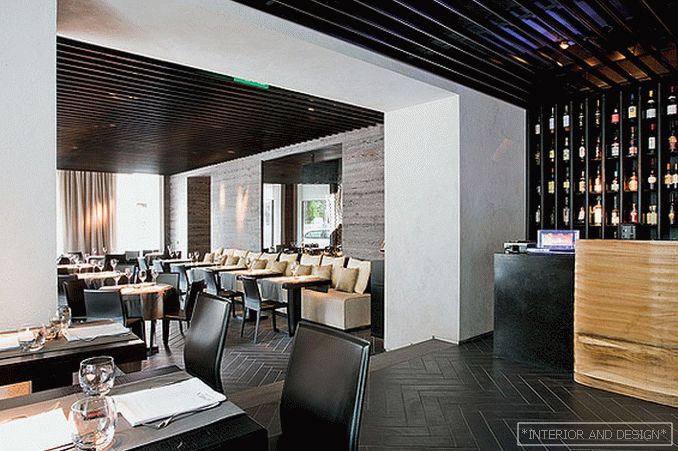
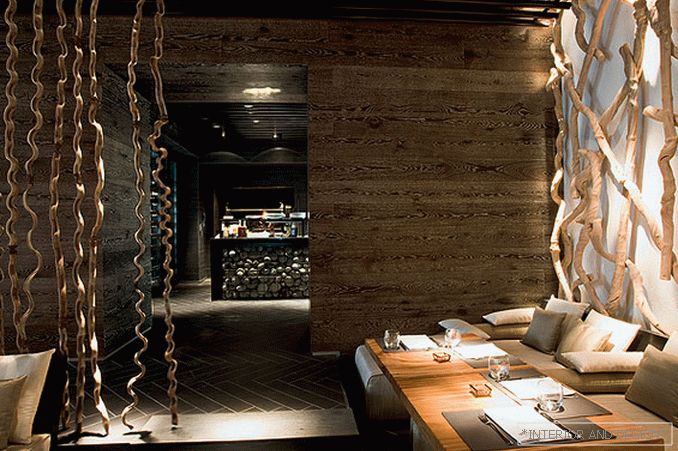 Passing the gallery
Passing the gallery A photo: Evgeny Luchin
Leading headings: Nina Farizova
Idea: Julius Borisov
Architect: Julia Tryaskina, Irina Kolokolova
Magazine: N10 (132) 2008
Tells the architect
Michael’s has exclusively natural and genuine materials: black clay ceramic tiles, oak boards and furniture made from solid pieces of wood, plaster based on natural components on the walls, some areas are decorated with lianas. Thus, we wanted to express the basic idea of the cuisine of this restaurant: good food is the right ingredients, and the art of the chef is that all these ingredients complement each other, without mixing and transforming (as, say, in French cuisine). I applied the same method in the design of this restaurant. In Michael’s, I came up with and made a special set of light designs. He locally falls only on food and accent elements of the interior. This allows you to achieve the effect of warmth (including at the expense of candles), to create a special flavor, "show" the texture of the interior.
The whole space of the restaurant is quite simple, neutral forms. We divided the different zones by the levels of the floor. They delimited them with arches, but just enough so that the different halls of the restaurant could be viewed, but at the same time people would not be visible.
Cafe hall First we enter the cafe area with a solid wood bar and a huge wine cabinet behind it. Also in this area there are several tables for two, a DJ console, a wardrobe and toilets.
Main hall There are cozy sofas for four people at the windows, tables along the French couch that can be moved for a large company, tables in the middle of the room for people who want to be in sight. A large round table at which the owner of the restaurant with friends often dines. Through the tinted glass, guests can observe other rooms and an open kitchen, see the work of the pizzolila and the grill flame.
Lounge area Passing through the main hall of the restaurant, we find ourselves in a soft zone with low sofas and a screen of intertwined vines. This is an area for guests who prefer a more relaxed atmosphere. Sofas and tables are easily transformed under the required number of seats for any company. Visitors, reclining on soft couches, can watch close to "fire, water and other people's work" in the open kitchen.
Banqueting hall It is separated from the kitchen by a glass wine cooler. Tables can be connected if necessary. For example, for banquets. At the same time the drawing of the tabletops coincides, since they are made of one giant tree trunk! And, of course, it is worth to say a little about wooden furniture. At one of the design exhibitions, we found a Frenchman - a supplier of furniture, which is made of rare woods. His native craftsmen made furniture and furnishings for Michael’s on tropical islands on our sketches. Three months was a correspondence only by mail. The poor client then barely brought all this on some pies and small airplanes from the paradise islands. If we talk about style, then in no case would I call it eclectic or fusion. By analogy with clothes, I would define it as smart casual. "
Address: Moscow, Tverskoy Blvd., 7

