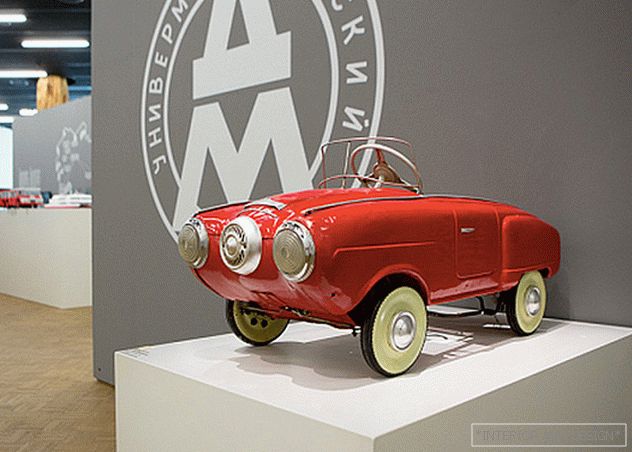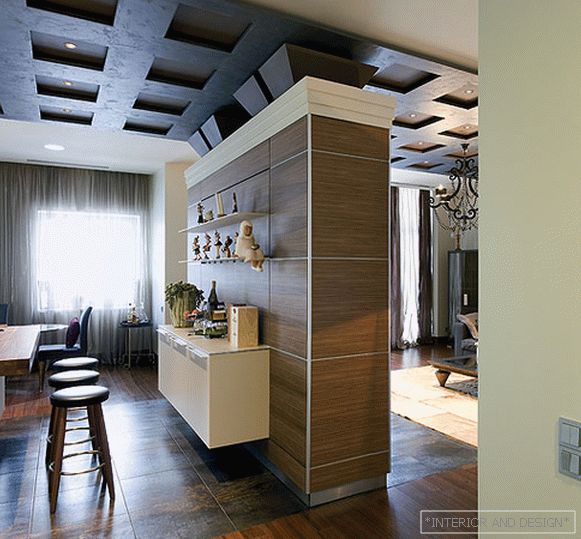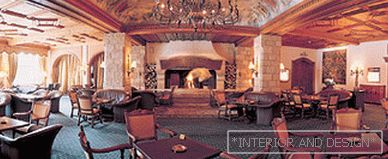The owner of this apartment grew up in the historical center of St. Petersburg and after many years with his family settled here again
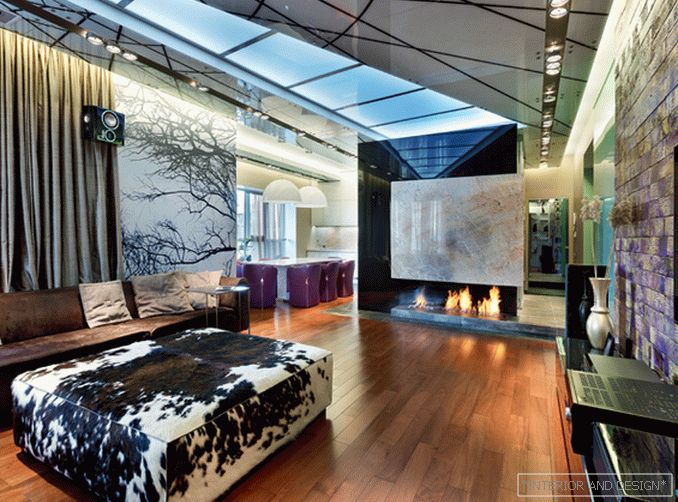
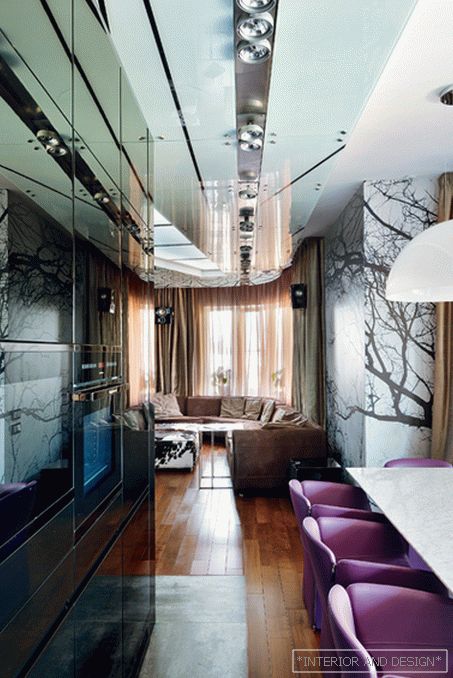
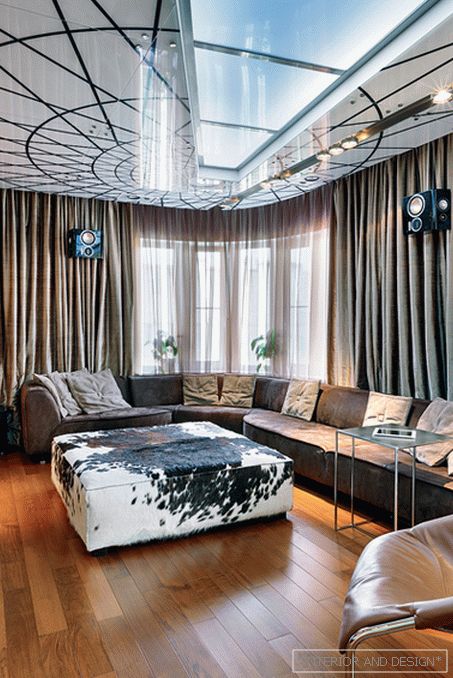
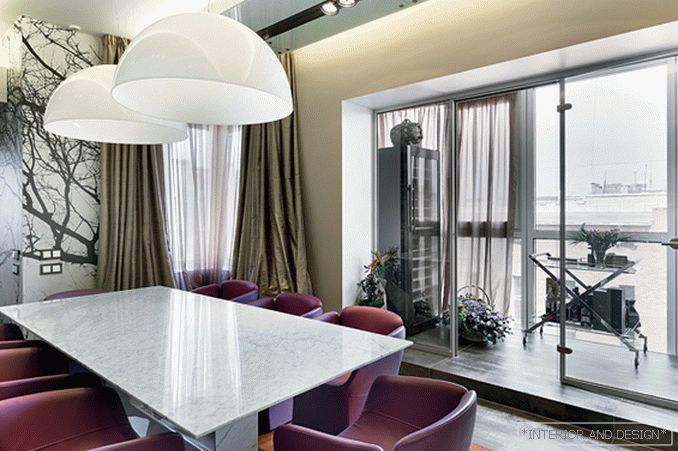
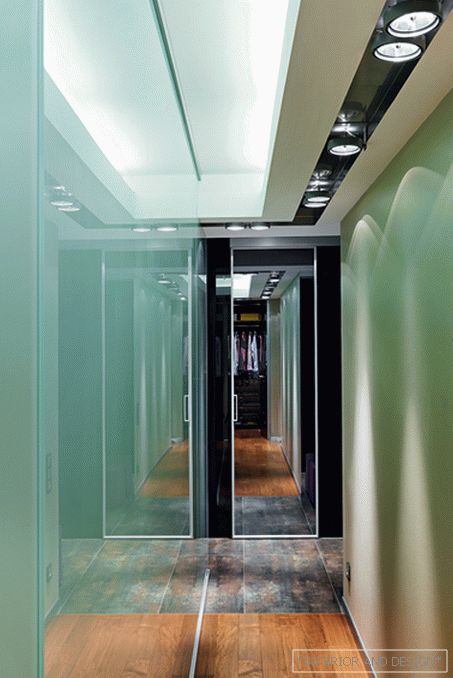
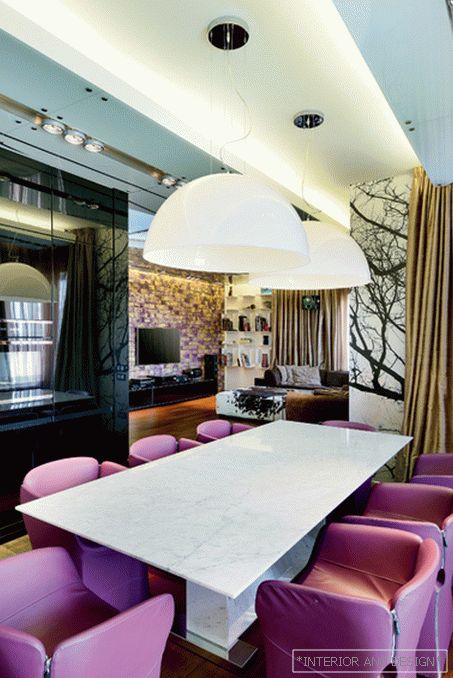
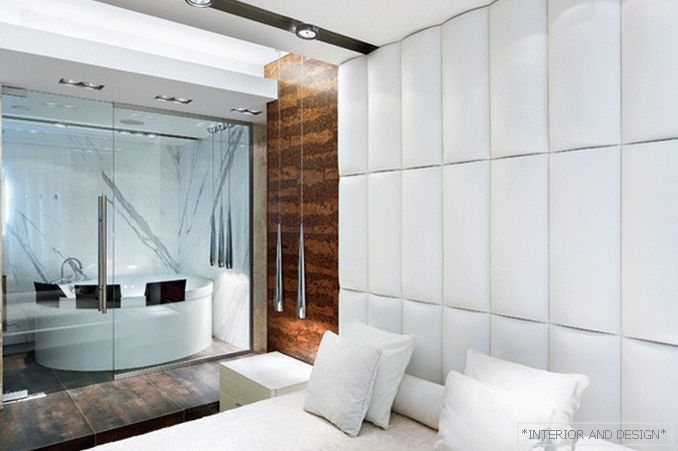
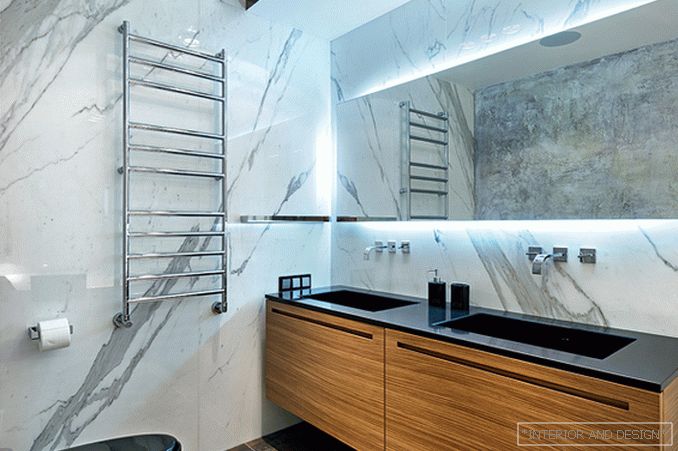
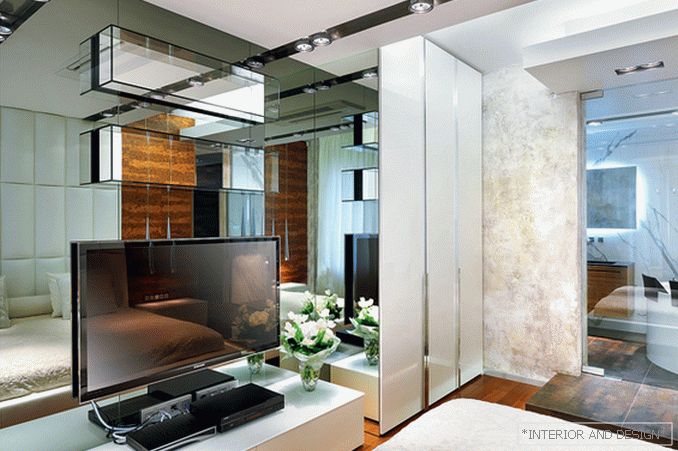 Passing the gallery
Passing the gallery A photo: Ivan Sorokin
Text: Marina Volkova
Project author: Natalia Smorgonskaya, Anna Belyaevskaya
Magazine: (202) 2015
Natalia Smorgonskaya: “I admire these customers. They are truly amazing people. We made several apartments for them, a country house, and every time I notice how harmonious and happy a couple they are. We understand each other perfectly with them, and we immediately found a common language with regard to this apartment. In our interiors, including here, we use bright colors and spectacular decor techniques. In this case, the leitmotif was the image of the Shukhov Tower "
The authors of the project are architect Anna Belyaevskaya and designer Natalia Smorgonskaya. Natalia tells how it all began: “These customers for us are one of the oldest and most beloved. We have known them for many years and have made more than one interior for them. We somehow immediately understood each other and even chose this apartment together. Revised many different proposals, this was the most promising layout. And yes, they were looking only on the Petrograd side. This is one of the oldest and most prestigious districts of St. Petersburg. The customer's childhood passed here, and he had long dreamed of returning here. The apartment, which he eventually chose, in addition to a good layout, has one more, very personal dignity: it is on the top floor, and the view of the Petrograd roofs so familiar to him from here is stunning.
The image of the interior, dynamic, modern, but not minimally distant, was found in the design of the previous apartment, also designed by Natalia and Anna, so that here the customers completely trusted the authors. The owners have two children, so they wanted, along with the usual set of rooms in the apartment, there were two children's rooms. The “cluster” of the living room, dining room, kitchen, actually representing one room, is highlighted with the help of a spectacular ceiling design. It is decorated with the image of the Shukhov Tower — a masterpiece of architectural and engineering thought that inspired the authors of the project. Figure closed glass. In the center of the composition is a lantern. The same print decorated one of the walls at the entrance to the apartment. “You seem to be inside the structure itself,” Natalia tells. “A dizzying look above you is a spiral that goes into the sky, from which rays spread across the ceiling.” In the private part there are children’s, master bedroom, dressing room, bathrooms and hammam. The bathroom is flooded with light due to the fact that only transparent doors separate it from the bedroom with a large window to the floor. (All the doors in the apartment are RIMADESIO factories, the authors chose models without traditional “platbands”, thanks to which they look hyper-contemporary.) The headboard of the bed from the stitched leather panels was made according to author’s sketches. Particularly interesting it looks in combination with the decoration of the walls with honey-colored cork panels.
“We set ourselves the task of creating a modern project,” notes Natalia. “But this is not minimalism, we do not like dry, faceless interiors. This project has both color and unusual, spectacular decor. ”

