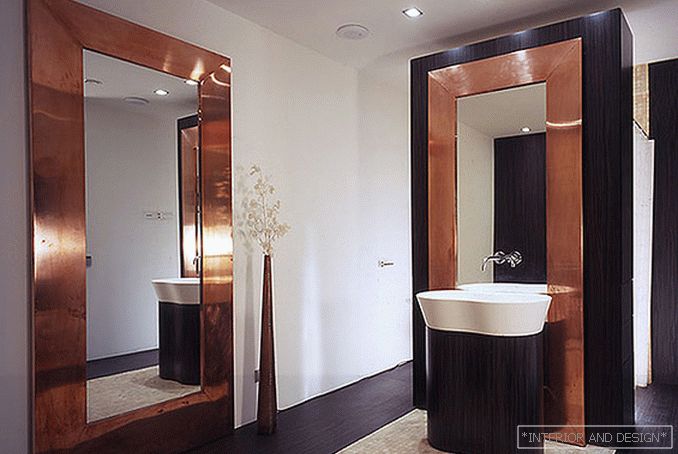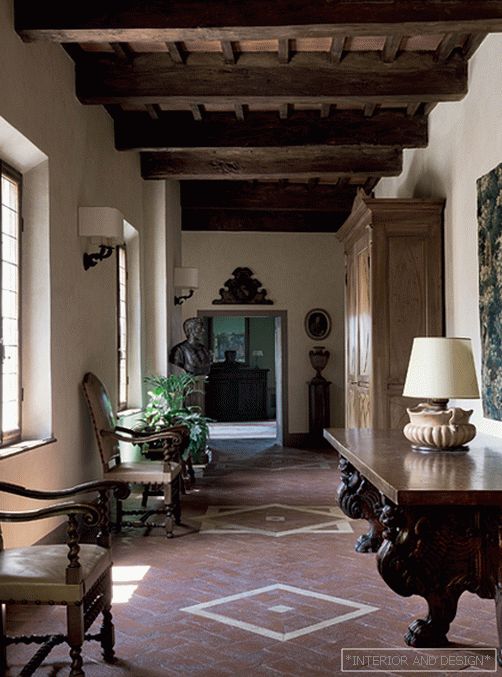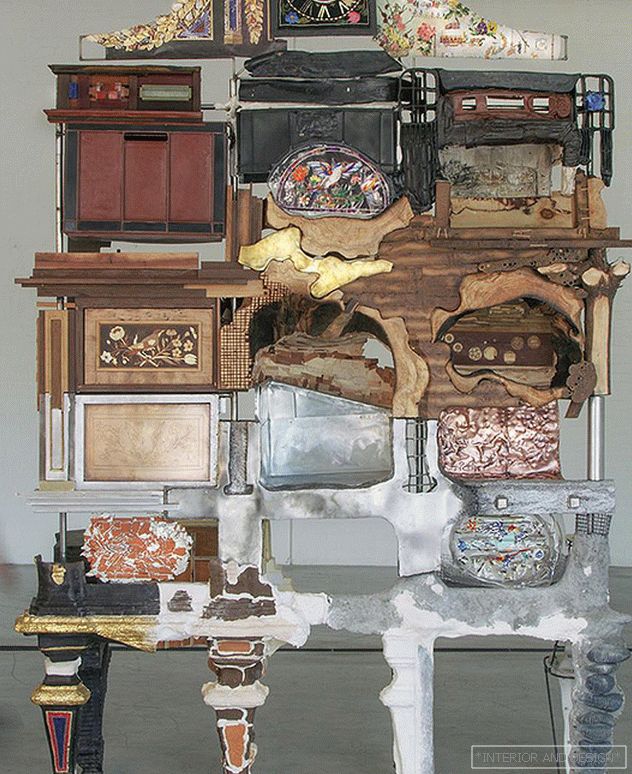apartment of 64 m2
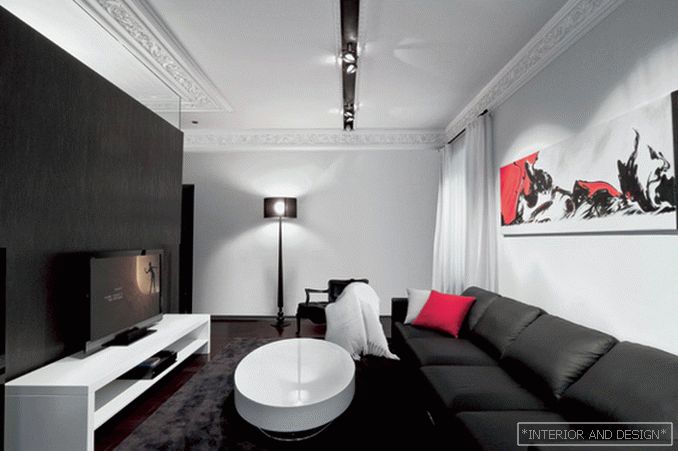
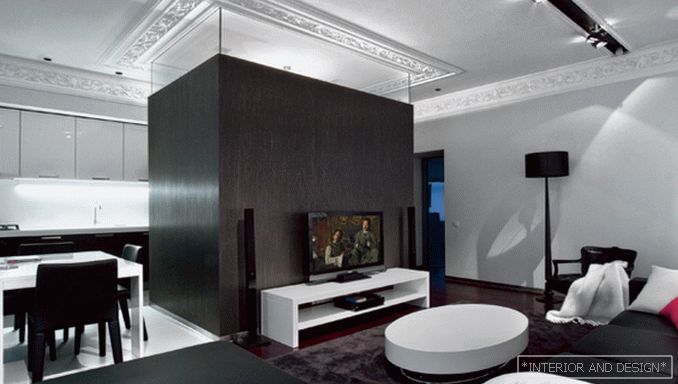
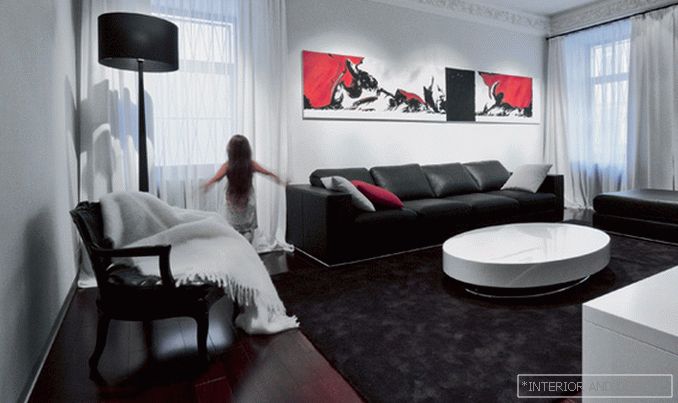
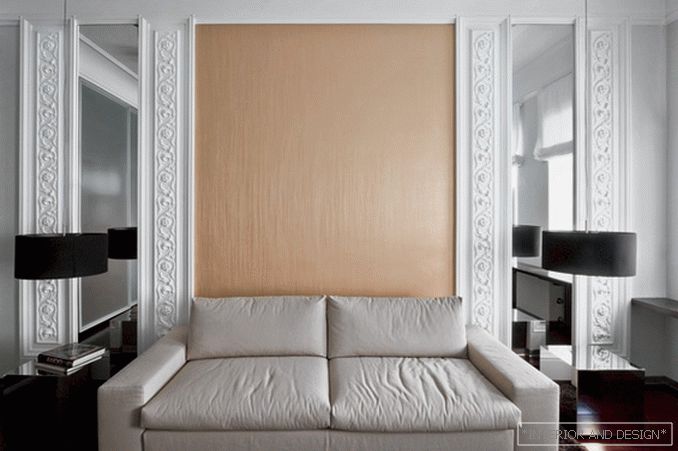
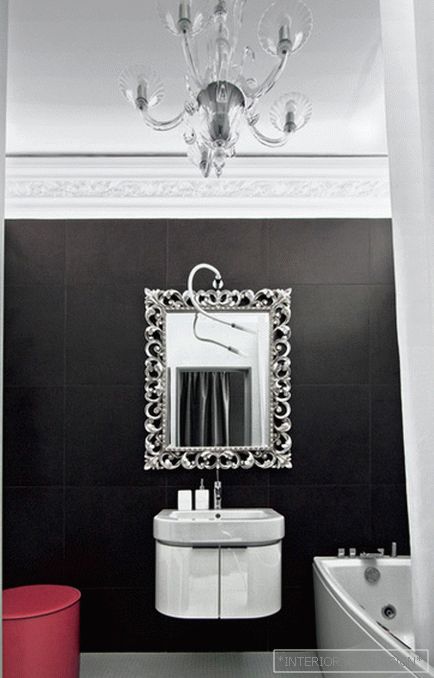 Passing the gallery
Passing the gallery Text: Boris Yakovlev
A photo: Oleg Tkachuk
Project author: Yasya Tsebruk, Oleg Tkachuk
Painting, graphics: Victor Tsebruk
Magazine: N5 (171) 2012
The apartment is located in St. Petersburg, in the house of pre-revolutionary construction. The configuration of the living rooms seemed unsuccessful to the architects, and they made the main decision, which ultimately influenced the concept of the project - to combine the hallway, living room, kitchen and dining room into a multifunctional room, and combine the bedroom with the office. So formed guest and private zones. However, the separation of this, as the authors note, is very conditional. “Having started spatial integration and abandoning corridors and interior partitions, we tried to preserve as much useful space as possible,” says one of the project’s authors.
The authors used in the decoration of the apartment a variety of materials. Partitions are built of plaster blocks, the floor is decorated with solid oak. In addition, floor and wall tiles made of porcelain stoneware, mosaic, plain glass and mirror glass, hand-made TOMITA wallpaper made of traditional Japanese paper are used. The drama of the inner space is supported by the use of bright colored objects. They resemble artistic strokes that are on the canvas that adorns the living room. It is not by chance that in the title of the design work - “The Museum of One Picture” - there is a mention of a painting. After all, the main functional task of the museum space is to reveal and emphasize the advantages of the exhibits. In the “Museum of One Picture,” the interior recedes into the background, freeing the proscenium for the main character - the person.

