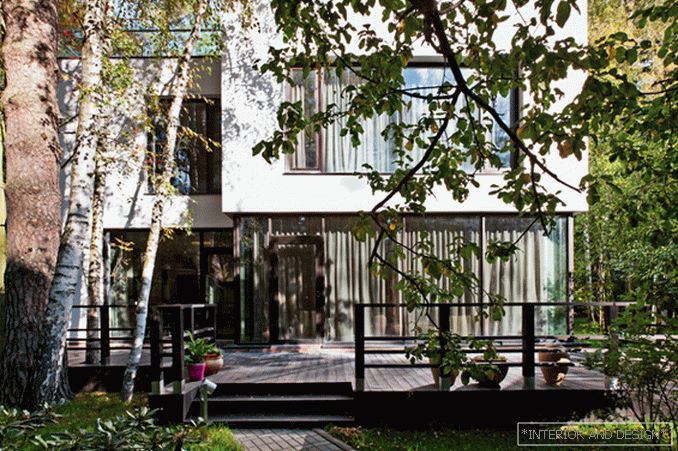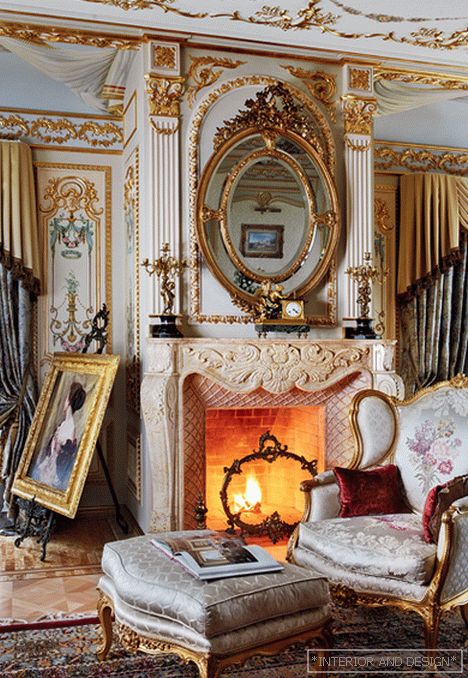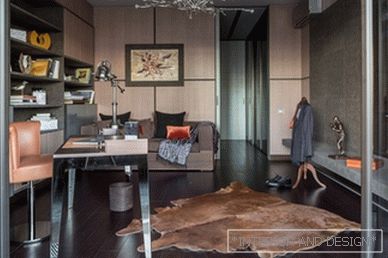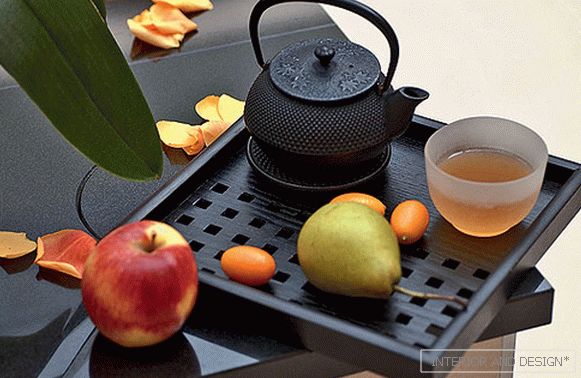house with a total area of 900 m2
 Passing the gallery
Passing the gallery A photo: Evgeny Luchin
Interview prepared: Olga Vologdina
Idea: Leonid Zaitsev
Project author: Boris Uborevich-Borovsky, Kirill Varyukhin, Igor Korbut
Magazine: N5 (182) 2013
Leonid Zaitsev: «Мне хотелось уйти от стереотипа: если дом современный, то и интерьер должен быть непременно в этом ключе. Я попытался показать, что даже чистый минимализм возможно сделать тёплым, человечным».
What were the wishes of the customer? Who owns the idea to make a house in a modern style - you or the customer?
Leonid Zaitsev: Вообще, я давно мечтал построить что-то современное в подобном месте. Благодаря случаю такая возможность представилась: заказчик купил участок в посёлке Переделкино и предложил мне заняться этим проектом, дав полную свободу творчества, возможность реализации любых идей. Словом, сбылись сразу две мечты.
SALON: Did the building necessarily have to be modern?
LZ: Modern style was laid initially, at the stage of the very first discussions. This decision was justified for many reasons. One of the main - the lack of natural light. The site is old, densely planted with trees, the sun is very low at the bottom. The only way to fill the inner space with light is a large number of windows, glass surfaces. In addition, for the customer it was important that the house looked like a real country residence. A wooden house in his understanding is something archaic, something like a summer house, where they do not live permanently. We thought over the basic, strategic things together with the architect Boris Uborevich-Borovsky, who later took up work on the concept of the building.
S: What was your priority in designing? What tasks were set?
Boris Uborevich – Borovsky: The main thing for us was to integrate the house into the surrounding landscape, while maintaining the maximum number of trees. The building was precisely "planted" on the place where the old dacha used to be, since nothing grew here. Naturally, it has become more, above the former. For the same reason, the configuration turned out to be more difficult: we had to allocate a separate wing for the pool, although at first we expected to place all the necessary facilities in one volume. The pool only benefited from this: it was not on the basement, but on the first level, in a space with windows. Another important design stage was the glass lantern in the ceiling. At some point, we realized that the side windows for lighting is not enough. Due to the peculiarities of the location on the site and proximity to neighbors, we could not make the desired number of windows. Then Leonid proposed a bold idea - “pierce” the ceiling, covered with a glass dome. This qualitatively changed the space and significantly corrected the situation with lighting. Moreover, the lantern expressed the very essence of a country house as such: it began to look ambitious.
S: An interesting element of space is a ladder hanging over the dining room. What was the reason for this decision?
B. U. – B .: The area of the house was limited by the hard volume of the building, wedged between trees. And for us it was extremely important to make the room as spacious as possible. Organizing a separate staircase hall is unwise. Therefore, we came up with an interesting move - we “dragged” the stairs into the dining room space, thus saving a few meters. One span of the design hangs over the dining area. The staircase became a spectacular architectural element of the first floor: together with a transparent dome, it made the space interesting and dynamic.
S: An essential attribute of a country house is a fireplace. It is also present here, but instead of the traditional fireplace you have chosen an elegant hanging model. Why?
LZ: We chose this model, thinking mainly about the comfort of the owners. If it were a traditional fireplace near the wall, then there would be a problem where to orient the sofa group: either to the fireplace or to the TV. In our case, the fireplace, which hangs freely in space, works in several zones of the two-light living room.
S: Unlike a house with a clearly expressed modern architecture, the interior is eclectic, diverse ...
LZ: Yes, it is. Cold, pure minimalism as a style, of course, is good, but not in the living space of a country house. The atmosphere here must first of all be cozy, homely. Therefore, in the interior it is necessary to play with styles, mix textures, colors, materials. In this project, the main role is played by color in combination with natural materials, as well as comfortable furniture, giving the interior coziness and functionality. The walls everywhere are monochrome, painted in shades of white and ivory. Due to this, the house looks volumetric. The rest of the range is complex, consisting of natural, natural shades: cappuccino, plum, sand, colors of wet asphalt, silver-gray, pinkish-lilac, metallic, baked milk. Unlike simple and open colors, these are lively warm shades that support each other and add naturalness and integrity to the interior.



