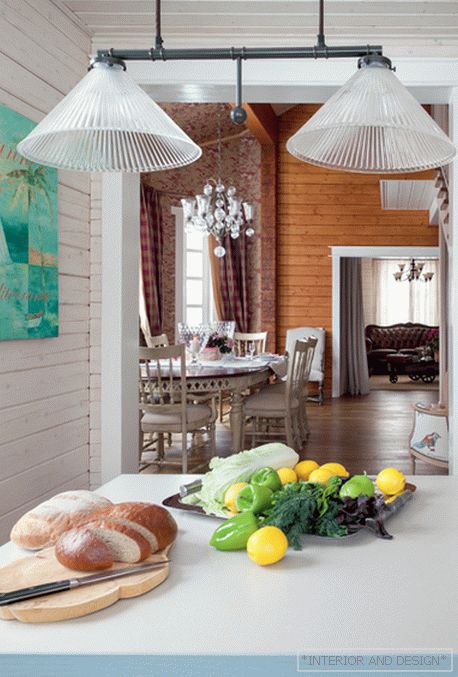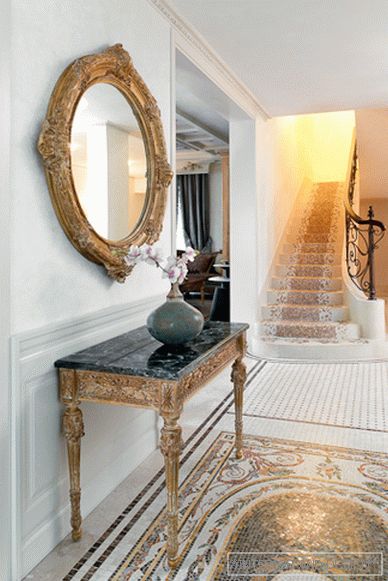High-tech apartment in Amsterdam
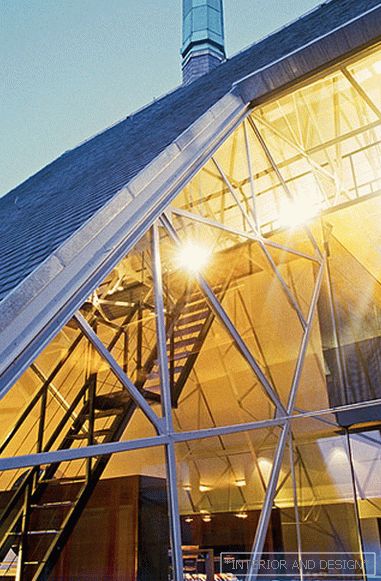
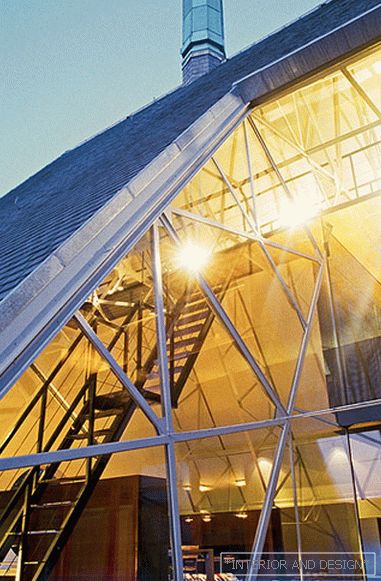
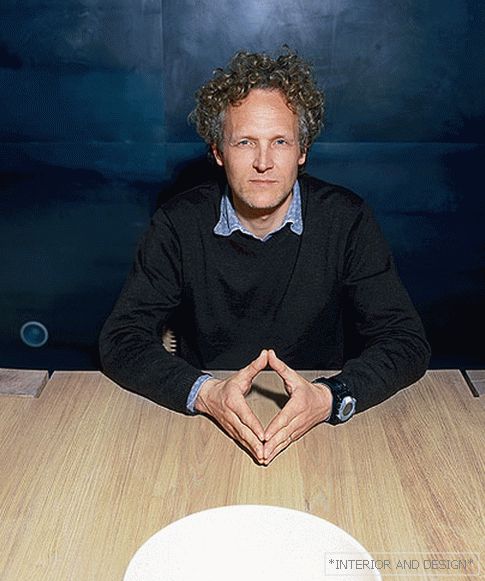
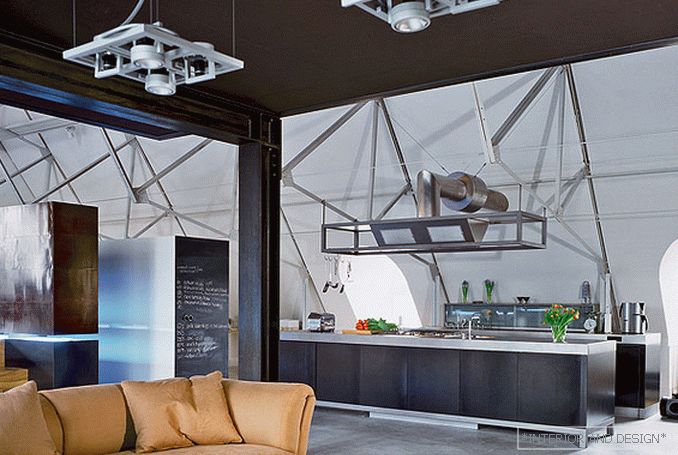
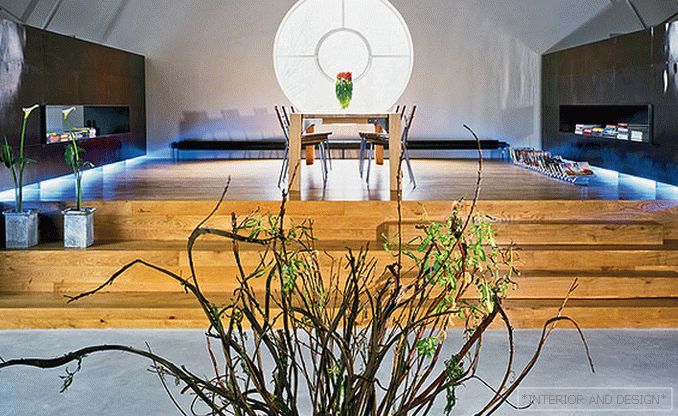
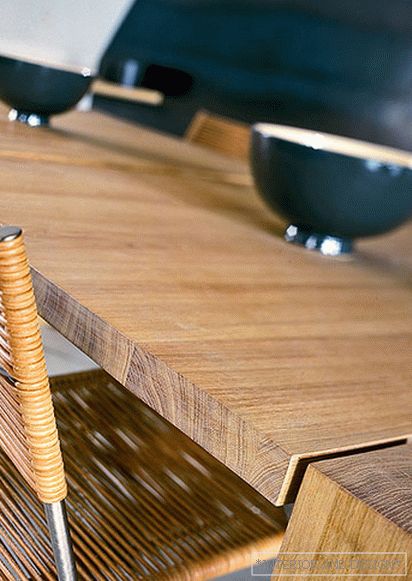
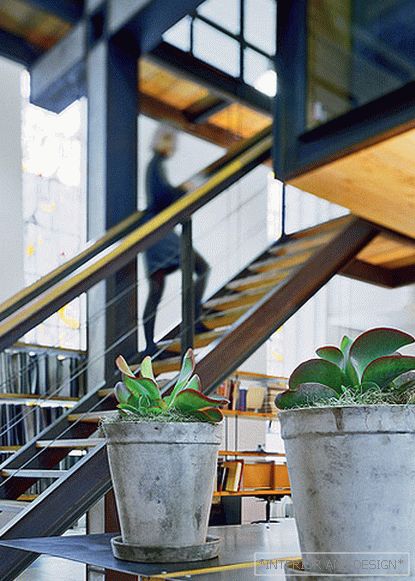
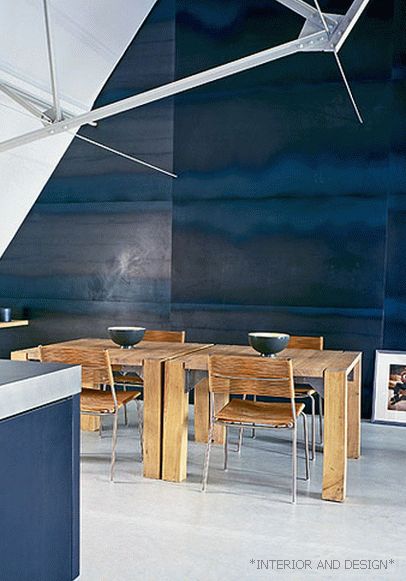
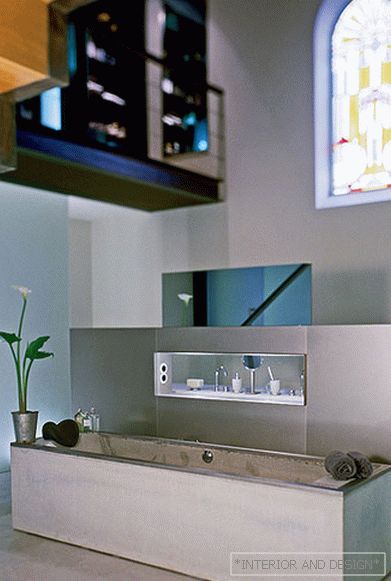
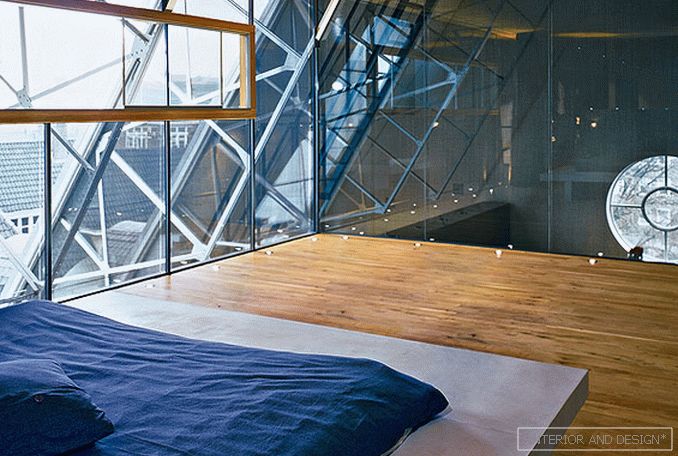
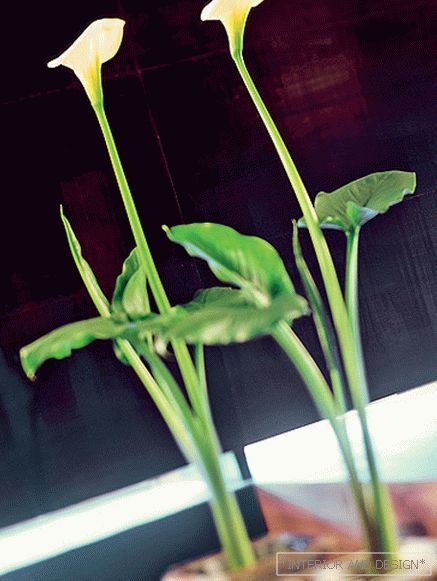 Passing the gallery
Passing the gallery Leading headings: Marina Volkova
A photo: - Conrad White/zapaimages.com
Magazine: N5 (149) 2010
When buying a house, the family faced an unexpected obstacle: they had a competitor who did not want to give in to the apartments they liked. But in the end everything was resolved safely: a competitor settled in a nearby building. Moreover, he introduced the family to architect George Witteveen, who undertook to remodel the mansion to the taste of the new owners.
The main advantage of this building is the amazing ceiling height. Thanks to her, George created an interesting architectural project. The house is two-storied: on the ground floor there is the office of an advertising agency owned by a family, on the second - residential premises.
Huge living space is divided into zones only conditionally. All public spaces - kitchen, living room, dining room - have an open layout. The dining room was placed on the podium, on the sides of which are cabinets upholstered in copper sheets. On the one hand, they serve as delimiters; on the other hand, they do not hide the room completely. Due to the fact that the dining room is raised to the podium, from here you can see the whole floor. The bedroom architect decided ... hang over the living room. The glass box, inside which the bedroom is located, stands on four thin metal pylons. Through the glass walls you can see the rest of the living area. From the bedroom there is a stunning view of the center of Amsterdam. The fact is that one of the walls of the building was completely glazed. A box adjoins it. Inside can be reached by stairs. The staircase span, by the way, also found application: there are wardrobes and storage systems.
The architect used concrete, steel and wood. “Three materials, without which, in my opinion, the interior of the loft is unthinkable,” he says. Self-leveling concrete floors, a bath of concrete are side by side with wooden podiums and wooden furniture. Steel thrust supporting the glass box hover over all of this. The situation was selected on the principle of "the smaller, the better." “In this project, the main thing is an unusual architectural solution,” says George Witteven. “Everything else is secondary.”


