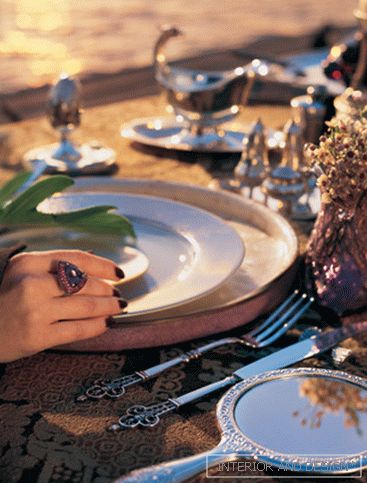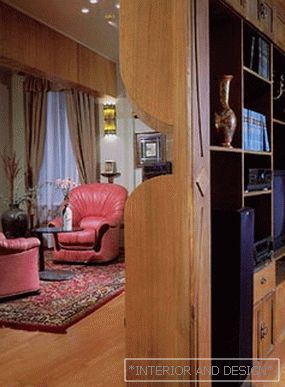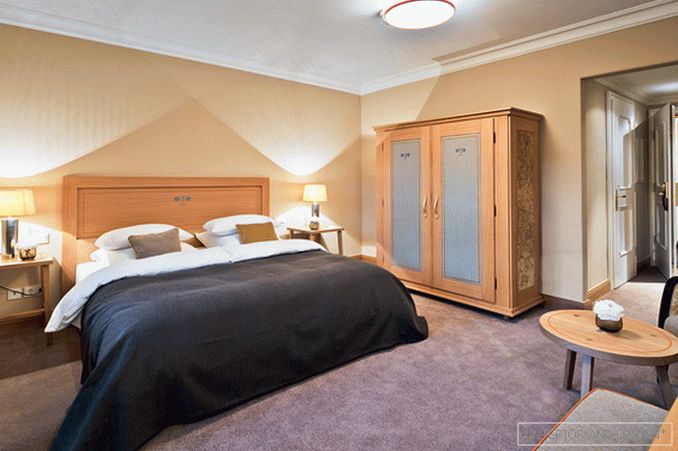apartment of 150 m2
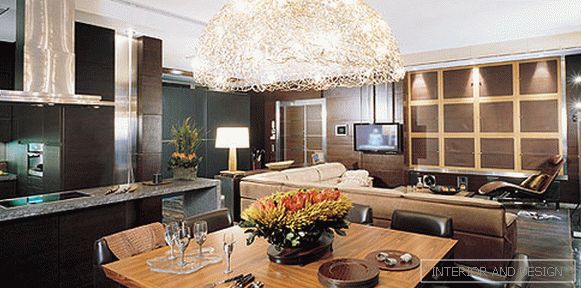
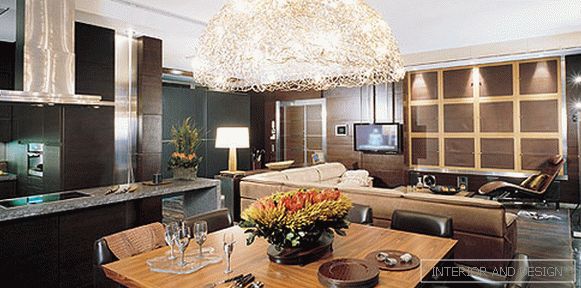
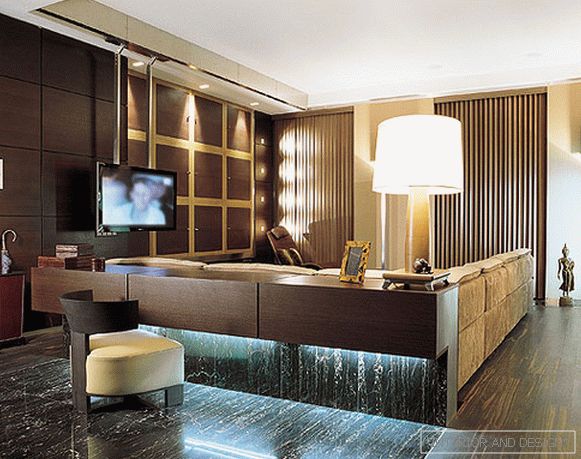
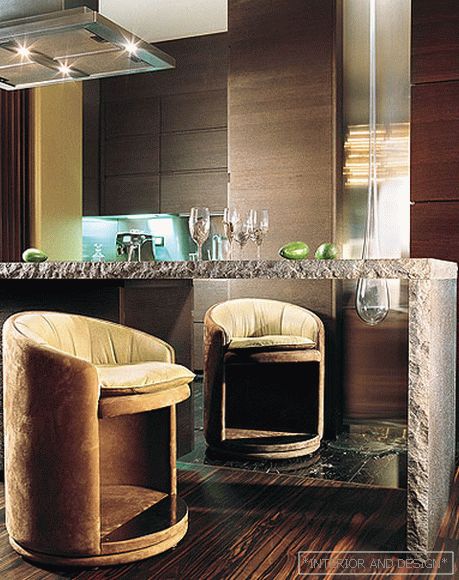
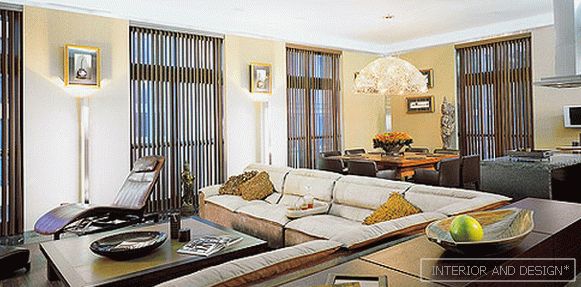
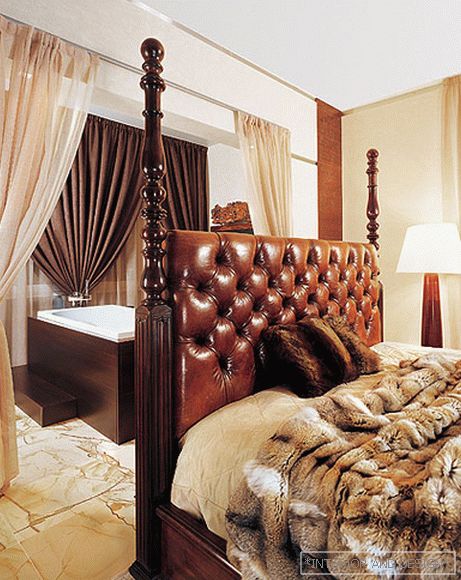
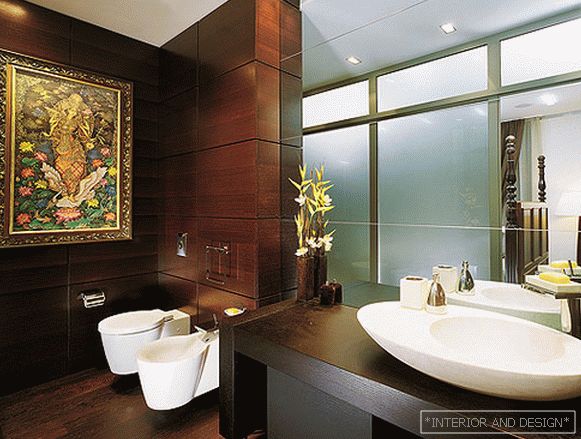
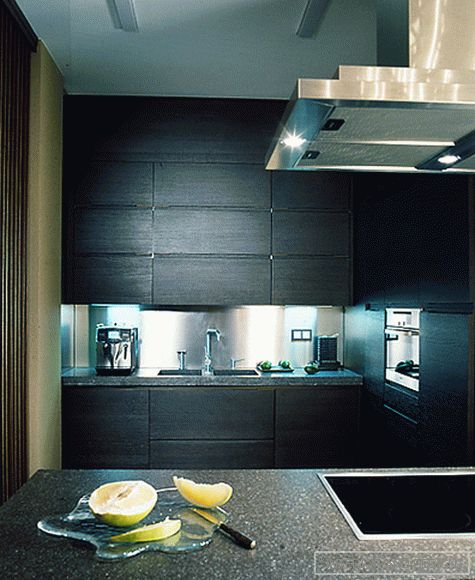
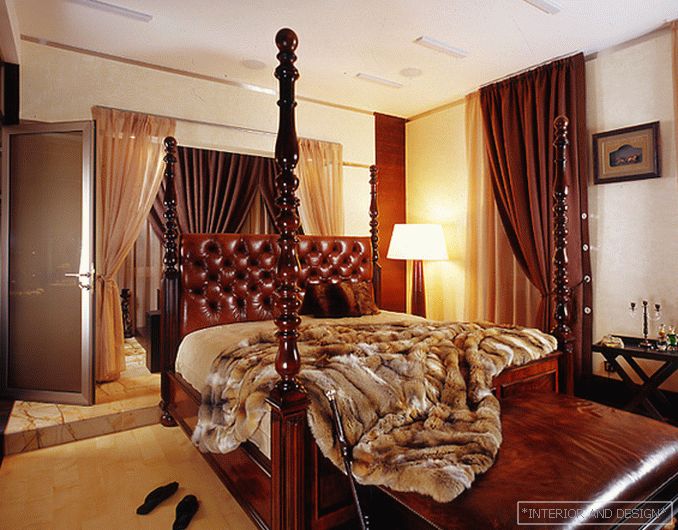 Passing the gallery
Passing the gallery A photo: Sergey Morgunov
Text: Danila Gulyaev
Stylist: Tatyana Ivanenko
Project author: Elena Kochetkova, Наталья Головина, Елена Отарова, Екатерина Взорова, Юлия Крымшамхалова
Constructions: Anton solo
Construction Manager: Tigran Chikhachev
Magazine: (118)
The apartment turned out to be fashionable and even glamorous, to match the owner and his lifestyle. The interior is designed in dark colors, as if all the colors seemed to be thickened - this is the current trend in design, and it's just always fashionable. The apartment resembles a precious casket - it is a space saturated with color and textures. At the same time, a large area and huge windows to the floor give air and a feeling of spaciousness - dark colors here do not press down, but create comfort, as if warming the atmosphere. In addition, the design of the apartment used natural noble materials. There are no neutral finishes - all the textures, as they say, with character. The floor is lined with ebony and marble, the walls in the living room are finished with wenge and leather, and the kitchen is stone,
In the use of everything dark and noble there is also a special decorative meaning. The owner of the apartment travels a lot and brings statues, souvenirs and other artifacts from exotic countries. And the restrained-rich finishes of the apartment serve as an excellent background for this fancy ethnics, almost like in the correct museum spaces. Actually, this is an additional task of the interior - to be in some way a gallery.
There is no hallway as such in the apartment, but there is a special entrance area separated by a wardrobe. The living room was designed as a studio, divided into several zones - a sofa, kitchen, dining room. Upholstered furniture was chosen so that its backs were rigid and straight and served as a kind of partitions that separate the rest area from the dining room. Television plasma deserves special attention - it is suspended on a specially manufactured faucet that can be moved along the wall so that it is convenient to watch both from the sofa and from the dining room. The bedroom is interestingly made - it is separated from the bathroom by a glass partition, and in fact it is a single space. The bathroom is not designed as a functional utility room, but as a complete room, or, more precisely, as a continuation of the bedroom, in which the walls are also decorated with wenge. In general, the interior is designed so that the space was holistic, does not disintegrate into separate rooms. To the apartment looked really like a casket.
Project author
Accessories for shooting provided by the salon

