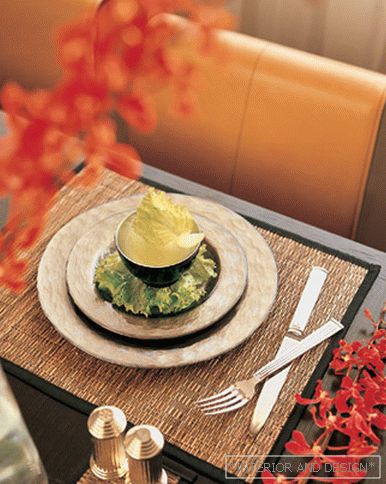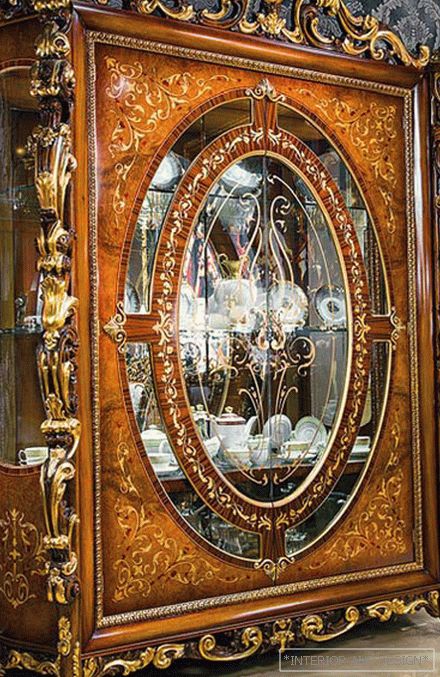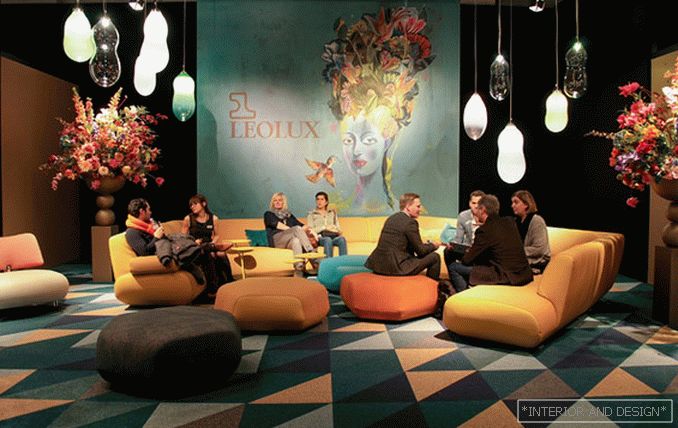apartment of 145 m2
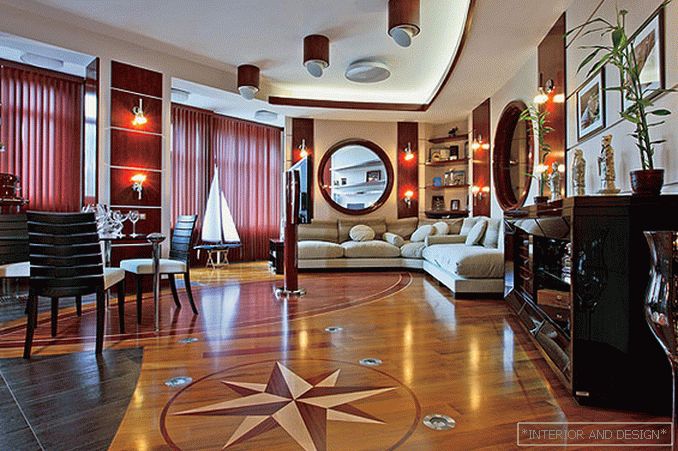
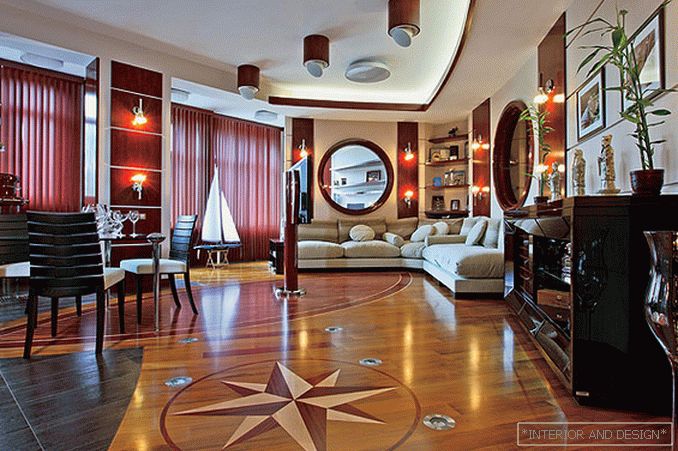
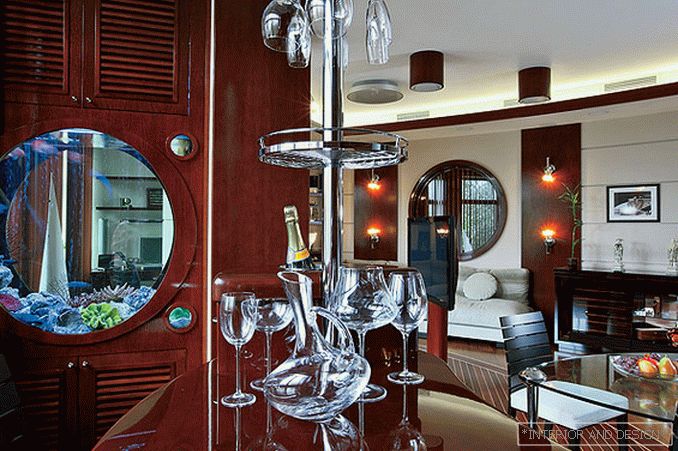
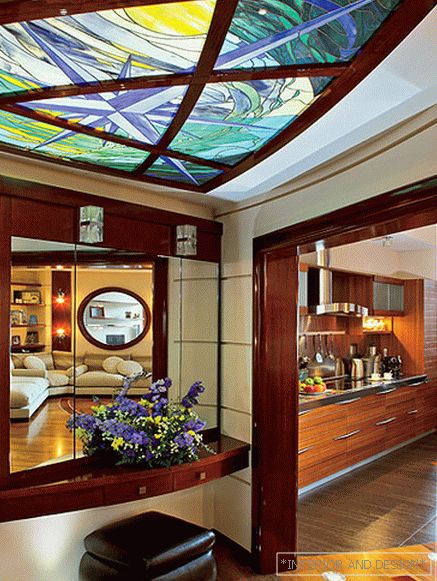
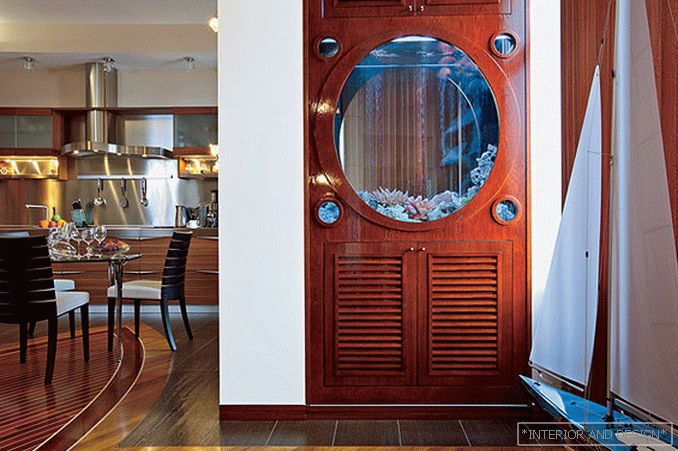
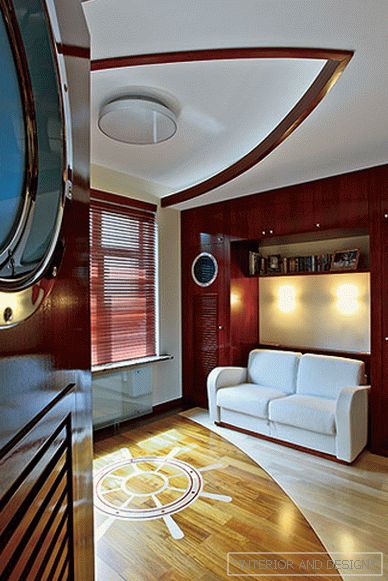
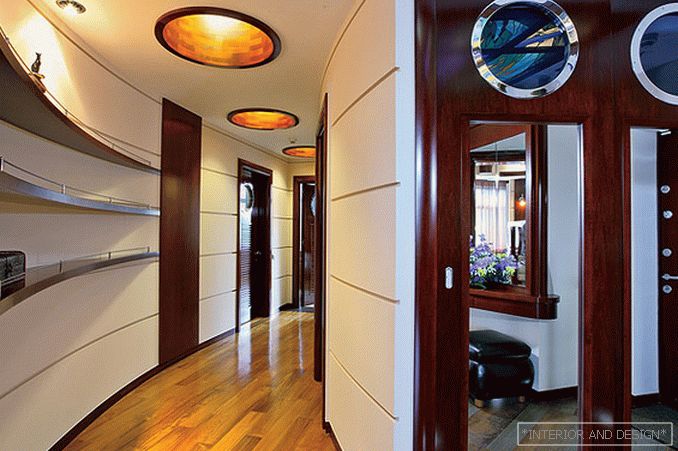
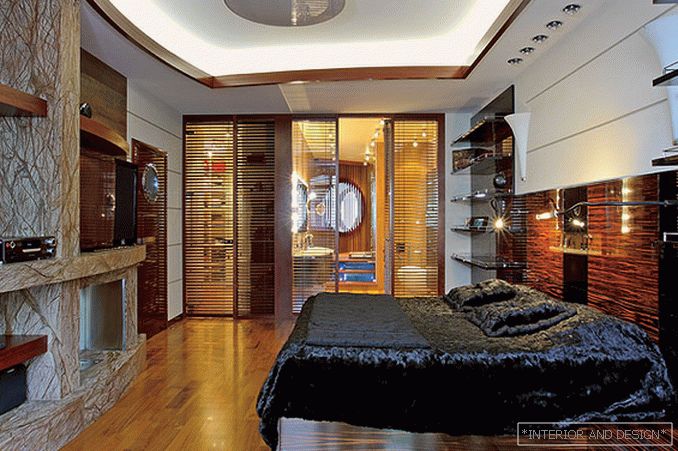
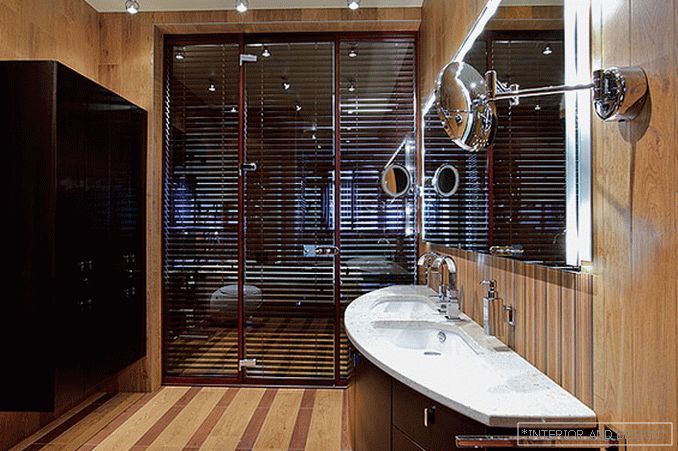
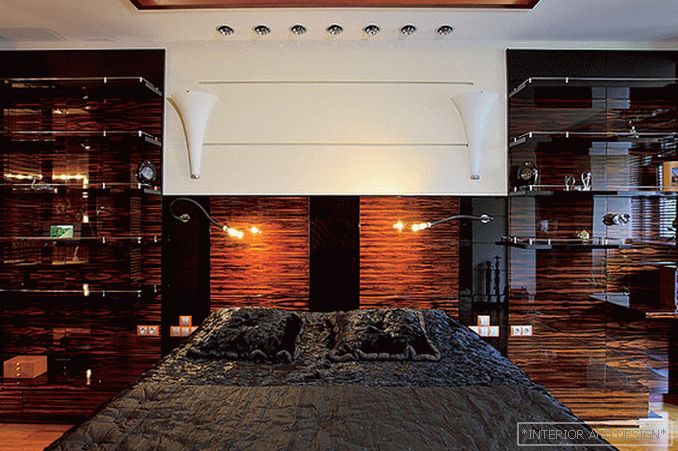

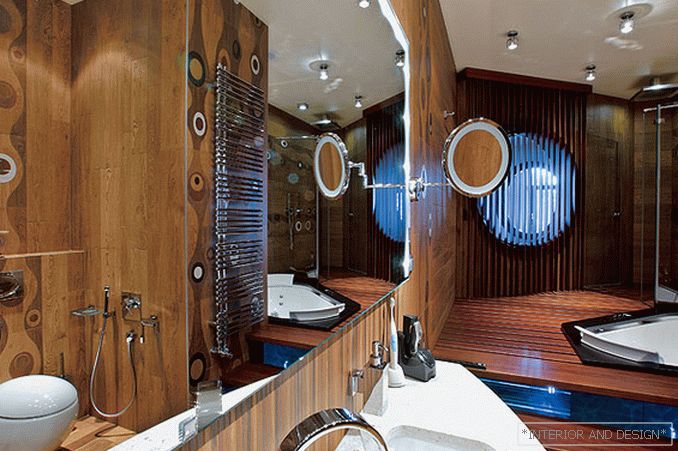 Passing the gallery
Passing the gallery A photo: Zinon Rasudinov
Text: Olga Vologdina
Idea: Galina Berez
Project author: Andrei Morgunov
Architect: Angela Kurbatskaya, Olga Shamaeva, Anna Yermalitskaya, Alexey Shamaev, Tatyana Morgunova, Yana Elnikova, Elena Serova, Lidiya Fedorinina, Olga Grebenskova, Irina Morgunova
Magazine: N11 (144) 2009
Yachtsmen - adherents of tradition, especially with regard to interiors. Perhaps over the hundreds of years that ship architecture has developed, a special style has been developed, with which most people associate the interiors of yachts. First of all, expensive pleasure craft, characterized by increased comfort and a refined sybaric atmosphere. The customers of this apartment are experienced yachtsmen, and not only for the pleasure of embarking on sea trips: every year they participate in international sailing regattas and in various competitions. Sailing for them is not just a hobby, but, one might say, a lifestyle; even their business is in some way connected with the sea. Therefore, customers wanted the interior of their new apartment to feel like a luxurious yacht in the open sea, especially since the house is located on the Obvodny Canal and overlooks the stone embankment of the Moscow River. To bring the idea to life they invited the architectural and construction company
Ship prototypes, yacht associations are read in the artistic image and in the logic of the planning decision. Initially, the apartment was a free - without internal partitions - space in the form of an elongated rectangle. If you look at the layout, you will see that the architect gave her a more complex configuration - with smooth contours and rounded lines of the walls. The outlines of the living room follow the contours of the sailboat, which has a home theater with a sofa group on its poop, and a kitchen-dining room with a wedge-shaped transparent table on the tank (they are the bow of the vessel and the stern).
The shape of the sailboat is reflected in the pattern of floors and ceilings. The “spindle” on the living room floor, made up of thin strips of teak wood, mahogany and maple, imitates the deck flooring traditional for modern yachts (light stripes are analogous to polyurethane inserts ensuring the plasticity of the deck). The contours of plafonds and ceiling drops, decorated with wooden "beams", round porthole luminaires and loudspeakers stylized as ship tubes, also evoke associations with ship contours and traditional attributes.
Of particular interest is the skill of the architect with space and natural light, penetrating into the interior from opposite sides of the apartment. Due to the peculiarities of the layout and location of window openings, portholes and glass partitions, the entire interior is filled with light. For example, being at the window in the office, we see natural light from the window on the opposite facade, penetrating consistently the space of the loggia, bedroom, bathroom, living room. This effect creates a feeling of marine space almost anywhere in the apartment. In addition, the feeling of the presence of sea elements creates an aquarium in one of the pairs of portholes in the living room, as well as shelf-frames above the fireplace in the master bedroom. And even the handles of kitchen furniture remind by their contours of seagulls soaring above the sea. Of course, the interior is not a direct copy of the style. Nevertheless, some details that directly refer to the ship prototypes, give this story even more truthfulness. As the CEO notes

