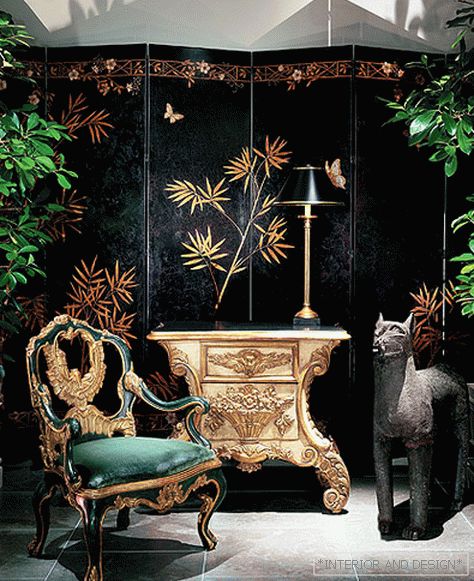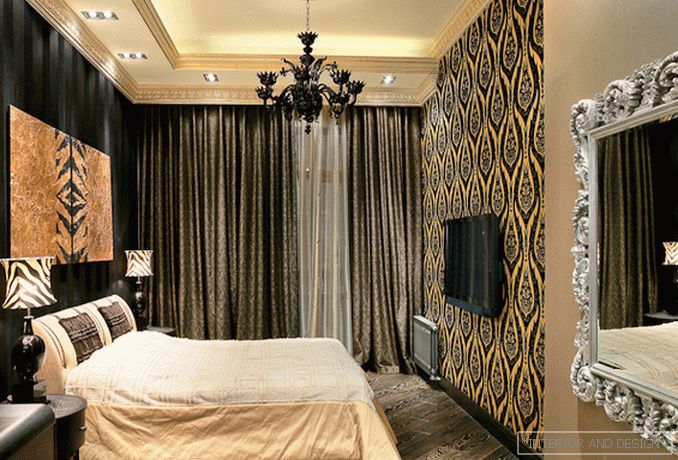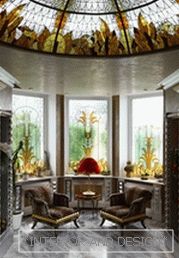apartment in Moscow
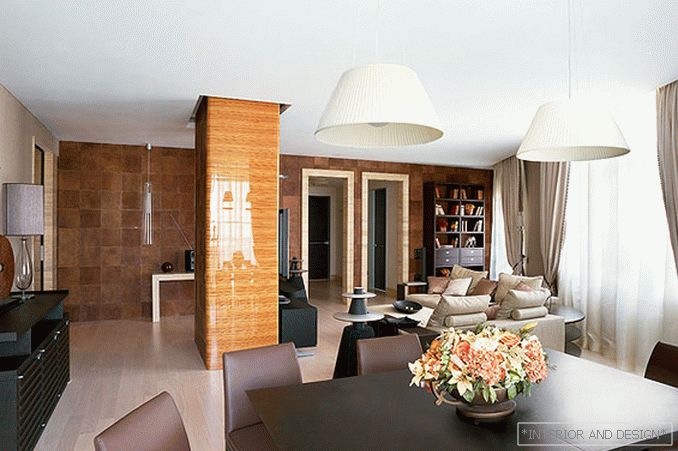
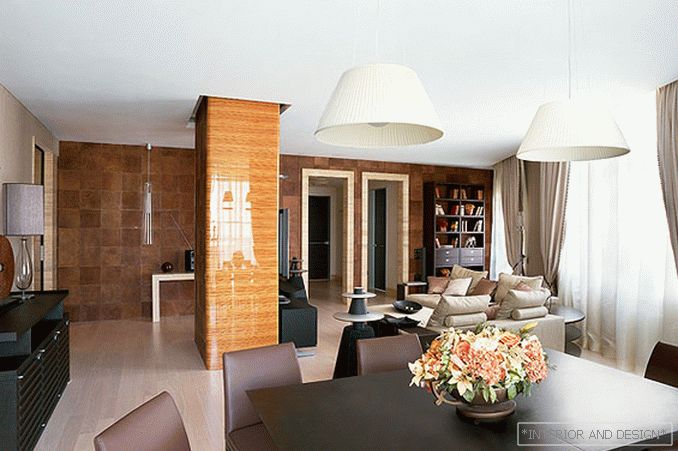
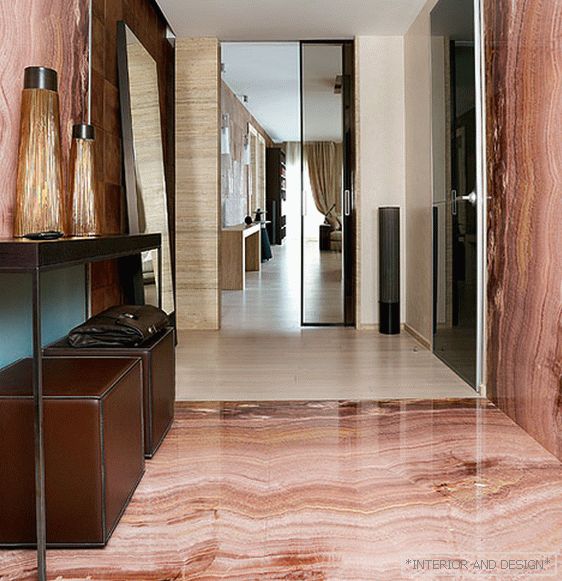
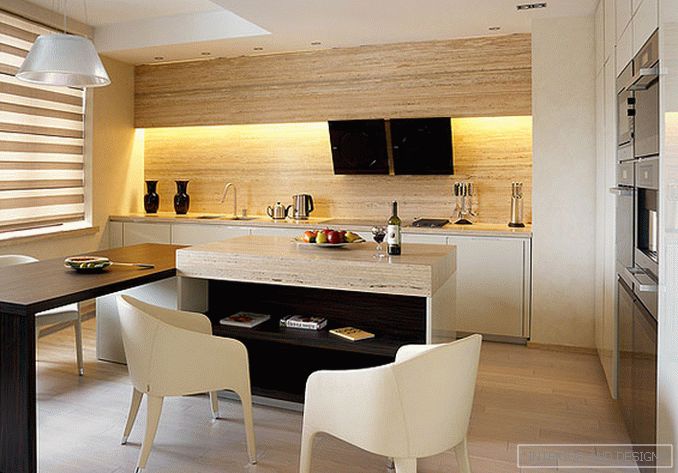
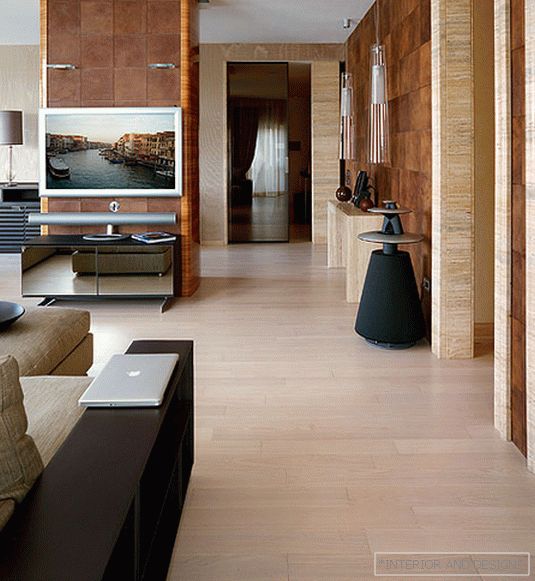
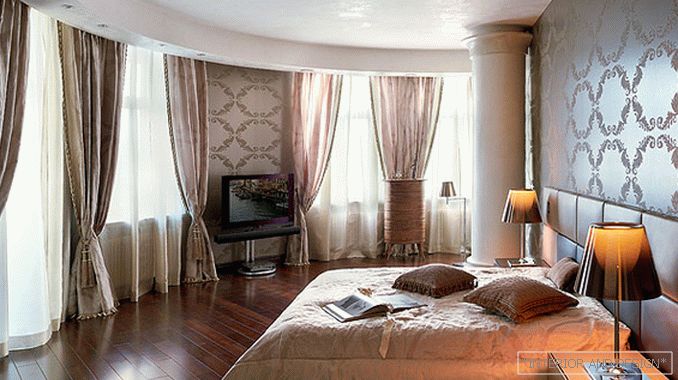
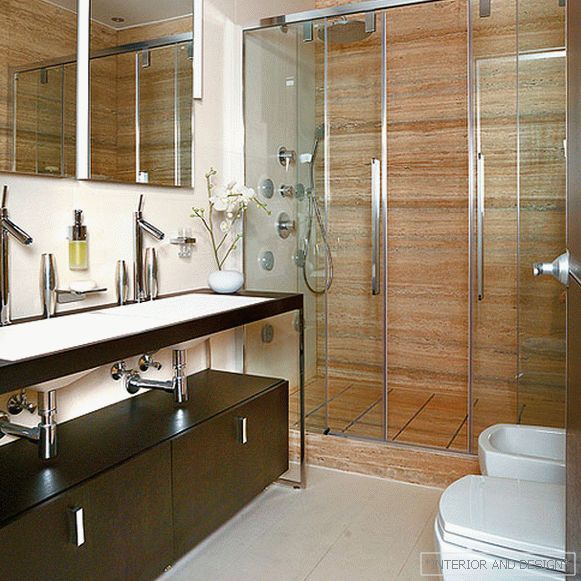
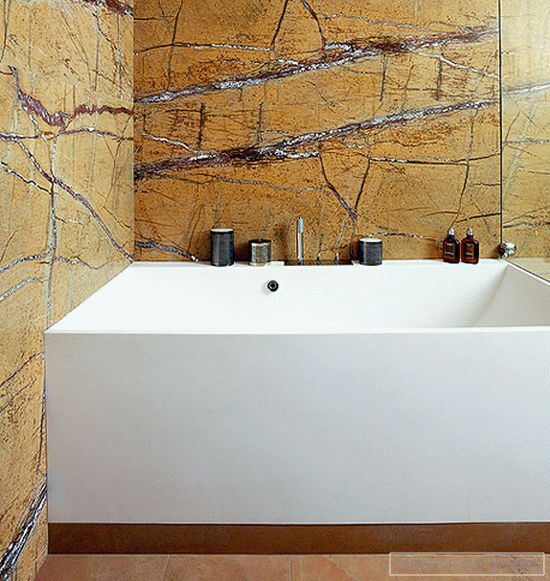
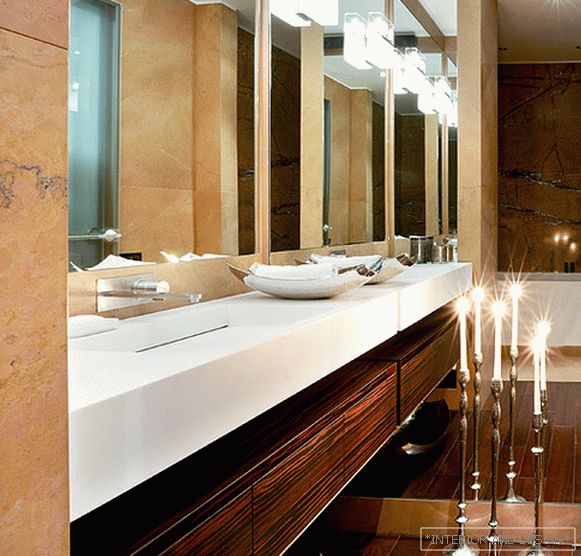 Passing the gallery
Passing the gallery A photo: Konstantin Dubovec
Stylist: Olga Roslova
Text: Andrey Presnov
Project Manager: Konstantin Utkin
Magazine: N6 (150) 2010
Over the appearance of the apartments worked Russian architects and their colleagues from Italy. Therefore, the resulting interior takes into account the latest trends in Italian design. But for all its fashion and modernity, it looks quite restrained. The architects managed to achieve this combination through the use of expensive natural materials in the decoration of the apartment. Among them - genuine leather, several types of marble, pink onyx and travertine. The inspiration for creating an artistic image of the apartment was inspired by the interiors of luxury yachts, and the choice of beige and brown color schemes was also the result.
The center of the home space was the living room, located in a large trapezoidal room. Here are the sofa area and dining room. Adjacent to this room is a kitchen equipped with state-of-the-art appliances. It is arranged so that it looks like a continuation of the living room. A large island located in the middle of the kitchen also allows you to use it to meet friends. Here you can cook something in a hurry, drink a couple of cocktails. Unusually solved sleeping area: under it in the house was allocated a large, round in terms of the room. The architects divided it into two rooms by a wall. In one they made a parent’s bedroom, in the other, a little smaller one, a nursery. Both rooms are quite austerely furnished, the furniture here is at least, but the spaciousness - the maximum.
The architects have created the perfect urban apartment. Its interior is modern, not overloaded with details and is perceived very easily. Moreover, being completely completed compositionally, it still accepts any improvements that the owners of this house will want to make here. That was the philosophy of the project: its authors offered customers a kind of shell for life, which already has everything necessary for comfortable living, but there is also room for further decorative design.
Project Manager
Accessories for shooting provided by salons

