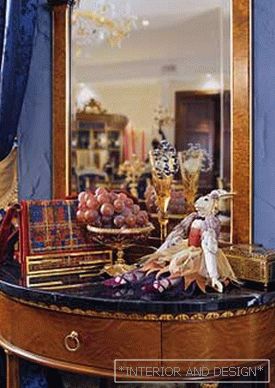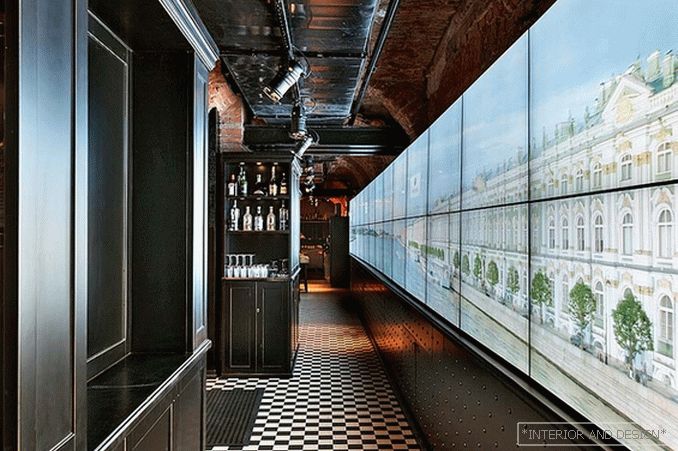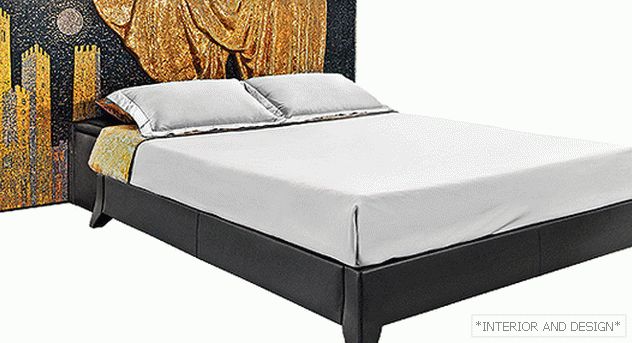In 1993 Olga Lisitsyna founded a design bureau Olli-inernational in Riga, and in 1996 - design bureau Olli-decor in Moscow. Today, the decorator's portfolio includes projects of government residences, restaurants, private houses and apartments. Olga made her first order (apartment) in Moscow in 1991. Now she remembers it with a smile, because at that time the main task of the decorator was to get deficiencies, for example, Finnish sanitary engineering. Olga considers the first serious work to be the Italian clothing boutique Solo noi in Riga, the most interesting is the residence of Nursultan Nazarbayev in Moscow, the most beloved is her own house in the Moscow region. Olga has two sons. Like all children, they love to build houses from chairs, pillows and bedspreads. And then they argue - not about whose house it is, as one might assume, but about whose project it is.Olga Lisitsyna - the mistress of a wonderful house in the Moscow region, built in the traditions of Russian wooden architecture. The interior - in contrast with the house itself - is bright eclecticism. Friends call this house izba-house. A few years ago a decorator Olga Lisitsyna my husband and I decided that it was time to evacuate children from the noisy gassed metropolis. First, with the Malaya Bronnaya, the family went to the dacha in Barvikha, then it was time for their own country house. The plot, which completely arranged the whole family, was found on 1st Uspensky highway. It was immediately decided that the new house would not be a stone one, that it was necessary to chop a hut. To begin with, Olga invited her familiar architects, with whom she had to cooperate more than once - Sergei Volkov and Fyodor Skokan. And the mistress took the decor into her hands. After all, when designing your own home, you can show all your talents, all imagination - without restrictions and approvals.
First, they decided to use Altai cedar for the construction of the house. In just four months, the masters from Tver had cut down a Russian hut from huge logs. Secondly, it was necessary to find specialists for the manufacture of natural roofing. After all, for the Russian hut is best suited from the roof of the tree. Olga chose the shingles. Master craftsmen worked the roof to glory. Its main advantages are durability, reliability, environmental friendliness. And what a beauty! A year later, the roof acquired an unusual silver shade.
For the decoration of the facade, the hostess chose black - unusual in our area, but, for example, in Norway, the facades are painted black. From there, and wrote a special coverage. Inside, Olga painted the walls with white paint. First, the color contrast gives a stunning effect: the house, seemingly small on the outside, very spacious inside. And secondly, the white color of the walls serves as an excellent background for combining different styles - the scope for creativity is immense. Oak floor treated under the old board. At one time, this floor pretty scared the builders, who decided that they brought low-quality material ... But it was intended - the tree should be alive, the texture should play.
Inside the hut as if not. There is a modern fashion house. In the hallway soft light. The locker is an allusion to the Soviet wardrobe, between the double glass windows of which is a collage of various photos of actors. 60s-80s. In general, the hallway can be compared with the overture, where pop art appears, which will gain strength in other areas of the house ... In addition to the hallway on the first floor there is a living room, a dressing room, a bedroom, a dining room and a kitchen. In the living room there are elements of Olga Pop’s favorite art, Baroque and Constructivism, there are some Asian motifs - a chair, a tile, a lot of pillows. The bedroom is a spectacular wardrobe with a portrait of Marilyn Monroe in the style of pop art. It seems that there are too many styles, but they all coexist very harmoniously. Olga says that the secret of harmony of styles is simple - a sense of proportion and the ability to transform objects beyond recognition, changing their usual habitat. However, we dare to suggest that such a difficult genre as eclecticism requires a special sense of proportion and a sense of style from the decorator.
In winter and summer, the living room here is not the same color. In the summer it is light and airy due to translucent curtains, white covers, fresh flowers. In winter, the sofa is “dressed” in a claret cover, windows are in thick curtains, and carpets appear on the floor that Olga’s husband brought from Baku. Only black and white photos of the hostess on horseback (a serious hobby) and a brick fireplace remain unchanged. (The cornice of the fireplace was made by the potters of St. Andrew’s Monastery.) Instead of the door, Olga simply hung a curtain of fabric from MOSCHINO.
On the second floor leads witty decorated staircase. The hostess decided to draw a carpet on the stairs. And beautiful, and cozy, and less cleaning problems. The colors are bright - like in children's drawings. The fact is that the second floor is the patrimony of Olgin’s sons Artem and Timur. Friendly brothers did not want to live apart, so they have common rooms: a bedroom and a children's lounge. The boys' bedroom is a corner of England. British flag, toy English phone booth library. A two-story bed in the form of a London double decker is also planned. To support the English theme, the ceiling was covered with checkered fabric similar to a cage. BURBERRY. This theme has been continued in the children's bathroom, which is decorated with the scheme of the London Underground. Olga saw a similar thing in London. The idea captured. And a friend, the artist Andrei Volkov, drew the metro scheme on an ordinary tile. In the children's living room - upholstered furniture with checkered upholstery. Cages of different colors and sizes look very fun. Friends often come to this hospitable home. Children's company from 5-10 people will certainly be engaged in favorite entertainment - jumping from the second level of a bunk bed to a large denim ottoman.
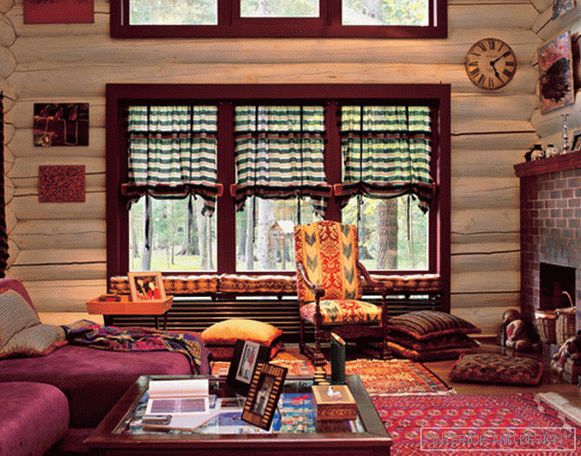
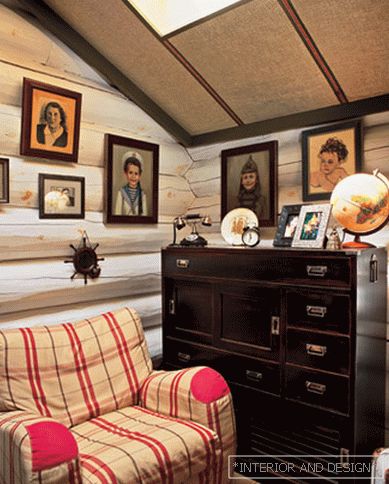
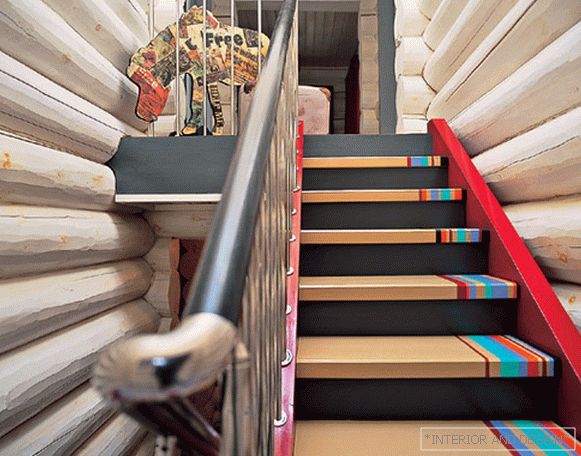
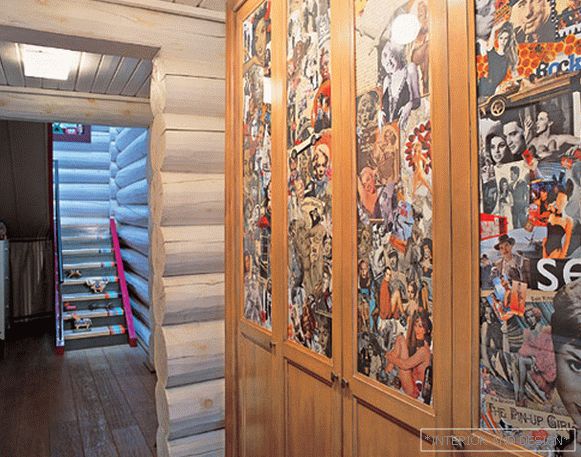
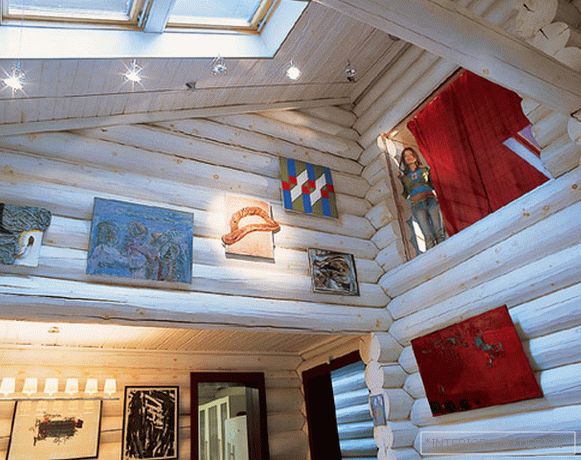
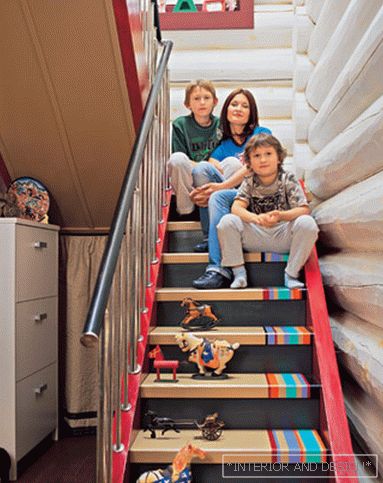
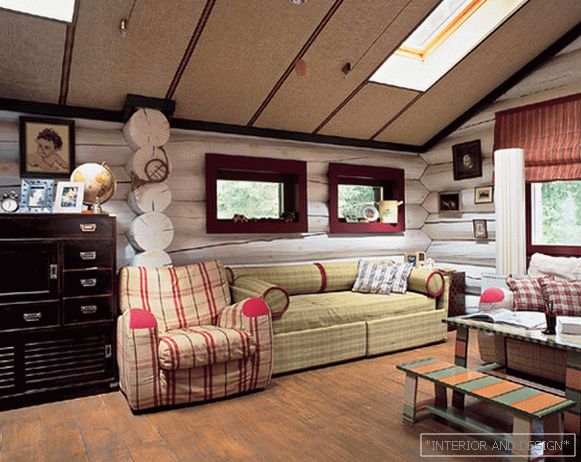
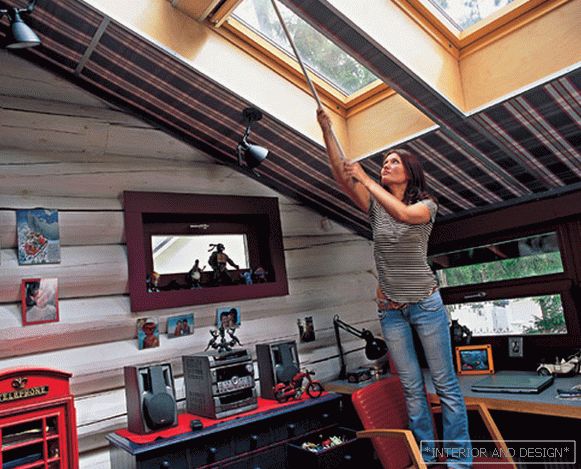
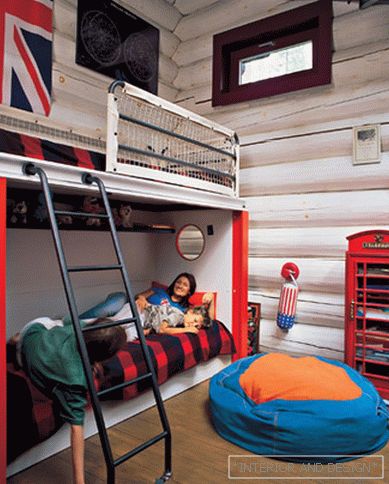
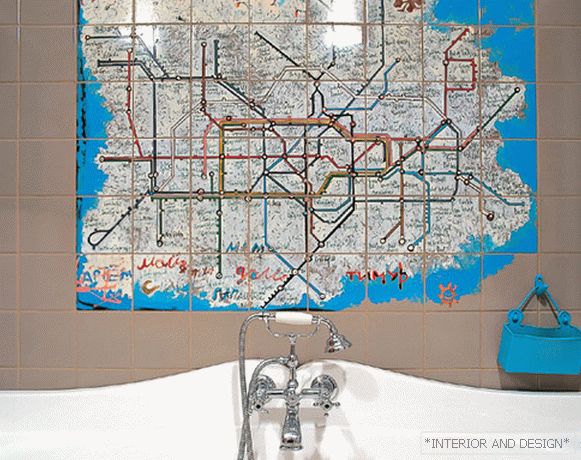
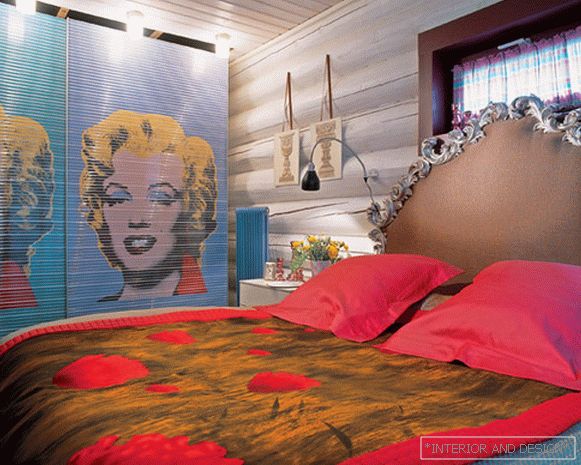
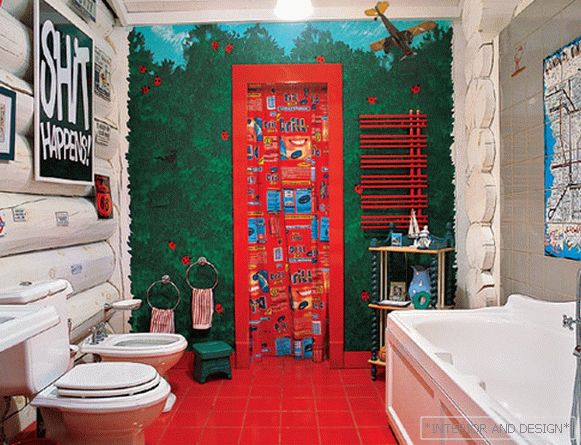 Passing the gallery
Passing the gallery 
