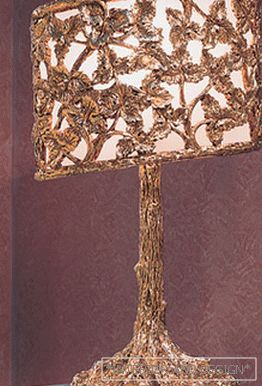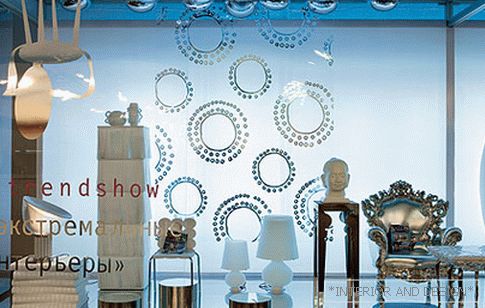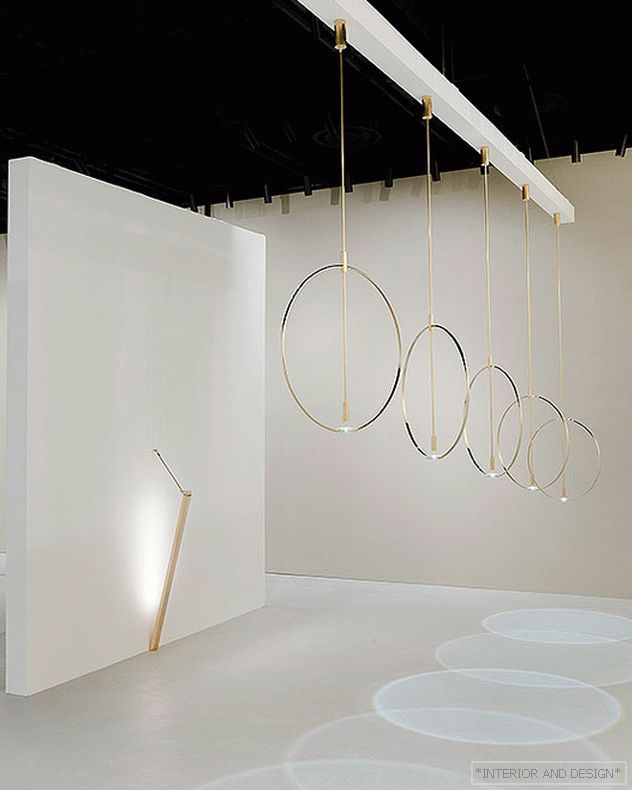салон Visionary Saint Petersburg
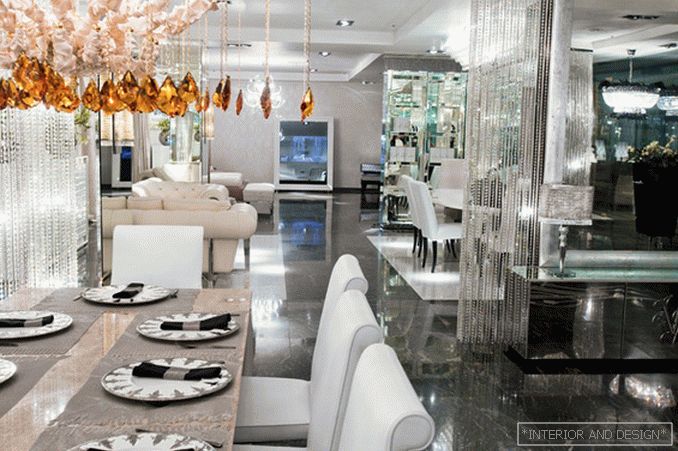
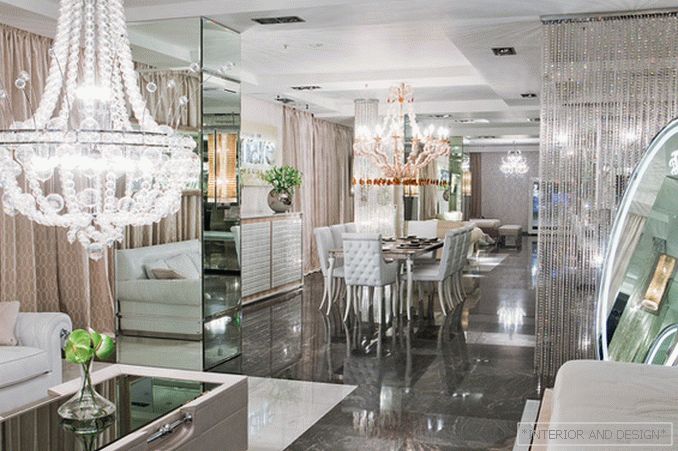
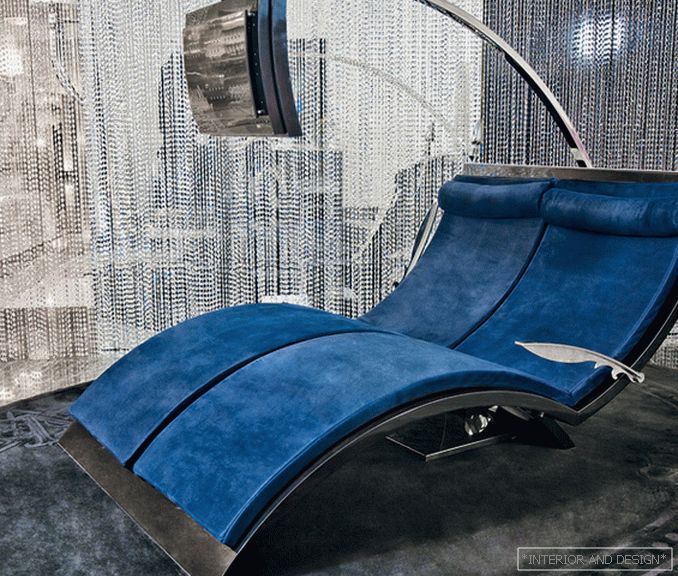
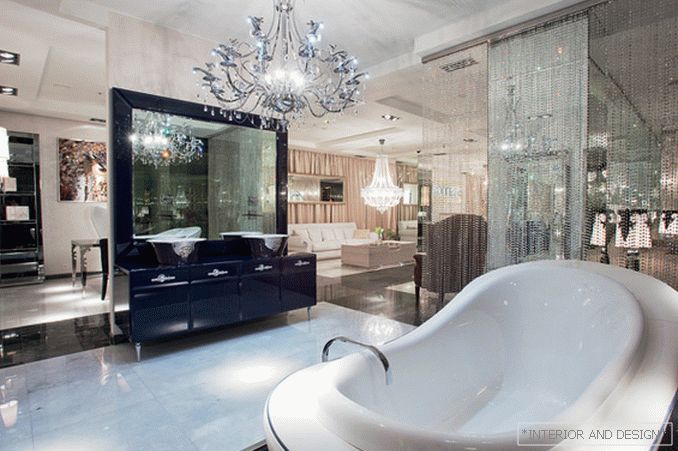
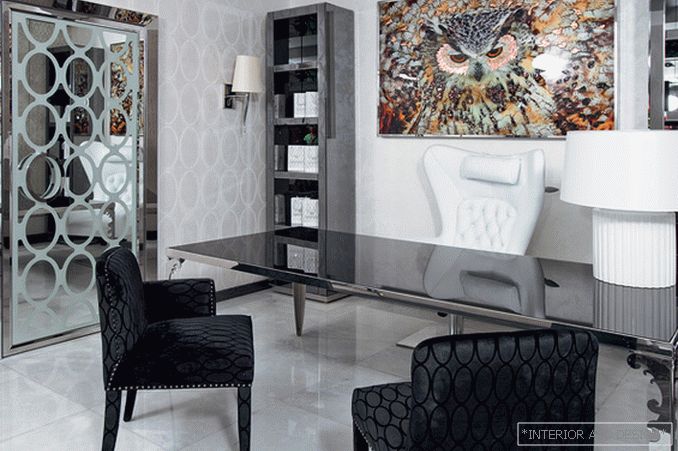 Passing the gallery
Passing the gallery Leading headings: Nina Farizova
A photo: Alexander Rassvetaev
Project author: Ksenia Tseplyaeva
Magazine: N4 (170) 2012
The interior space is designed according to the principle of home interior: there is an entrance hall, living room, dining room, bedroom, study and bathroom. “Symmetrical caissons on the ceiling not only solved the problem of communications and lighting, but also successfully emphasized zoning,” says the author of the project.

