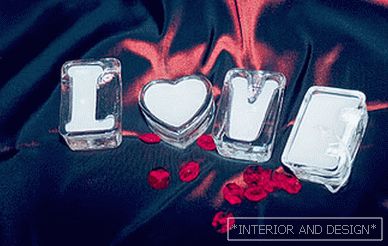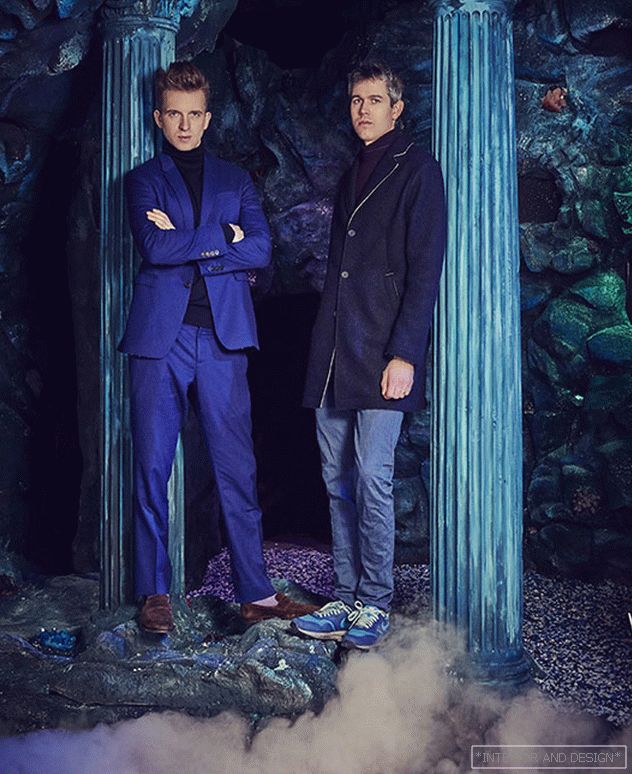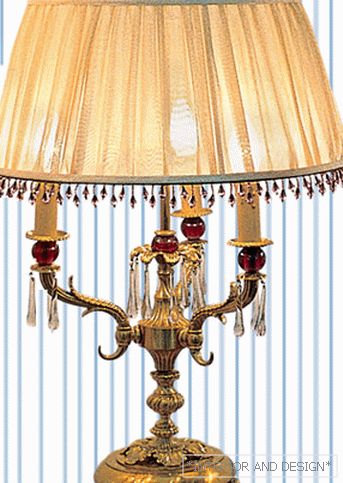house (183 m2) on the Riga beach
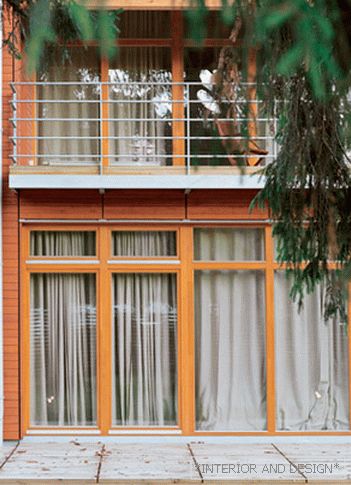
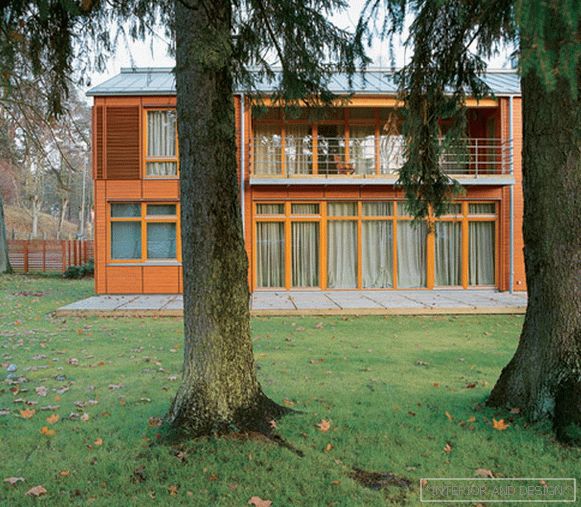
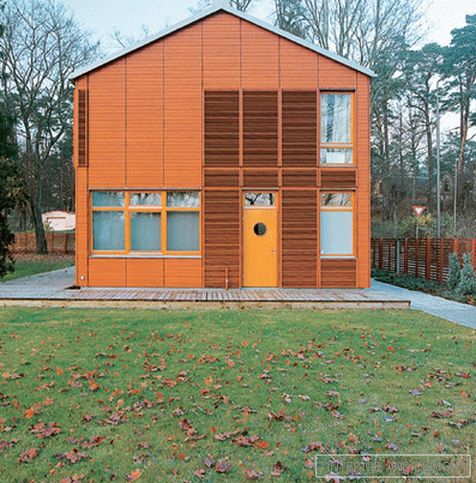
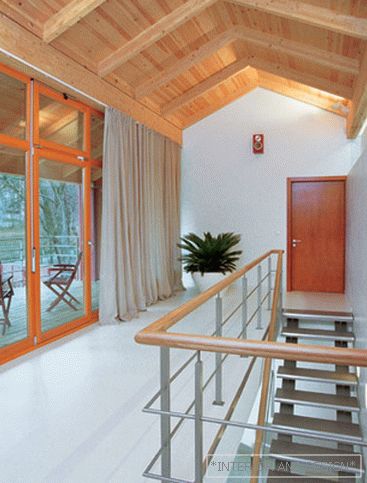
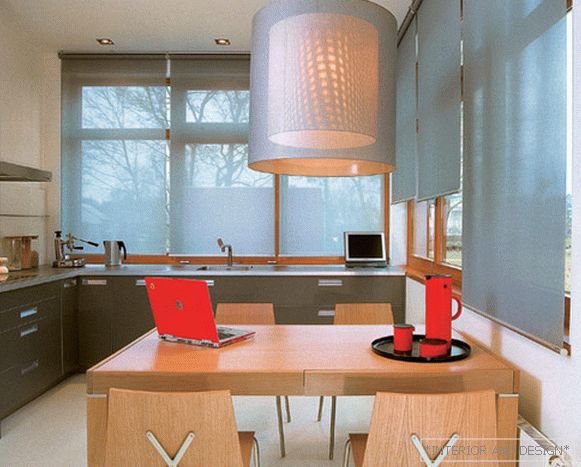
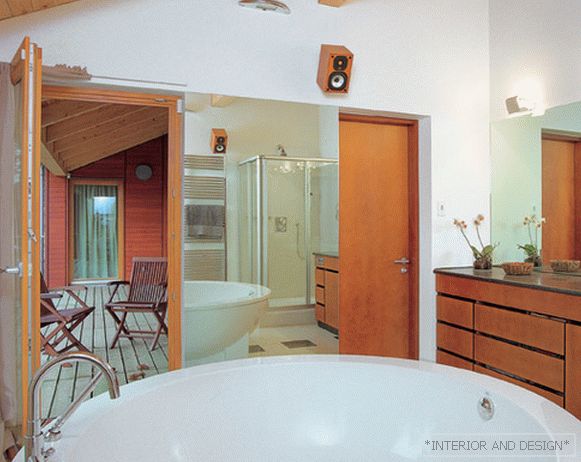
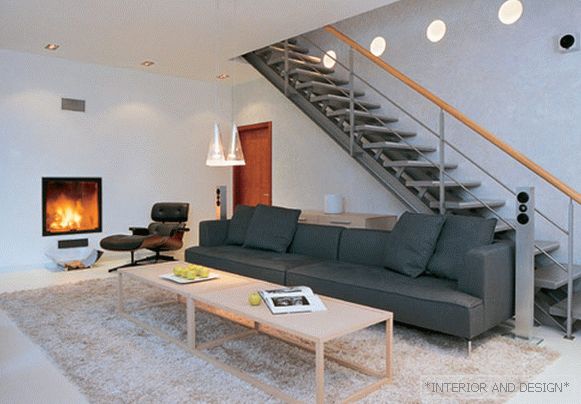
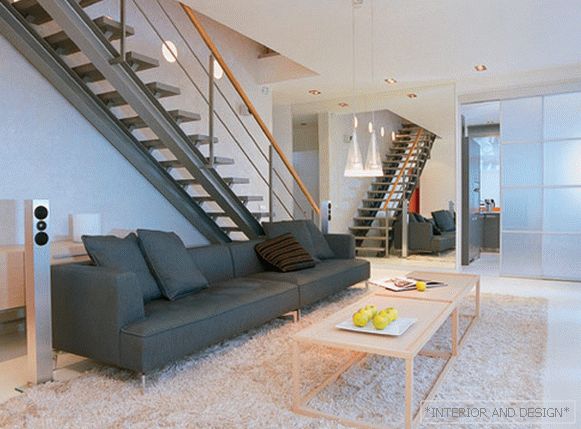
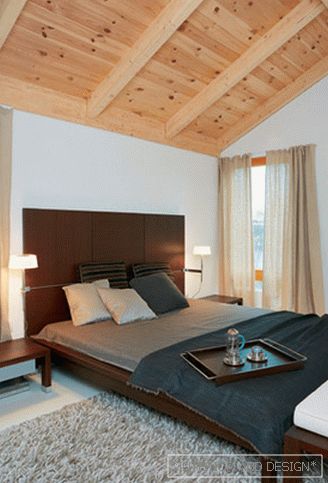 Passing the gallery
Passing the gallery A photo: Martin Kudryavtsev
Text: Karina Chumakova
Architect: Ajgars Borneo
Main architector: Marts Sweden
Chief designer: Гуна Эглите
Chief Designer: Албин Судудра
Designer: Bruno Berzins
Constructor: Martins Tuna, Alexander Kuznetsov
Magazine: H (109) 2006
Before the architects of the group
Since the reception of historical stylization into the creative arsenal of the architects of the group
The appearance of a two-story building with a gable roof is conceived of a simple and concise - it is these that appear most often at home in children's drawings. The highlight of the exterior is the covered terraces, drawn into the volume of the house, and the overhead gratings, their proportions are in harmony with the plank cladding of the facade and the enclosure of the balcony. Dosed use of metal and tape glazing give the building a modern sound.
The house mimics the environment, not least due to the color of the facade, repeating the shade of the trunks of Jurmala pine. Huge windows let in a soft light through the treetops.
The house uses the principle of open planning - it perfectly matches the lifestyle of the owners, focused on openness to nature and communication with people. The living room and kitchen are located in the same volume, but it is possible to separate them from each other by a sliding partition.
In the space of the first floor is dominated by a living room with a fireplace. The walls, decorated with light plaster, serve as the backdrop for concise design furniture - here each of the carefully selected items is worth being seen. The minimalist "window" of a burning fireplace looks particularly impressive in the living room - the Baltic summer is not always happy with the warm weather, so an attribute like a fireplace is simply necessary here. An aluminum staircase leading to the second floor is reflected in the mirror panel on the opposite wall - this creates the illusion of symmetry, and the living room is "doubled" in volume.
On the second floor in the decoration of private rooms in the foreground there is a tree. The ceiling break follows the shape of the roof, and for its decoration a light unpainted lining was chosen. Wood paneling is transferred from the interior to the ceiling lining of the terrace - in combination with the continuous glazing of the exterior walls, this solution fills the space with air and makes the roof weightless.
It is quite possible that this house and buildings consonant with it in style will eventually form an architectural layer, which in the future can be defined as the image of the Riga seaside of the beginning of the 21st century.
Project author

