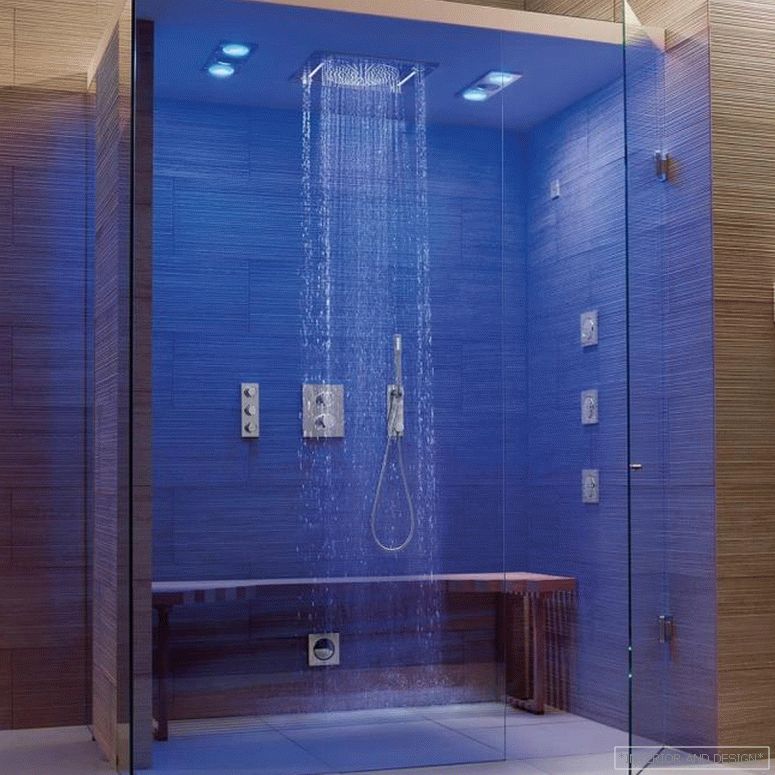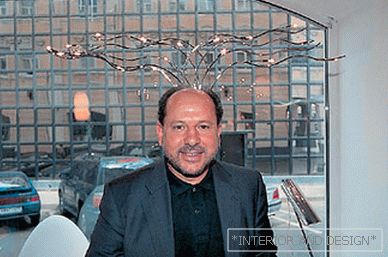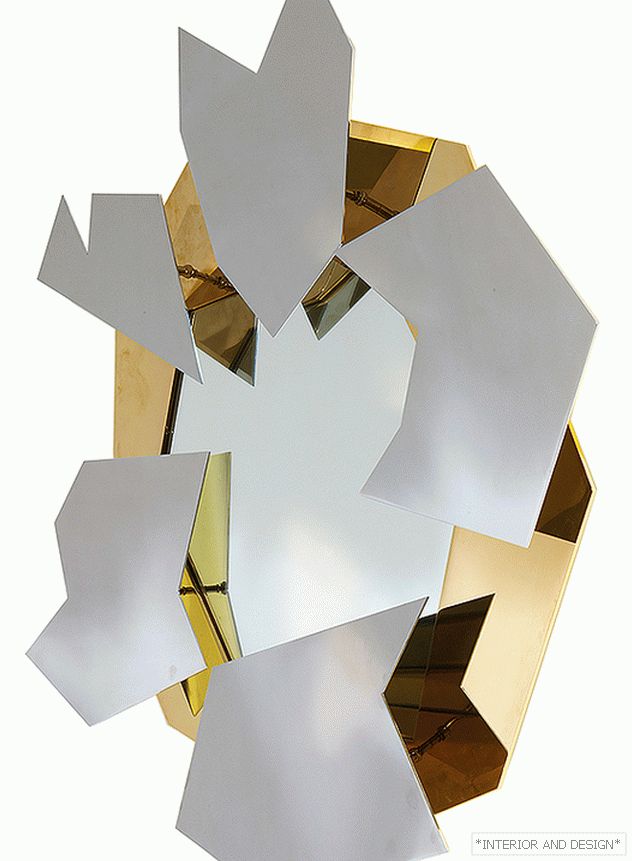The authors of this project, architects from the bureau ub.design, are known for their architectural approach to creating interiors. This apartment is no exception. Its design is built on volumetric-spatial solutions, and the complete lack of color is compensated by complex lighting solutions.
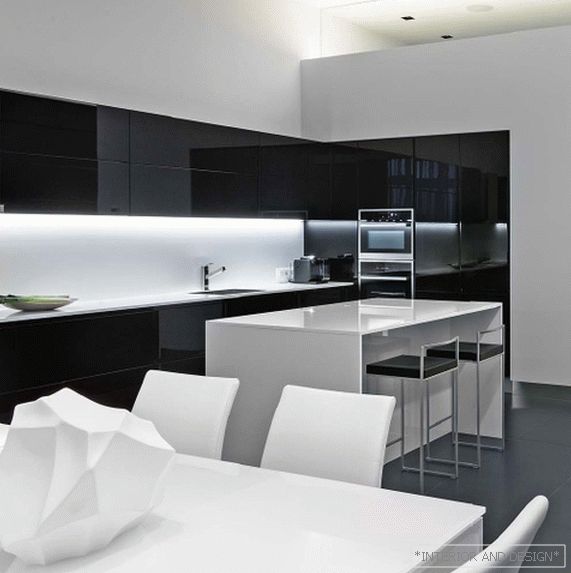
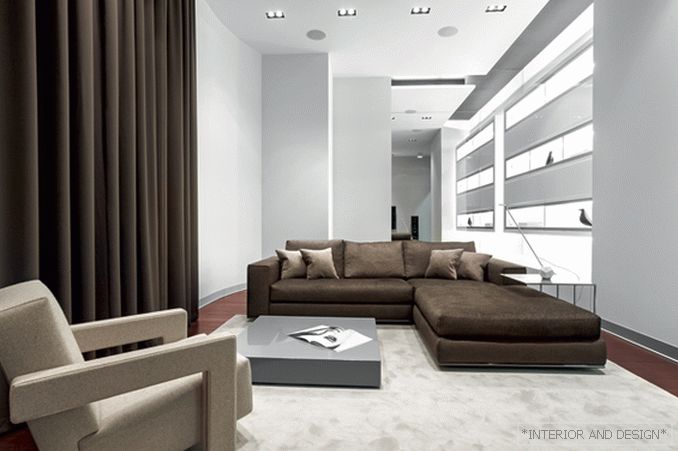
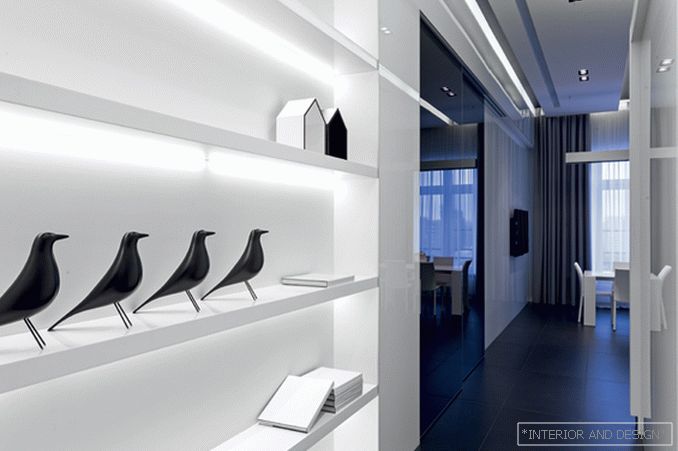
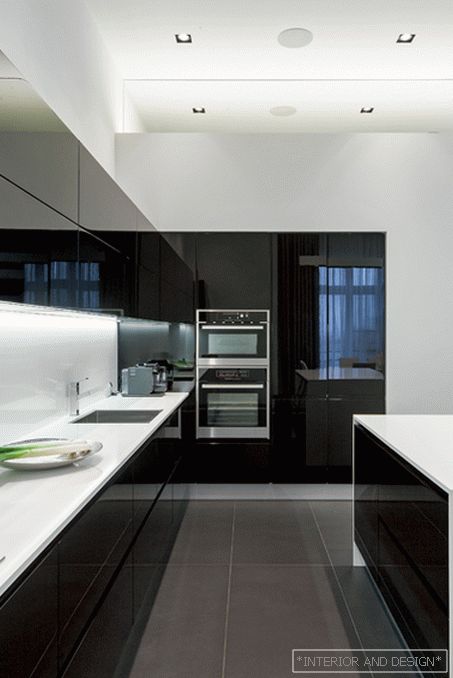
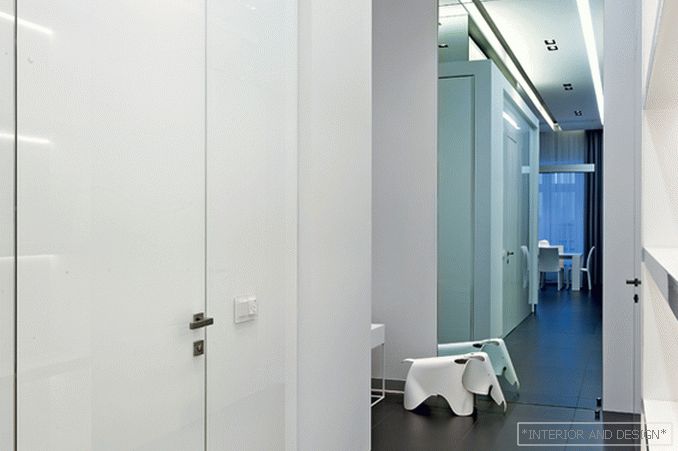
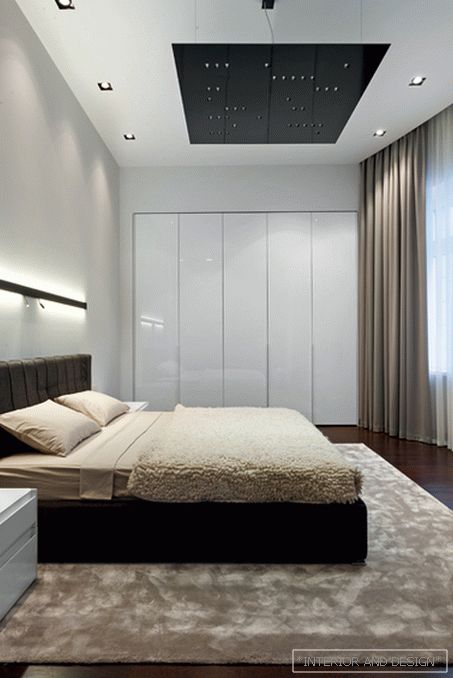
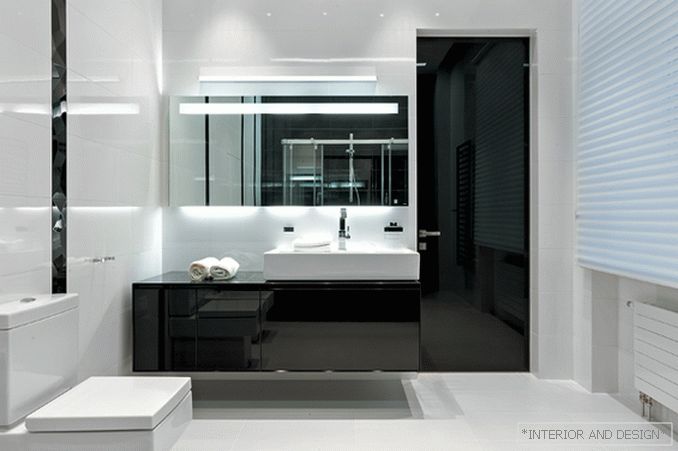 Passing the gallery
Passing the gallery A photo: Evgeny Luchin
Text: Elena Efremova
Project author: Boris Uborevich-Borovsky, Maria Zimina, Tatyana Loskova
Magazine: N5 (193) 2014
Boris Uborevich – Borovsky: “The main principle of our work is the creation of minimalist interiors built according to architectural rules. They are most often neutral. The color in our interiors brings the customer. He can walk in colorful clothes, decorate the house with fresh flowers or bright details, colorful pillows and blankets. We give him a frame for life — a well-built space that he arranges to his own taste. ”
The corporate style of the ub.design bureau is unmistakably guessed in the interior of this city apartment: laconic monochrome space, graphic rectilinear design. However, there are some techniques that the team of architects used for the first time. For example, the problem of low ceilings, which is typical for city apartments, when there is a need to fight for every centimeter, was absent here. Four-meter height allowed to quietly place all communications and built-in light. But with high ceilings and a small area of the apartment, it was important to avoid the effect of a small space when the height conceals other parameters of the room. Therefore, it was decided not to crush and make only a few, but the most spacious rooms: kitchen-dining room, living room, bedroom, two bathrooms. At the same time, the largest space in the area was not the living room, as is customary, but the kitchen-dining room. “I increasingly come to the conclusion that our mentality does not change, and, despite the size of the apartments, people spend an active part of their time in the kitchens. Therefore, we paid special attention to the kitchen-dining area. Here a person gets in the first place, when he enters the apartment. Everything is arranged so that it is convenient and pleasant to cook, eat and chat. Plenty of space, lots of air, a very comfortable desk and bar counter. We believe that it is here that the main part of the family’s life will pass, ”the project author Boris Uborevich – Borovsky commented on such a planning decision. The living room, due to its massive supporting structures, could neither be attached to the dining room nor made large enough. Therefore, it is a chamber relaxation zone with a home cinema. Another expressive technique, which made it possible to emphasize the height of the premises and get rid of the sensation of cramping, was to isolate a large, voluminous element in the inner space — a cube effect appeared in the cube. Due to the mirror inserts under the ceiling, the guest bathroom looks like a separate volume, creating the necessary scale game. Wall decoration and built-in furniture facades also work on the idea of expanding the space. The walls are painted in a light, almost white color. Actively used mirrors and glass panels in white and black, giving the game highlights and reflections. Special mention should be made of complex lighting systems, including LED. Thanks to them, the geometry of space is emphasized and all sorts of lighting scenarios appear — from calm, muffled to bright, radiant.

