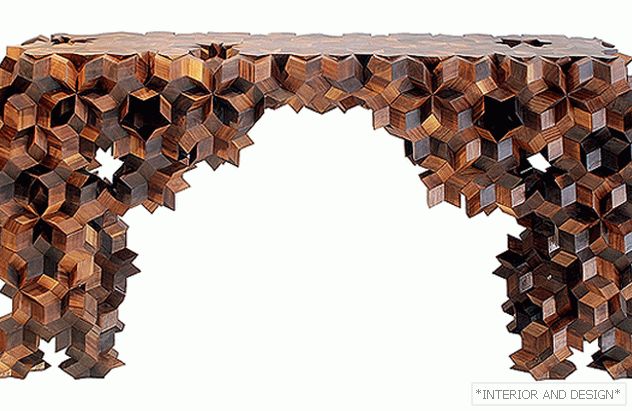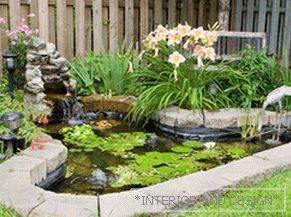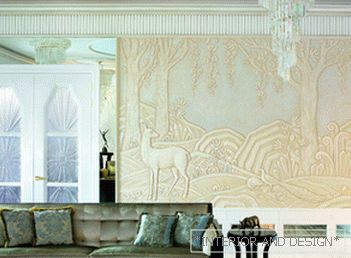The spacious family mansion designed by the UNK project is modernly designed. Mies van der Rohe's well-known formula “Less is more” characterizes its architecture very precisely. Strict and concise, it leaves a strong impression
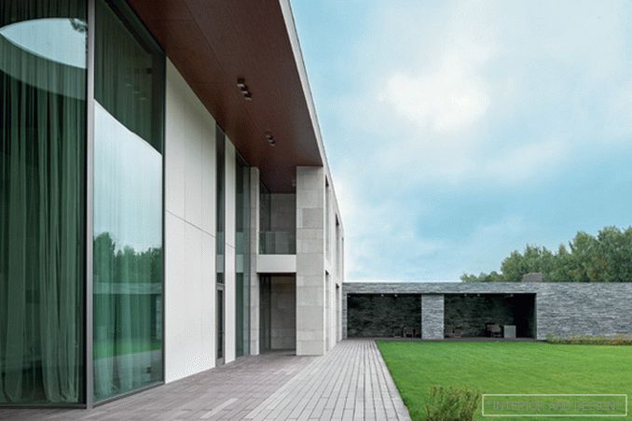
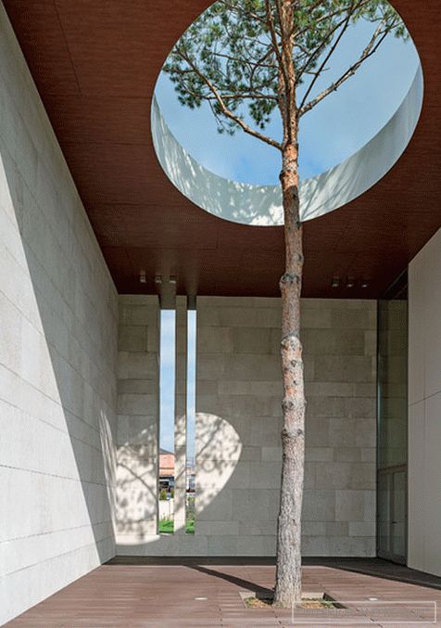
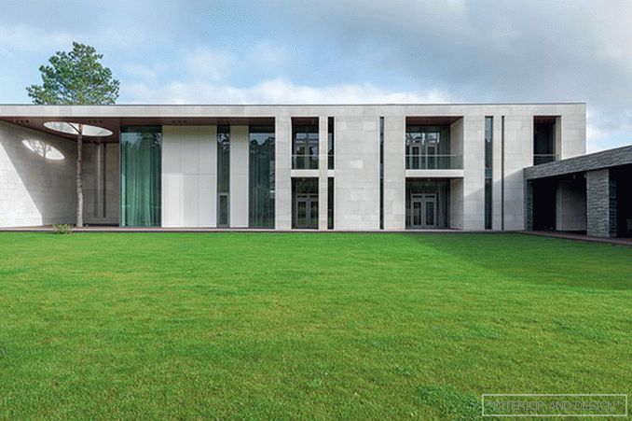
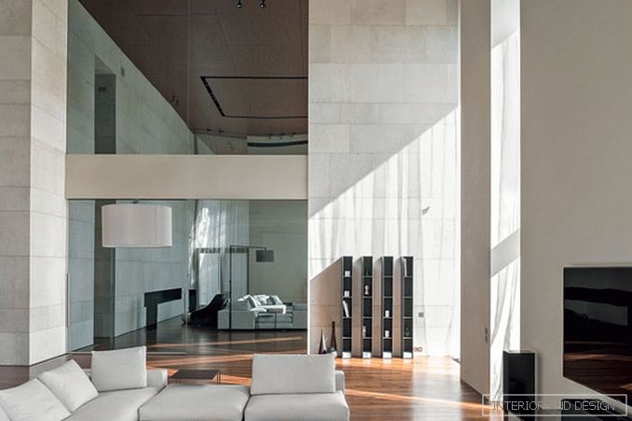
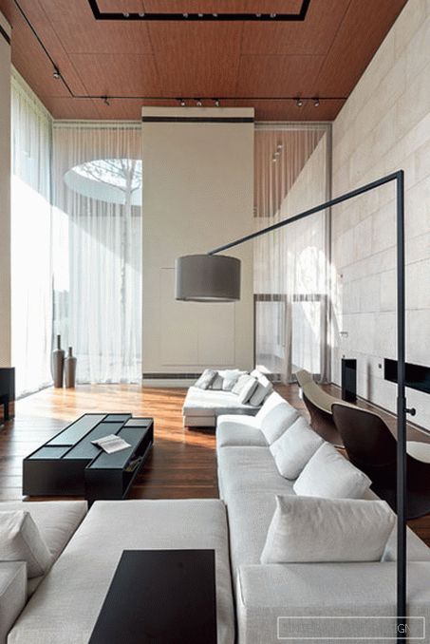
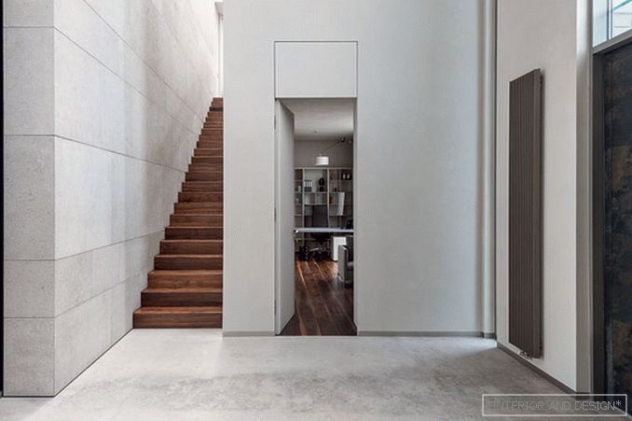
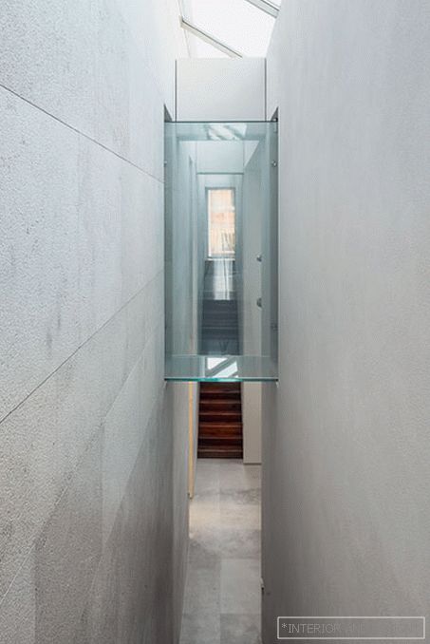
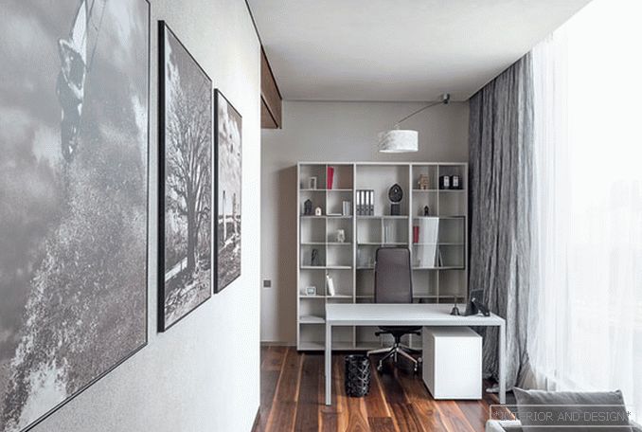
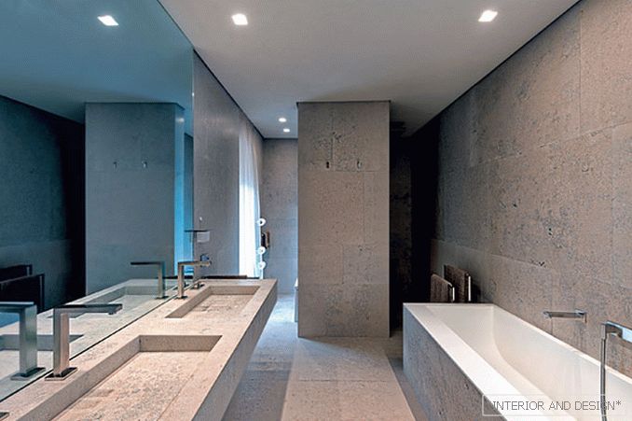
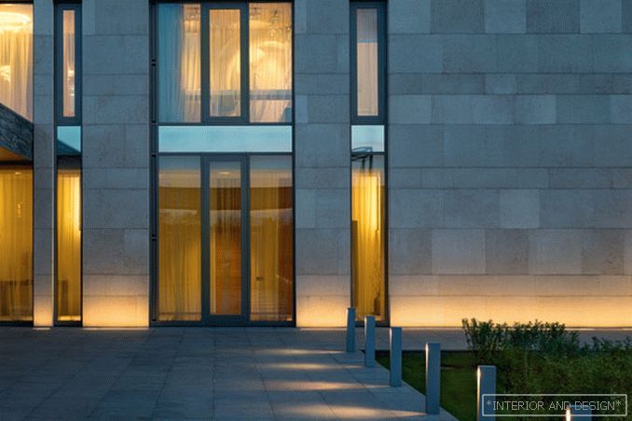
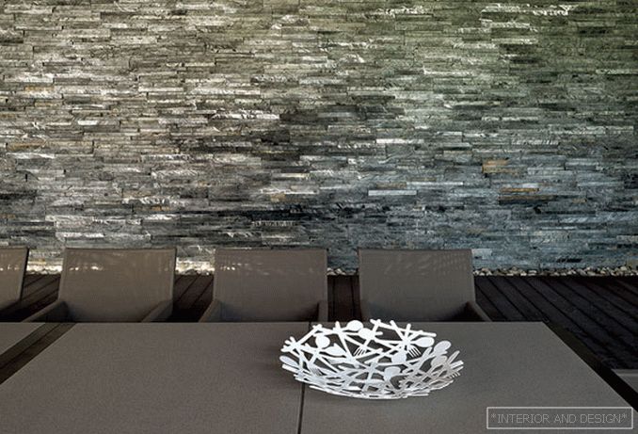
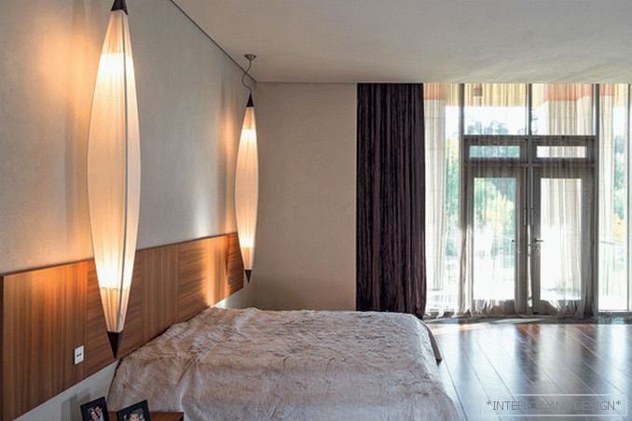
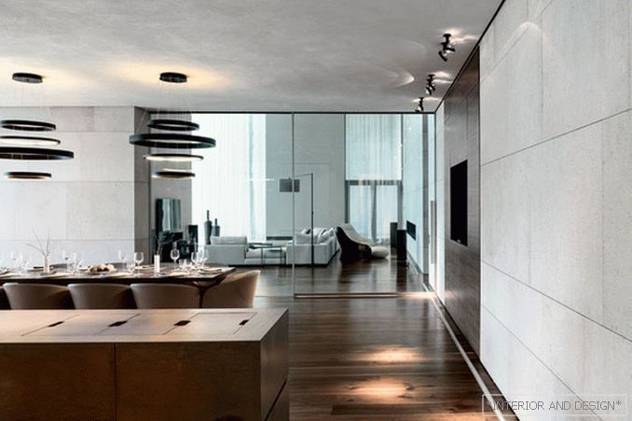 Passing the gallery
Passing the gallery A photo: Yuri Palmin
Text: Alexandra Terentyeva
Architect: Juliy Borisov, Dina Mezhevova, Leonid Kryhtin, Sergei Polikutin
Magazine: (191) 2014
The author of the project, Yuli Borisov: “The main thing for us was to create a harmonious and at the same time comfortable space for the country rest of customers. It was important to emphasize the close relationship between the interior and exterior. With the help of Jurassic marble walls inside and outside this was achieved. And thanks to the stained-glass windows, the border between the interior and the surrounding landscape was almost erased. Architecture and nature are intertwined and complement each other. A striking confirmation of this is the composition of the pine growing through the terrace. ”
Architect Yuly Borisov built a mansion in Zhukovka near Moscow for his long-time friends and regular customers. The fact that the family residence of the family will be solved in a modern style, there was no doubt. “For more than 15 years of dating, I managed to thoroughly study the tastes of the owners. The previous objects were designed in a similar vein, but I proposed to make this house even more concise and refined. The experiment came to customers like ", - says Julius. On a spacious plot, the architects located a complex of buildings, in terms of the letter T. The central volume was set as the main house, and in the wings they equipped rooms for servants, a garage and a summer kitchen. The hierarchy of buildings is emphasized by the finishing materials: the facades of the mansion are decorated with light Jurassic marble, and gray Brazilian slate is selected for the outbuildings. In order to preserve the privacy of private life, the house has its northern facade facing the access road, while all the main rooms face the south, in the inner courtyard, with panoramic windows.
On the ground floor, the architects placed a two-light living room, separated from the kitchen-dining room with mirrored doors. However, from the kitchen side, the doors are absolutely transparent and open up the whole perspective of the front area. Its logical continuation is the terrace, which seems to grow out of the main volume of the building. Its walls are a continuation of the living room walls, and the ceiling (as well as the living room ceiling) is decorated with American walnut panels. Separate the terrace and interior high stained-glass windows. “We wanted nothing to interfere with the visual connection between the interior and the landscape. So the idea was to put the windows in the entire height of the building, about 7.5 meters, without a single crossbar, ”explains Julius. A circular opening is made in the ceiling of the terrace, through which a thin pine literally penetrates the building. It seems that the architecture adapts to the surrounding landscape, that the house neatly surrounds a tree that has grown here long ago. In reality, the site was completely empty, and this spectacular reception was used by architects to fill the space with history and legend.
Creating a comfortable environment for a large family was the key task of the project. All parts of the house: the ceremonial area, the recreation area and private apartments — make up a single picture, a solid ensemble, the appearance of which will not become outdated even after many years. “The elements of the exterior and interior are in a state of dialogue, but they do not interrupt each other,” notes Julius. This is facilitated by the use of the same materials for the facades and interior decoration, and the selection of extremely functional and concise furniture. According to the authors of the project, the refusal of sharply decorative objects was intentional. The main decoration of the house is its architecture, the space itself, which with external simplicity is not without secrets.
On the second floor there is a playroom, a guest unit and the owners' bathroom located on the north wall of the house, while the three children’s rooms and the master bedroom are lined up along the south wall. And if a separate staircase leads to the guest zone from the entrance hall, and the playroom adjoins the hall in front of the children's bedrooms, the master bath is a separated abyss of two floors in height. Over it the covered glass transition is thrown. From the hall of the first floor it looks like a transparent cube floating above the stairs, which becomes dull when a person appears in it. Another feature of this house is a narrow fireplace, embedded in the northern wall of the living room. Unlike most fireplaces of this design, it is not gas, but wood. Together with the warm tone of the American walnut floorboard, it creates a home-like atmosphere in a laconic modernist interior.

