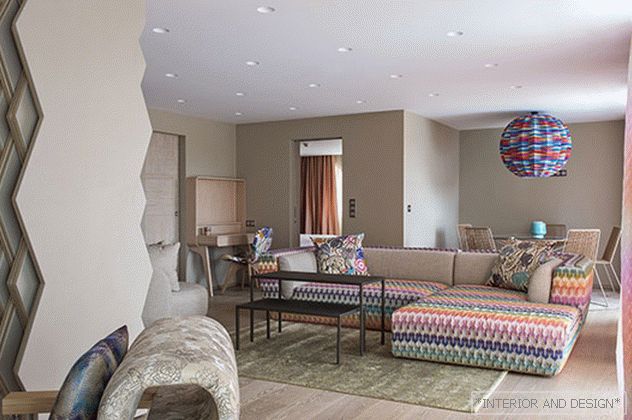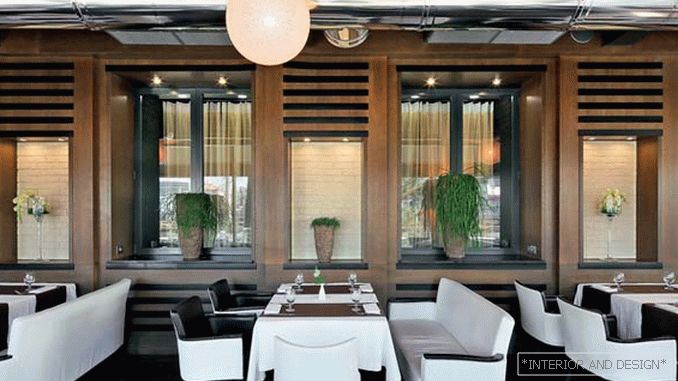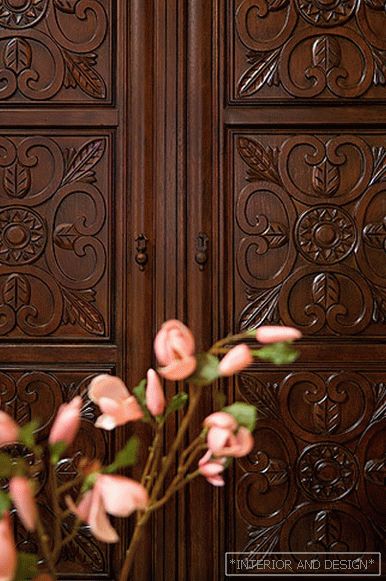house with a total area of 1000 m2 in the suburbs
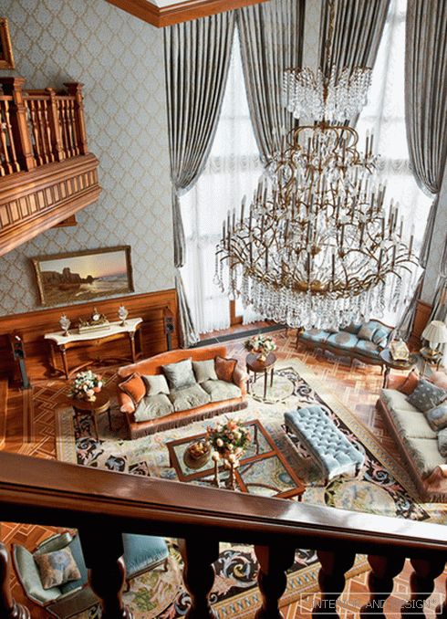
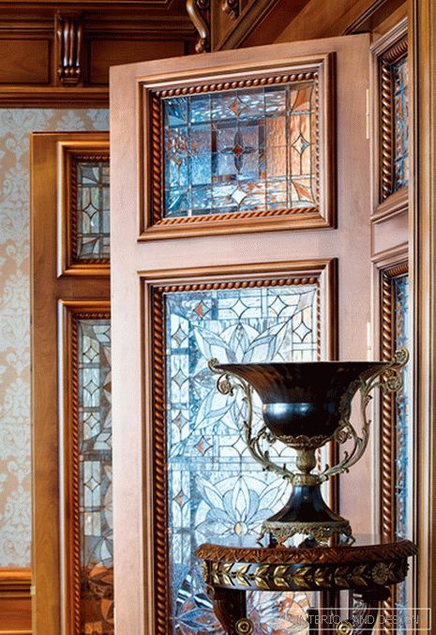
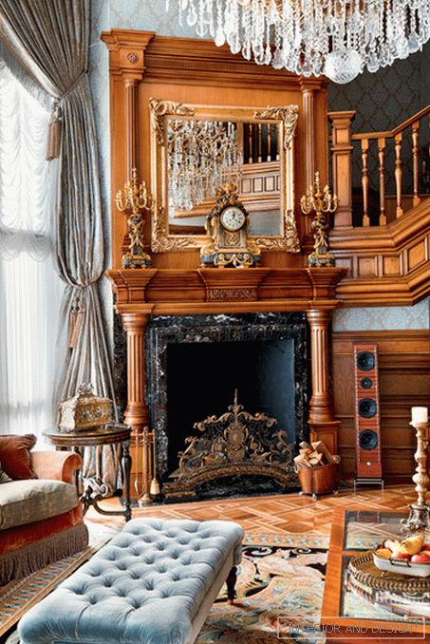
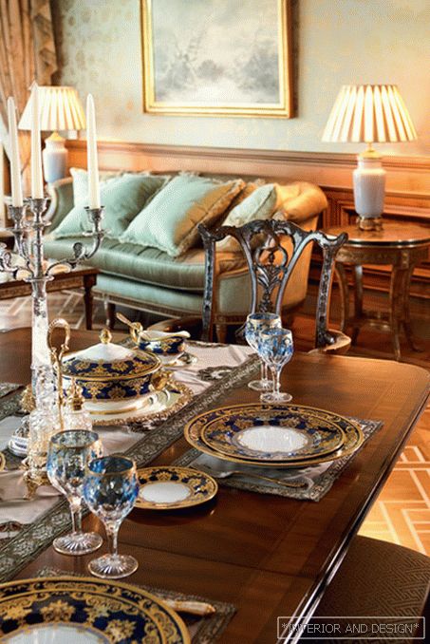
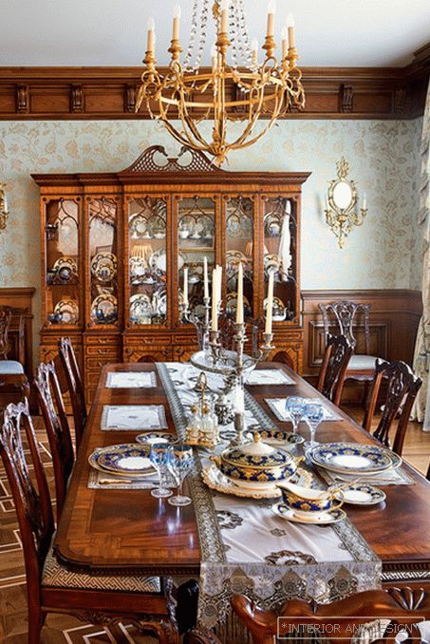
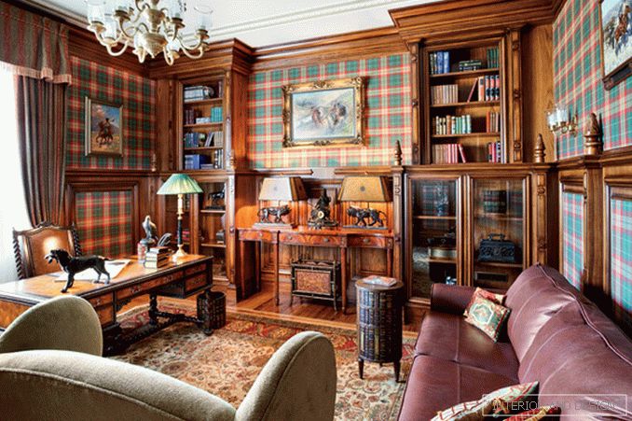
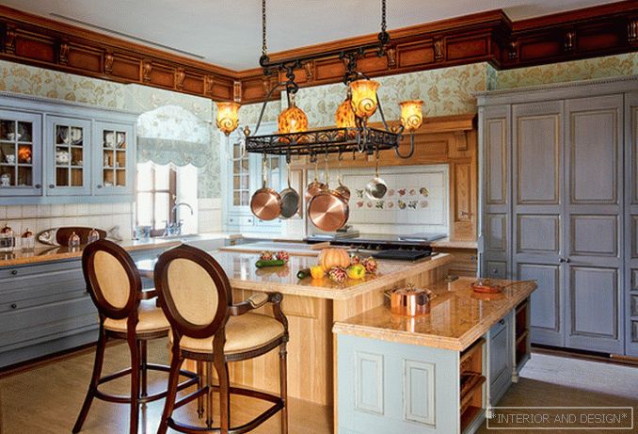
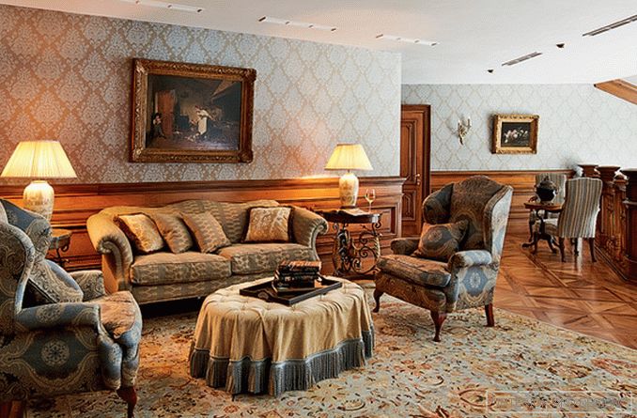
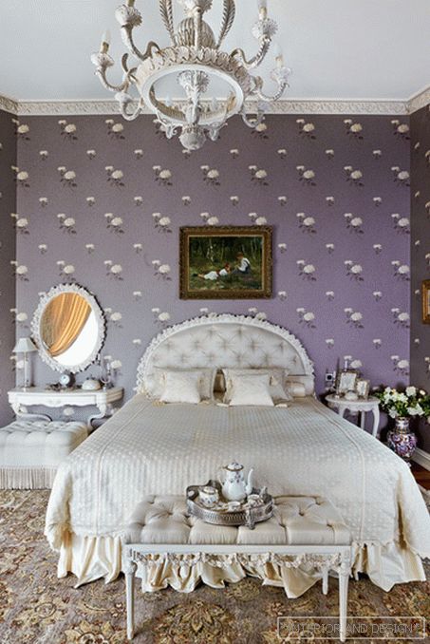
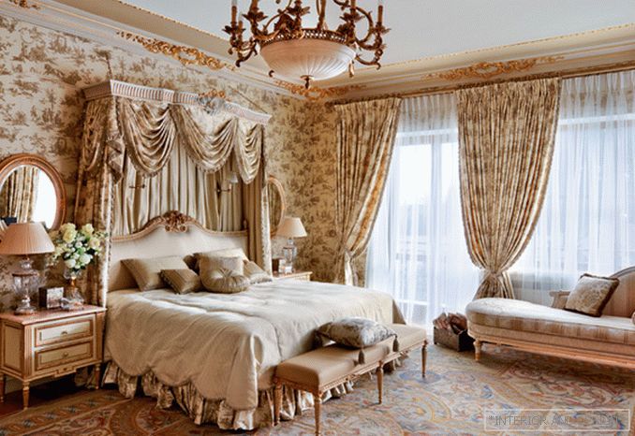
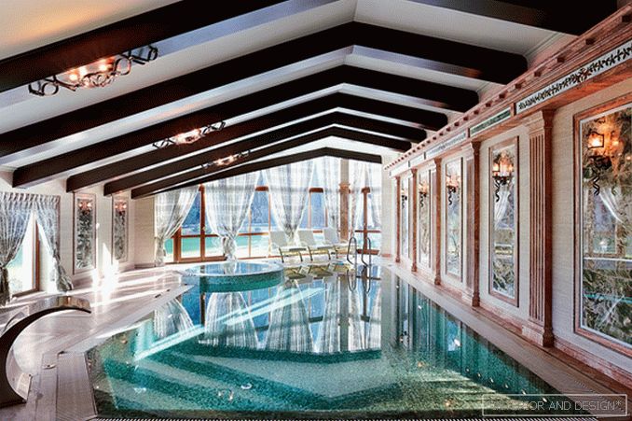
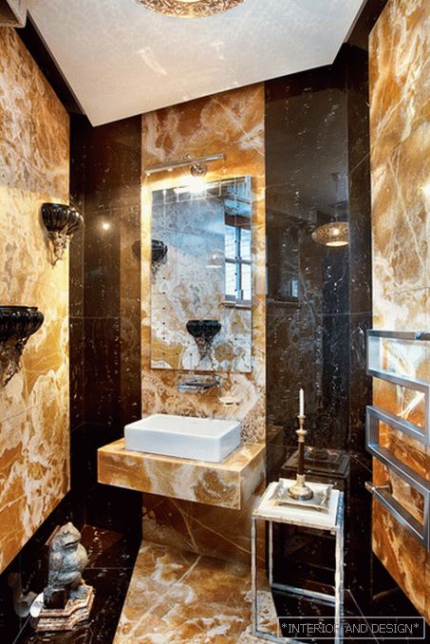
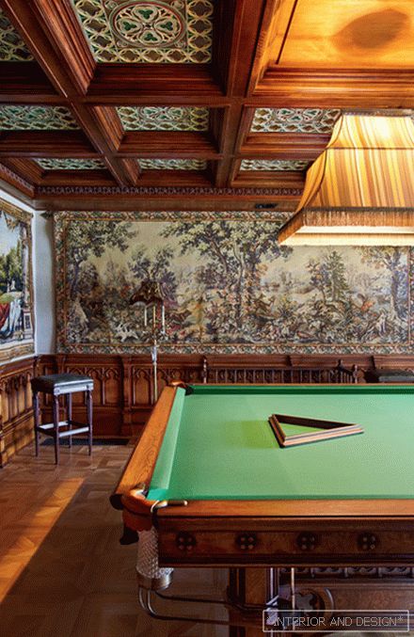 Passing the gallery
Passing the gallery A photo: Dmitry Livshits
Text: Marina Volkova
Stylist: Olga Roslova
Project author: Olga Kushnareva-Леоне
Magazine: N5 (171) 2012
Project author
The interior turned out to be absolutely classic and purely English. Each room refers to a particular style, to a particular tradition in British art. For example, the billiard room - a special pride of designers and customers - is framed in the spirit of medieval abbeys. The walls are completely covered with tapestries, as it once was in castles. Unconditional know-how is the ceiling designed by Olga. This is a wooden, caisson structure, and each square-caisson is decorated with a ceramic insert with a complex ornament, the central part of which is a composition of traditional medieval trefoils. All furniture is decorated with carvings using this motive. There is in the house and classic
The decor of the house as a whole is built on the finest tonal transitions and mixing of textures. For example, the living room, located on the ground floor, is decorated in a honey-blue tones. The walls are covered with a gray silk fabric with a pearl blue rapport. This shade of blue - noble, royal - was offered to the customer by Olga. It is repeated in the upholstery of the pouf and the wardrobe, in the pattern of the carpet and in the accessories, and it is in harmony with the tree of warm, golden-red tones, which is used in the decoration of the fireplace and balustrade of the second floor, facing the room, and in the parquet. The living room enters the kitchen, also decorated in pale blue tones. The kitchen, in turn, flows into the front dining room. And these two rooms are also connected with the help of an identical wall decor - hand-painted light-turquoise wallpapers with golden tie. In the dining room, they serve as an ideal backdrop for a setting made of wood of an incredibly beautiful shade — deep brown with reddish hues. “English interiors are distinguished by exquisite colors,” says Olga. - This is the art of literate, verified combinations. We followed him in this project. ”
Project author

