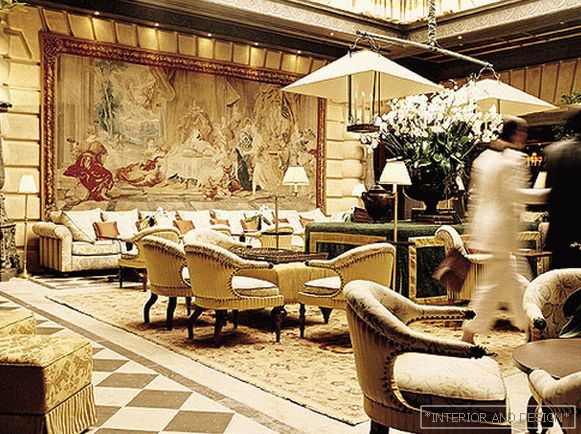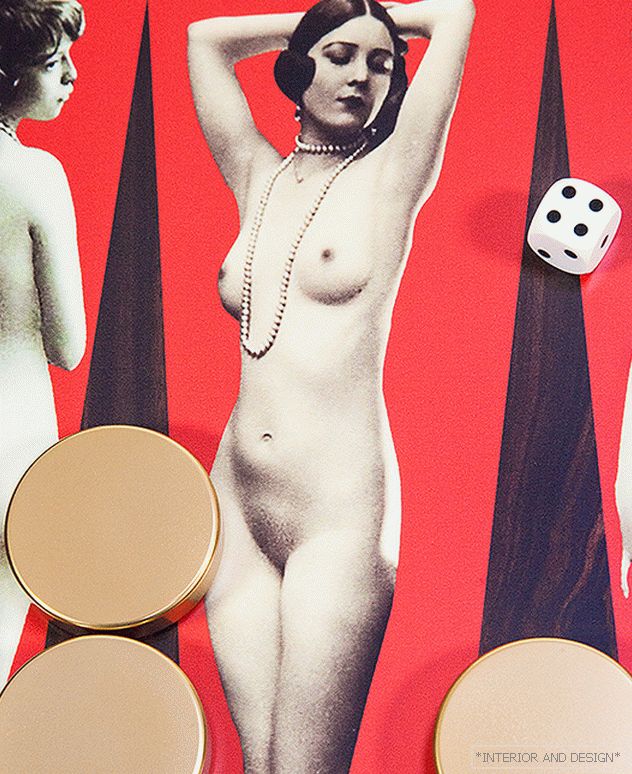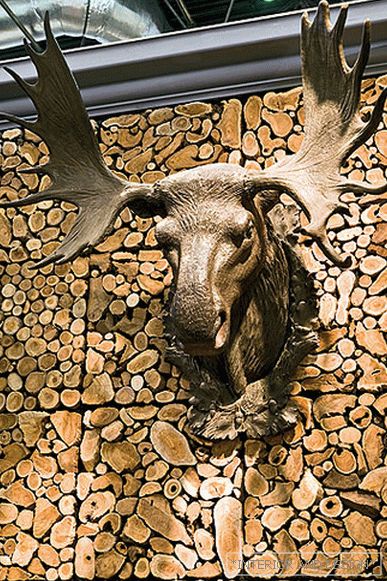apartment with a total area of 178 m2 Elya Glyantseva, Valery Magidov The image of ancient Egypt in an apartment of 178 square meters. m., created by designer Eley Glosay and architect Valery Magidov
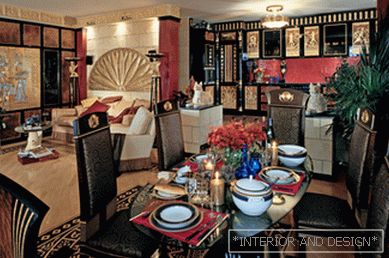
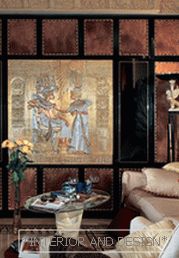
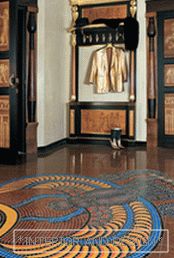
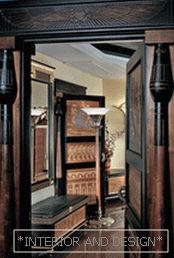
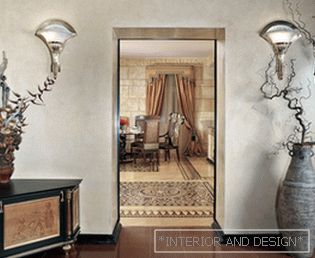
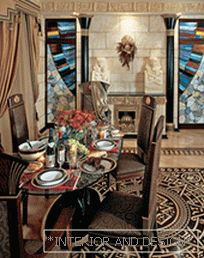
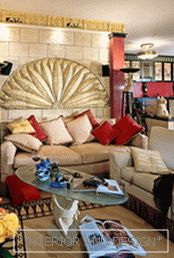
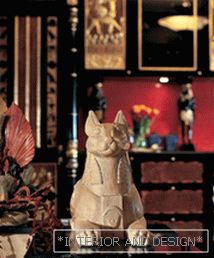
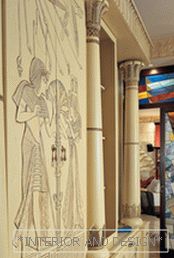
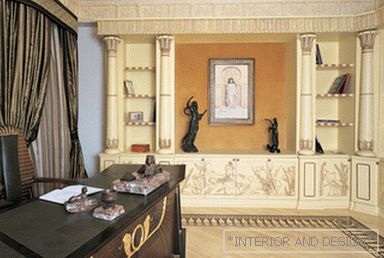
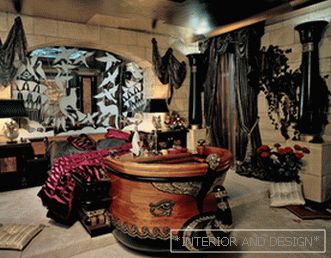
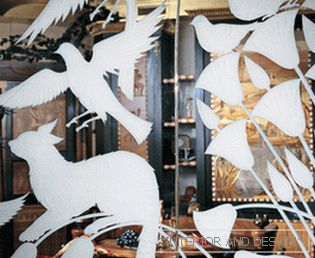
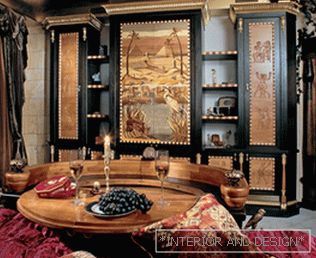
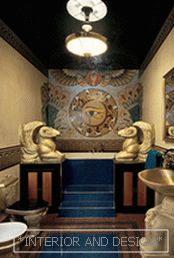
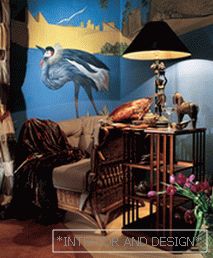 Passing the gallery
Passing the gallery A photo: Dmitry Livshits
Text: Valeria Ismiyeva
Architect: Valery Magidov
Designer: Ella Glyantseva
Builder: Igor Perepletkin
Magazine: N5 (50) 2001
Meeting the realities
In the space in question, the category of time is transformed into something elusive.
And through this something - both realities, and the present one, and one that is about three thousand years old - freely flow and interact with each other like streams of life-giving energy.
The idea to create not a literal museum cast, but the spirit and image of living Egypt so fascinated by the numerous "team" of craftsmen that the result amazed even the experts. On an area of just 178 m2 the palace of the pharaohs sprawled, every detail of which could become an independent plot.
From the very beginning it was clear: there can be no "trifles" in such work. We had to spend many hours in the library, verifying the smallest details, and consult with specialists.
As a result of the study of sacred symbolism in the hands of designer Eli Glosseva, there was an impressive list of characters that had to be vetoed: it was decided to use only images that carry an absolutely positive charge. In this sense, the apartment can serve as a guide to Feng Shui of Egyptian culture.
Along the way, it turned out that the symbol retains its magical power only when hand-crafted, which precludes the use of modern equipment. Up to the fact that captivating with its authenticity, wall plates, imitating golden sandstone, were made entirely by hand. The hieroglyphs that make up phrases with good wishes to the apartment owners are also carved on the slabs by hand. As well as the unique wall frieze of the cabinet, repeating authentic images of the seven-day cycle of life of the ancient Egyptians.
Exactly the same frieze, but in the technique of a lower, as if smoothed relief, decorates the living room. The aura of authenticity extends even to the door handles, made in strict accordance with the original.
As for materials, this is an organic combination of "nature", imitations and know-how, created in the process of work. All modern apartment equipment is disguised, as are two utility rooms, the presence of which is impossible to guess from the outside.
Each of the furnishings was created as part of a unique collection.
For example, a bed in the form of a luxury ship or a carved mirror of the bedroom.
No less amazing curtains, all the details of their "assembled" by hand. The nursery window is a real surprise: the draped curtains turn it into a majestic tower, the sewn stone “masonry” of which consists of eight different types of silk.
P. S. Smiles of postmodernism
Formerly, modernist architects were tormented by the desire to make a perfect work of art suitable for living. In our case, the solution of the problem was largely determined by the workshop directed by Eli Glyantseva in accordance with the principles of feng shui: layout, furniture arrangement and location of "amulets".
And, of course, the best remedy for overwhelming perfection is easy self-irony, not alien to customers. Therefore, for example, the magnificent matt-golden ceiling of the bedroom gleams here and there in patches, and the ascent to the kitchen podium is flanked by winged cats, whose deadpan seriousness does not admit the thought that in Egyptian culture there were no such people ... may become for posterity a reality.

