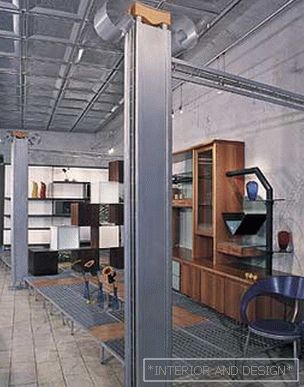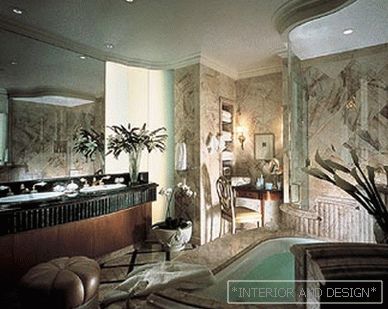Moscow apartment with an area of 187 m2
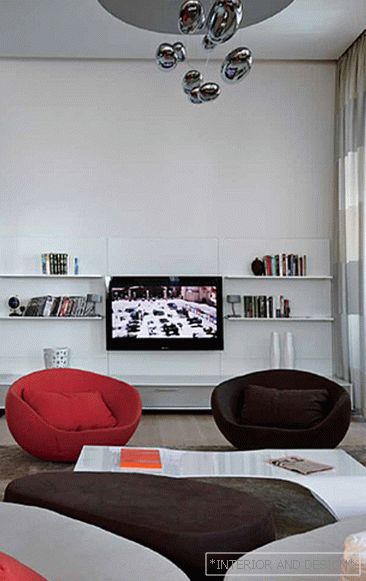
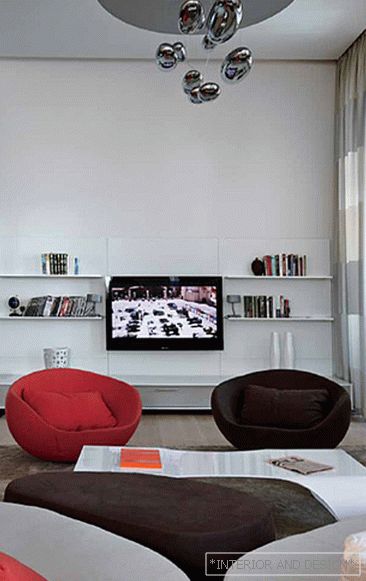
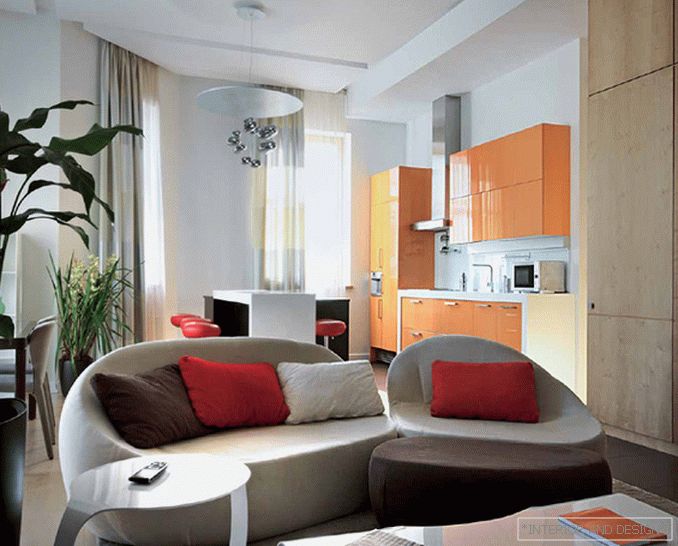
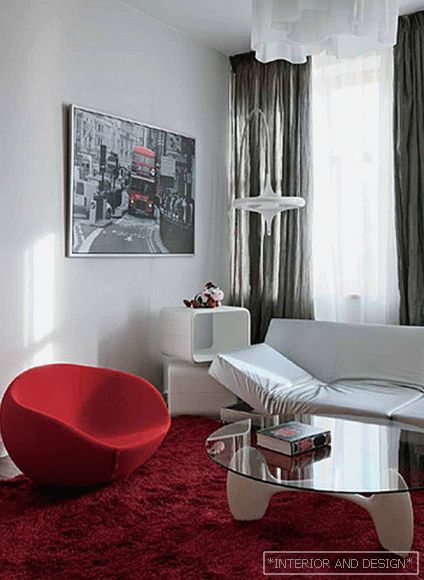
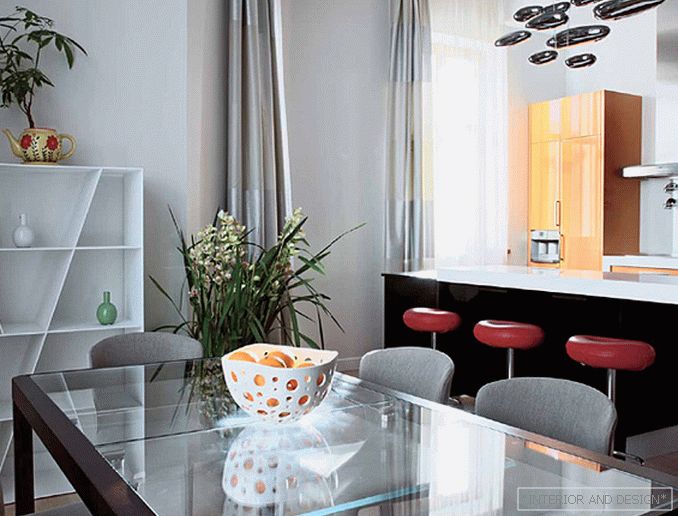
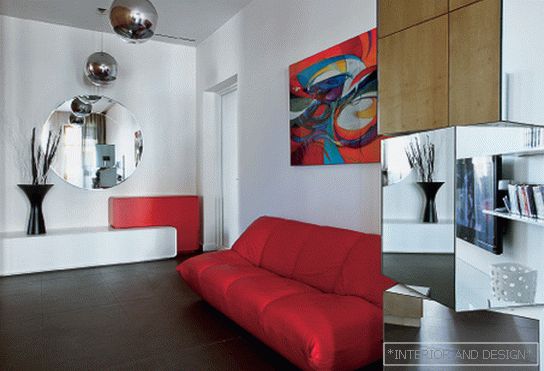
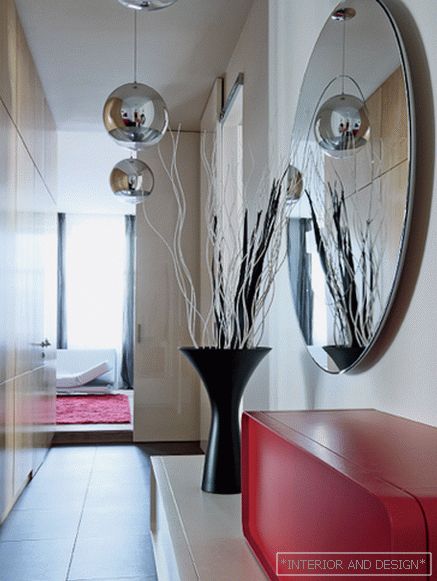
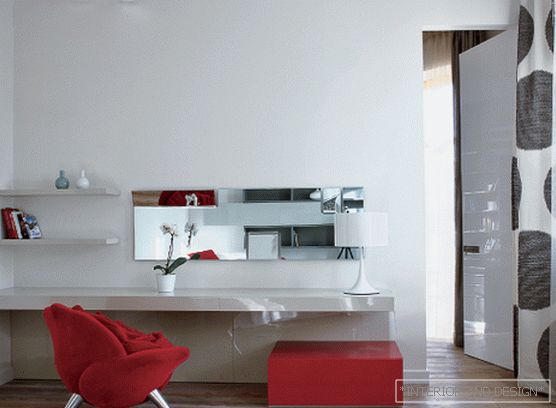
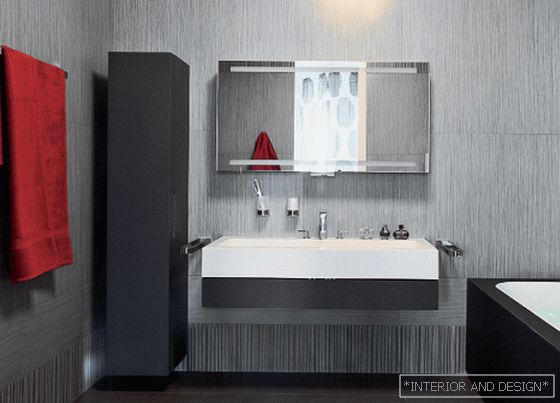
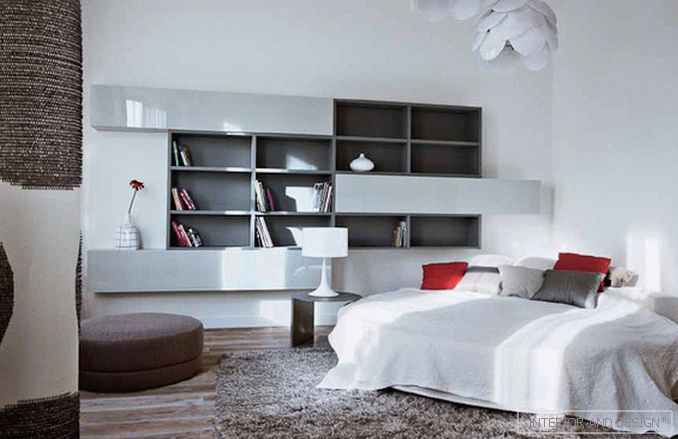 Passing the gallery
Passing the gallery A photo: Mikhail Stepanov
Text: Julia Sakharova
Project author: Natalya Babievskaya
Designer: Vladimir Chuiko
Magazine: the Luxe Modern
Architect
First, it left all the classical architectural elements that were originally present here - the bay window, projections of the walls, cornices, and floor-to-ceiling windows. Secondly, the layout was made radically modern: a cube was fenced off in a single space of the living room-kitchen-dining room, and in it it arranged a bathroom. (The bedroom in this roomless space remained the only enclosed room.) And, thirdly, she used white as her main color — her favorite color of minimalists.
The cube in which the bathroom is hidden is trimmed with a light maple and looks like a pleasant, warm and fairly neutral background for bright furniture. The author of the project picked up furniture catchy and somewhat deliberate - irregular shape, bright colors. Such an ordinary thing, like a mirror in the hallway, is also unconventionally played here: the role of a mirror is played by a column composed of several rotating cubes with a smooth surface. You can rotate them in different ways and in different ways to “catch” the space. Differently, more softly, the interior is reflected in the white lacquered partitions of the slide design, behind which is the guest room. When the partitions are open, this room is part of the common space. In order to zone it, the architect designed the ceiling with different heights. In addition, the kitchen area was marked with the help of color: kitchen furniture - bright orange, with a glossy surface ...
The hostess is happy: the interior turned out "not like everyone else," which was her main wish.
The author of the project is an architect

