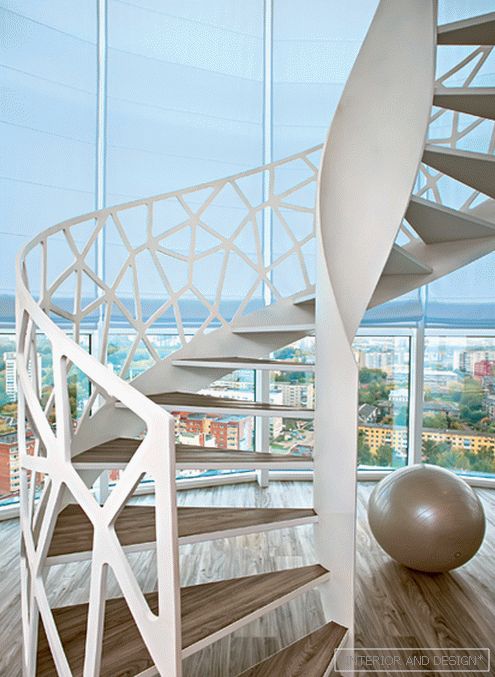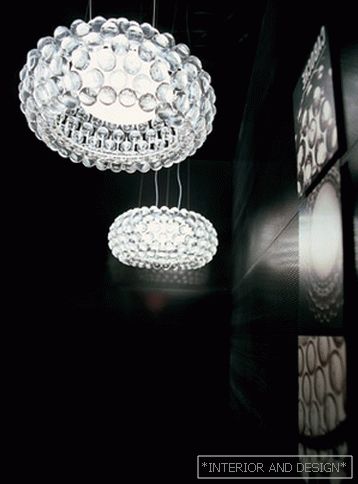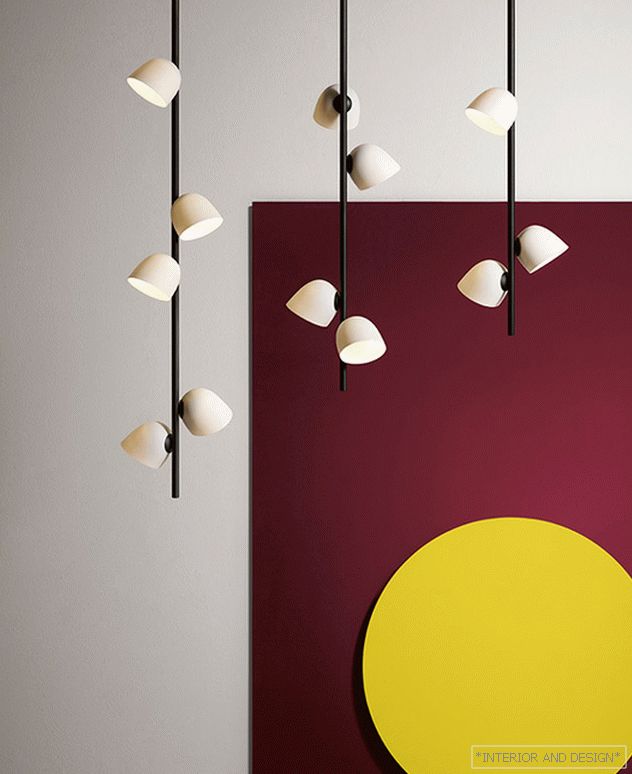If in urban apartments the staircase is perceived as an extraordinary element of the interior, in country houses it is a usual component of a spatial solution. But in both cases, architects strive to make the staircase special.
 Passing the gallery
Passing the gallery Magazine: (218) 2016
The project was designed by architect Karen Man: “There are several stairs in this house, and they are all conceptually different, each with its own plastic. The central staircase is part of an engineering structure that also includes a glass elevator shaft, a bar counter and a multimedia system with lighting. The mine passes through all the floors and plays the role of a giant light guide, especially spectacular in the dark. A spiral staircase leading to the attic floor is an engineering masterpiece: the central kosour is made of a metal spiral, the glass steps are attached to the ceiling with the help of cables. The staircase has support only at one point, which makes it dynamic. ”
Read the full text in paper or



