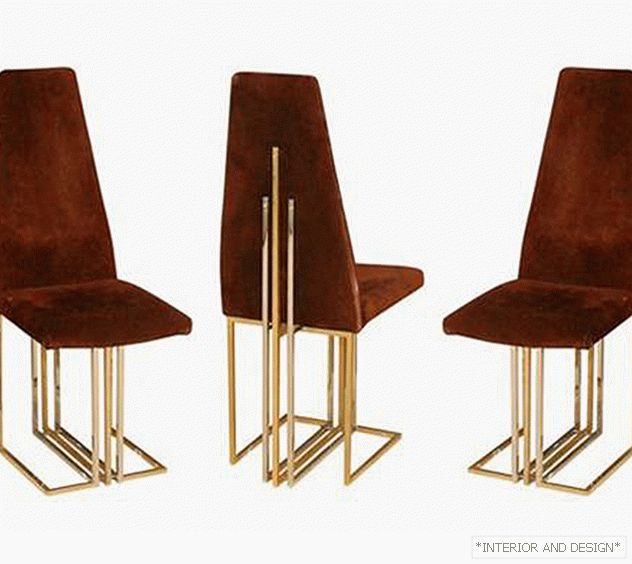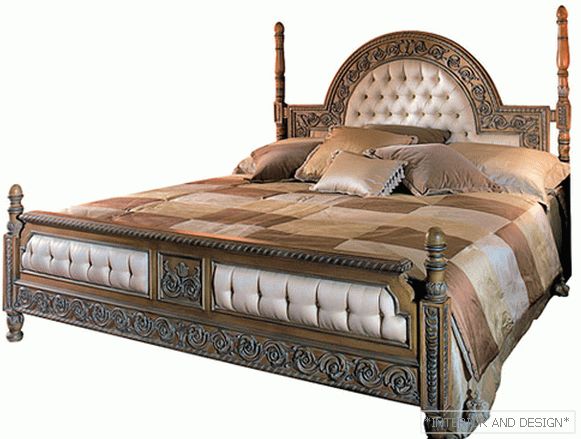apartment of 140 m2
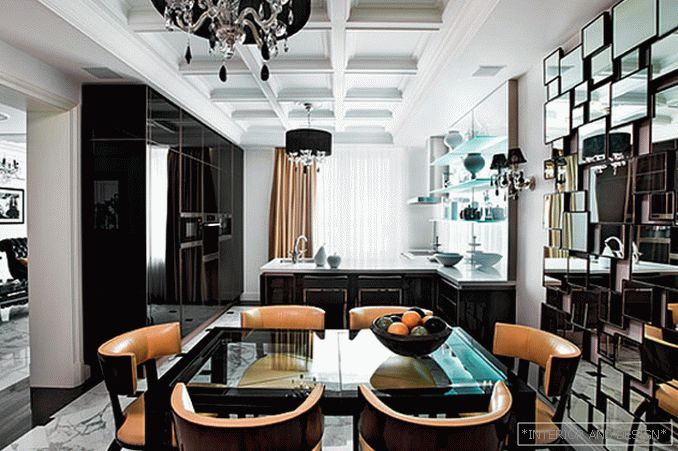
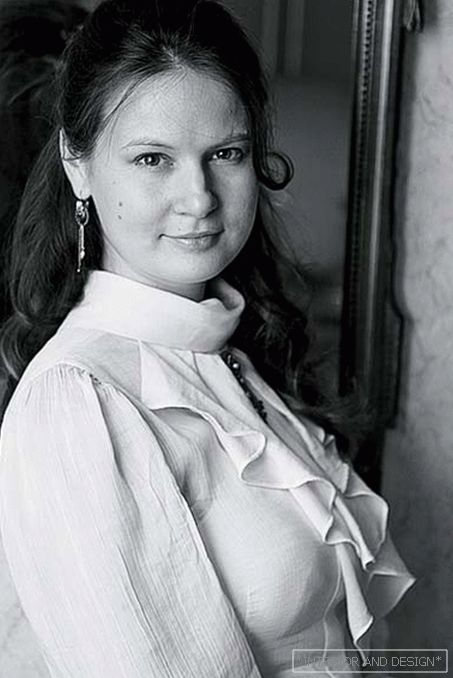
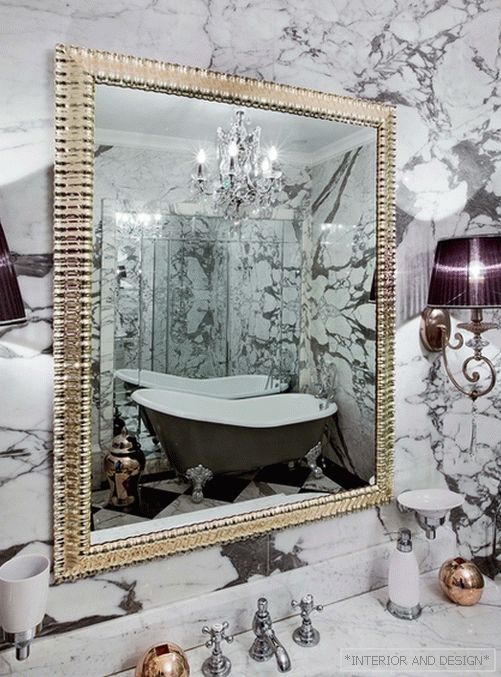
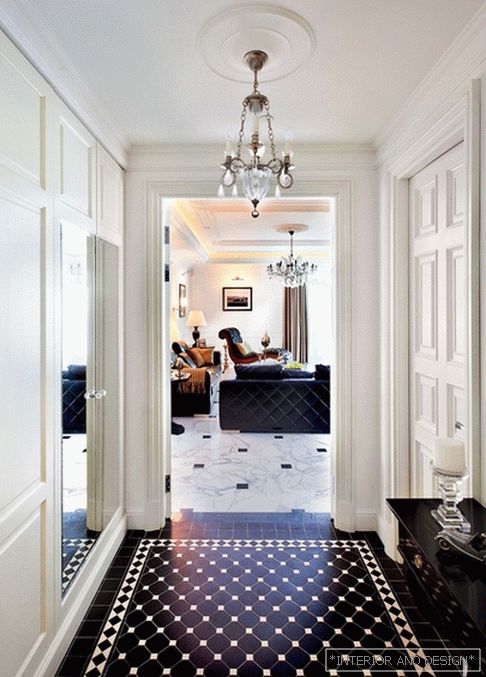
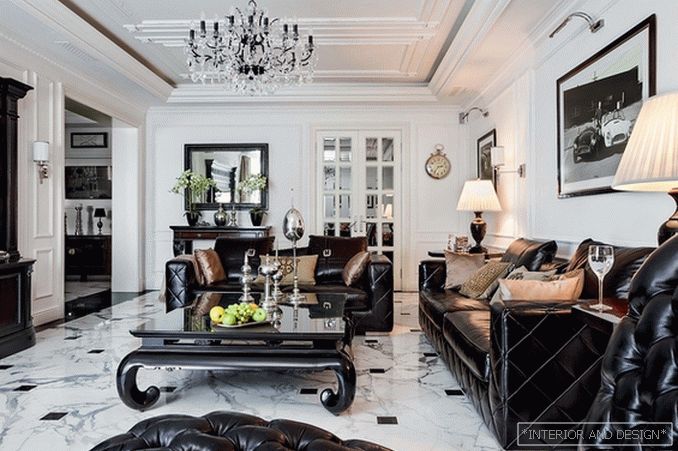
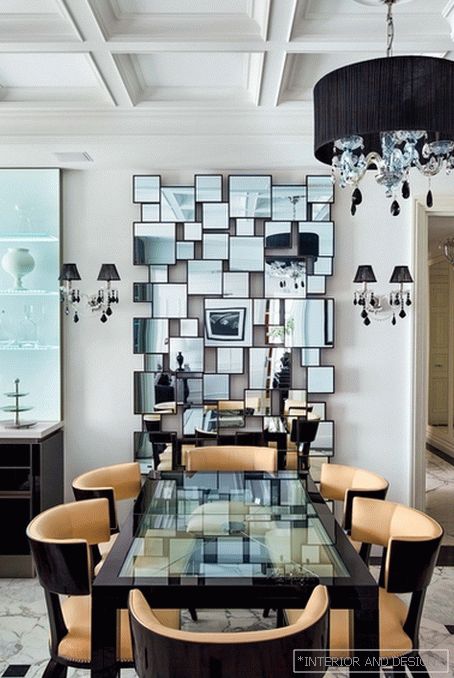
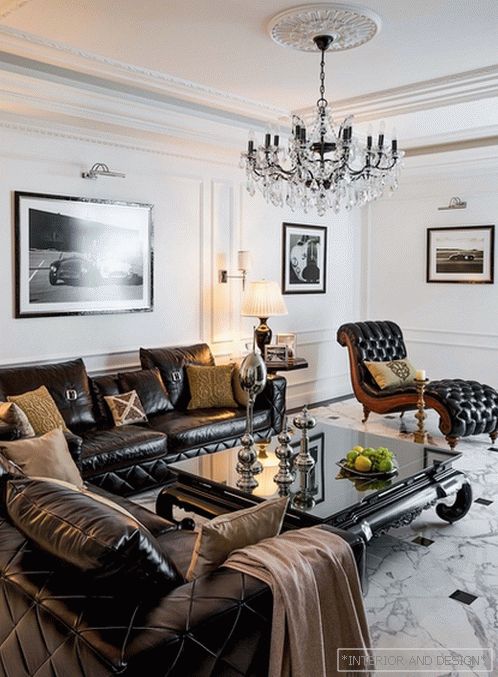
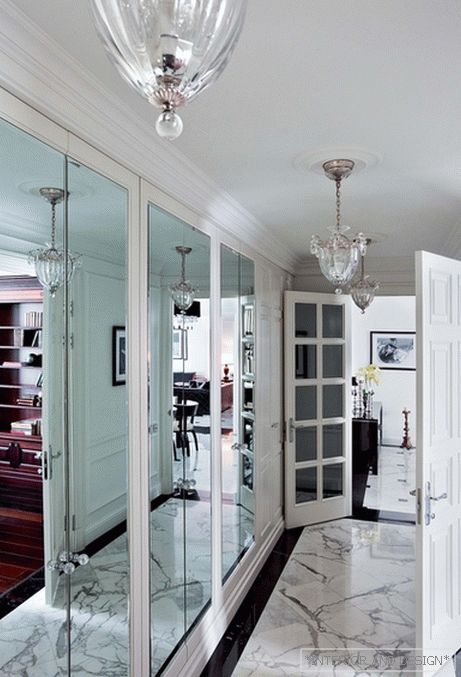
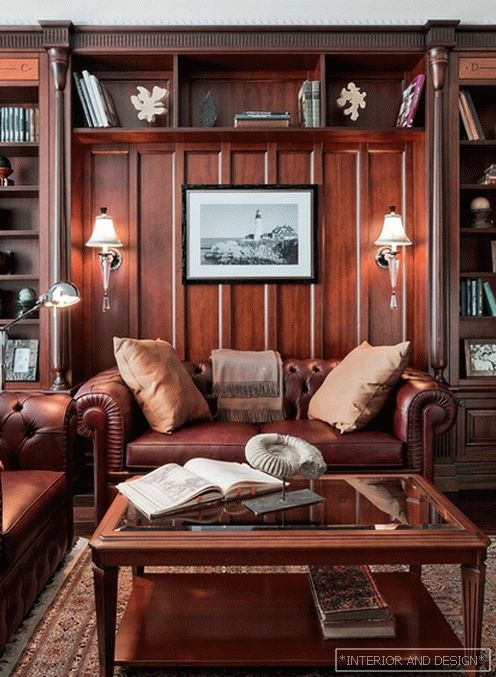
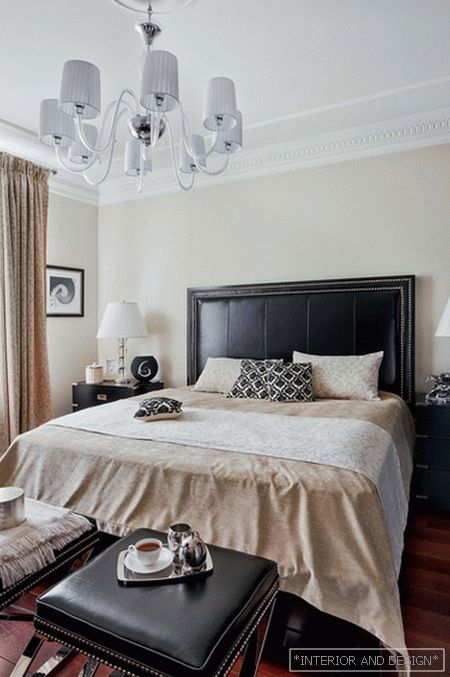 Passing the gallery
Passing the gallery A photo: Dmitry Livshits
Interview prepared: Natalya Fedorova
Project author: Victoria Tazhetdinova
Magazine: N1 (178) 2013
To give preference to modern style was the wish of the customer or is this your idea?
- The general stylistic decision belongs to the customer. In this apartment overlooking the Sparrow Hills is going to live a young man of 24 years. He likes the classic style, a combination of black and white, so we decided to stand the classics in an elegant manner and dilute it with modern accents.
SALON: Did you have to change the original layout for this?
- No, we designed all the necessary premises, as they say, from scratch. The apartment had no bearing walls and partitions. In addition to the living room, bedroom and kitchen – dining room, the customer asked to plan a spacious room for an office. As a result, we decided to divide the apartment into two zones - public and private. In the first we placed the hallway, living room, kitchen, dining room and guest bathroom. In the second, the master's bedroom, study and bathroom.
S: Are the interiors of public and private zones decorated in the same style or are there nuances?
- The spaces of the living room and kitchen – dining room are designed in such a way that they seem to flow into each other due to the unifying color of the walls, the pattern and the texture of the floor covering. We used marble in the living room, in the dining room and in the hallway. In the hallway - metlahskaya tiles. That is, in essence, it is a stylistically unified zone in which elegant luxury is felt. The private zone turned out to be much more intimate and calm. In the bedroom and office - floors of exotic wood, in the office - mahogany furniture. In addition, in the bedroom we used wallpaper from textiles, which gave it extra chic. Thus, the entire private area is a place that invites relaxation, home comfort and warmth.
S: The so-called public zone is almost entirely made up in the contrast of black and white, but the interior does not look too strict ...
- Our main task was to create a discreet, masculine interior, but at the same time elegant and in places luxurious. As a result, the black and white gamma helped solve this problem. In the corridor, living room and dining room the main background is white walls, decor and color accents are “strung” on them. We made the ceilings with complex stucco. In the living room, it creates the effect of the front room. In the kitchen – dining room, a caisson ceiling plays to combine the kitchen itself and the space with a dining group. In the study, the walls and the ceiling are decorated in the same way as the living room, but they are no longer in contrast with the black, but with the brown-red color.

