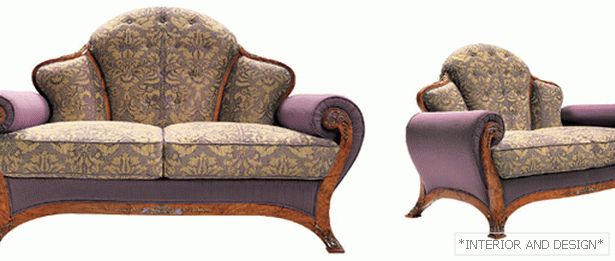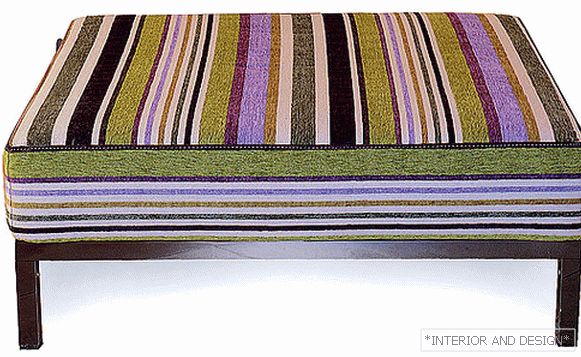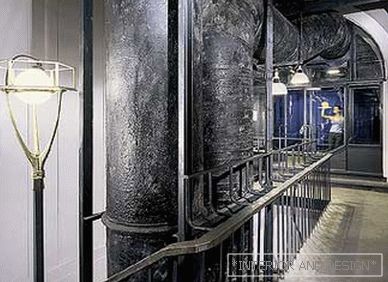apartment in Moscow
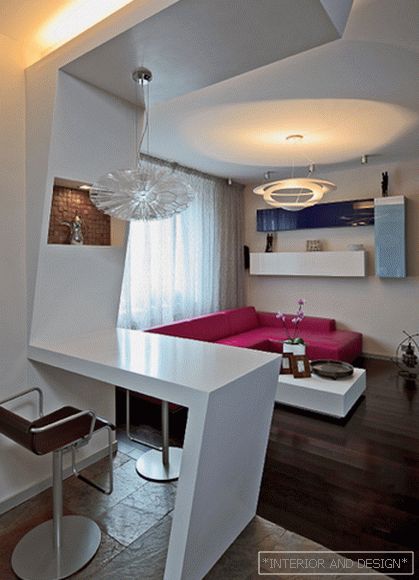
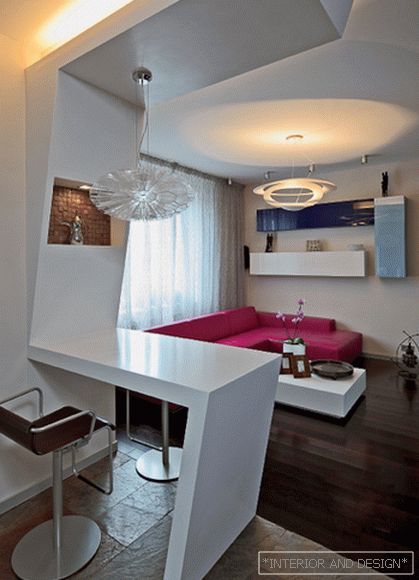
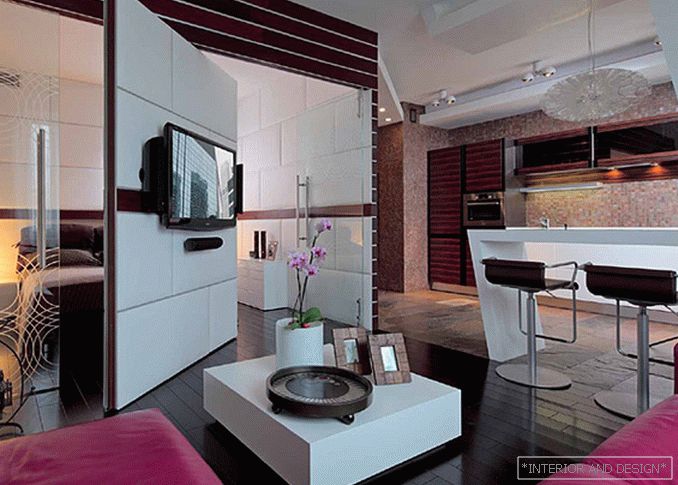
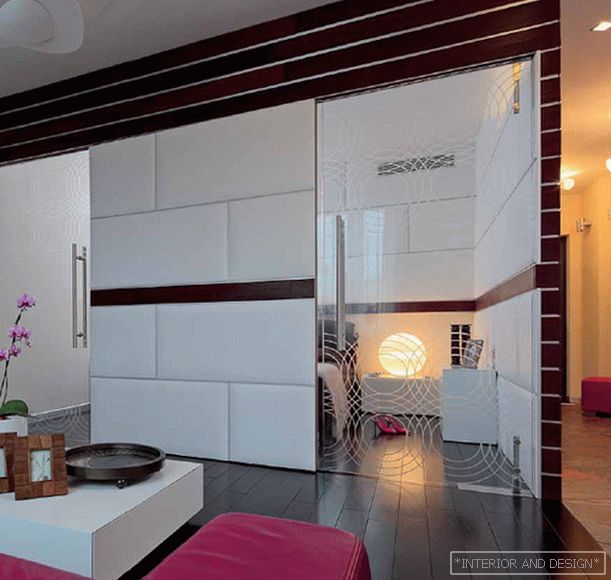
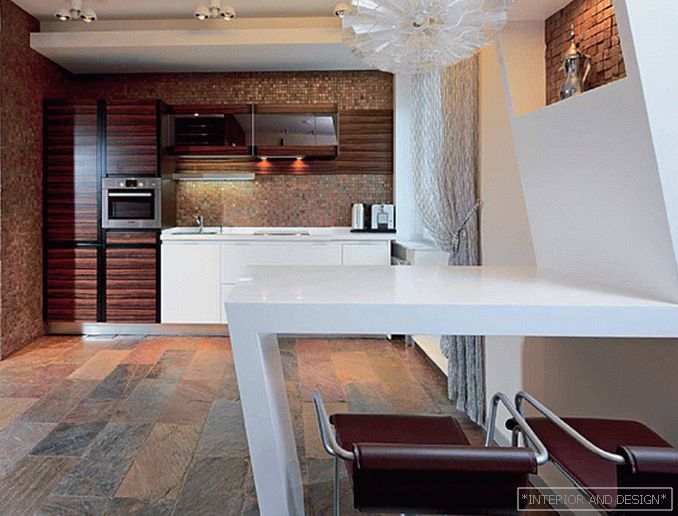
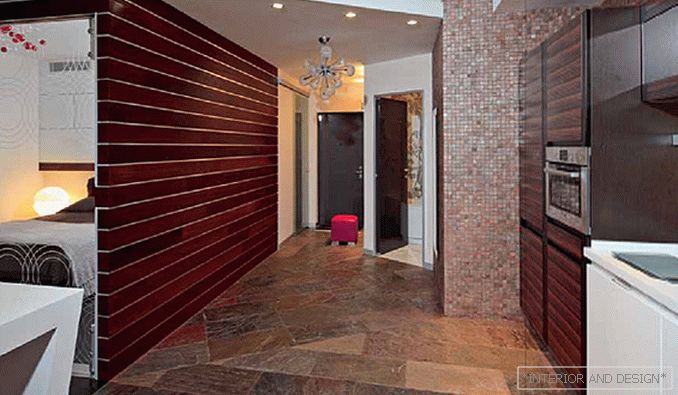
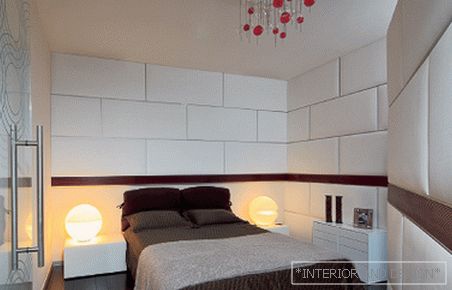
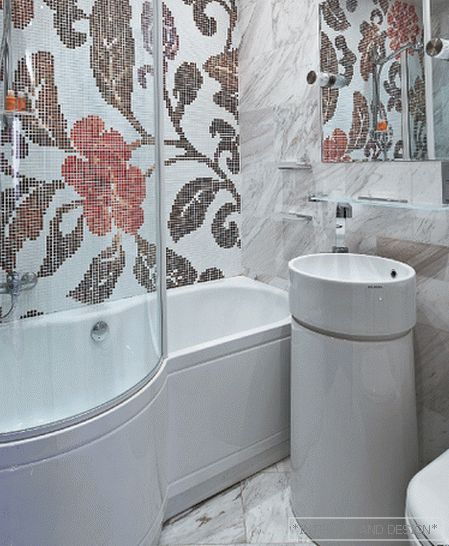 Passing the gallery
Passing the gallery A photo: Zinon Rasudinov
Text: Olga Korotkova
Project author: Dmitry Kulish, Anna Karpova, Svetlana Krivoruchko
Magazine: the Luxe Modern
The young owner wanted to have both a living room for meeting with friends, and a dining room, which was not part of the kitchen, and a separate bedroom, and not just a sleeping place in the living room. The volume of the "given" clearly did not coincide with the area of the apartment. And the architects, having secured the full confidence of the customer, have undertaken to translate everything desired. Linearly, more precisely three-dimensional, this planning problem was not solved, and the authors applied the principle of space transformation - the partial introduction of one room into another.
The key to the architectural focus was the principle of "volume in volume" - like a casket in a casket. In the "shell", the outer shell of the apartment entered the cubic volume. In this cube, which was trimmed outside with wenge wood panels and aluminum stripes, there was a bedroom. The trick is that the wall facing the living room consists of glass side doors and a central pylon, which is a rotating wall and rotates around a central vertical axis. Thus, in the bedroom there is also a “window” - transparent glass doors to the living room, and the ability to regulate the sum in the “living room - bedroom” sum: during the reception of guests, the bedroom can be completely excluded from actual life by closing the doors and opening the pylon face (i.e. television screen) to the people. In the absence of guests, you can watch a movie lying on the bed in the bedroom.
The role of the dining area is performed by a lightweight construction resembling a bar counter. There are nuances here. This design table was designed by the authors of the project so that it is convenient to use it in everyday life, as well as for a festive feast for two. The jewel of this project is that the decoration, decorative approaches used outside the box. The hostess and the architects went to such receptions, which not everyone will appreciate and not everyone will decide on them. For example, the walls in the bedroom are fully upholstered in leather panels. And the sofa is made to order and covered with fuchsia-colored leather.

