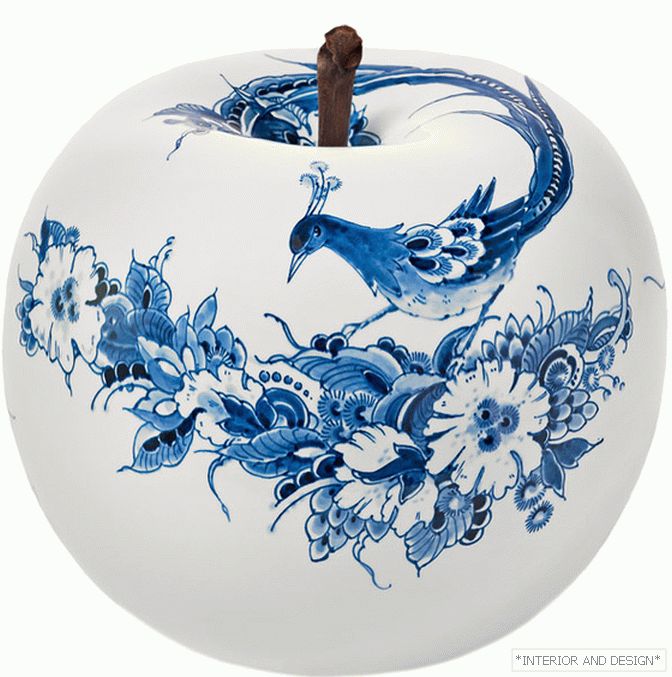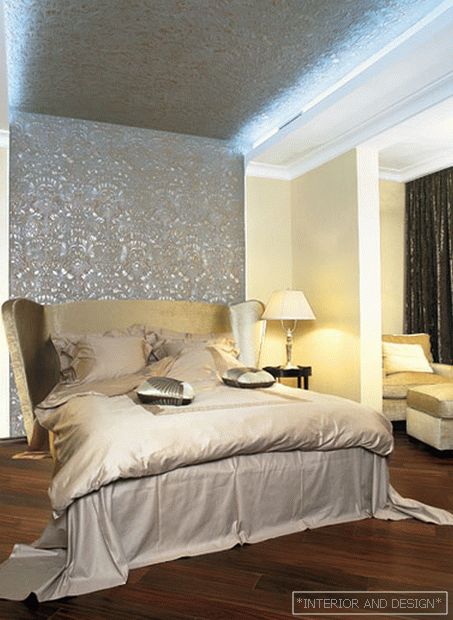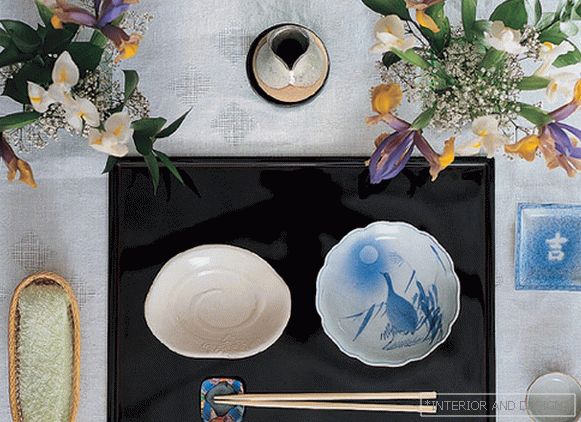mansion in the suburbs with a total area of 387 m2
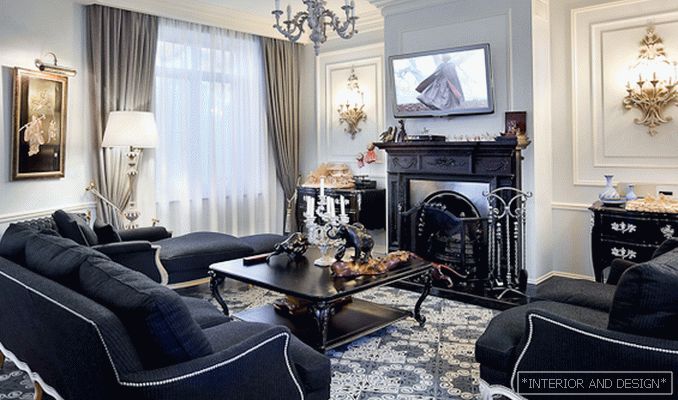
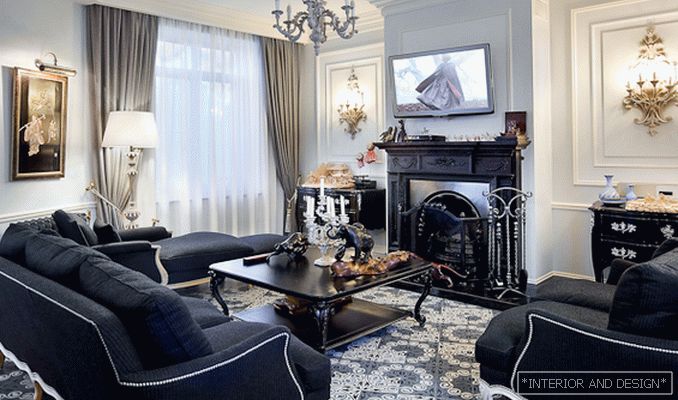
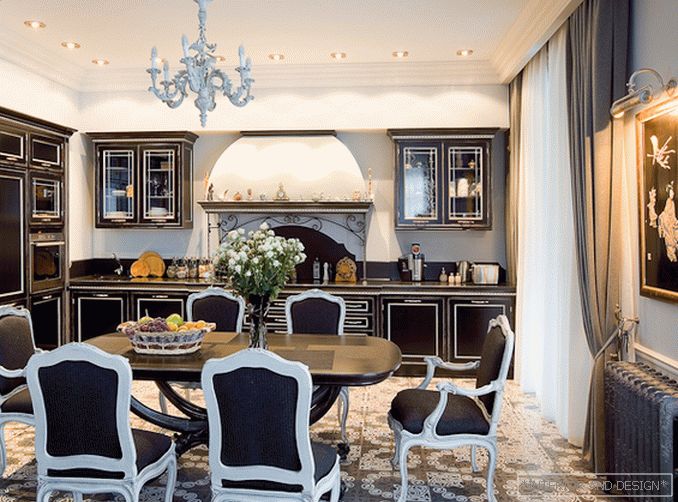
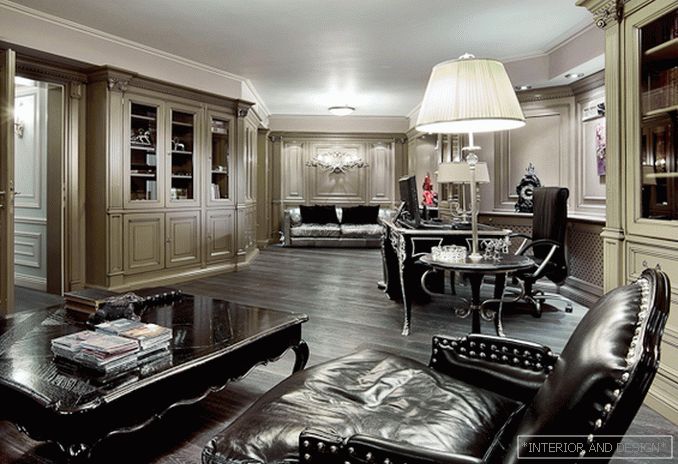
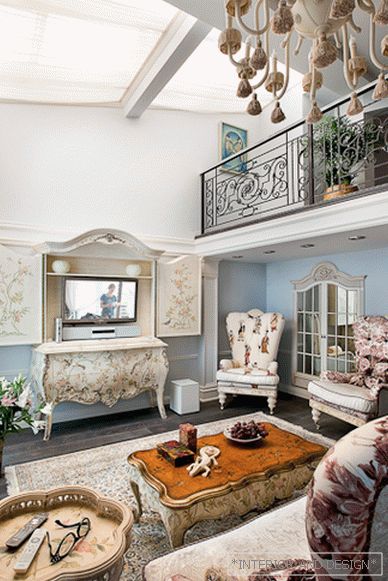
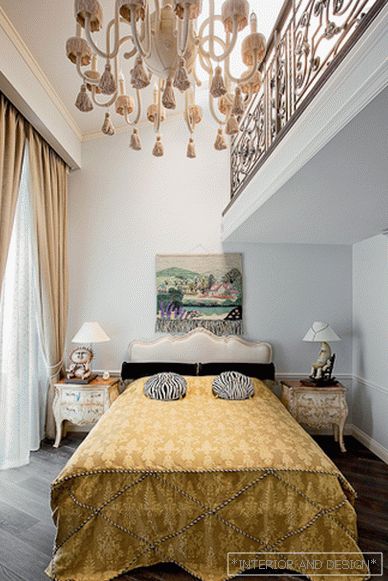
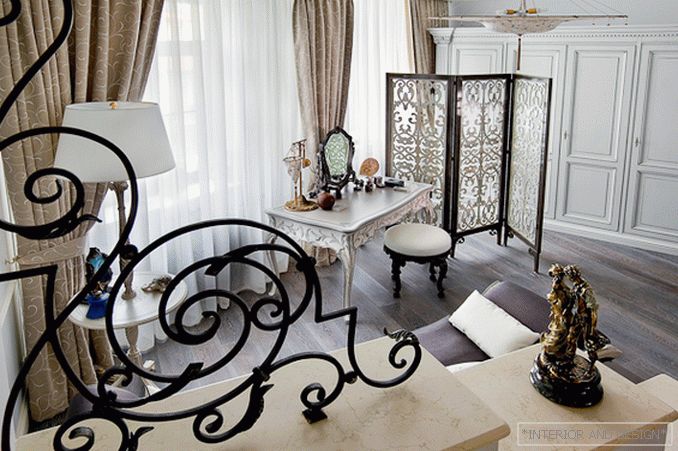
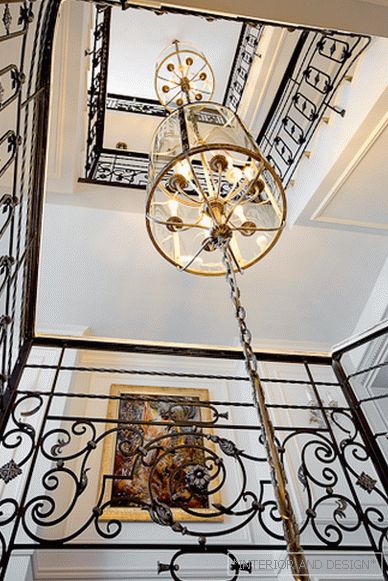
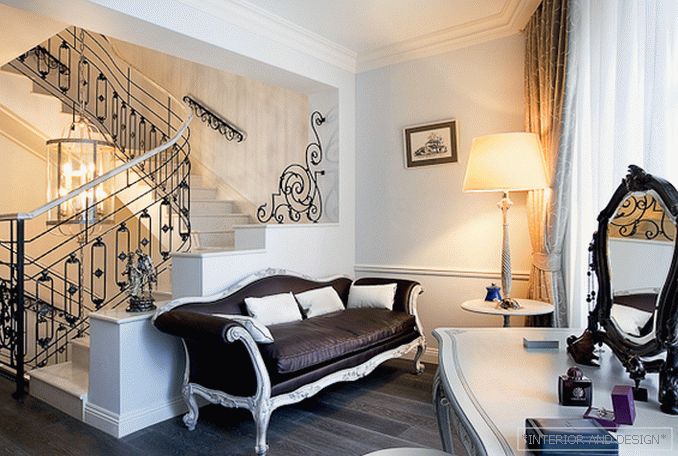
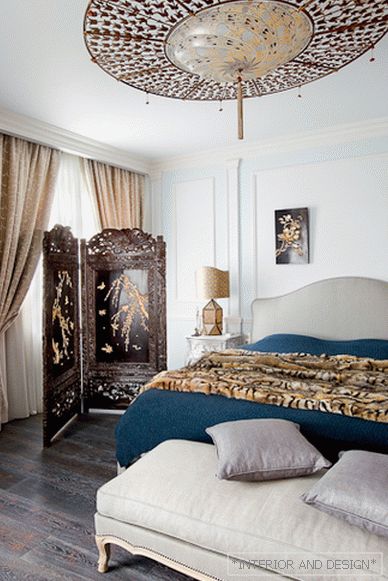
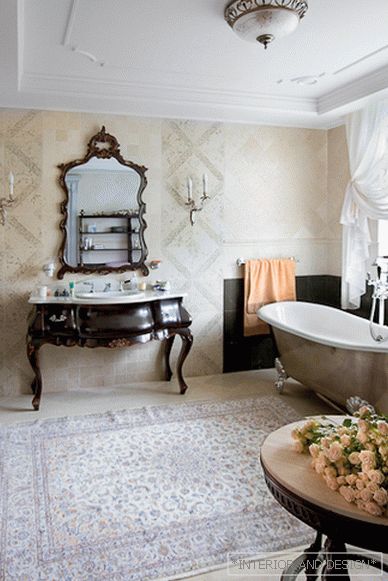 Passing the gallery
Passing the gallery A photo: Dmitry Livshits
Text: Karina Chumakova
Project author: Vladislav Welscher, Lyudmila Besfamilnaya, Татьяна Серебрянникова
Magazine: N1 (156) 2011
The main task in developing the layout of this four-story mansion was to clearly distinguish between public and private zones, while the latter were required to be made as autonomous as possible, with the entire set of outbuildings. However, the interior was supposed to remain light and airy, not burdened with unnecessary partitions. The upper floors of the house are given to children: here they have their own living room, playroom, study room and bedroom. On the second floor are the master bedroom and boudoir hostess. On the first floor there is a kitchen-dining room and a living room, and in the basement there is the owner’s office on the one hand and an economic unit on the other. All four floors are united by a classical marble staircase with wrought iron railings and a multi-tiered lamp, which consists of three “lanterns” that hang between the floors of the stairwell and are connected by a forged chain.
The style of the interior can be conditionally defined as eclectic with allusions to the classics. It is based on a shade of gray (achromatic) devoid of color, working as an ideal background for silver-black furniture in the living room, for chinoiserie-style beige and mother-of-pearl things in the children's part of the house, for numerous items with ethnic flair the idea of the owners was to play the role of a stylistic tuning fork in the interior. It is also important that the gray color by its nature perfectly shades the saturated colors, revealing their depth and tone.
Light patinated furniture, floors from planed boards in the color of scorched oak combined with gray or beige walls and light aged veined stone plus textiles of natural shades and cast-iron forging - this is a typical decorative arsenal of traditional country houses in France. The authors of the project decided to add intrigue to the interior by introducing elements of rococo and chinoiserie decorations into it. The resulting cocktail of styles turned out to be not only interesting from the point of view of decor, but also historically justified: the fascination with Chinese and Japanese exoticism that engulfed Europe as early as the beginning of the 17th century reached its heyday in the middle of the 18th century, chronologically conjugated with an ornate and frivolous rococo.
Of the ethnic accents in the interior, not only chinoiserie-style objects were used, but also floor tiles in which the technique borrowed from photography was used — with a matte surface and Moroccan ornament in a black-and-white-silver gamut, and venetian air lamps — exact replicas famous silk lamps by designer Mariano Fortuny (Mariano Fortuny), made this time in Murano glass
Architect
Architect

