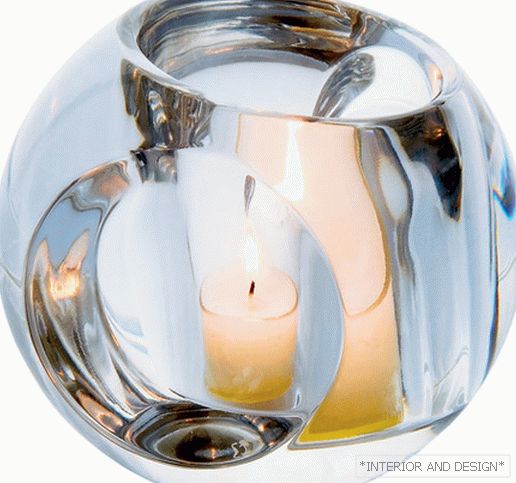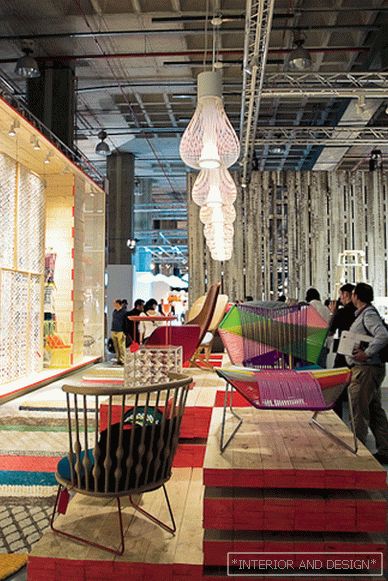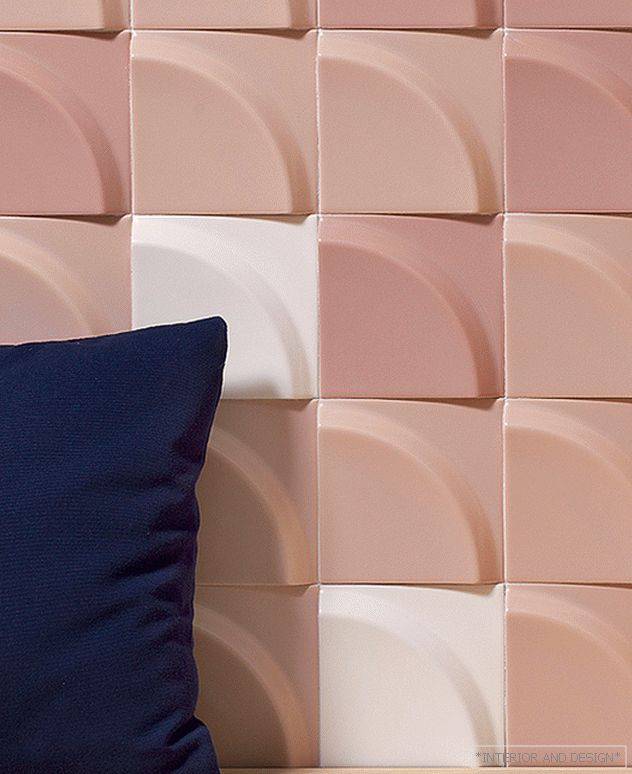apartment with a total area of 165 m2 Tatiana Boronina, Anna Zharova, Nadezhda Neslukhovskaya
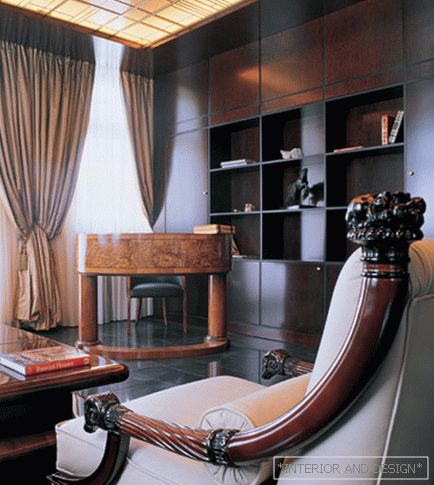
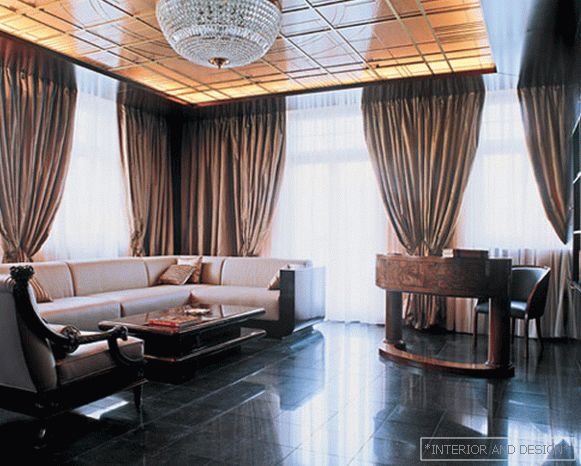
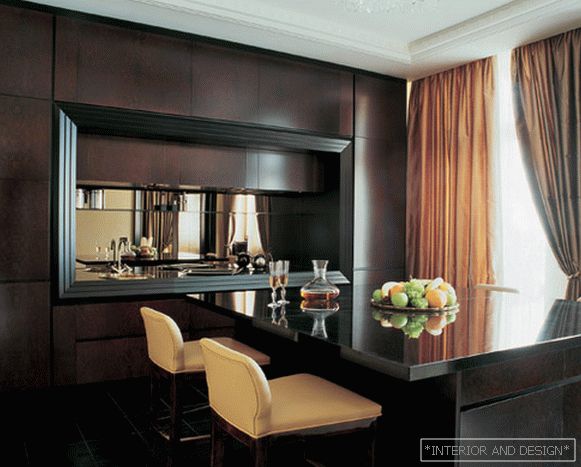
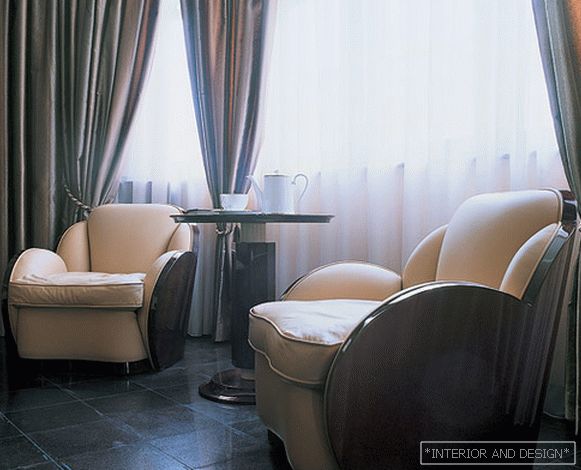
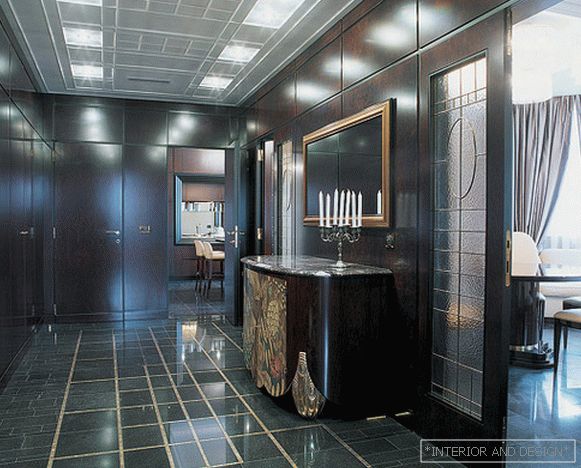
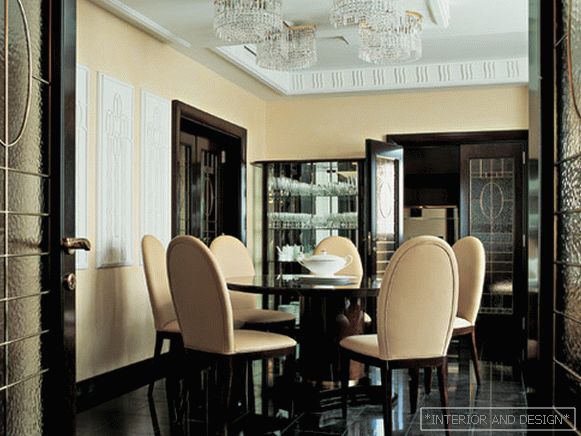
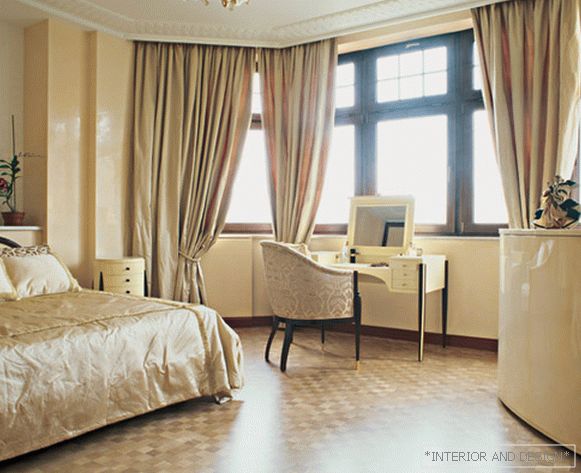
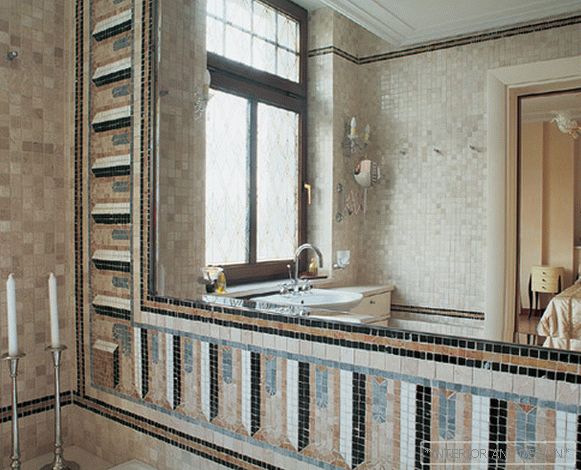 Passing the gallery
Passing the gallery A photo: Mikhail Stepanov
Interview prepared: Elena Konkova
Project author: Tatiana Boronina, Nadezhda Neslukhovskaya, Ekaterina Meshchanova
Lepnina: Dmitry Uzlikov
Magazine: N11 (100) 2005
Architect Tatyana Boronina tells about her new project.
SALON: The interior of the apartment, made according to your project, is synonymous with baroque, and by forms - with Art Deco. The first is manifested in a certain mystery, darkness of interiors, a variety of hidden doors, an abundance of reflections, the second - in the graphic lines of stained glass, furniture, colors. The customer somehow guided you in their desires?
- Customers offered me a project to make an apartment. In this case, we ourselves had to understand what house our customers would live in comfortably. We carefully looked at these people. Probably, their psychological portrait inspired those moods that determined the aesthetics of the apartment.
S: They say the theater begins with a hanger. Perhaps your hallway is a really complicated overture in which many features of the whole style are already read.
- The hall was supposed to be a respectable room for incoming guests. And this meant for us that all the fuss of extra doors and things needed to be “de-energized”. We hid the doors to the utility rooms and wardrobes under the wooden panels from the rhizome of the walnut, leaving only their "secret signs" - handles. The front entrance from the hallway to the dining room, on the contrary, was emphasized by double-winged hinged doors with stained glass inserts of ovals and squares.
S: Light stained glass in the house a lot. They decorate the doors and windows. Is this due to the desire to make the house more transparent and open?
- On the contrary, the task was to eliminate the excess transparency. The fact is that the windows of the bedroom and the bathroom overlook the house under construction. The customers did not want to contemplate this urban landscape. Window glass was replaced with frosted stained glass windows with patterns in the style of Art Deco. They set the rhythmic pattern to the whole space. So, in the hallway, echoing them, we decorated the ceiling with an elaborate stucco grid of rectangles with crystal-halogen lamps glittering in them. The floor pattern is a variation on this graphic theme.
S: In your project, not only the stained glass patterns are reminiscent of Art Deco, but many other decorative elements. For example, the living room can be figuratively compared to the "collector's pavilion," as the Art Deco interior was once called, in which the incompatible were masterly combined.
- Indeed, the living room, we conditionally called the jewelry box. Refined in form, it is filled with many antique fantasies. Since the height of the living room ceiling in the ideal proportions of verticals and horizontals clearly did not fit, we decorated it with a bronze-glass stained-glass window in a wooden frame with a crystal chandelier in the center. In the evening, fragments of the luminous chandelier are reflected in the bends - the facets of the ceiling stained glass, and all of this dissolves in the matte black granite of the floor. During the day, the ceiling glass catches the sunbeams from the windows, and thanks to this, the space is filled with moving, colored air. The contents of the living room caskets are exclusive furniture made of expensive wood: a chair with a bend in the shape of a horn of plenty, a writing desk-secretary, cabinets made from rhizome.
S: What became the organizing center of the apartment?
- The space of this house consists of two zones - public and private. The center of the first is the dining room. There are many doors in it, and guests during receptions can sail through it in different directions, including the kitchen, which more closely resembles the salon of an expensive yacht. The main room of the private area is a bedroom in which we allowed ourselves to play with a lot of decorative elements, just like in the guest room.
S: However, your laconic handwriting is read there ...
- The overall style of the apartment, of course, applies to the entire residential area. After all, my every project is an integral piece of art.

