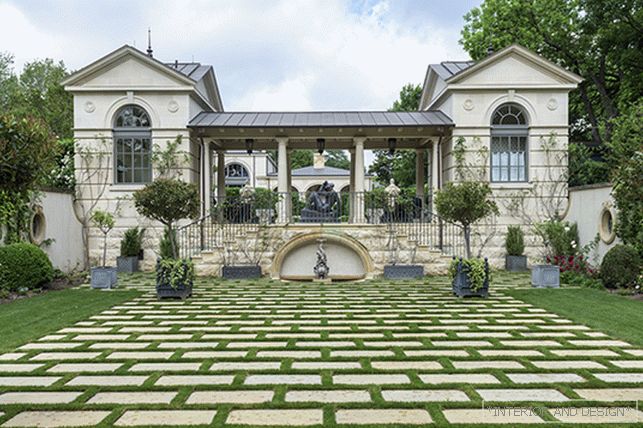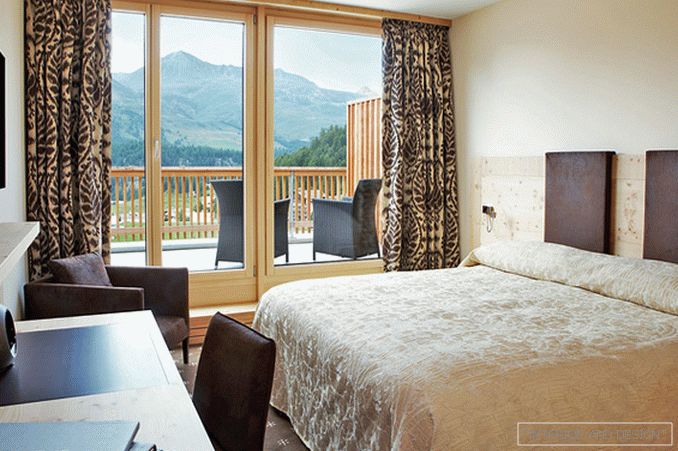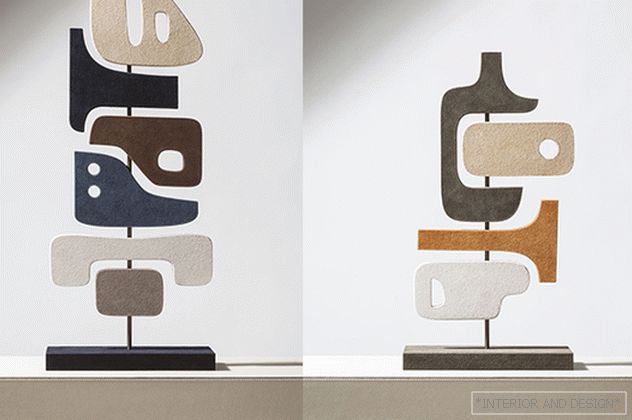house with a total area of 1000 m2 in the suburbs
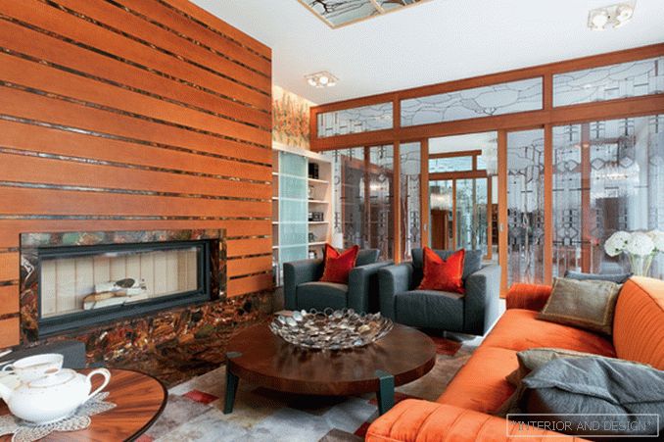
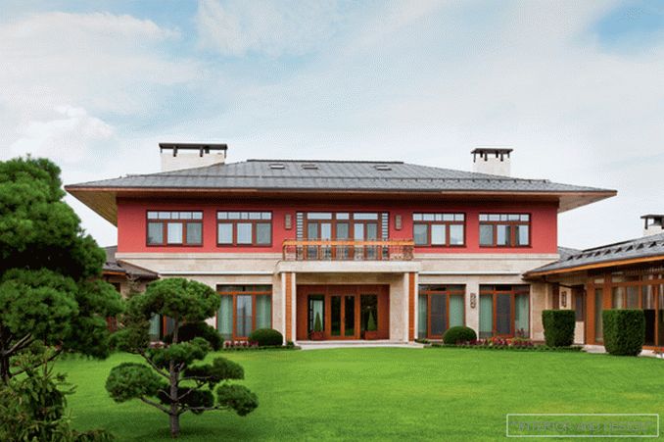
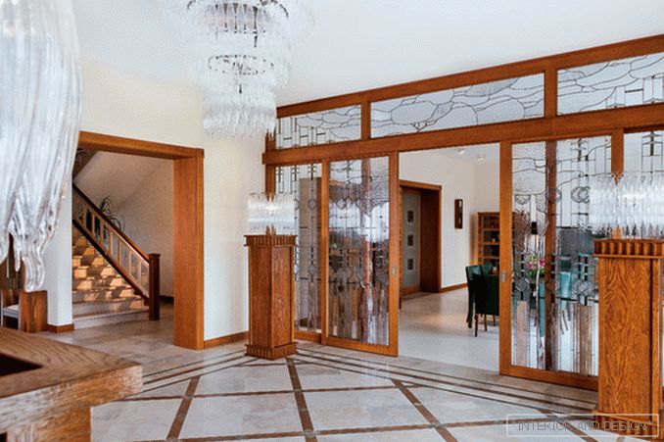
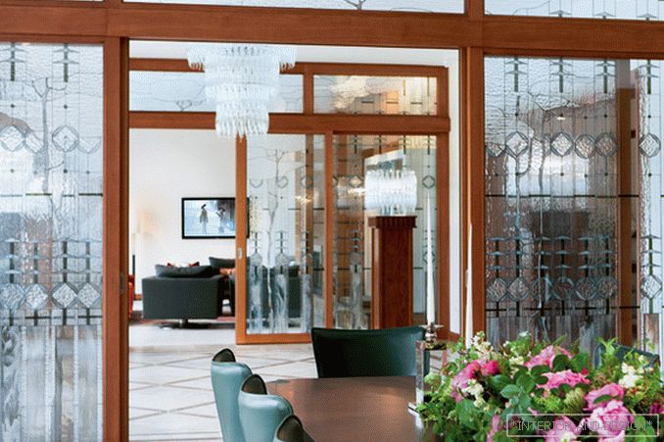
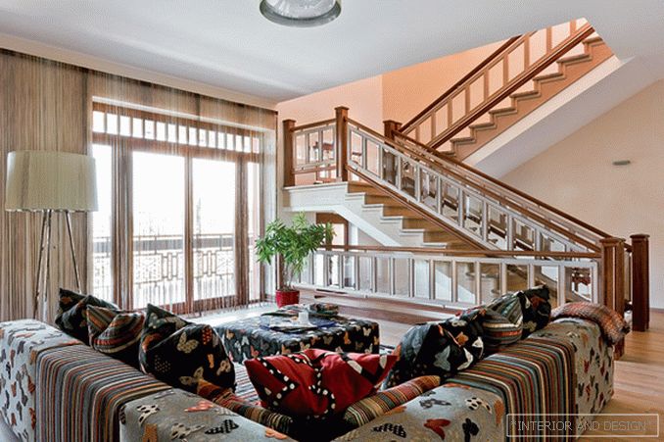
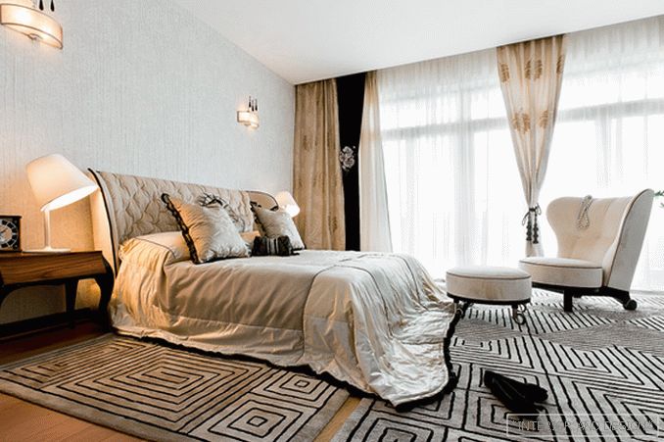
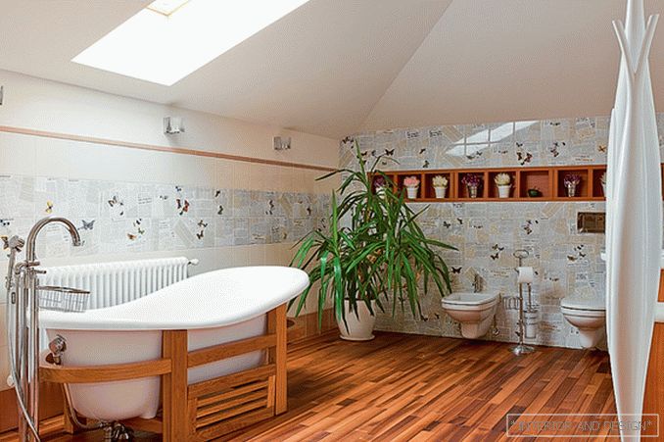
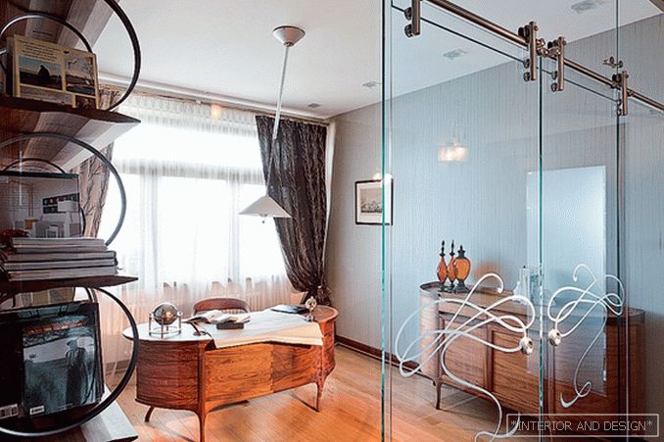
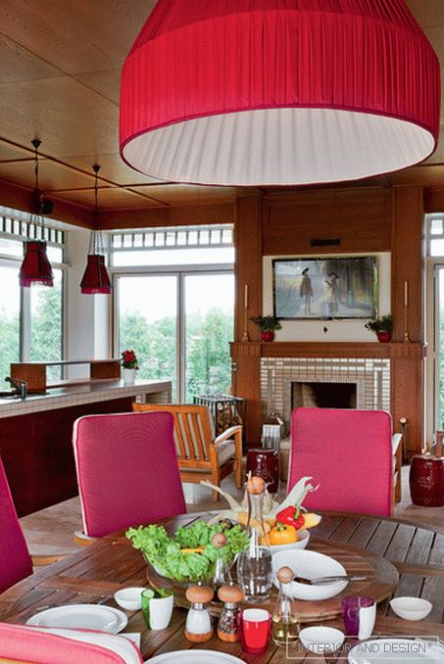
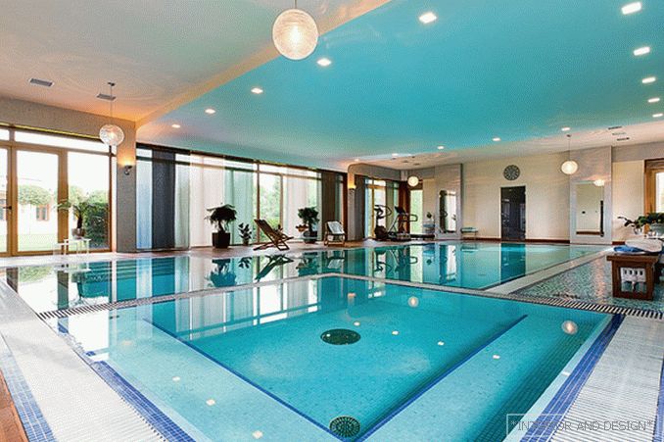
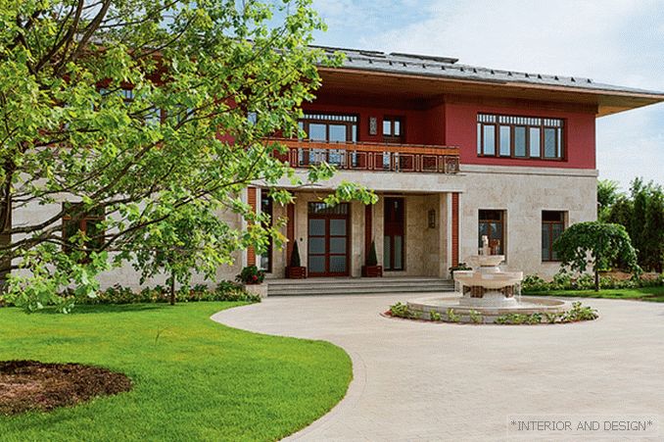
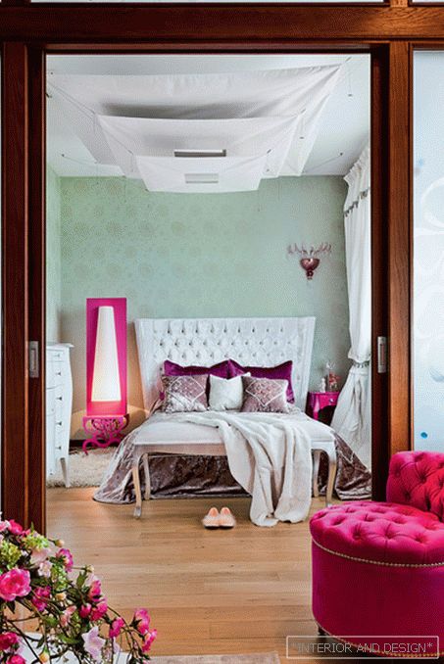 Passing the gallery
Passing the gallery A photo: Evgeny Luchin
Text: Boris Yakovlev
Project author: Lyubov Semenikhina, Olga Rumova
Decorator: Valeria Pavlova, Anastasia Frolova
Magazine: (169) 2012
Probably, every modern architect understands the aesthetics of Wright modernity in his own way, but there are design constants that do not cause any discrepancies. For example, the relationship of the interior with the environment and the desire to make the inner space of the house a part of this environment. Such a decision is especially important for buildings located outside the city, dominated by the majestic natural landscape. In the city, the environment is too provocative and heterogeneous. One of the authors of the project near Moscow mansion architect
The space-spatial and planning decisions bring this object closer to the models of the estate architecture. Obviously, the entrance group with a portico and a balcony, a platform in front of the main facade, and the main facade itself is a tribute to traditions. The mansion consists of a central volume and two non-parallel single-level wings that form the courtyard. The layout of the first floor is subject to the architectural features of the building. From the spacious lobby there are three exits: to the left - to the living room, to the right - to the dining room connected with the kitchen, and right - to the staircase hall. The parade area is cut off from a private wide corridor. A garage, a veranda and guest rooms are planned in one wing, and a home cinema and a swimming pool with attendant and technical rooms are planned in the other. On the second floor there are master bedrooms with en-suite bathrooms and dressing rooms. Even higher - the attic, which is also used as a guest apartment.
“Initially, the customer wanted to build a kind of Mediterranean villa with a classic bias, but in the end we stopped at a compromise option,” recalls the architect. - In interior design stylistic elements are easily distinguishable.
Of course, in the interior you can find signs of other styles. For example, the cabinet is separated from the corridor by a tempered glass panel with polished metal fixings. Exactly the same partition made in one of the children's rooms.
The elegance and depth of design are most acutely felt, as they say, on the “counter-flow”, manifested in a contrasting scale. Architect

