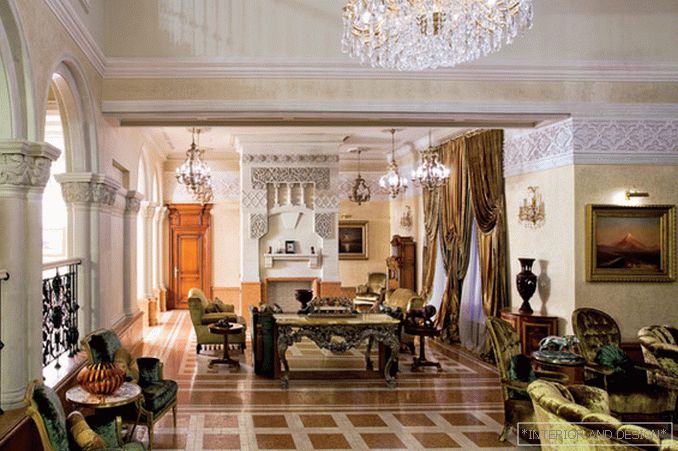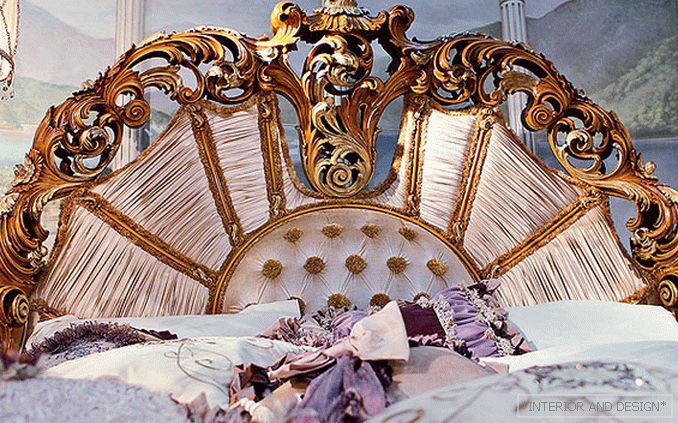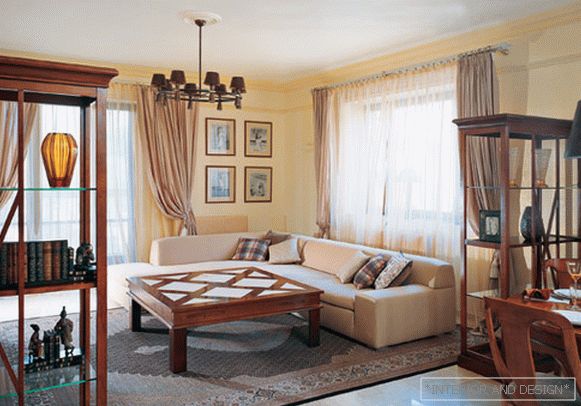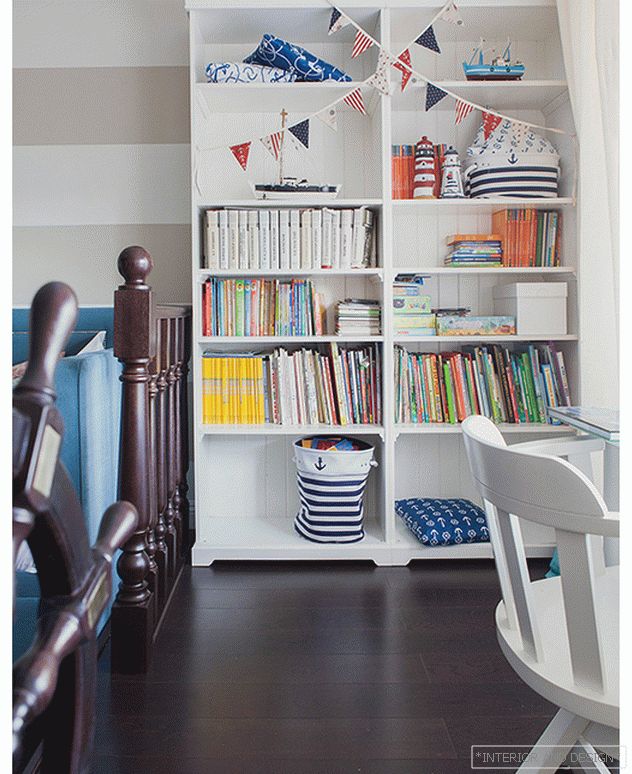Classic style, oriental ornaments and modern view on the organization of space ... So the architect Ekaterina Smirnova created a country mansion for a large family
 Passing the gallery
Passing the gallery Magazine: de Luxe Classic N2 2014
Ekaterina Smirnova is always interested in working at the junction of several directions, weaving them together. The customers didn’t set any rigid frameworks or restrictions in choosing the style of the future interior — in this the approaches of the architect and the customers coincided. The idea to combine the classics, the modern approach to the organization of space with elements of the Byzantine style appeared and grew gradually as the author studied the tastes and family traditions of the owners of the house. The use of a calm light scale and natural white stone was the result of the fascination with the French classics. This basis easily absorbed decorative details in the eastern style. The walls of the main ground floor are decorated with stucco friezes and columns, ornaments for which were developed on the basis of ancient Armenian and Byzantine designs. The proportions and decorative solutions characteristic of Armenian architecture were also reflected in the design of the pool: powerful columns of white stone support beams made of natural wood. In general, the elements of decor were given special attention. So, stucco made by hand, according to the author's sketches. Moreover, in this project there were no template schemes or ready-made solutions; every detail was created individually. The architect invited the metal artist to design the forged fencing of galleries and stairs. The decor of the floors, walls, stucco moldings, decorative elements made of natural stone, door profiles, wall panels and built-in wooden furniture (in the library on the first floor and the billiard room in the basement) appeared on the basis of the author’s sketches. Parquet patterns on the second floor, where, apart from the master bedroom, there are rooms for three daughters and a parent unit, were also specially developed. This approach was the only possible one in the concept outlined by the architects.
Read the full text in paper or



