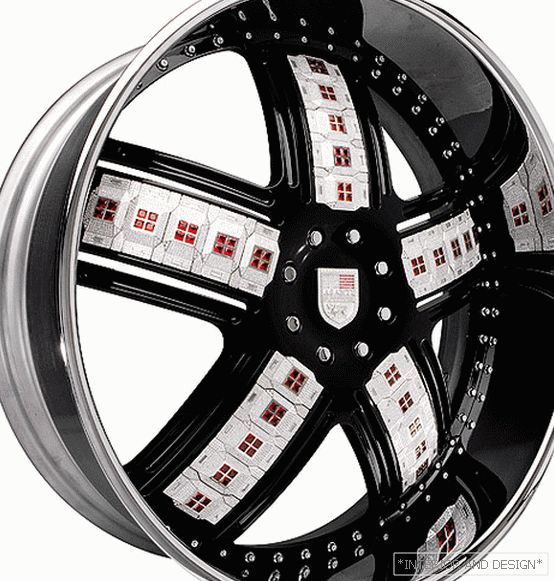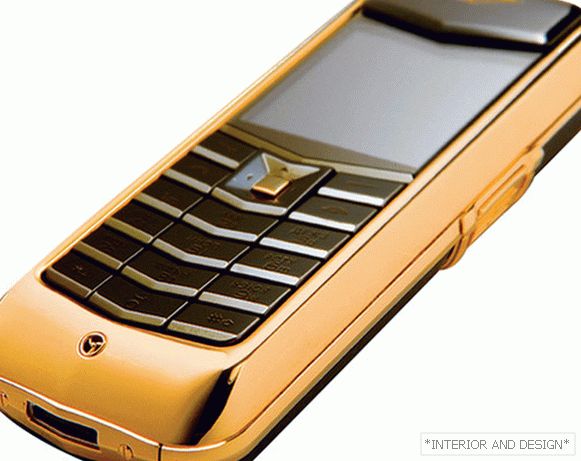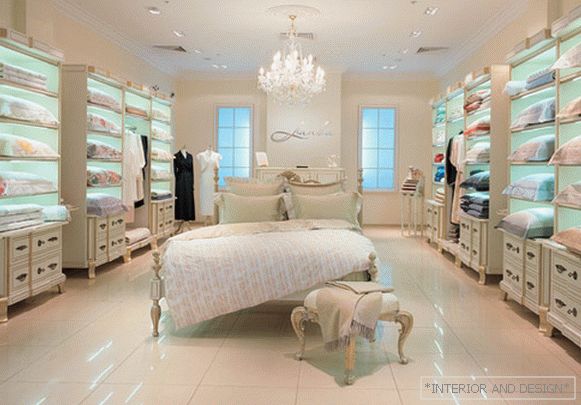Moscow apartment with a total area of 179.4 m2
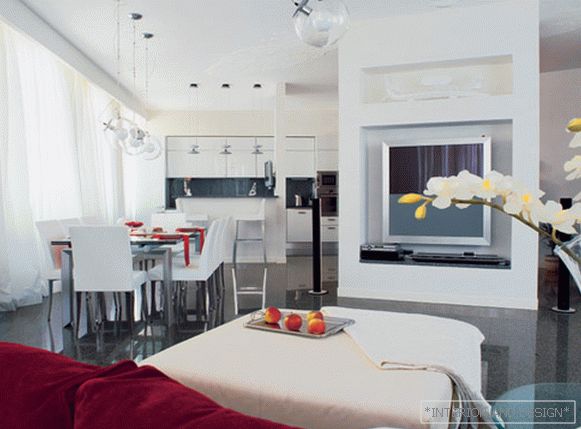
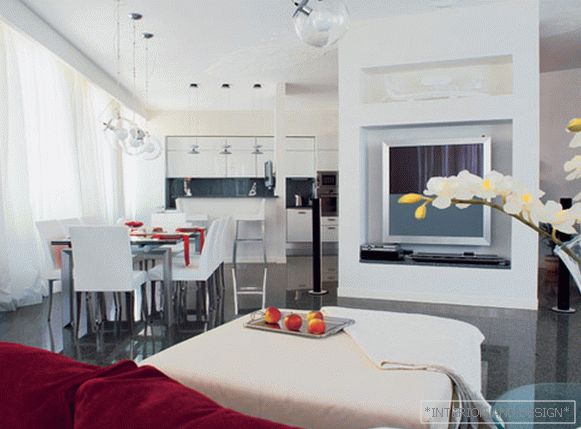
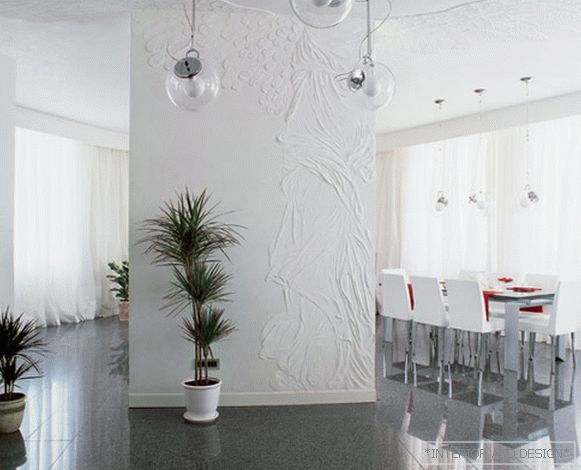
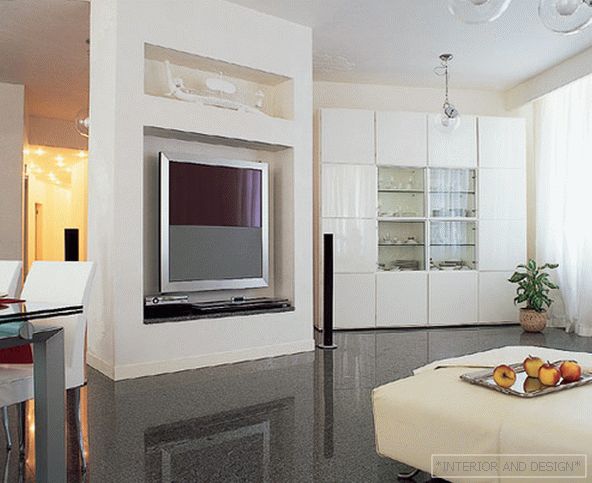
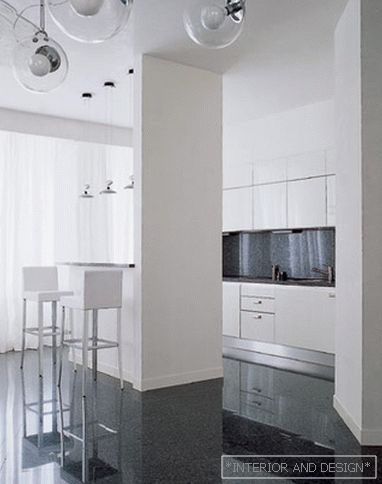
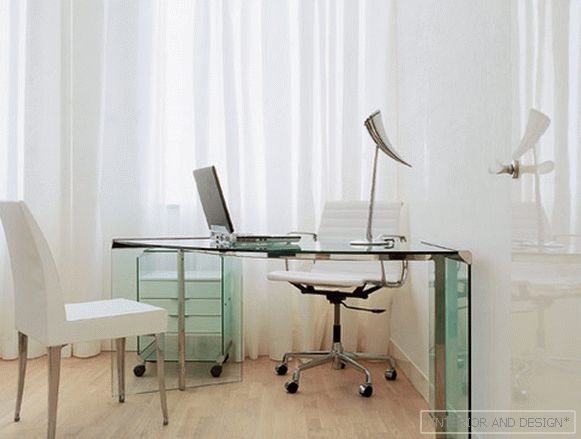
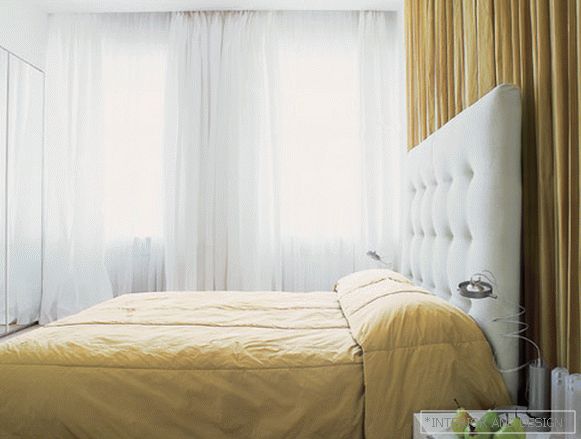
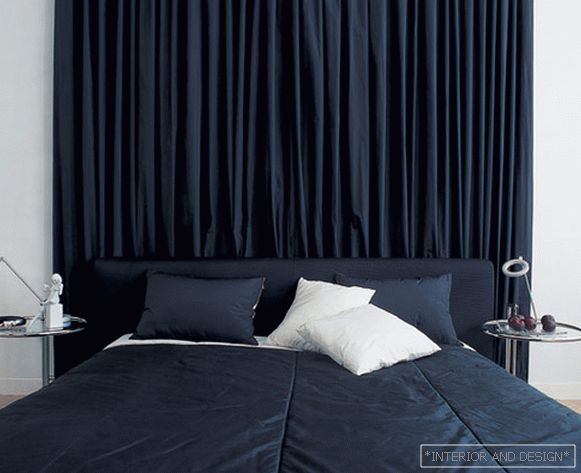
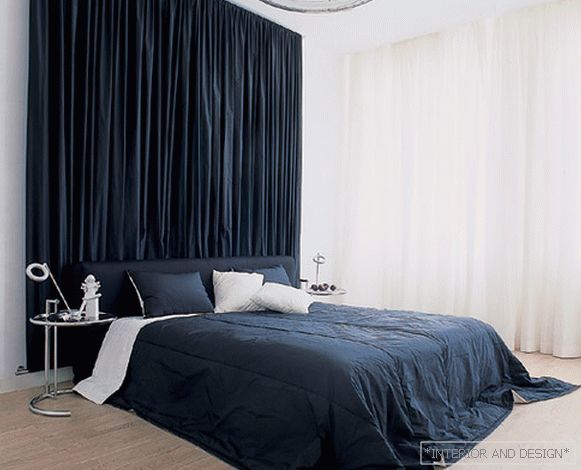
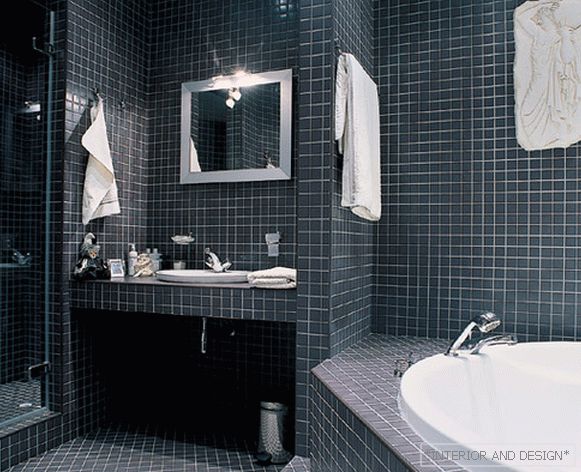
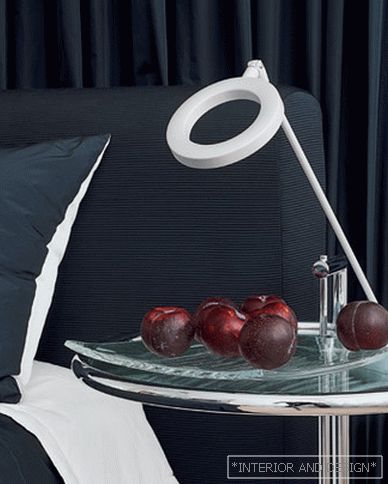 Passing the gallery
Passing the gallery A photo: Mikhail Stepanov
Text: Nikolay Fedyanin
Stylist: Tatyana Ivanenko
Project author: Tatyana Boronina
Architect: Nadezhda Neslukhovskaya, Tatyana Vysotskaya
Decorative finish: Maria Tershhina
Textile: Irina Borisova
Magazine: H (109) 2006
Apartment, the interior of which was designed by the architects of the studio
The main problem for architects was a bad layout. “Apparently, initially there was one big apartment, which probably occupied the entire floor. But then it was divided into several“ pieces ”and it became“ lean ”: on the one side of the window, and on the other - a blank wall. I had to adapt to these conditions” - says Tatyana. She says that the concept of the apartment was a trip along a narrow broken corridor to the light. “A person goes to the light and finds himself in a huge, absolutely white living room space,” the architect explains his idea.
"Path", on which the guests of the maze are traveling, was originally of irregular shape. In the two branches of the corridor are bathrooms. Since in these places are risers, getting rid of the appendix was not possible. And the architects decided to play with the space, based on the principle of pinball - a popular game in which the steel ball rolls down from top to bottom through a series of traps and various obstacles. Following this logic, the architects expanded the opening in the supporting wall, making a small hall between the two bedrooms, and separated from the living room space two small service rooms. And the living room itself was fenced off with a small wall.
A small hall near the living room is designed to enhance the dramatic effect of a collision with white space. On the wall serving as a watershed, the decorator
In the space of this apartment there are still many objects that emphasize the idea of airiness. For example, lamps in the living room, which Boronin ironically calls soap bubbles. These are objects in which the material is reduced - we use the famous expression of Mies van der Rohe - to beinahe nichts, that is, “almost to nothing”.
Mies van der Rohe is mentioned by chance. After all, the whole apartment is made in the best traditions of functionalism. The beauty here is not reduced to the abundance of decor, but to the use of simple materials (glass, steel, stone) and to the opportunity to admire clean textures and architectural volumes. On the influence of Mies van der Rohe and the tables in this apartment. The famous architect was one of the first to abandon traditional wooden tables; his model Tugendhat with a glass top and steel frame became a model for many generations of designers and architects. And although the glass table in the living room was created by a completely different designer, the idea here is the same: maximum simplicity and maximum lightness, that is, “almost nothing”. Pay attention to the other tables in this apartment - they are also made of glass and metal.
On the glass tables in the bedroom should be said separately. The semicircular bedside table, named E. 1027, was created in 1927 by the famous architect Eileen Gray. He is still considered a classic design, fashionable and modern thing. There are a lot of such bright, interesting things and gizmos in this apartment. After all, the interior itself was invented for a fashionable, of course, a modern young man versed in art.
Project author

