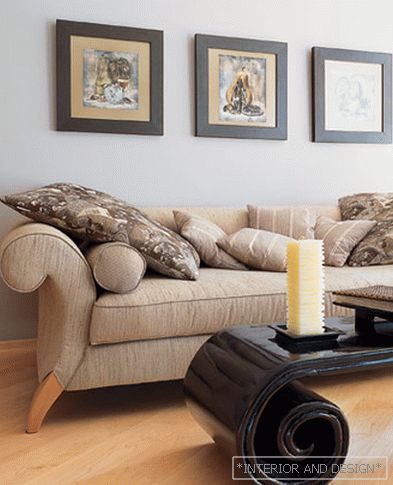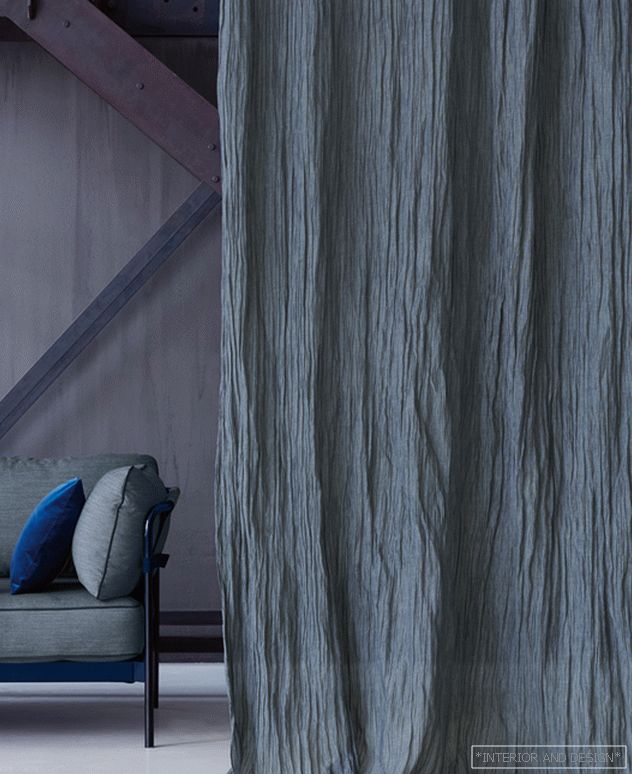house with a total area of 939 m2 near St. Petersburg
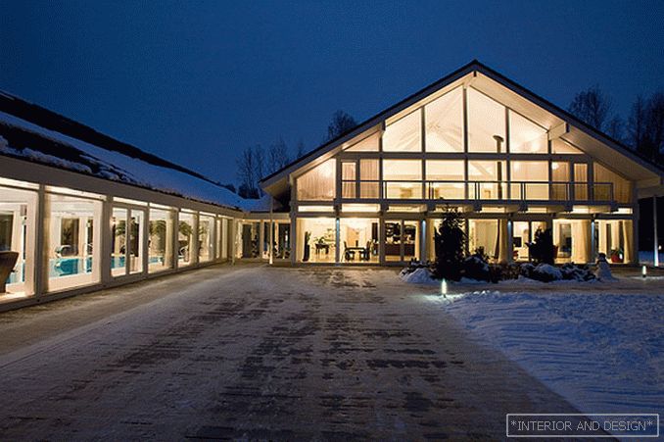
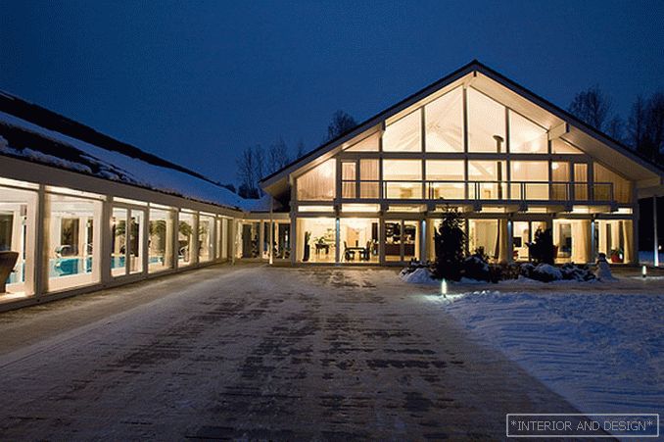
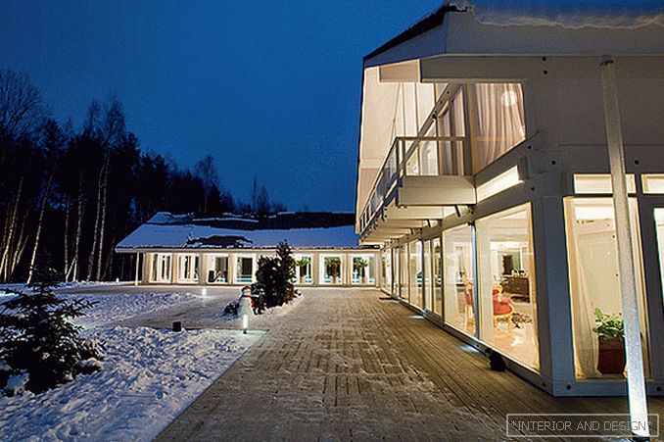
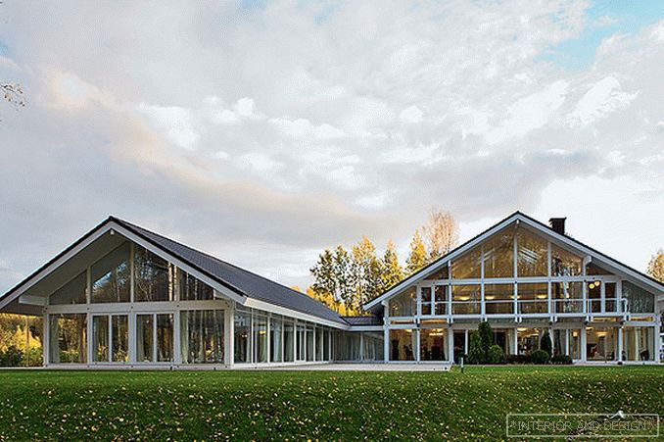
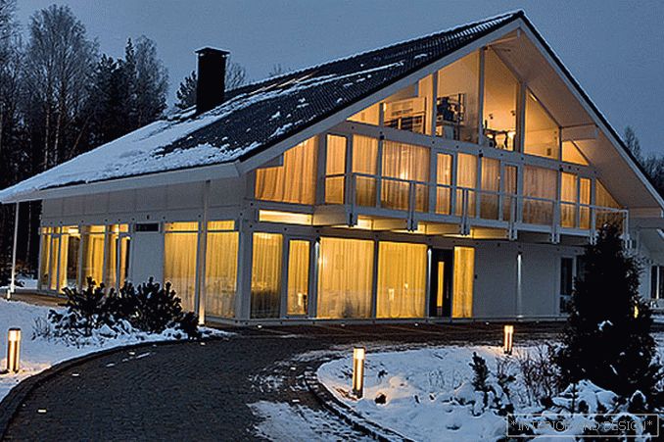
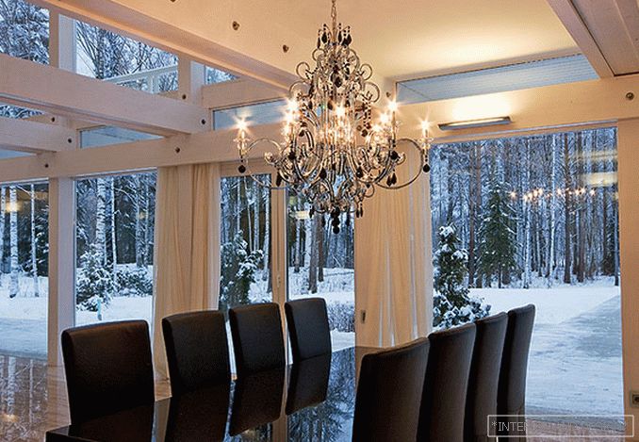
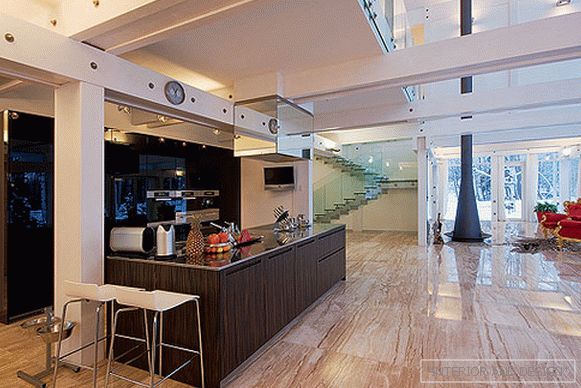
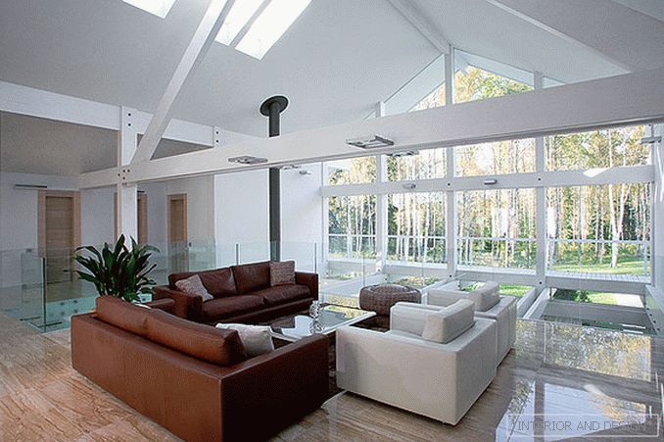
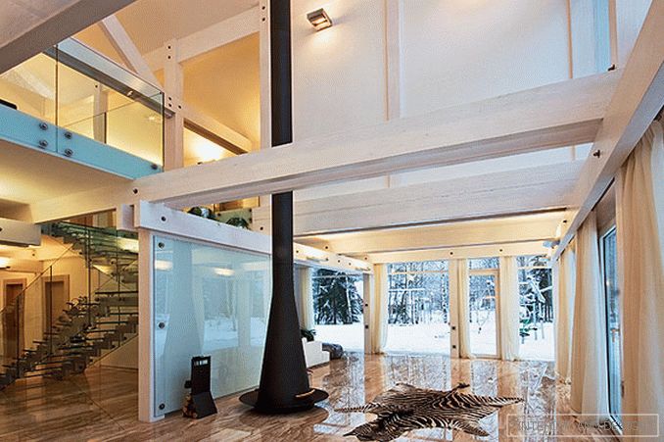
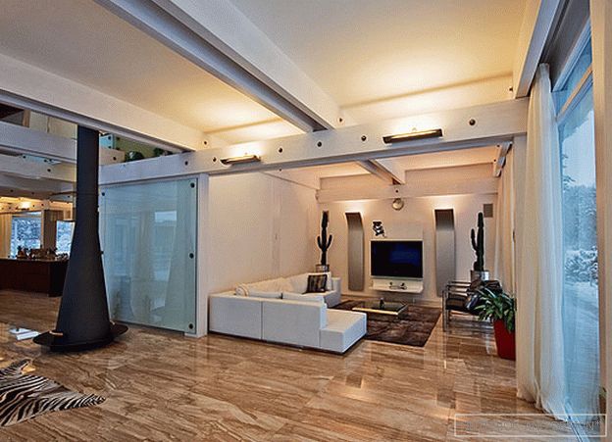
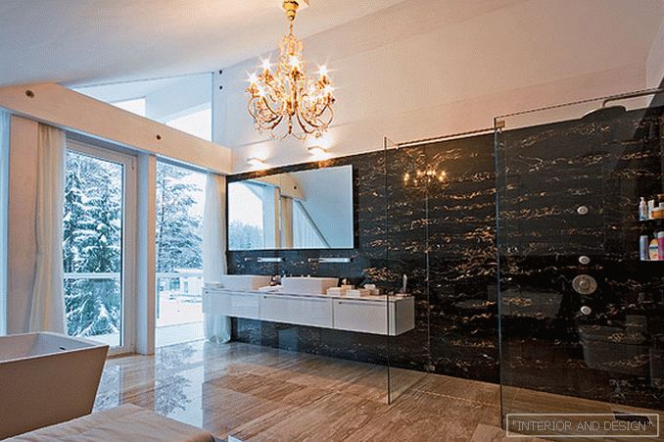
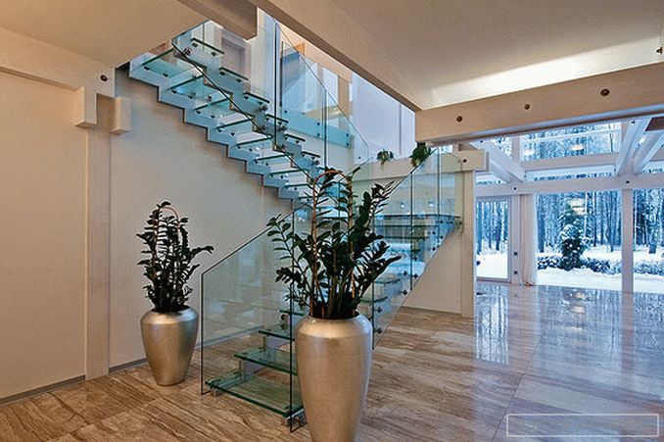
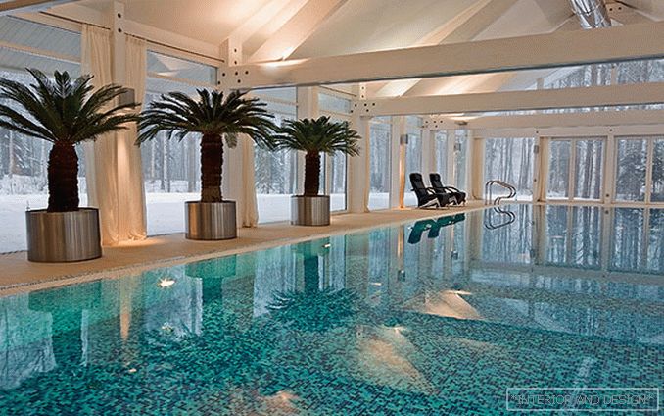 Passing the gallery
Passing the gallery Interview prepared: Olga Vologdina
A photo: Yuri Ivanov
Project author: Nikolay Antonov
Chief Engineer: Igor Podjelets
Designer: Igor Podgorny
Magazine: N6 (139) 2009
SALON: The construction of half-timbered houses has centuries-old traditions, while the buildings themselves have a characteristic appearance. What is modern fachwerk and are there any peculiarities inherent to it?
S: This requires territory ...
- Of course, these houses suggest privacy, they are built on large plots. But this is not a dogma. With the help of the landscape, you can beat the situation so that even with a relatively small area of the plot there will be a complete illusion that the house is in the forest.
S: Are there any immutable principles that you follow when designing?
- Yes. We have built about 15 such houses, and although each project is individual, each of them has traditions that we adhere to. First of all, this is a single space of the living-dining room-kitchen, openness to nature, the presence of a second light.
S: Tell us more about this project.
- Since the site is located in a wooded area on the bank of a picturesque river, far from the villages, the customer wanted the house to be as open as possible. Therefore, all the facades are with panoramic windows. It turned out very impressive, especially in the evening, when the light comes on. The house itself consists of two volumes. The main two-story, connected by a gallery - a gym with a one-story, in which there are a pool, Turkish bath and showers. The layout of the public area, as I said, is traditional for our projects. This is a single, viewable living room-dining-kitchen space. In addition, on the ground floor there is an office, home cinema, dressing room and guest bathrooms. Second floor - private rooms: a family living room, the master bedroom with its own dressing room and bathroom, three children’s with a common dressing room, bathroom and bath. As for the interior, this is minimalism - the style most appropriate to the architecture of the house.
Project author

